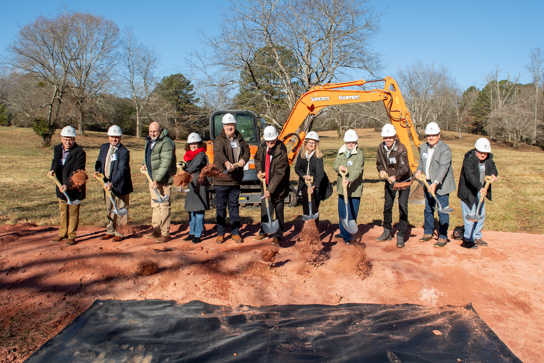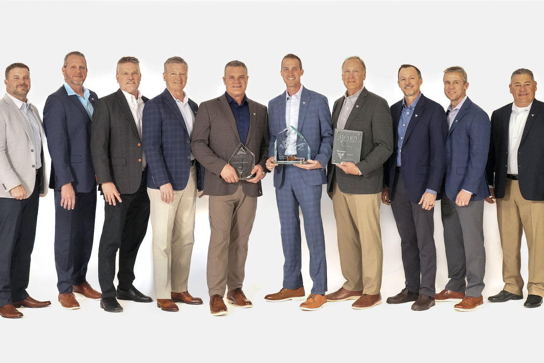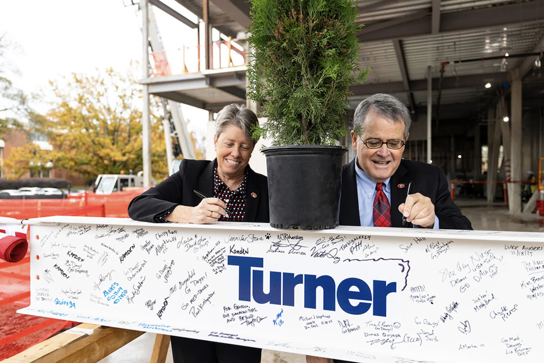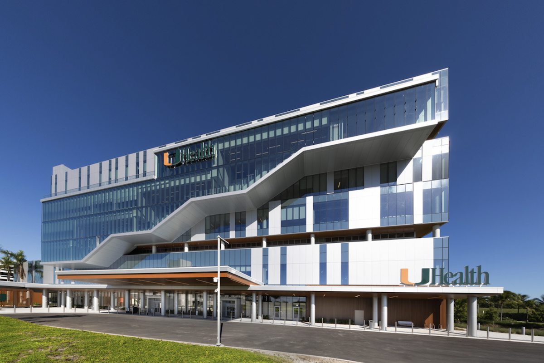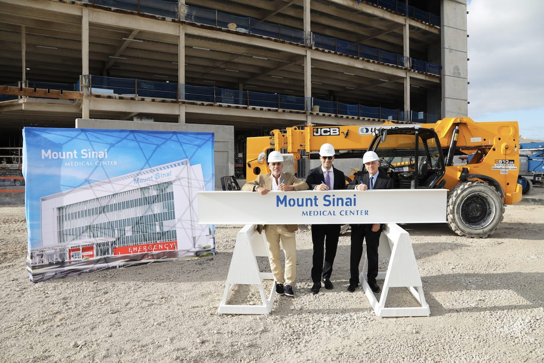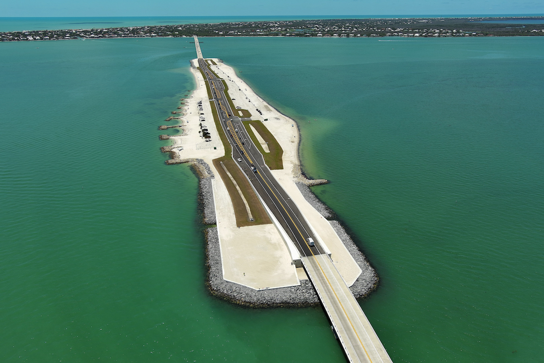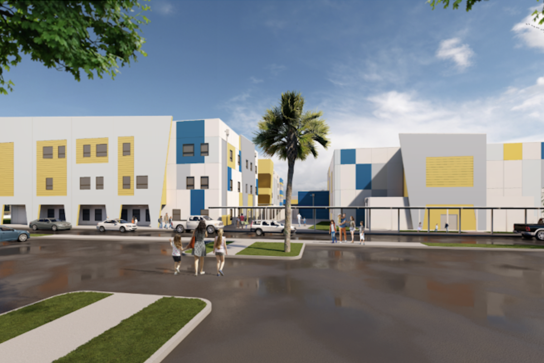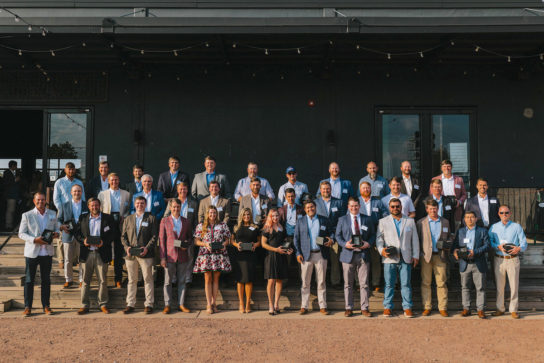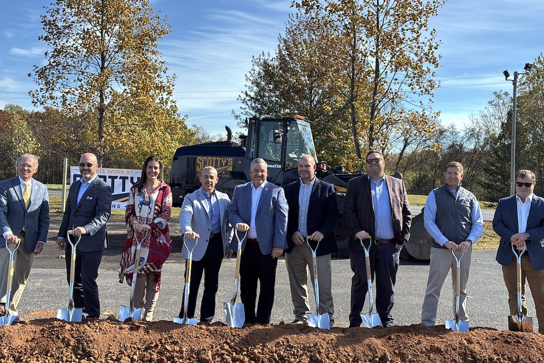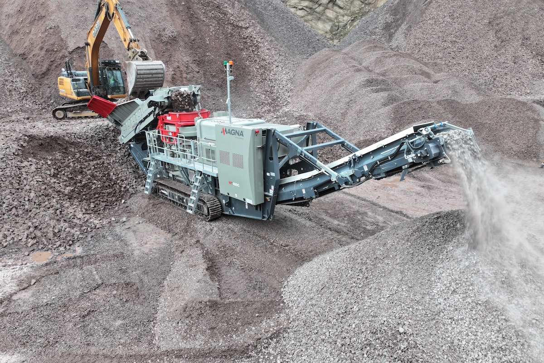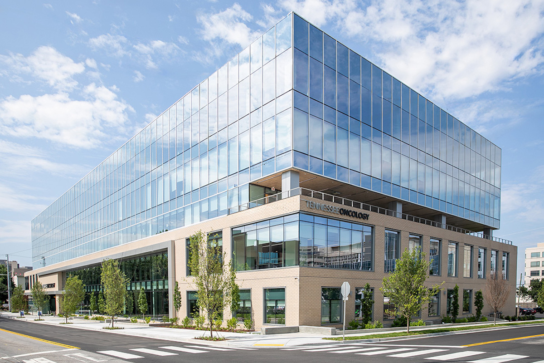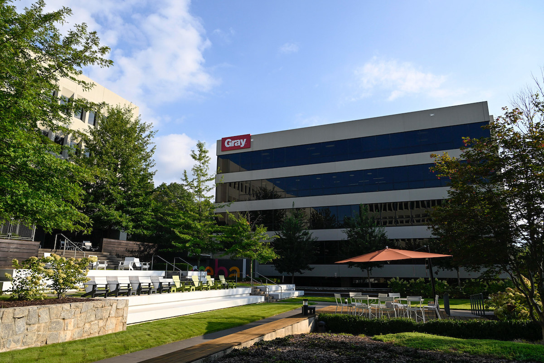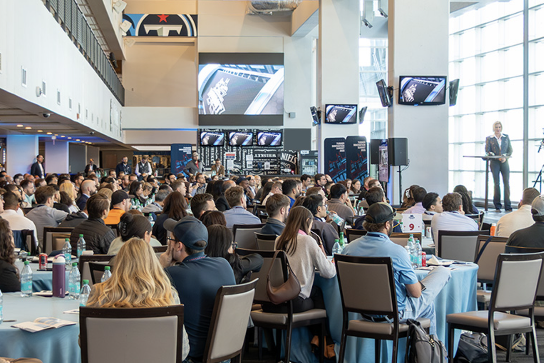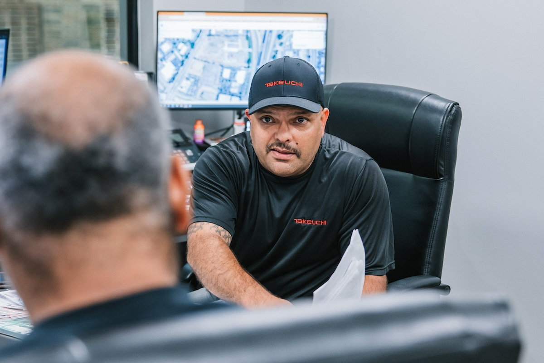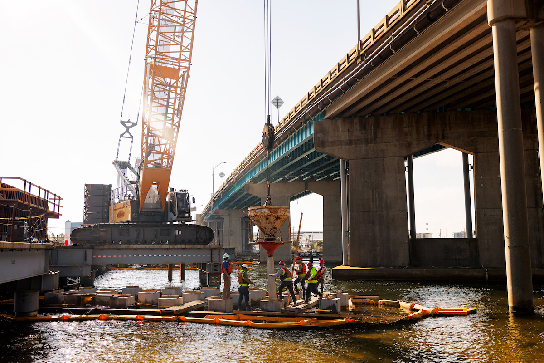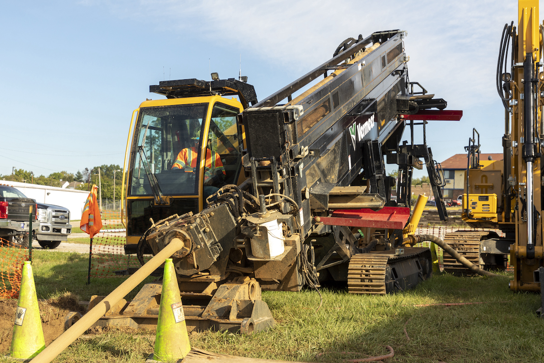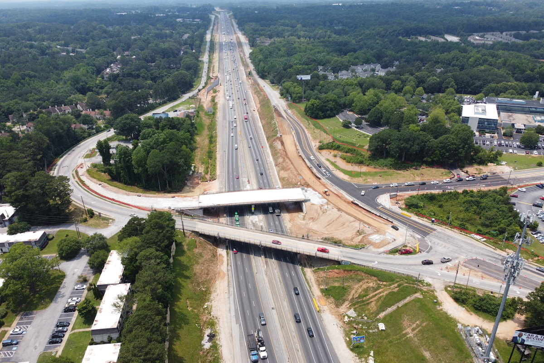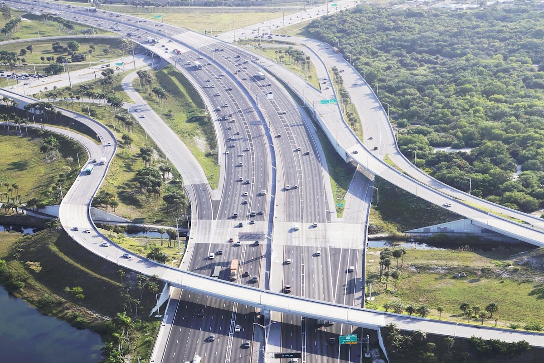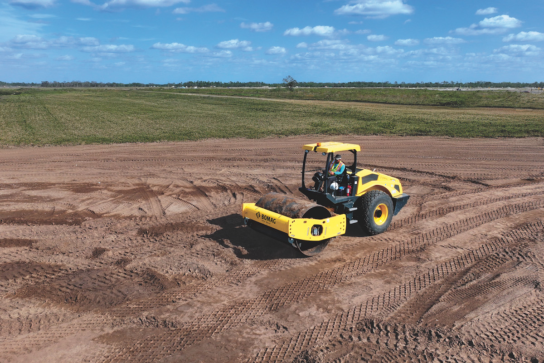NASHVILLE, TN — The U.S. General Services Administration along with their design-build contractor,
Hensel Phelps |
Fentress Architects, is nearing completion of the six-story, 288,000-square-foot Fred D. Thompson U.S. Courthouse and Federal Building in downtown Nashville, Tennessee. This landmark facility will house the U.S. District Court’s eight courtrooms, 11 judge’s chambers, an underground parking structure, as well as workspace for the U.S. Marshals Service, Office of the U.S. Attorney, the GSA Field Office, and U.S. Senate Offices.
The Fred D. Thompson U.S. Courthouse and Federal Building is targeted to meet USGBC LEED Gold and SITES Silver certification. Hensel Phelps has participated in the SITES program since its establishment. Below are some sustainable practices for civil and landscape design that are being implemented for the SITES program on the Fred D. Thompson U.S. Courthouse and Federal Building.
Entrance Plaza
The design of the entry plaza is very symmetrical and classical in its design form. Low retaining walls and terraces will reinforce the formal design of the plaza, as well as offer seating and gathering areas for the public. Trees will be planted at the edge of the plaza, framing the space. These trees will provide shade for the users of the courthouse and the adjacent buildings. Pavements for the entry plaza will be cut stone pavers. The plaza will have a variety of native plantings, shaded areas, and areas of seating. There will be a passenger drop-off along Church Street that will also be the accessible entry to the plaza.
Linear Church Street Plaza
A linear plaza is located all along the Church Street frontage that builds upon the existing plaza at the library across 7th Ave N. It features nodes along its length that reinforce the classical form of the site design and provide places for people to sit. A raised planter wall, a minimum of 18-inch height, at the outer edge of the planting bed along Church Street will provide a functional vehicular barrier. The public street right-of-way is increased by six feet to incorporate a future bike lane.
Planting and Irrigation
Most of the planting palette will consist of native hardy plants to minimize irrigation and maintenance requirements. On the east side of the site, native or adaptive shrub massing is proposed that requires less water and stabilizes the steep slopes. At the bottom of the slope on the east side of the site the landscape design consists of a formal evergreen hedge that will contain a native wildflower planting that is a butterfly and bee attractor. The landscape design on the west side of the site will consist of lawn. The irrigation system will be designed to minimize overspray onto pavement areas.
Landscape Maintenance
Plant selection for the site will be based on low maintenance requirements. Native groundcovers will need to be cut back once a year in early spring. Once established, the plants will require little maintenance other than keeping all planting areas neat, weeded, and uniformly mulched on a continuous basis.
Drainage Design Concept
The final design increases the green space on site, and therefore will be decreasing the impervious area of the existing site. As the site was originally composed of all impervious areas, the post development flows will be less than the pre-development flows.













