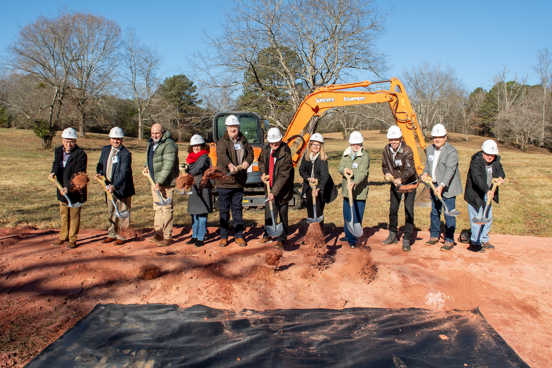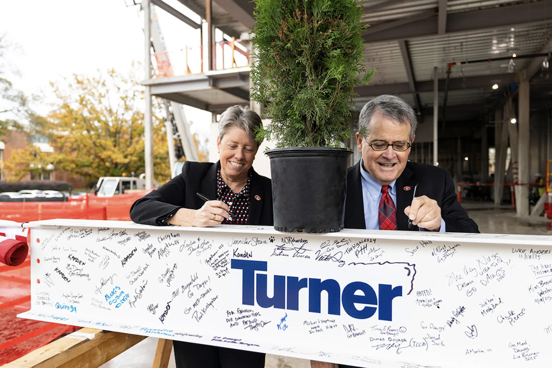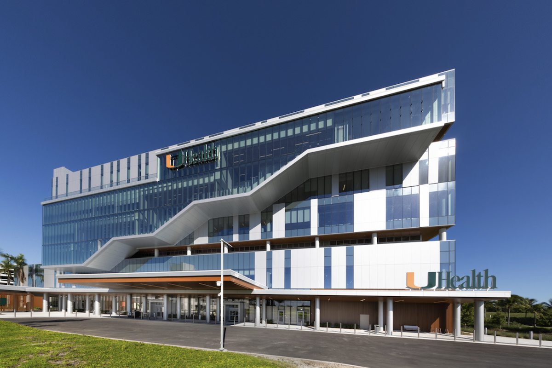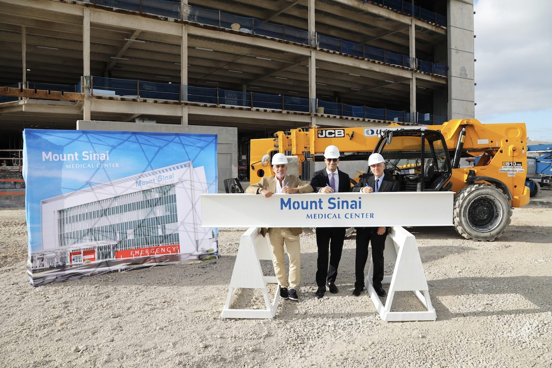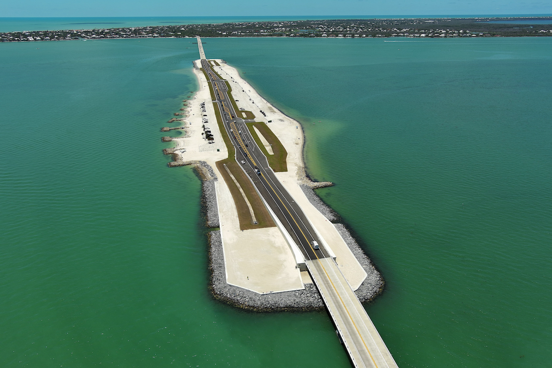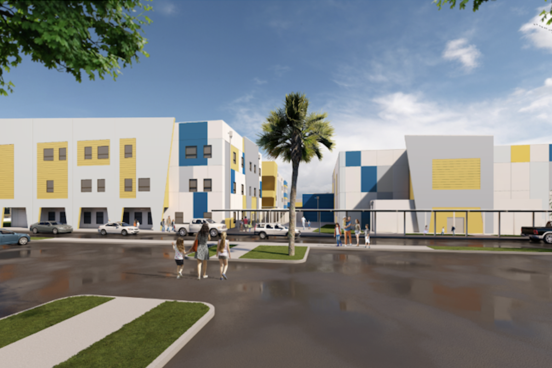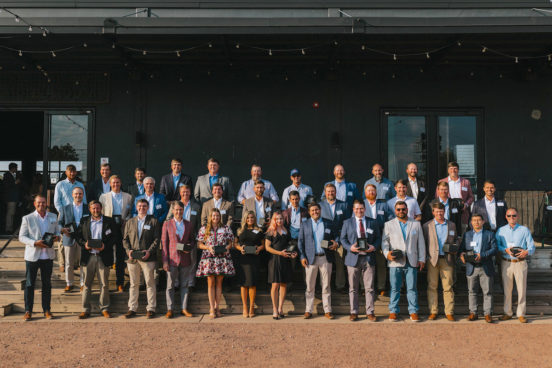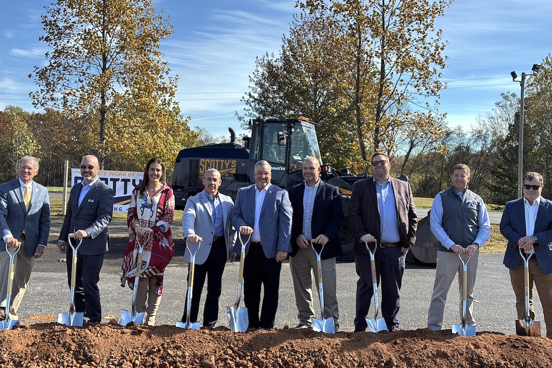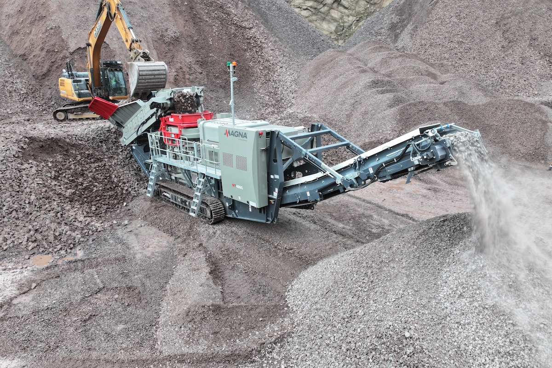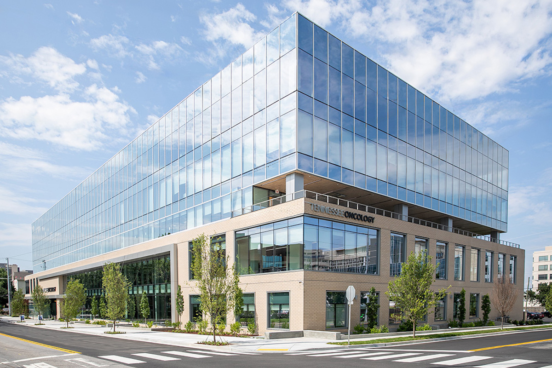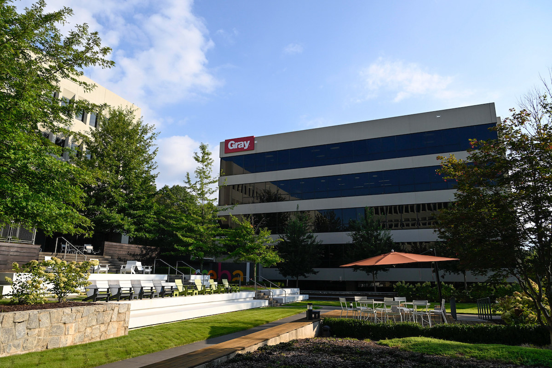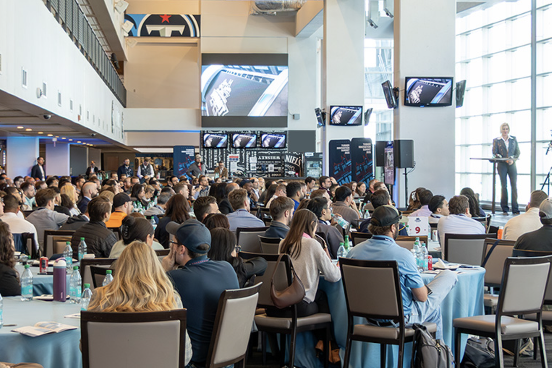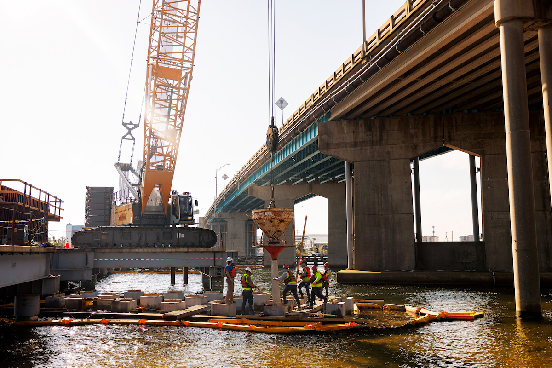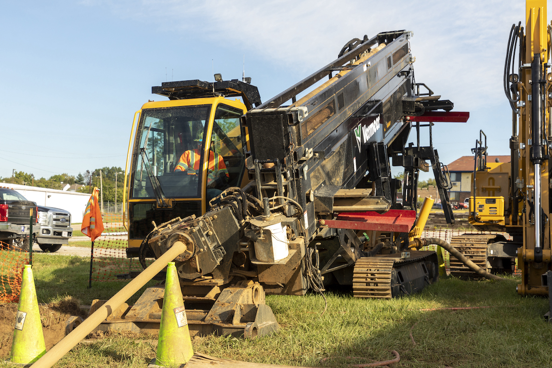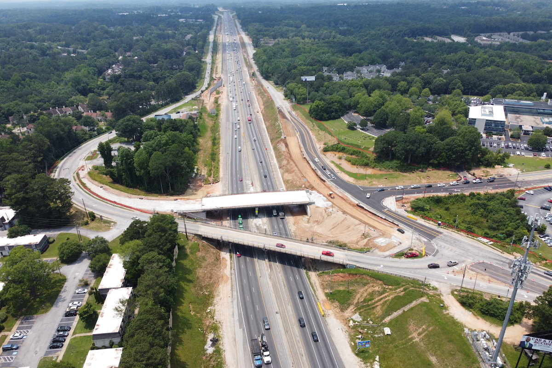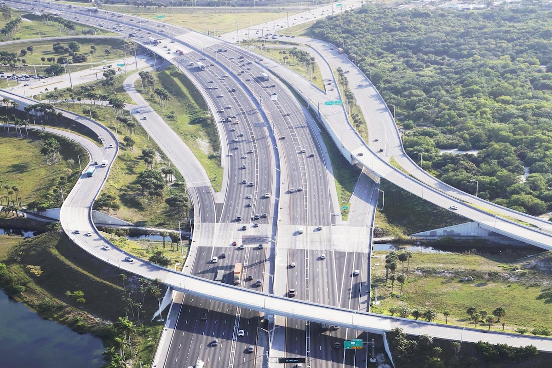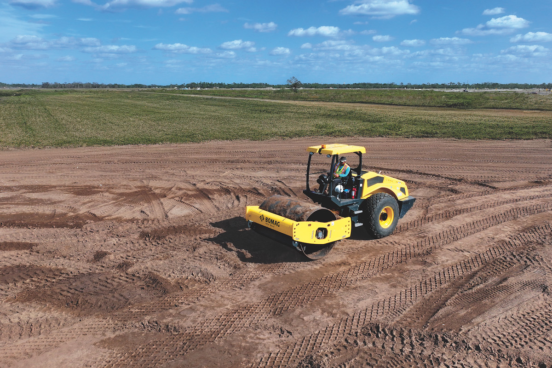NASHVILLE, TN — The Nashville International Airport (BNA) Terminal Lobby and International Arrivals Facility (BNA Project 3) recently won the 2024 Design-Build Institute of America (DBIA) Best in BIM/VDC Award. BNA won the National Award of Excellence and the National Award of Merit in the aviation category. The $445 million BNA Terminal Lobby and International Arrivals Facility (IAF) project is a progressive design-build component of the BNA Vision Program, created to support the growing passenger count to and from Nashville, Tennessee.
The 780,000-square-foot expansion and renovation project included two phases. The first entails a new airwave roof extending from the terminal garage to the International Arrivals Facility, a grand Terminal Lobby with a centralized and expanded TSA checkpoint, large format display screens, art installations, concessions, and retail spaces. The second phase includes a new marketplace expansion with a central gathering area, concessions and retail, a mezzanine overlook, six new flexible gates for domestic or international travel, a new International Arrivals Facility with a customs and border protection space, new baggage handling systems, and a tunnel welcoming international passengers to the United States.
The design’s primary goal is to maximize passenger flow optimization and passenger processing efficiency. The new Terminal Lobby and IAF design has a centralized security screening checkpoint, increasing the TSA capacity from 18 to 24 lanes. The IAF includes six gates with domestic or international capabilities and a new customs and border protection processing space. A pedestrian bridge also runs parallel to the airwave roof, extending from the parking garages over the traffic lanes to the new terminal lobby.
Much of the project focuses on connecting travelers to nature through art and human-centric design. This includes terrazzo medallions, garden walls, suspended art structures, tunnel art, murals by a local artist, and the airwave roof inspired by the shape of a guitar handle and designed to look like musical airwaves. The Oculus Skylight was designed to be reminiscent of an acoustic guitar’s soundhole.
The Unscalable Rampart of Time is a hanging installation in the Terminal Lobby comprised of 8,000 washi paper kites suspended from 4,800 fiberglass rods. A Hensel Phelps structural engineer coordinated this installation to ensure the roofing system could support the structure’s weight. The Gardens on the Wall is a 105-foot greenery wall that depicts the Korean Veterans Memorial Bridge and the Natchez Trace Parkway Bridge.

| Your local Trimble Construction Division dealer |
|---|
| SITECH Mid-South |
| SITECH South |
| SITECH Tri-Rivers |
The 130-foot IAF tunnel that welcomes international passengers to the United States features floor-to-ceiling artwork that depicts musicians, actors, artists, and the culture of Tennessee. It also includes an anamorphic graphic that creates an optical illusion of the words in the tunnel. This art piece was coordinated with the project team and the owner’s architect, who coordinated the graphic with local elected officials and commissioners to ensure the artwork incorporated the local history.













