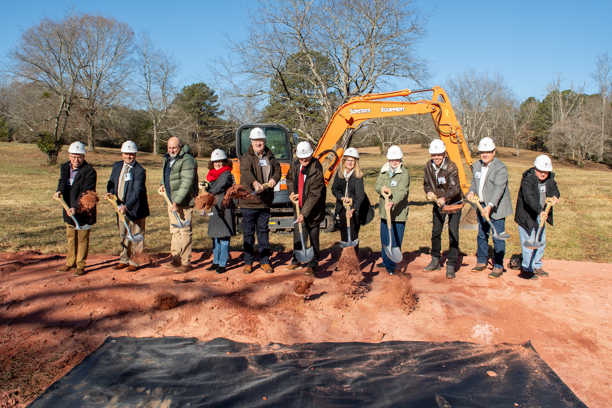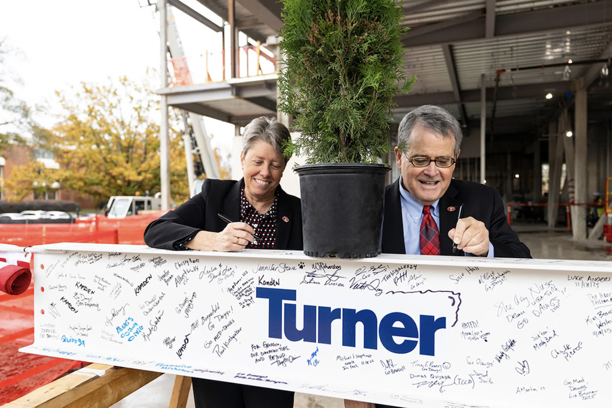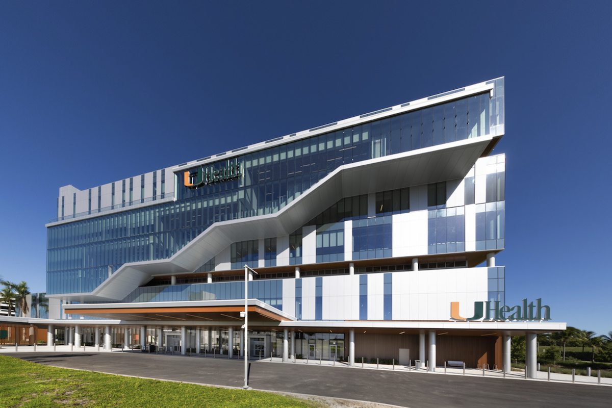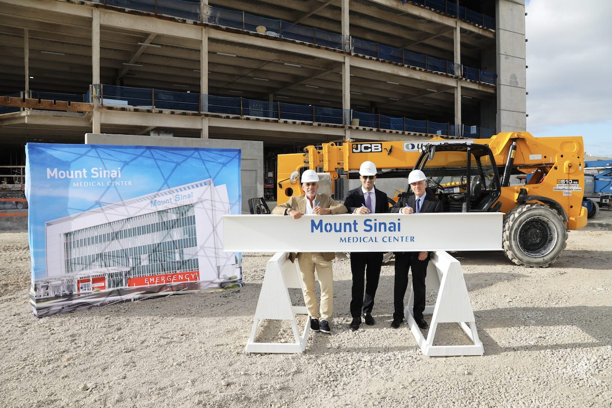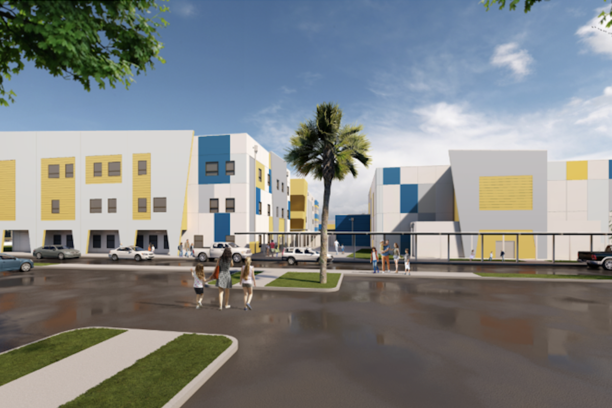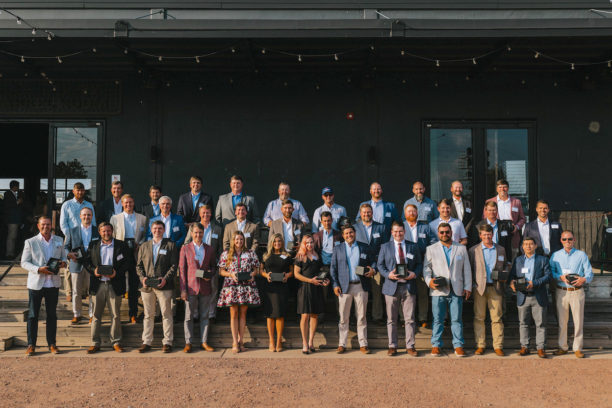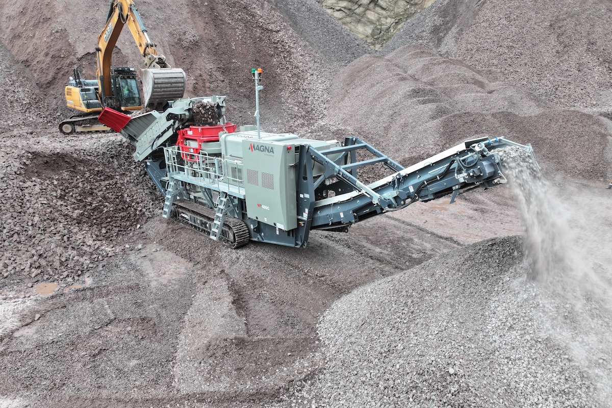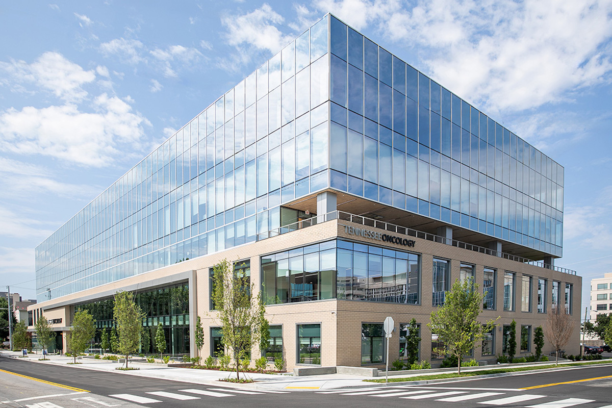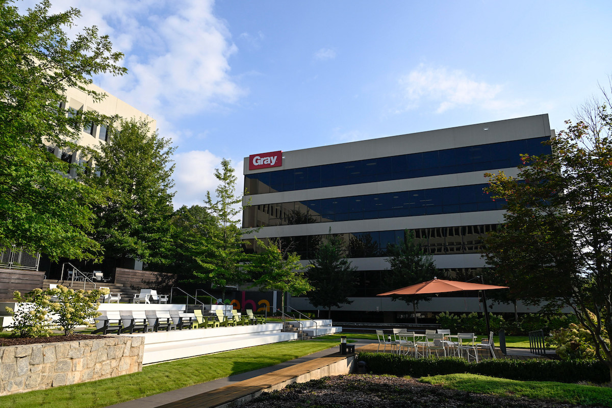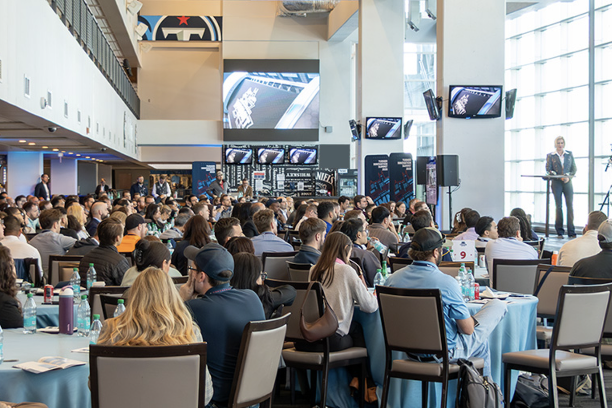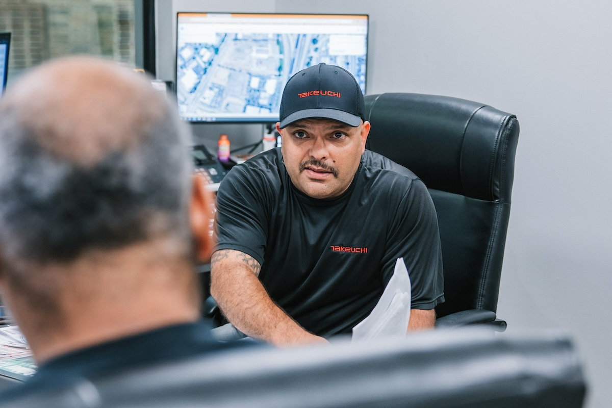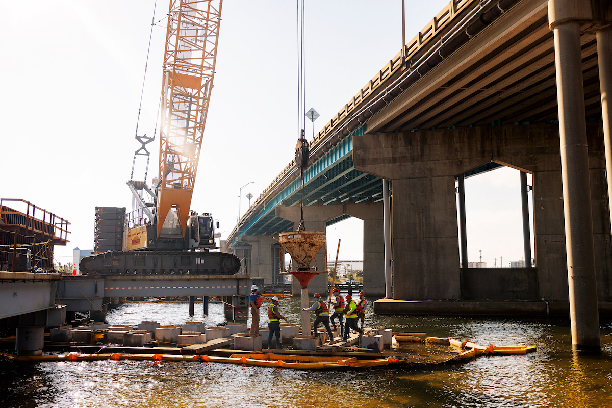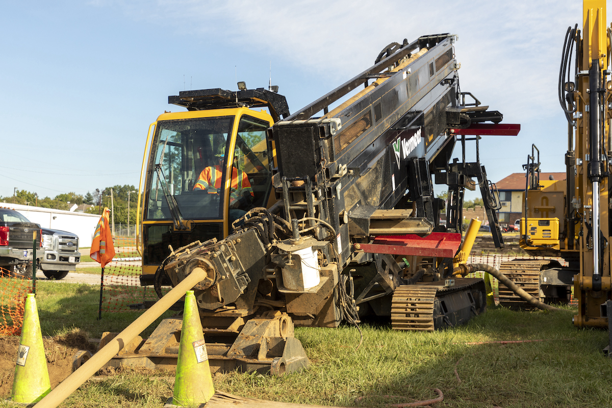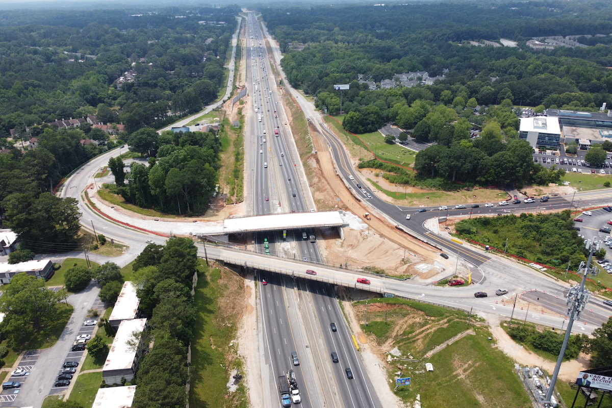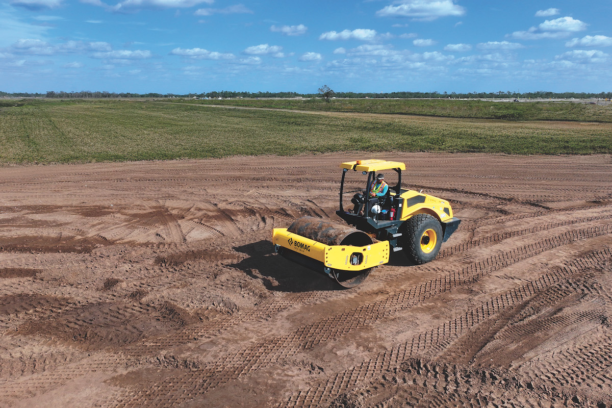The 350,000-square-foot EXP building joins the Interdisciplinary Science and Engineering Complex (ISEC), a 234,000-square-foot building also built by Suffolk and officially opened in April 2017. Both buildings were designed by Boston architect Payette Associates Inc. The eight-story EXP building includes teaching and research labs, cafe, faculty club, and landscaped green space between the MBTA’s Ruggles Station and ISEC.
As part of Northeastern’s updated development plan, EXP was approved by the Boston Planning and Development Agency in October 2019. Construction began shortly afterwards but was interrupted for several months due to the COVID-19 pandemic. Work was allowed to resume in August 2020.
One of the most challenging aspects of the project is the lack of workspace, according to Denis Garriepy, Suffolk Project Executive, “The project site is within an active, urban campus, immediately adjacent to a major railway artery running through the City of Boston. There is near zero laydown space for the building.”
He indicated another challenging feature of the project is its complex fluidity.

| Your local Bobcat dealer |
|---|
| Pinnacle Central Co Inc |
“Suffolk has been tasked with managing evolving programmatic changes in response to the project owner’s needs. And those needs are driven by a building that must respond to the ever-changing needs of future occupants.”
Garriepy is a member of a Suffolk project management team headed by Sean Edwards, Chief Operating Officer, and includes Lisa Kochilaris, Project Executive and Kevin Sullivan, Senior Superintendent. This team works closely with representatives of Northeastern University including:
- Gilbert Delgado, Associate Vice President - Design and Construction
- Jeremy Munn, Program Director - Facilities Division
- Jacqueline Valencia, Senior Capital Project Manager
- Paul McAndrew, Senior Project Manager - Design and Construction
The building footprint is an irregular polygon requiring a professionally designed earth retention system to protect other nearby structures including the railway system. Designed by McPhail Associates LLC, the system was installed by Hub Foundation Co., and J. Derenzo Co., and consisted of steel sheetpile driven around the 780-foot perimeter. Sheetpile was driven deep enough to form a 20-foot-tall wall and was braced by 36-inch diameter cylindrical steel cross-lot struts.
The area of excavation for the building’s footprint was about 35,000 square feet, while the depth was approximately 25 feet. Derenzo excavated some 32,000 cubic yards of material.
Next a 3- to 6-inch mud slab was placed in the bottom of the excavation. This layer of lean unreinforced concrete provides several benefits – it establishes a level dry working platform, helps maintain the structural integrity of footings, and cleans up the surface of the excavation.

| Your local Wirtgen America dealer |
|---|
| Dobbs Equipment (DXC) |
J.L. Marshal & Sons placed a 5-inch regular weight concrete base slab and installed the eight 6-1/4-inch elevated floor slabs which consist of 3-inch deep, 18 gage composite concrete/steel deck topped by 3-1/4 -inches of light weight concrete. The composite slabs are also reinforced with welded-wire fabric. Steel decking was furnished by Beauce-Atlas and installed by Boss Steel, while J.L. Marshall & Sons installed the cast-in-place concrete.
LeMessurier is the project’s structural engineer, with steel fabricated by Beauce-Atlas and erected by Boss Steel. Framing steel ranged from relatively lightweight W8x10s to heavy W24x192s.
Other major consultants include Nitsch Engineering (civil engineer), Stephen Stimson Associates Inc. (landscape engineer) and Arup (MEP/FP engineer).
A striking feature of the EXP design is its flexibility – for example, it allows the conversion of “dry labs” to “wet labs” to accommodate research needs – no small task when considering the different demands of each type of facility. Wet labs handle various types of chemicals and potential "wet" hazards, so the rooms must be carefully designed, constructed, and controlled to prevent spillage and contamination. Dry labs on the other hand, are focused on computation, physics, and engineering and require less complicated room design.
In addition to lab convertibility, EXP interior space is arranged to promote collaboration among students across different fields of study. This includes classrooms and dedicated space for work on autonomous vehicles, drones, robots, and makerspace. The entire second floor of EXP is dedicated to the latter. Maker Education, a relatively new concept in academia, involves hands-on, often collaborative, projects-based learning to solve problems. EXP’s third, fourth, fifth, sixth, and seventh floors are dedicated to research and teaching labs and classrooms, while the eighth floor houses executive offices, the faculty club, and a boardroom.

| Your local Wirtgen America dealer |
|---|
| Beard Equipment Co - AL |
| Tractor & Equipment |
The exterior of the EXP building was designed to harmonize with the ISEC building and a pedestrian bridge that connects the two buildings. The 317-foot weathering steel bridge, which opened to the public in June 2019, also links Northeastern with surrounding neighborhoods and several Amtrak and commuter rail lines.
EXP students will also have access to ISEC research space and facilities including an MRI. Furthermore, two large research groups are slated to move from ISEC to EXP. The high ceilings (16 feet) of the first story of EXP will support robotics programs, including driverless cars and humanoid robots. In line with this, University researchers are programming a 6-foot, 2-inch-tall humanoid to visit Mars ahead of human explorers. This project is a collaborative effort by Northeastern University, University of Massachusetts Lowell, and NASA's Johnson Space Center.



















