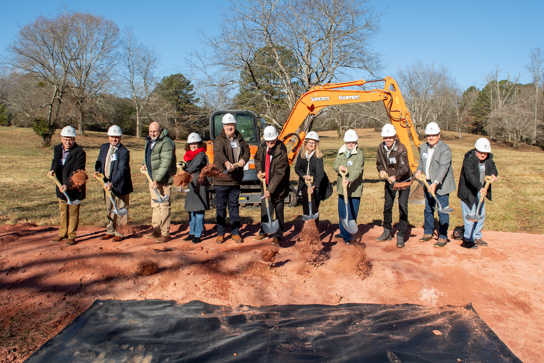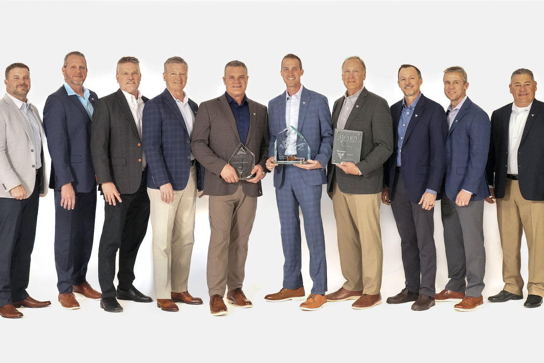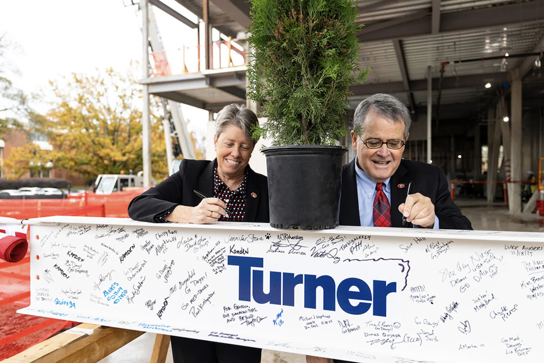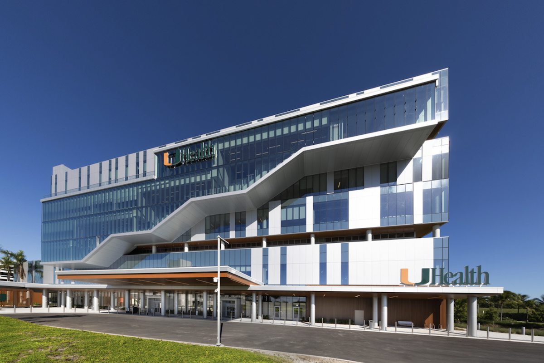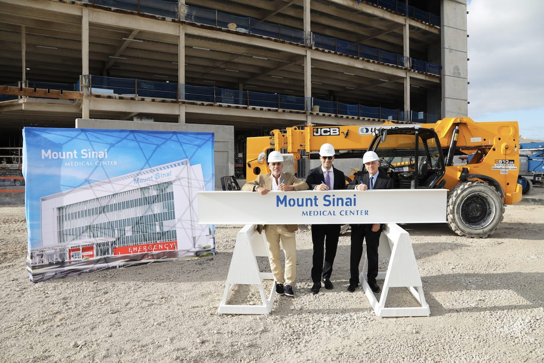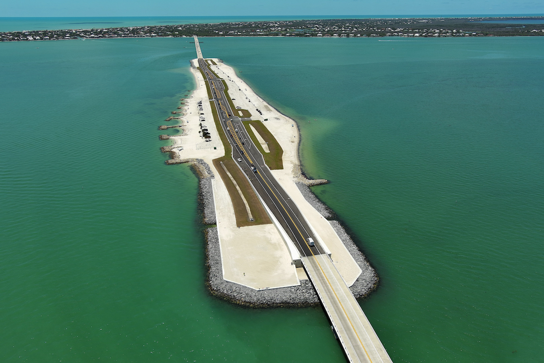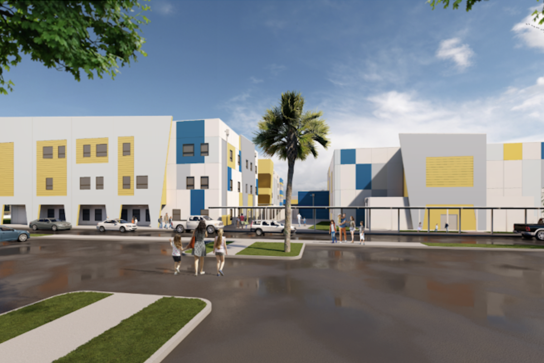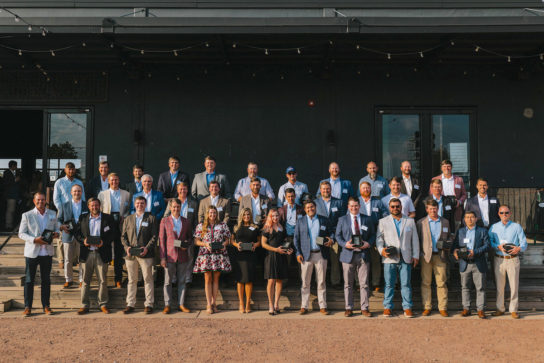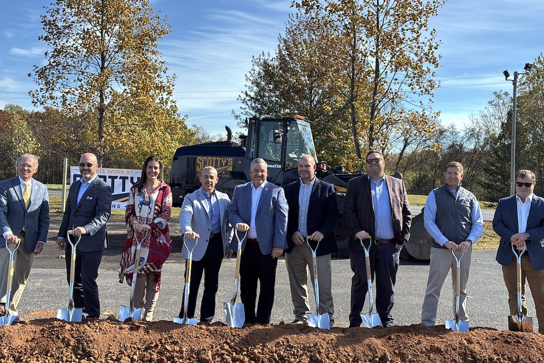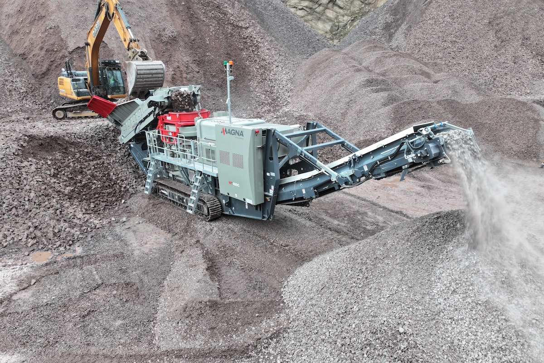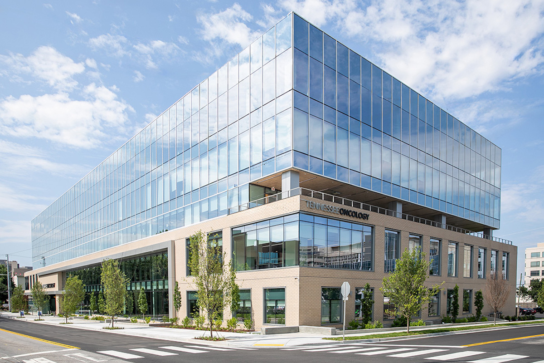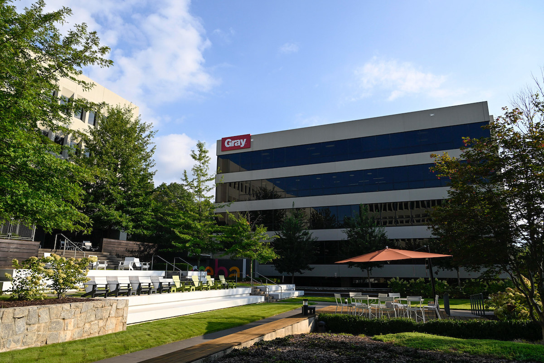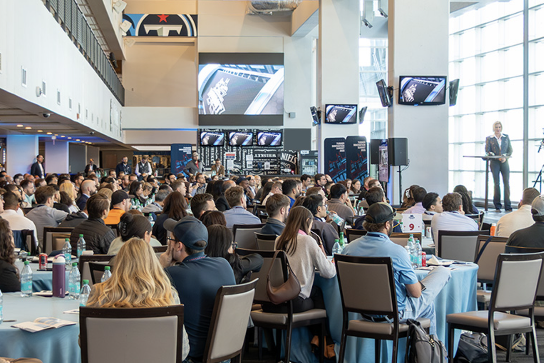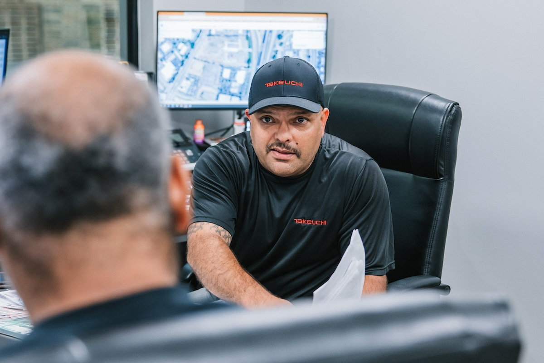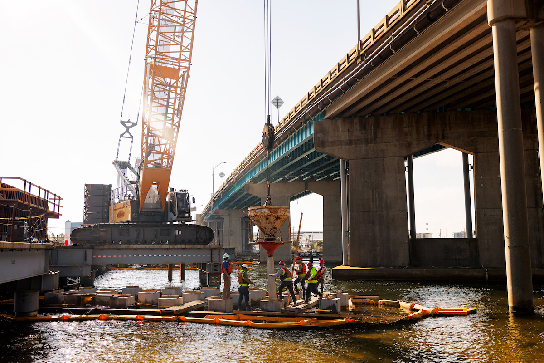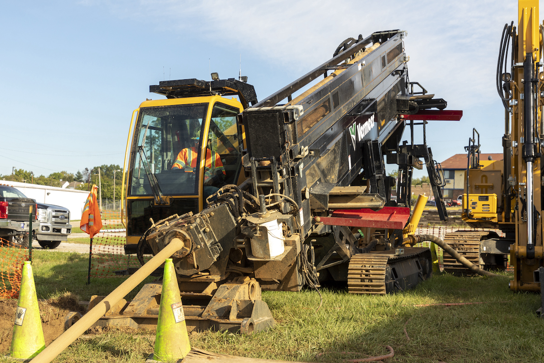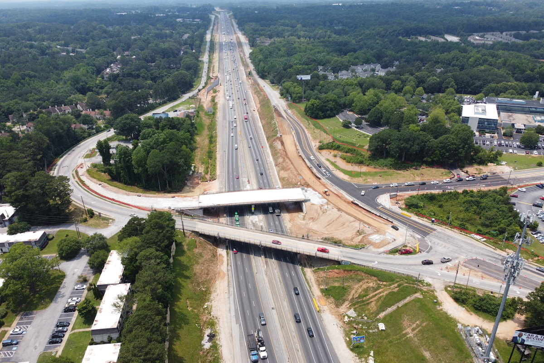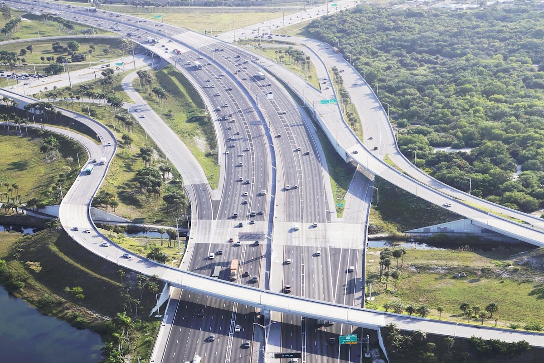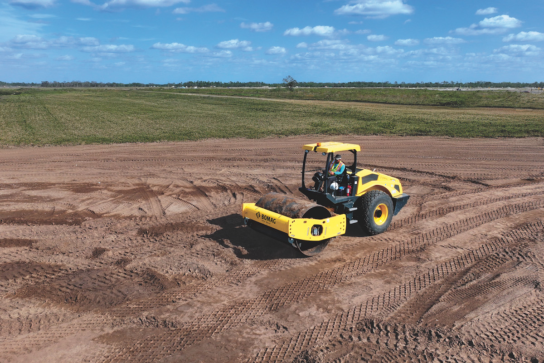WGI Continues Work on HEFT Widening

The project includes a range of structural elements such as 22-foot tall noise wall founded in shallow lime rock, two new all-electronic tolling gantries, one existing toll gantry to be evaluated for multiple toll equipment positions, temporary and permanent retaining walls, two prestressed concrete bridge widenings, two new concrete bridges and two new steel flyovers.
One of the concrete bridges is the 514-foot-long Coral Way bridge over HEFT and 117th Ave. A challenge for this four-span bridge replacement was coordinating the construction between Coral Way and the HEFT traffic. Both are being reconstructed with heavy traffic and need to be maintained at all times. Another major issue for this site was the overhead electric lines and buried water and sewer mains that were near the east end of the bridge. Both required strict vibration criteria and significant costs for potential impacts.
WGI’s concept included lengthening the bridge to eliminate the need for temporary/permanent retaining walls, and to provide clearance for pile driving. In most design-build projects, reducing bridge lengths and costs is the primary goal however, this approach increased the bridge costs in order to lower the potential utility conflict risk.
Some of the most significant project improvements are the new direct connections between SR 836 (MDX) and the new SB and NB HEFT express lanes. The original RFP concept consisted of multi-span steel girder flyovers crossing over four lanes of NB HEFT traffic and one NB express lane.
WGI’s winning concept converted both flyovers to prestressed concrete beam bridges with intermediate concrete piers and separated the express lane from the general-purpose lanes while still fitting through the existing flyover to the north. The separation of the express and general lanes created an opportunity for a second express lane to be extended through the SR 836 Interchange, which was the preferred roadway typical section of the Turnpike. The contract was amended for this new typical section and required the flyovers to be changed from concrete to steel.
The single-lane ramp NB flyover is a two-span steel plate girder, 422-foot-long bridge that spans over six lanes of NB HEFT traffic with a 152-foot integral steel straddle pier box cap. The integral straddle pier cap is a three-section steel box beam that includes two bolted splice connections and four short steel plate girder sections. They are bolted to each side of the box to be spliced with the plate girders for the rest of the span. The weathering steel straddle pier cap is eight feet tall by seven feet wide and utilizes 70 ksi high-performance steel, weighs over 250 tons and includes access doors and interior lighting to allow for future maintenance and inspection.
An aspect of the design is the 3D analysis of the steel girder and straddle pier erection along with the concrete bridge deck pouring sequence. This detailed analysis is used to predict the deflection of the girders and straddle cap, verify the structure is stable under wind loading at different stages and determine design truck and dead load for the straddle pier design. As shown in the photo, temporary towers are needed at various stages of the erection to support the steel structure and maintain stability.
The single-lane ramp SB flyover is a two-span steel plate girder 402-foot-long bridge that spans over the same six lanes of NB HEFT traffic but utilizes an integral steel pier diaphragm on a single column pier in the new median between the express and general lanes. A similar 3D analysis was completed for the SB flyover and the theoretical deflection values are used to determine the camber of the steel plates. The erection sequence concept for both the NB and SB express lane flyovers includes building the piers and the second span prior to shifting the NB HEFT traffic under the partially completed bridge to finish the first span.
Weathering steel is used for both flyovers which require additional detailing to prevent staining of the concrete support structures. The project is scheduled to be completed in 2021 and will provide additional capacity for this high traffic area along the HEFT.












