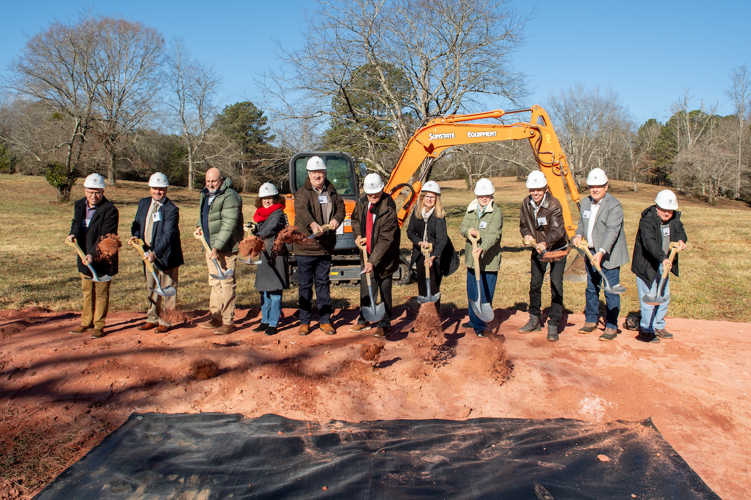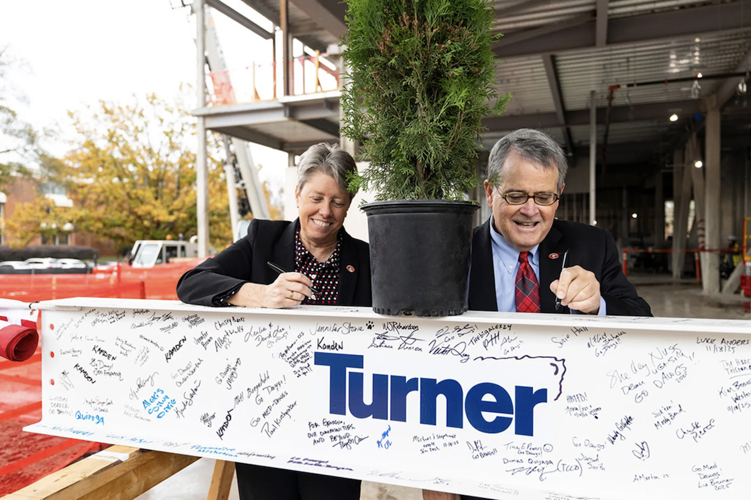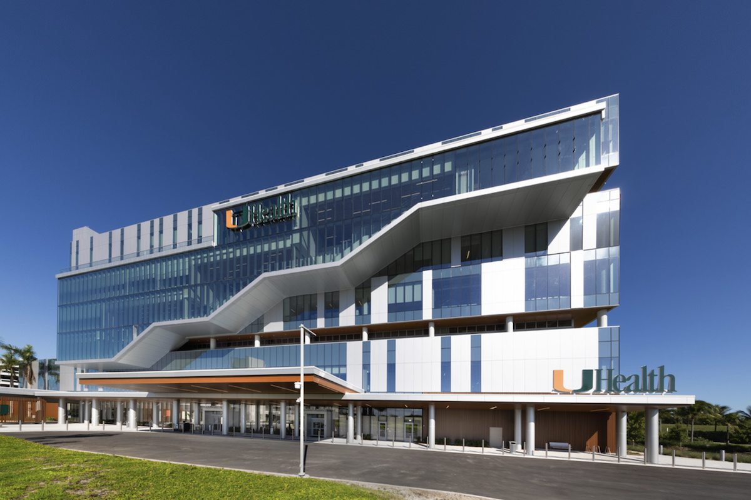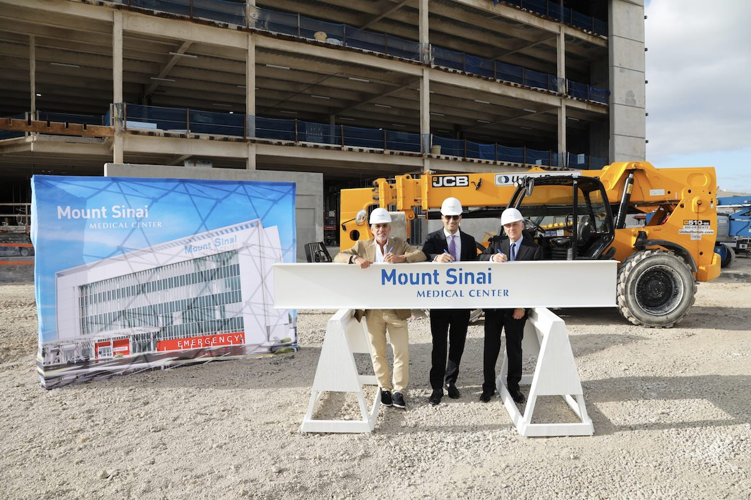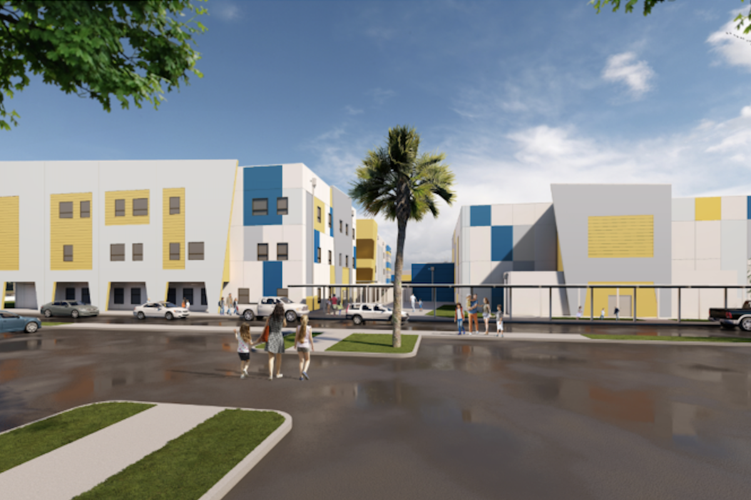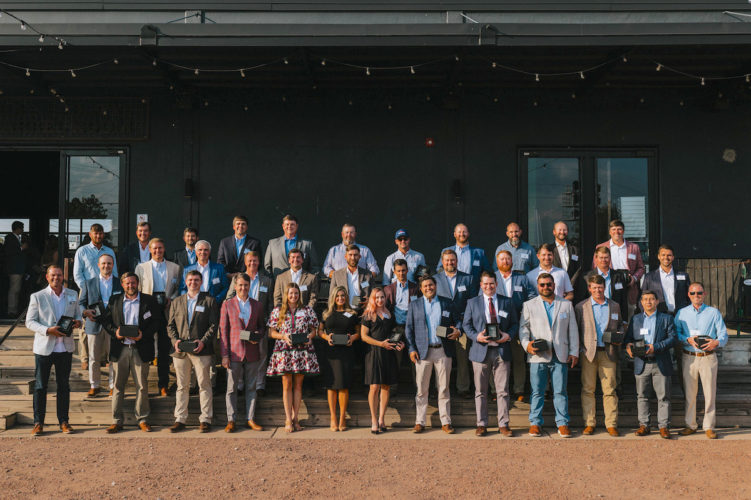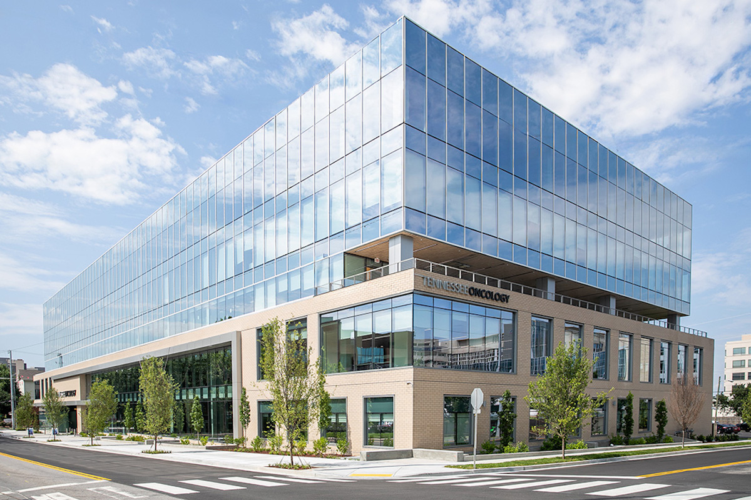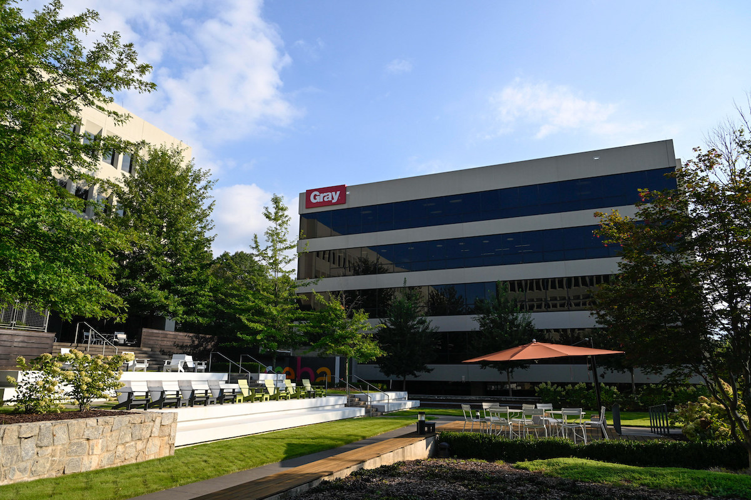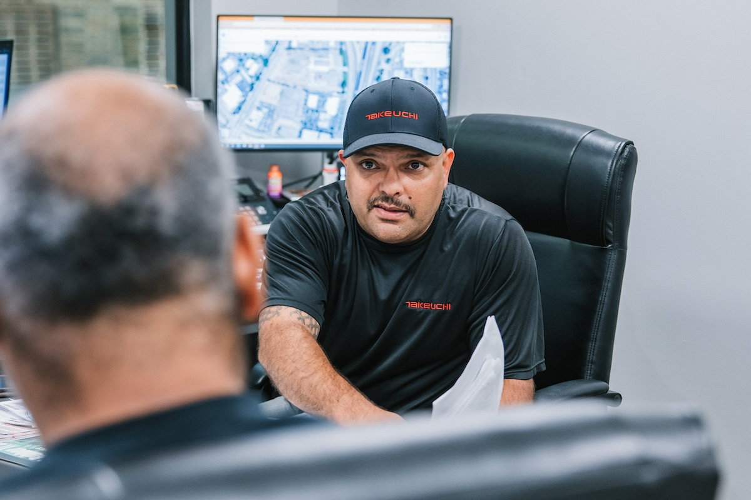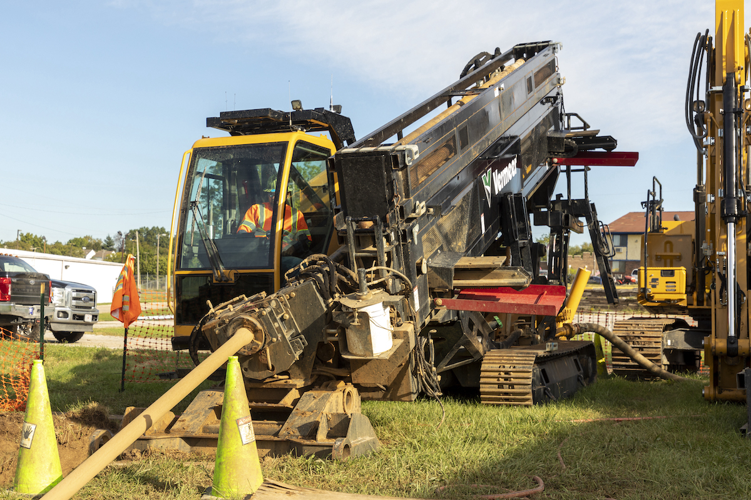The 138,842-square-foot facility is located on 14th Street South between University Boulevard and 10th Avenue South. The first phase of the concrete structure consists of four levels that will house biology, chemistry, and physics labs and classrooms alongside faculty and staff offices. It will also feature specialized labs including an optics lab and cold growth environment rooms. Collaboration spaces will be designed to allow students across different disciplines and levels of education to mingle and work together in a cohesive learning environment.
Throughout construction, Hoar has successfully worked through challenges related to the procurement and pricing of materials as pandemic effects continue to cause delays within the industry. Hoar utilized Building Information Modeling (BIM) and prefabrication strategies during the preconstruction phase, saving time and money for the installation of electrical and plumbing components. Computerized 3D models of the building enabled the team to determine any defects in the design, the amount of materials needed, and placement of items to avoid schedule delays. Prefabrication was used by trade partners to build out select components of the project off site, including electrical panels and steel and plumbing systems.
“We are proud to continue our relationship with UAB through the construction of its new Science and Engineering Complex, which will play an integral role in unifying students and faculty while establishing the university as one of the region’s premier science research institutions,” said Chris Ryals, Superintendent for the project. “Hoar is dedicated to expanding its reach into all sectors of higher education, and we are pleased to play a part in the university’s next chapter of growth in our home base of Birmingham. We look forward to completion next year as we partner with UAB on turning this long-standing vision into reality.”
This project continues a lengthy relationship between Hoar and UAB, as the firm has previously completed several significant developments for the university including the construction of a new residence hall, Blazer Hall, and renovation of Heritage Hall. Hoar also served as general contractor for the construction of the Abroms-Engel Institute for the Visual Arts as well as the Shelby Biomedical Research Building.

| Your local Wirtgen America dealer |
|---|
| Beard Equipment Co - AL |
| Tractor & Equipment |
Additional project partners include Goodwyn, Mills & Cawood (lead architect); Lord Aeck Sargent (lab and research spaces consultant); MBA Engineers (structural engineers); Schoel Engineering (civil engineers); Newcomb & Boyd (mechanical engineers); and Hyde Engineering (electrical engineers).
Hoar had a total volume of over $1 billion in 2021. Recently completed and currently under-construction educational building projects from Hoar include a 93,000-square-foot Health Sciences Facility for Tennessee State University in Nashville, Tennessee, a 63,900-square-foot Research Center for Abilene Christian University, a 106,000-square-foot Science Teaching Laboratory Building for the University of Houston, and a 54,000-square-foot School of Concrete and Construction Management Building for Middle Tennessee State University.















