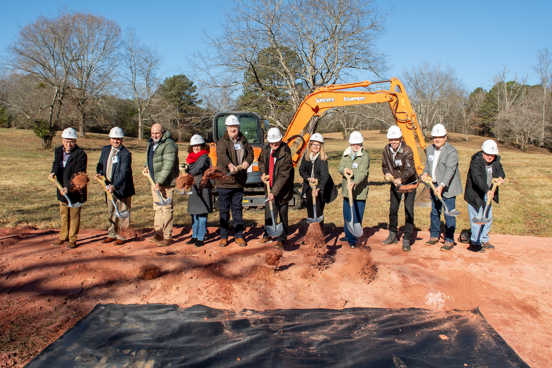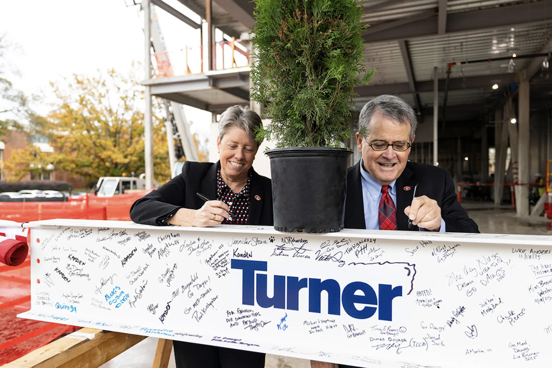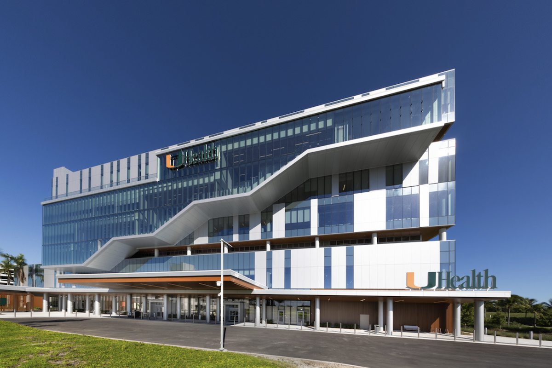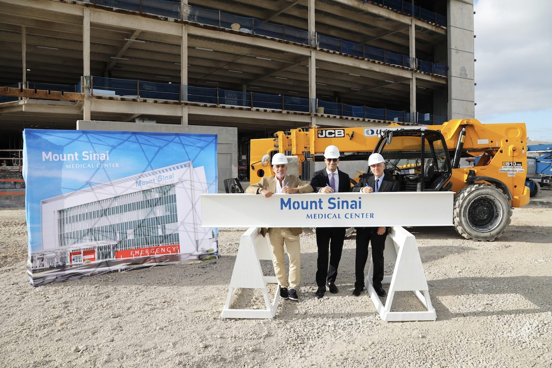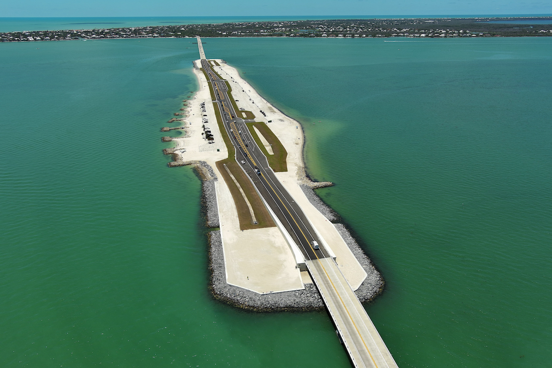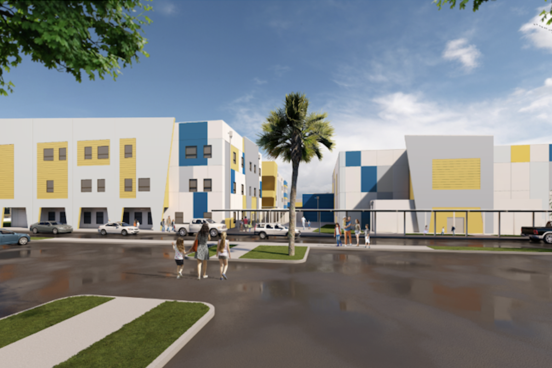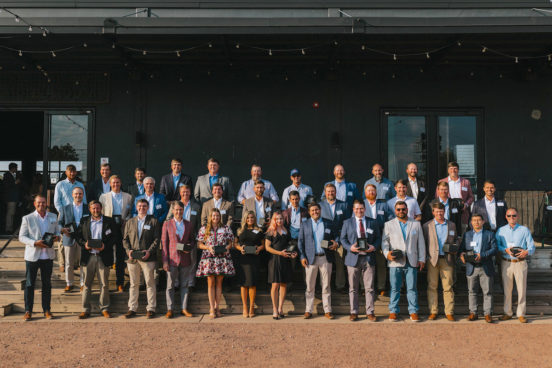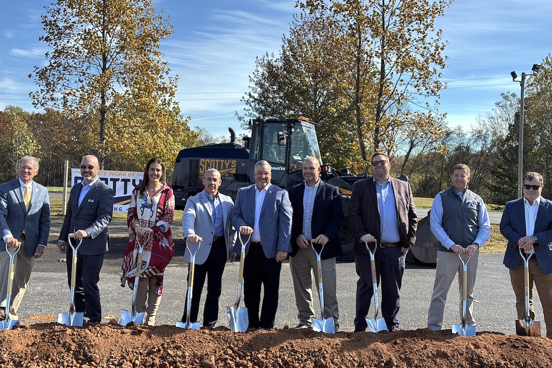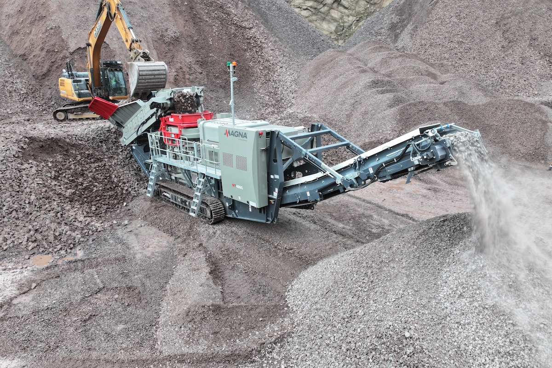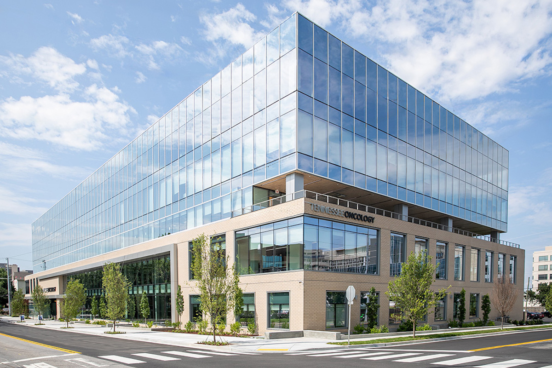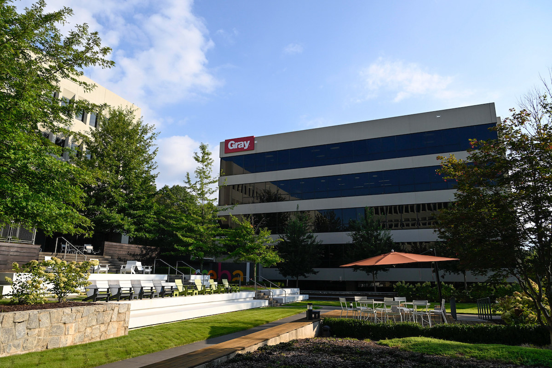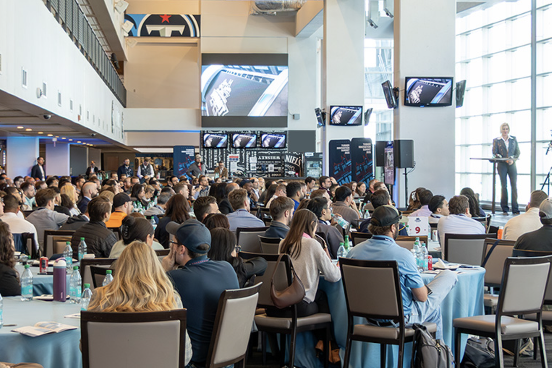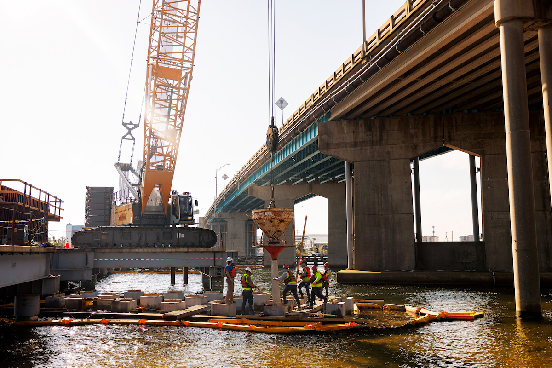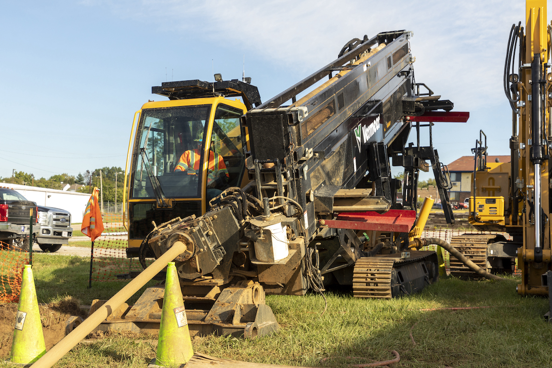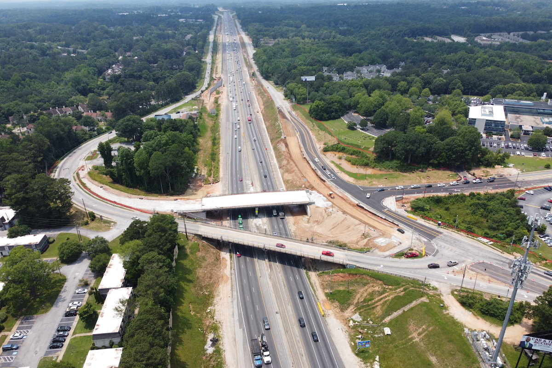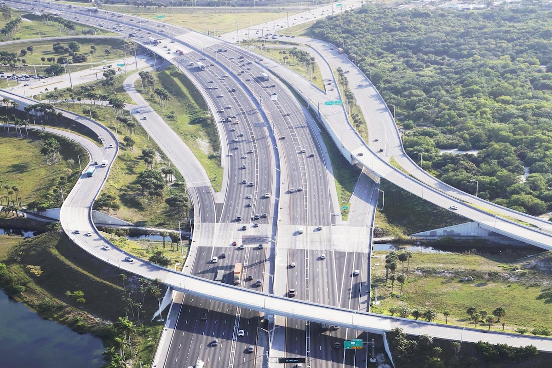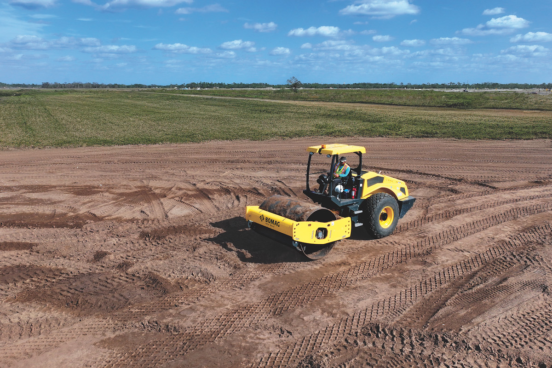The design-build project with Fentress Architects showcases a new airwave roof extending from the terminal garage to the International Arrivals Facility, providing coverage for roadways and curbside access to the terminal and the new pedestrian walkway bridge. The pedestrian bridge connects the central terminal core to the garage plaza, administration building, and future hotel.
Entering the new terminal lobby by the pedestrian bridge, passengers now find themselves encased in a grand and open lobby that includes large skylights, a centralized TSA checkpoint, large format screens, dining, retail, and service amenities. The TSA checkpoint increases passenger processing with 24 lanes. A new queue management system monitors how long passengers wait in line and provide maps for the passenger’s pathways to and from their gates. Two large format screens standing at 70 by 13 feet each greet passengers while they display videos capturing the culture of Nashville and current flight information.
The design of the lobby incorporates various artists’ inspirations through architectural elements and art installations. The roof canopy is designed to resemble the handle of a guitar, and inside the lobby is an oculus skylight reminiscent of an acoustic guitar’s soundhole. The suspended art piece “The Unscalable Rampart of Time” comprises 8,000 washi paper kites suspended from 4,800 fiberglass rods. Both sides of the lobby showcase 105-foot “Gardens on the Wall” that depict the Korean Veterans Memorial Bridge and the Natchez Trace Parkway Bridge with greenery.
This project was completed while the airport remained fully operational. Hensel Phelps relocated all operations out of the central core by creating North and South TSA checkpoints. All vertical transportation, car rental operations, and baggage systems were relocated while the central core was topped with a new airwave roof. The old structure was demolished, and the terminal underwent modernization.

| Your local Topcon Positioning Systems Inc dealer |
|---|
| Linder Industrial Machinery |
The International Arrivals Facility (IAF) is currently under construction and will include a new Customs and Border Protection (CBP) area with primary and secondary processing and a pedestrian tunnel aiding the flow of passengers from the CBP to the terminal and ground transportation areas. Additional scope includes five new gates serving both domestic and international flights, airline club space, concessions, and retail. The IAF is slated to open in the fall of 2023.














