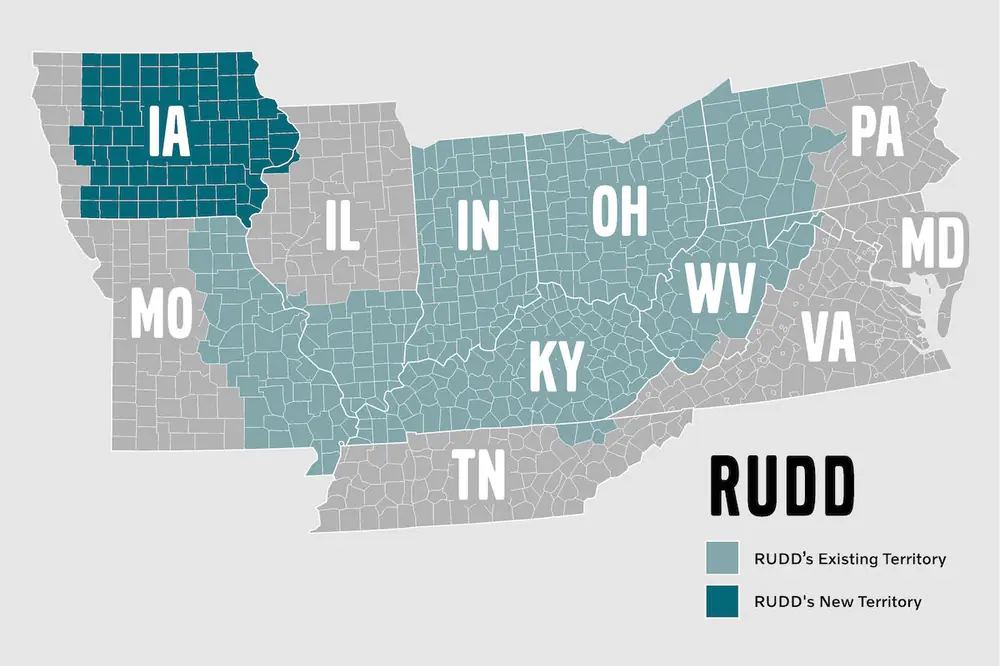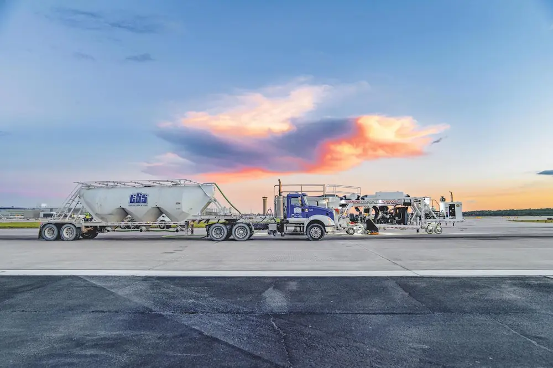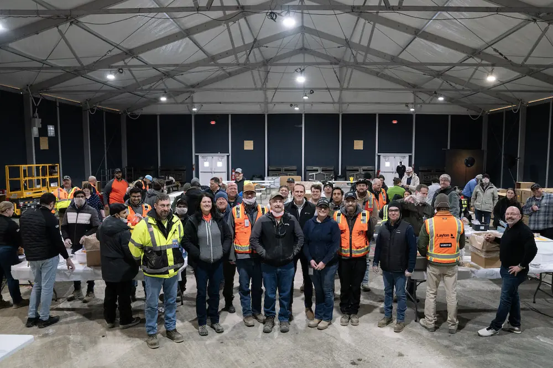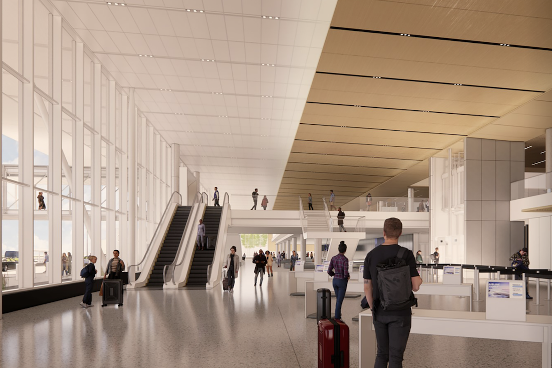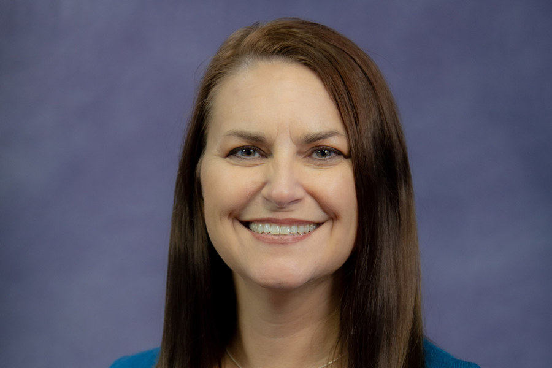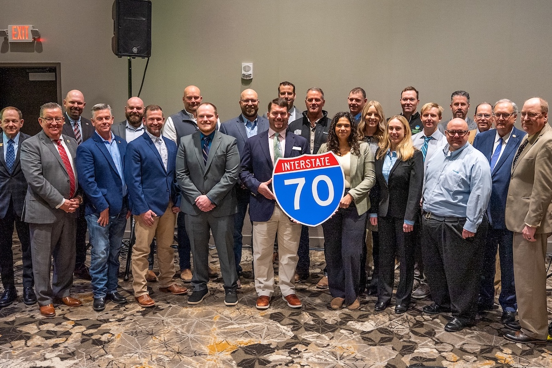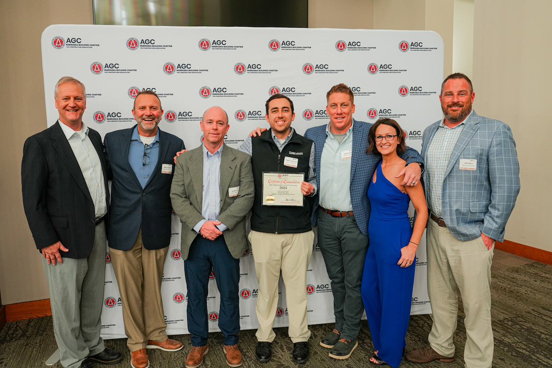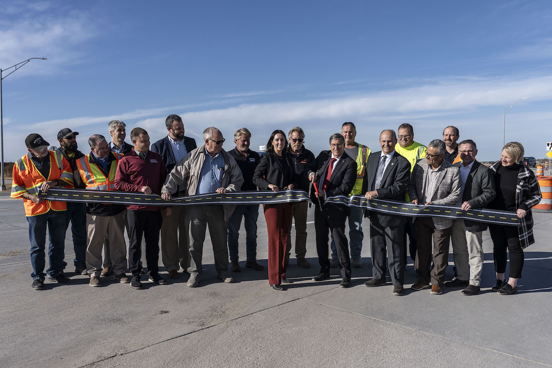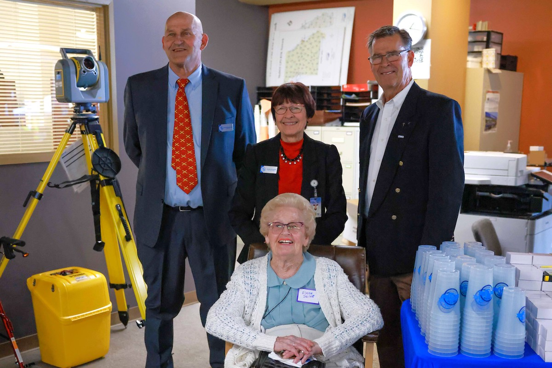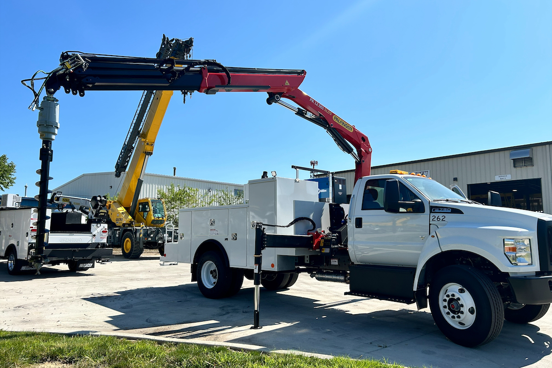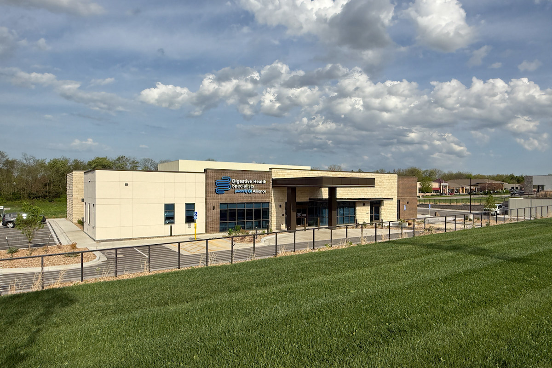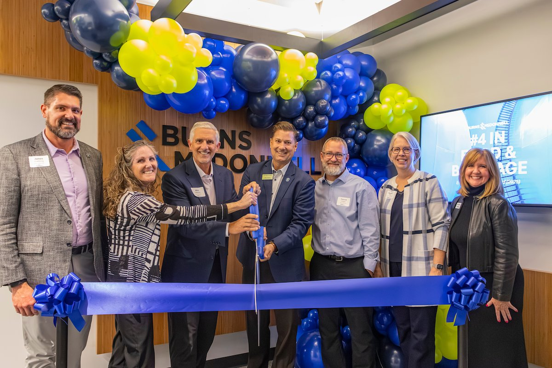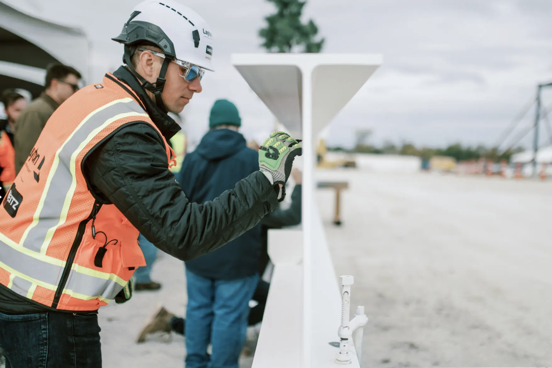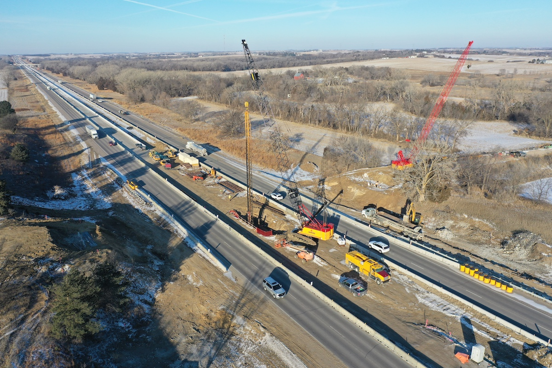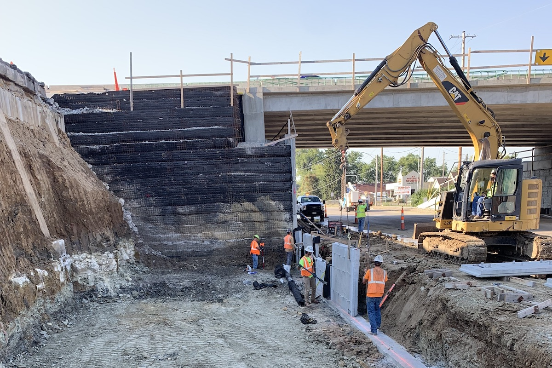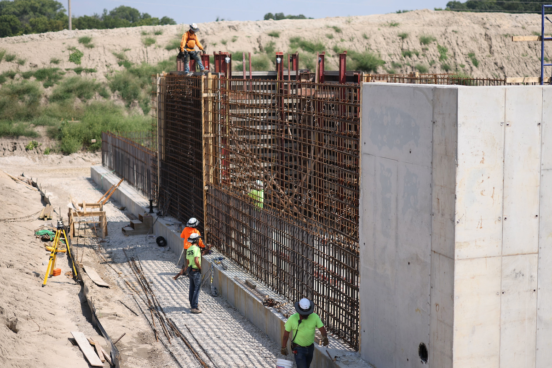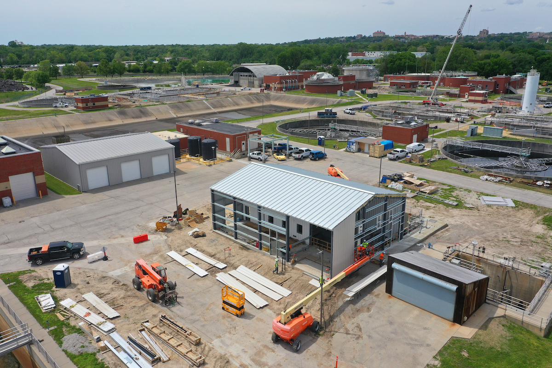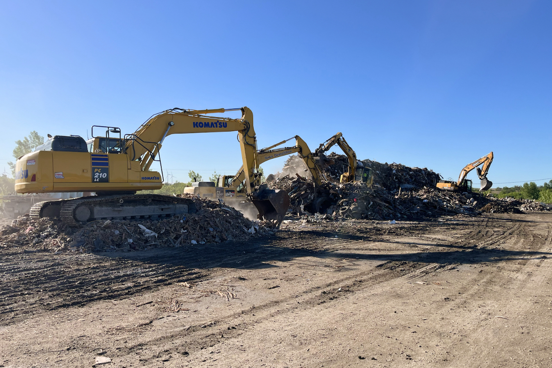SPRINGFIELD, MO — Returning to the Missouri State University (MSU) campus for the first time since the Great Southern Bank Arena project in 2008, JE Dunn Construction Company is back on campus with two projects set to break ground in early 2025. Collaborating with Dake Wells Architecture and MSU, JE Dunn will construct the new Judith Enyeart Reynolds Complex, partially renovate Craig Hall, and build a new Alumni Center, which will be known as the Clifton M. Smart III University Advancement Center.
David Atkisson, JE Dunn’s Senior Project Manager, has many ties to the university. “It is an honor as an MSU alumni to experience this full-circle moment by serving on the teams for both the Judith Enyeart Reynolds Complex and Clifton M. Smart III University Advancement Center projects,” he said.
The first project includes demolition of the Art Annex building and construction of the new 24,000-square-foot Judith Enyeart Reynolds Complex. This facility will house a lobby/reception space, black box theatre, performance teaching rooms, and additional ancillary space. Craig Hall will also have a scene shop addition and partial renovations, along with site upgrades for both buildings. The construction costs for these projects total approximately $30 million. Both Atkisson and Project Superintendent John Mann, also an MSU alumnus, have shown dedication to giving back to their alma mater through this project.
With over 30 MSU alumni employed at JE Dunn, the construction of the Clifton M. Smart III University Advancement Center is an opportunity for alumni to contribute to their university.
“I’m thrilled to be able to have the opportunity to build what will be an important facility to help advance the growth of an already awesome culture," said Zach Blanton, Project Superintendent and MSU alumnus. "To be able to do it at a place that was such a pivotal part of my own growth and development is the icing on the cake.”

| Your local Topcon Positioning Systems Inc dealer |
|---|
| Star Equipment LTD |
The new Clifton M. Smart III University Advancement Center will serve as the home for the Missouri State Foundation, Alumni Association, and university advancement staff. This two-story, 28,000-square-foot facility will feature a lobby/reception area, a large banquet hall, an executive board room, enclosed and open office spaces, multiple conference and meeting rooms of various sizes, ancillary support spaces, and an outdoor event courtyard.














