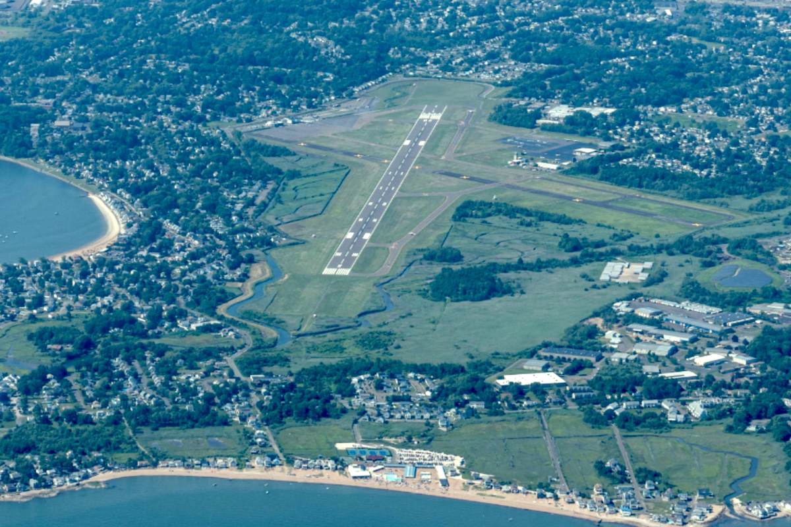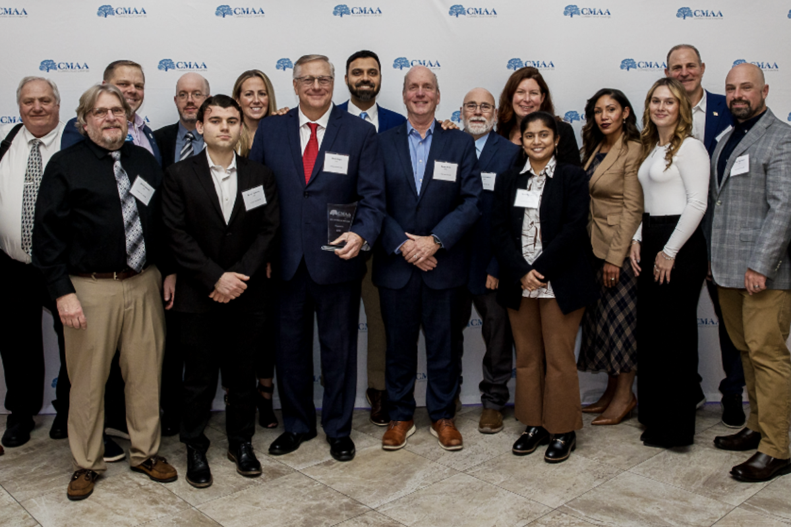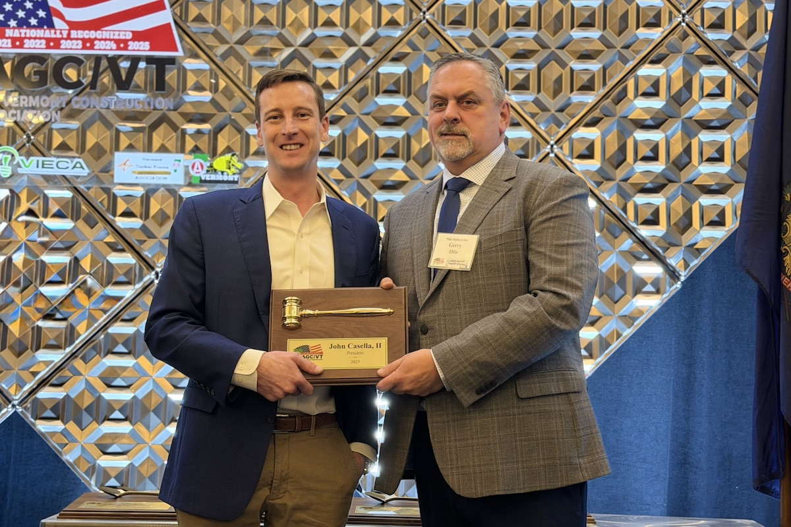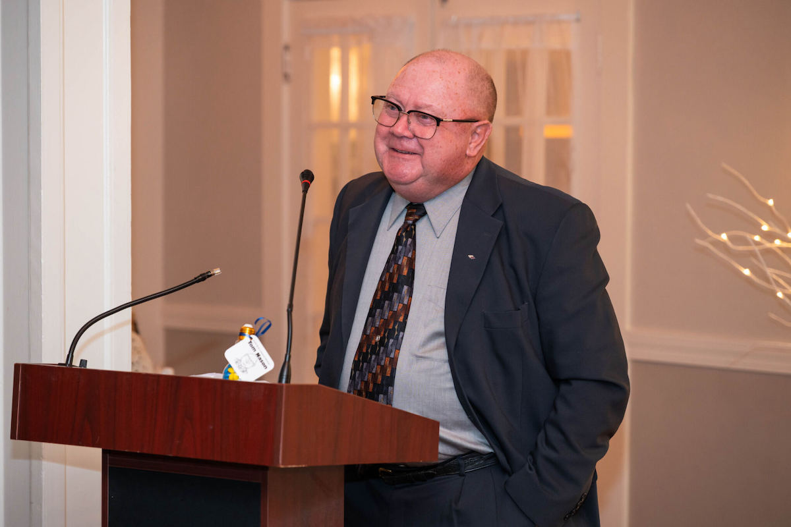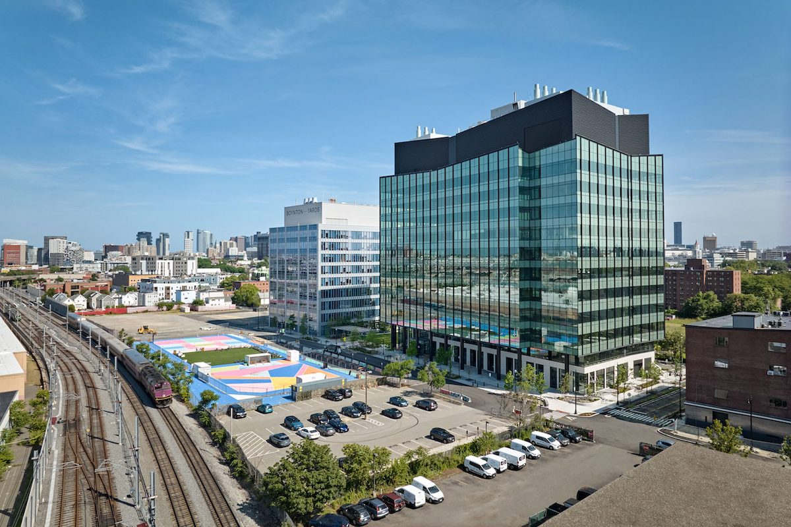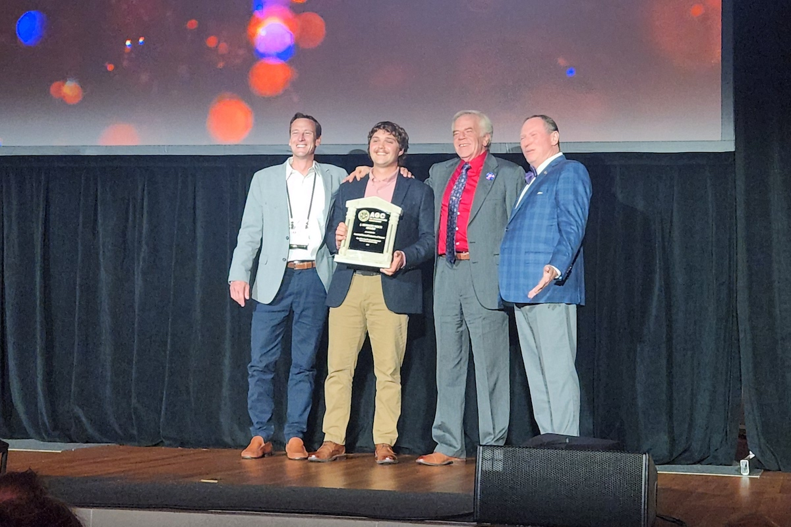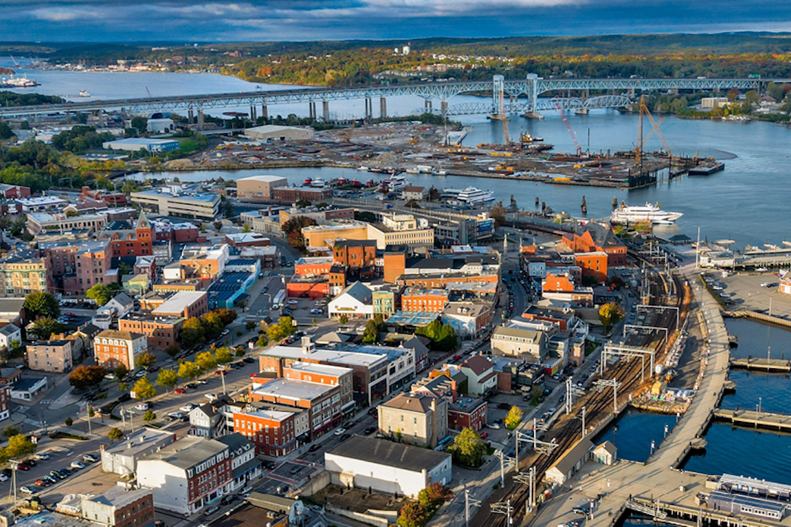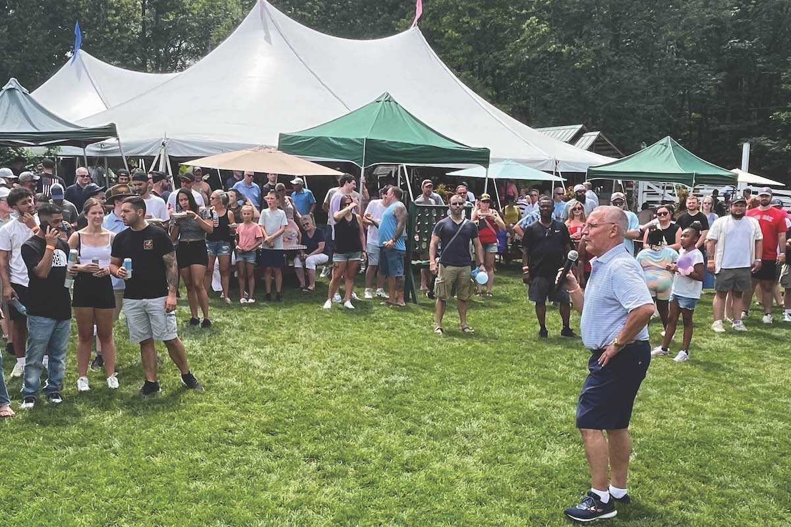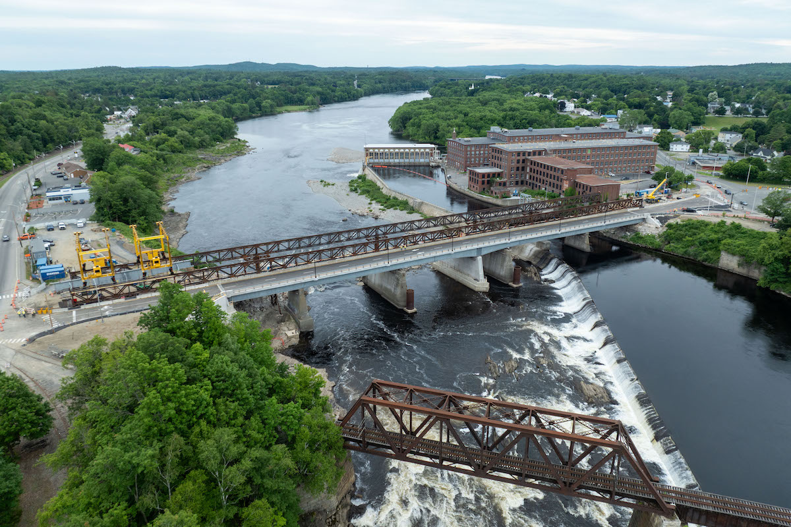MIDDLETOWN, CT — Construction is underway on an adaptive reuse project at Wesleyan University. The new Integrative Arts Lab will occupy the former Mohawk Manufacturing Company plant located between the main campus and downtown Middletown, Connecticut. Designed to be an interdisciplinary hub for artistic collaboration and expression, the new space is the university’s first building to house multiple arts disciplines and aims to encourage community, conversation, and creativity.
VHB’s collaborators at Bruner/Cott Architects are transforming the vacant, historic factory into the updated, 17,500-square-foot arts lab. Preserving the building’s history, the new design includes a full renovation of the existing structure, along with the addition of a new structure that will house a performing arts center. Connected by a multistory portal, the integrated lab will include a dance studio, performing arts stage, and spaces for visual arts. Green space will replace a parking lot to create a flexible arts common with the potential for an outdoor theater.
VHB has been actively involved in this effort due to its long-established relationship with Wesleyan University. The company's Land Development team conducted surveying, permitting, site engineering, and public engagement for the project.
Construction on the arts center is scheduled to conclude in January 2025. Upon completion, the space will meet sustainability goals that conserve resources and limit embodied carbon through building reuse.













