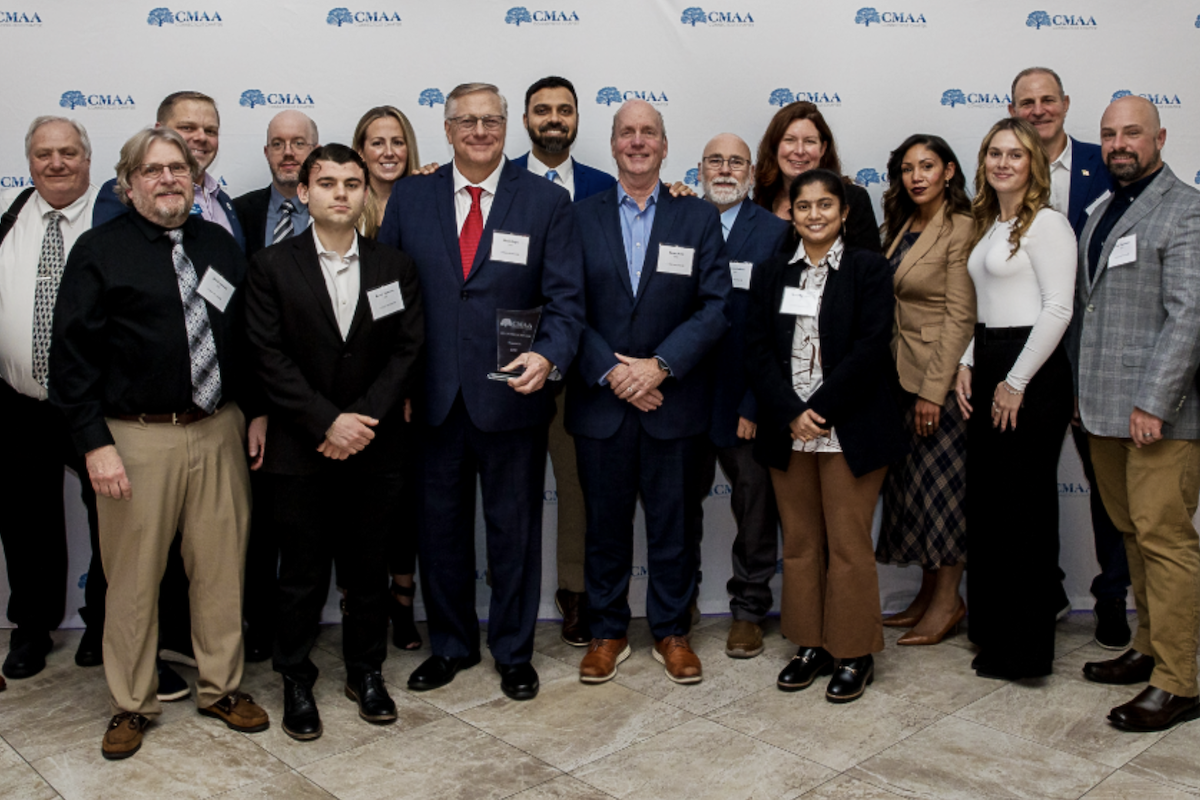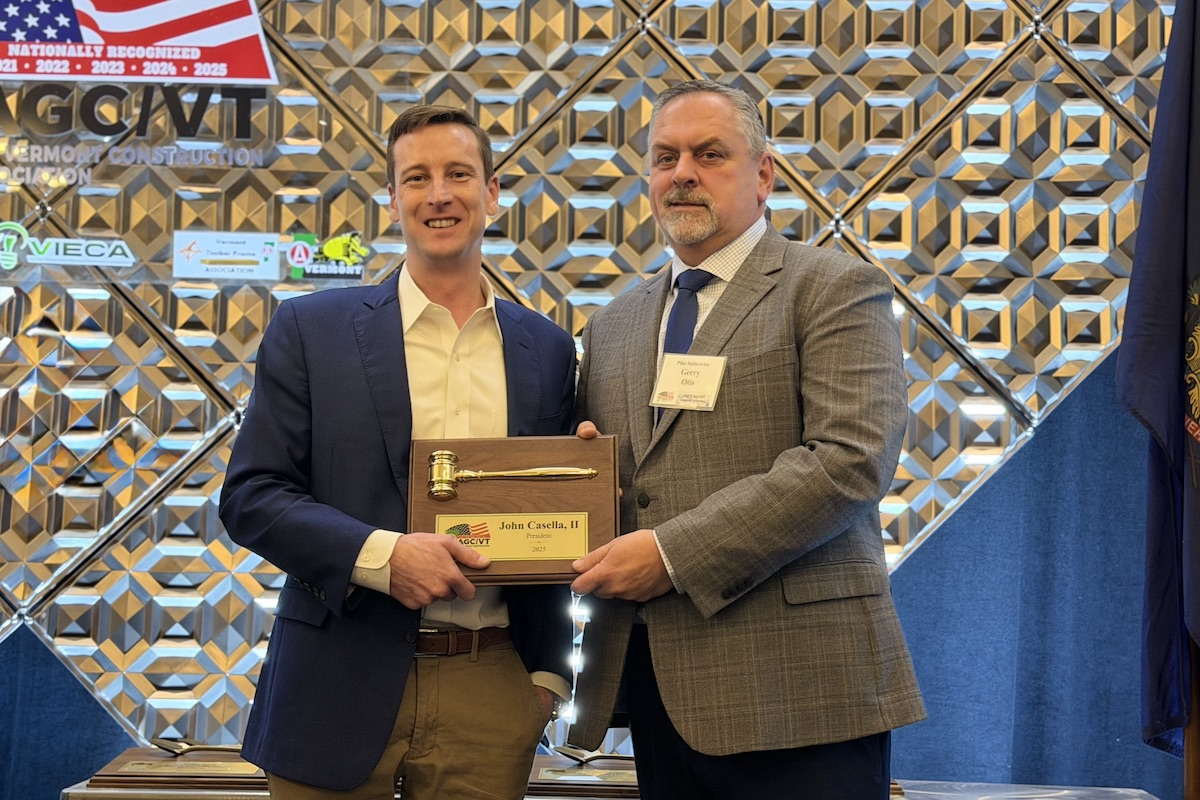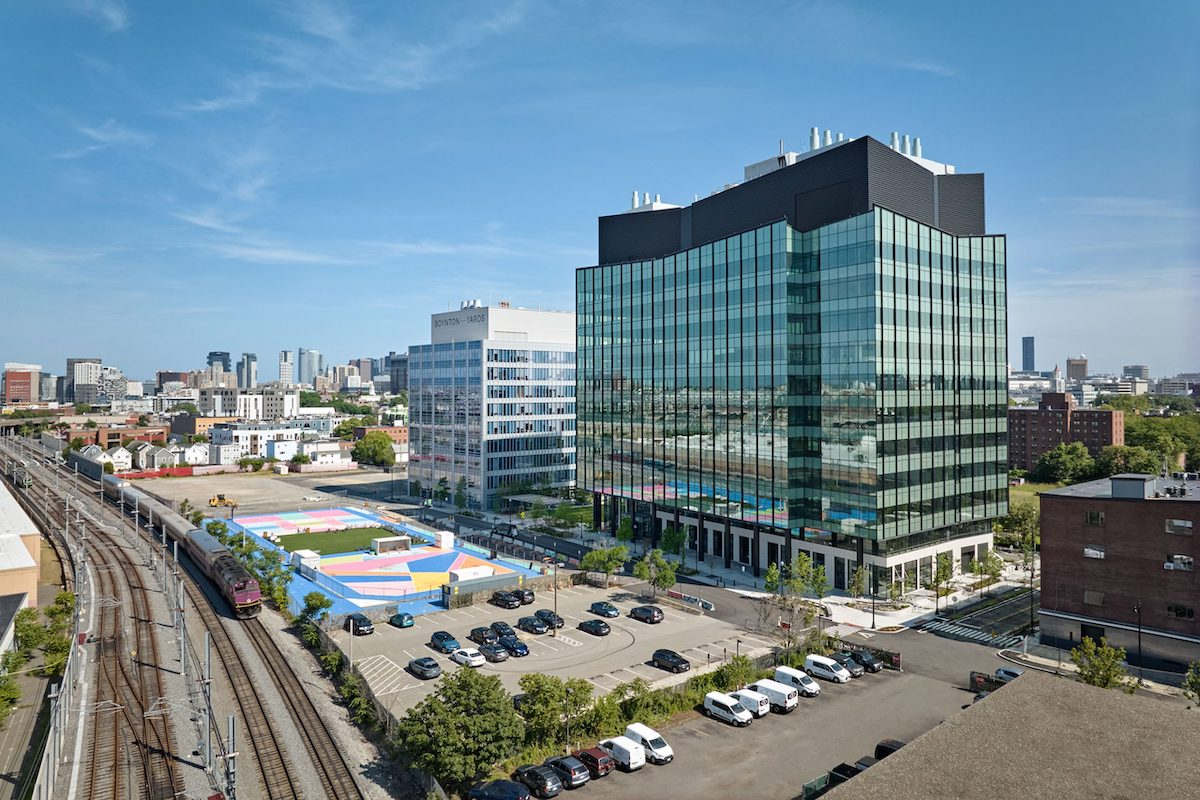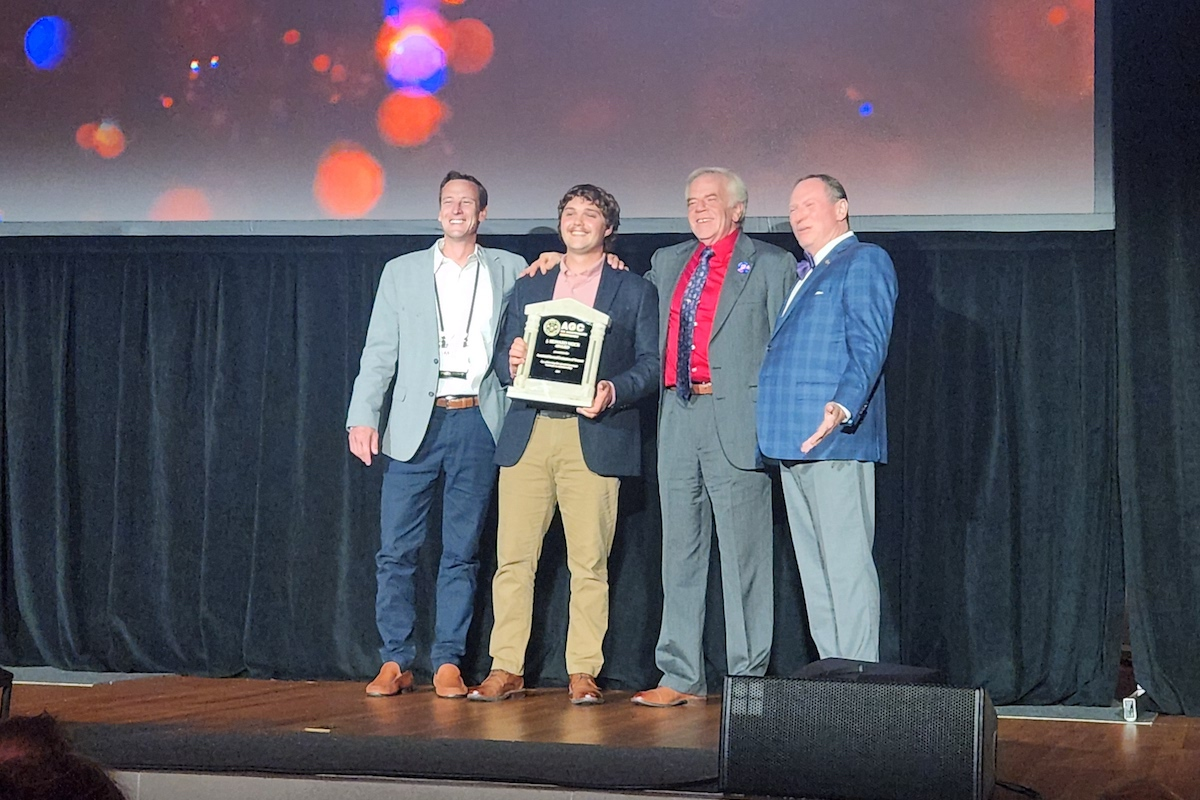“This is an architect’s dream — to marry our design thinking and holistic approach with CST’s project aspirations while transforming an abandoned quarry into a new campus for life sciences research,” said Samir Srouji, Principal with HGA. “This is a distinctive site that requires an exceptional landscape and architectural response to restore it, while also reflecting CST’s culture, care for community and planet, and important work at the highest levels of research and development.”
The master plan and building design will:
- Foster a sense of community and belonging for CST employees
- Reflect CST’s culture of environmental stewardship and social responsibility with a sustainable campus built for the company’s long-term future, including LEED, LEED Zero Carbon, and WELL certification targets
- Use the quarry cliff as a central, campus-organizing element to beautify the scarred grounds and engage employees and guests with their natural surroundings
- Create a Quarry Garden and an Upper Quad to provide an outdoor hub and resources for employees and visitors while connecting to a network of trails around the site
- Support CST’s net-zero emissions goal with building electrification and onsite renewables. Additionally, the heating, cooling, and hot water for the building will be sourced from geothermal energy
- Cultivate a thriving natural ecosystem with native plantings, resilient stormwater management to accommodate climate change, and an enhanced woodland environment
- Employ healthier materials for occupant well-being and reduce embodied carbon through selections such as mass timber for the lobby pavilion
Phase 1 of the development will focus on research and innovation. To achieve this, HGA designed a highly flexible open lab environment with robust mechanical, electrical, and plumbing systems to allow the facility to adapt to new technology and instruments over time.

| Your local Wirtgen America dealer |
|---|
| United Construction & Forestry |
| WI Clark |
“The primary challenge is to design for unknown processes,” said Mark Allen, Life Sciences Principal with HGA. “Our approach is to design the labs in a modular system with future capacity in the systems to anticipate renovations.”
The Quarry Garden and Upper Quad designed by Studio 2112 will serve as places for outdoor meetings and lunches, areas to walk, spaces for reflection, and links to the surrounding landscape, including public access to adjacent hiking trails. CST also owns the Manchester Athletic Club, which it will keep as an amenity for both the community and employees.






































































