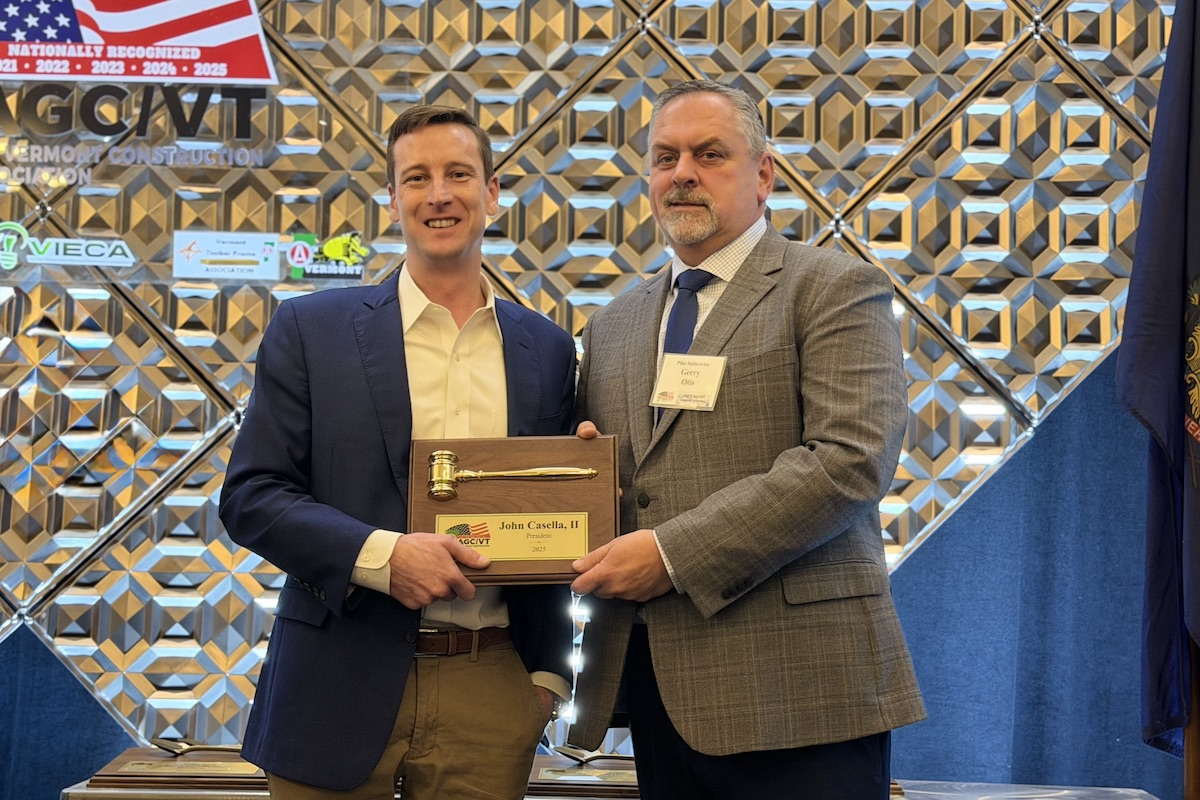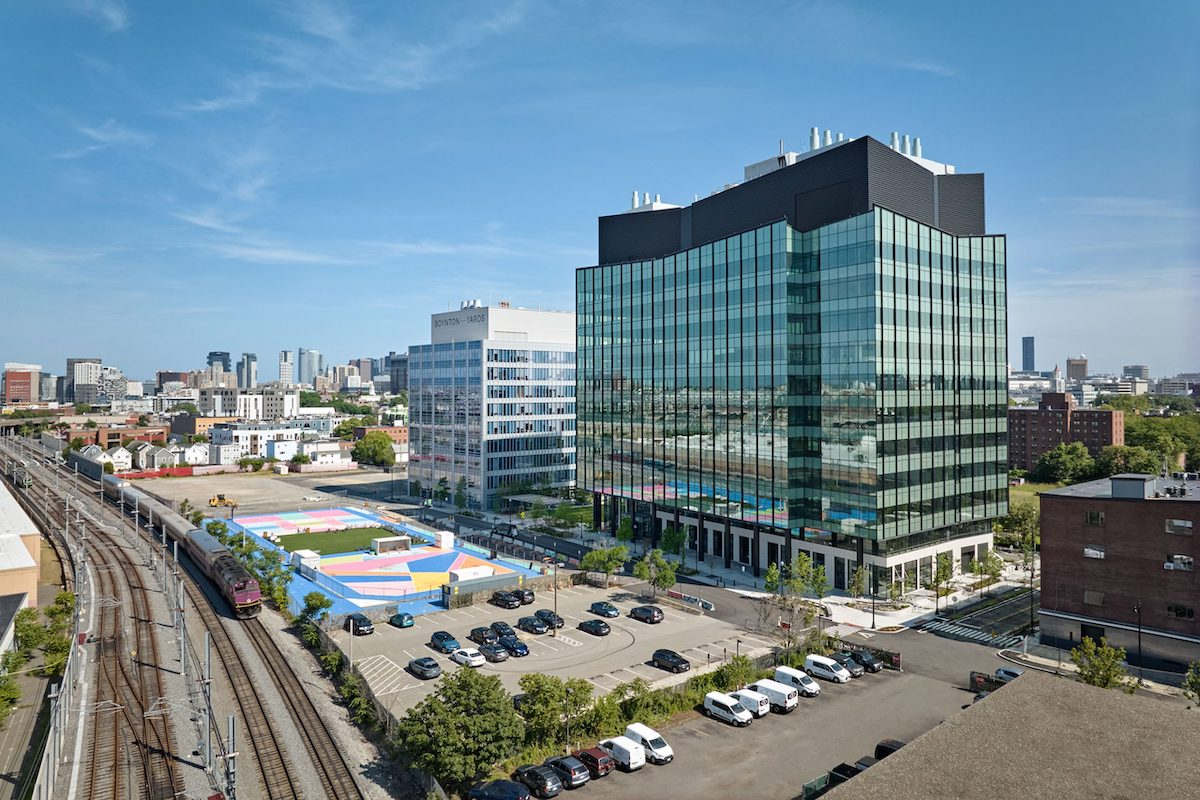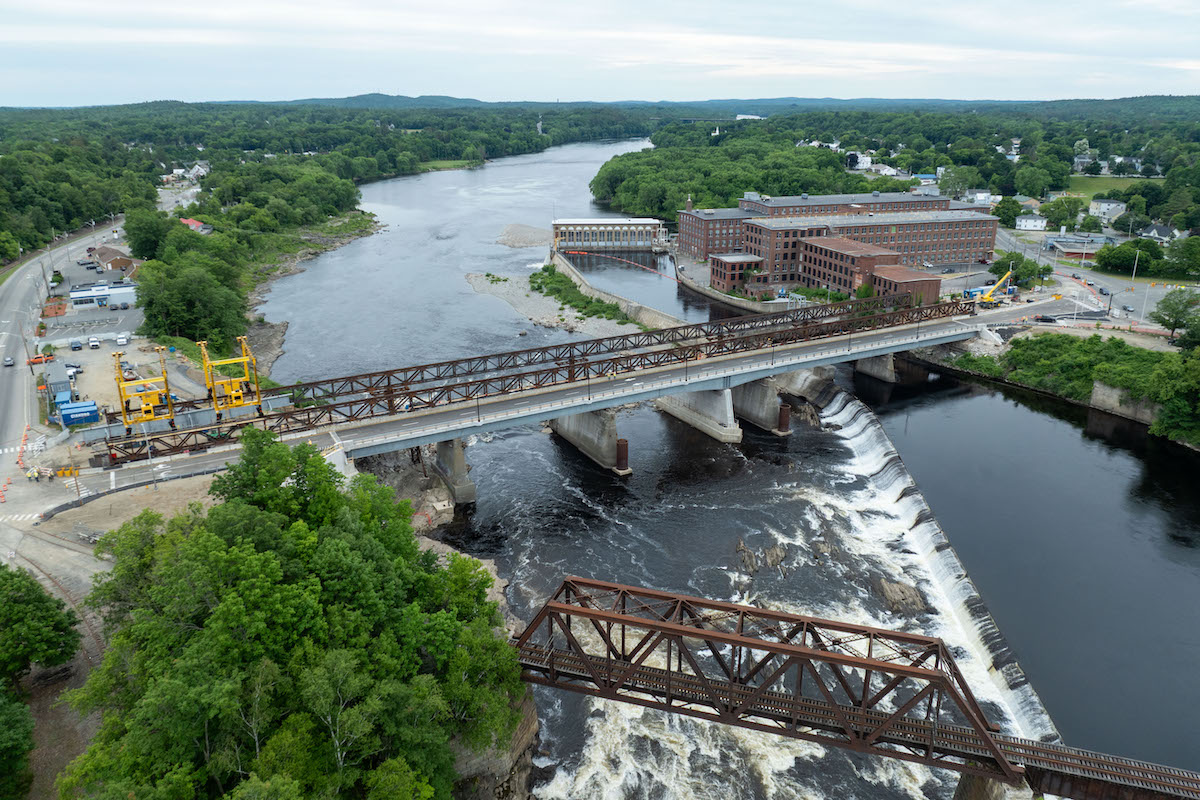In partnership with design architect SMMA, owner’s project manager Vertex, and the Massachusetts School Building Authority, the $72.5 million project is designed for an enrollment of 365 students, with the flexibility for space to be reconfigured. The first floor will include a gymnasium, media center, STEAM lab, and cafetorium as well as administration areas and three neighborhood classroom clusters. The upper floor will feature additional classroom clusters, music and art rooms, as well as specialized spaces for Wellesley Public School’s Skills Program for students with autism spectrum disorders and related challenges.
“Each time we break ground on a new school, we realize the lasting impact the finished project will have on the community, and most importantly the students and faculty,” said Ryan Lynch, Vice President of Education for Shawmut Design and Construction’s New England region. “Tapping into decades of experience building leading-edge schools across the region, our team is energized to create an innovative, sustainable facility that will inspire young students and contribute to the Wellesley community for generations to come.”
Outdoor improvements will include new playgrounds, a soccer field, approximately 110 parking spaces on-site, and optimization of traffic route. The building is being designed to be net zero ready, including an all-electric mechanical system and capacity for roof photovoltaic panels.







































































