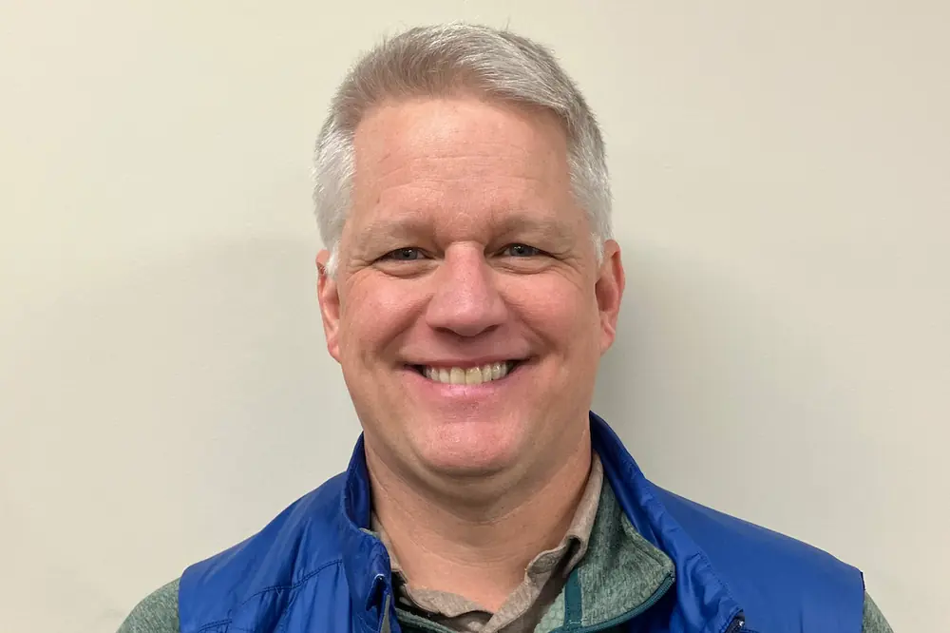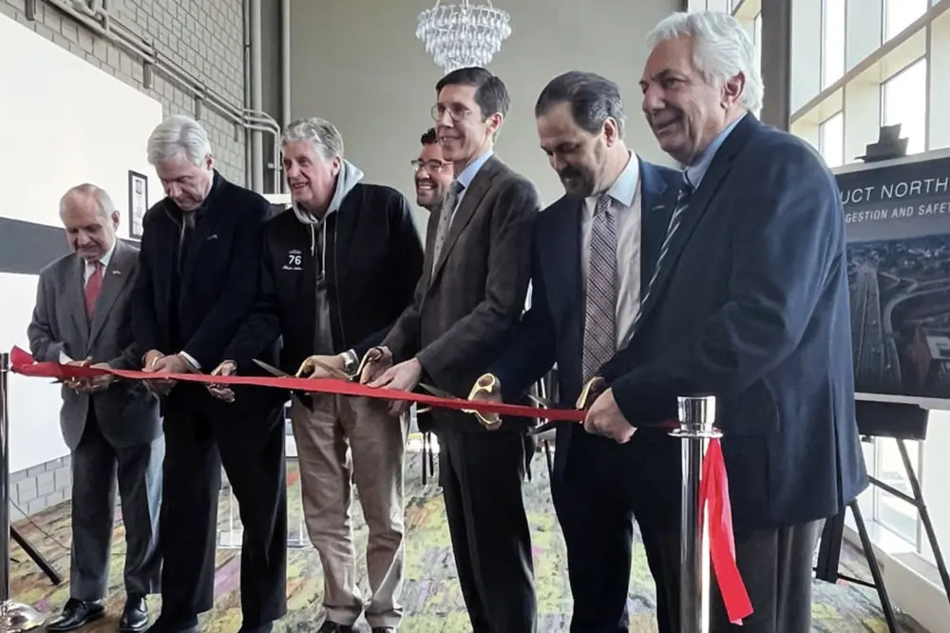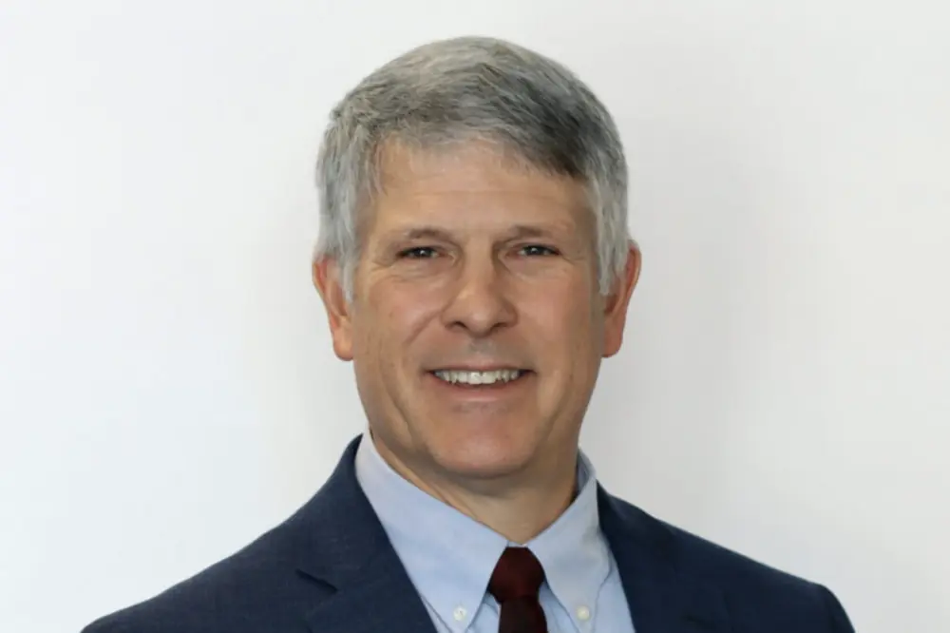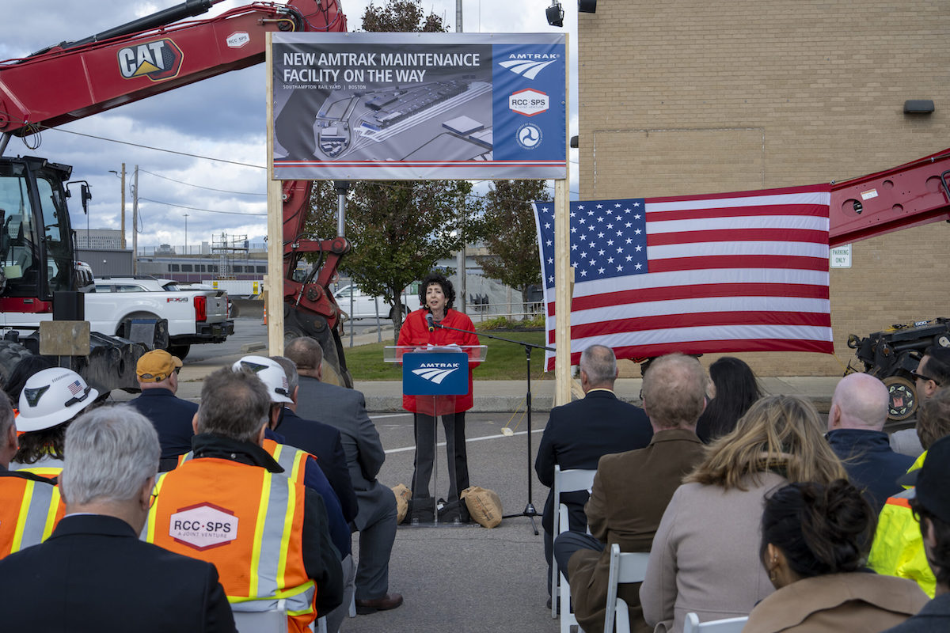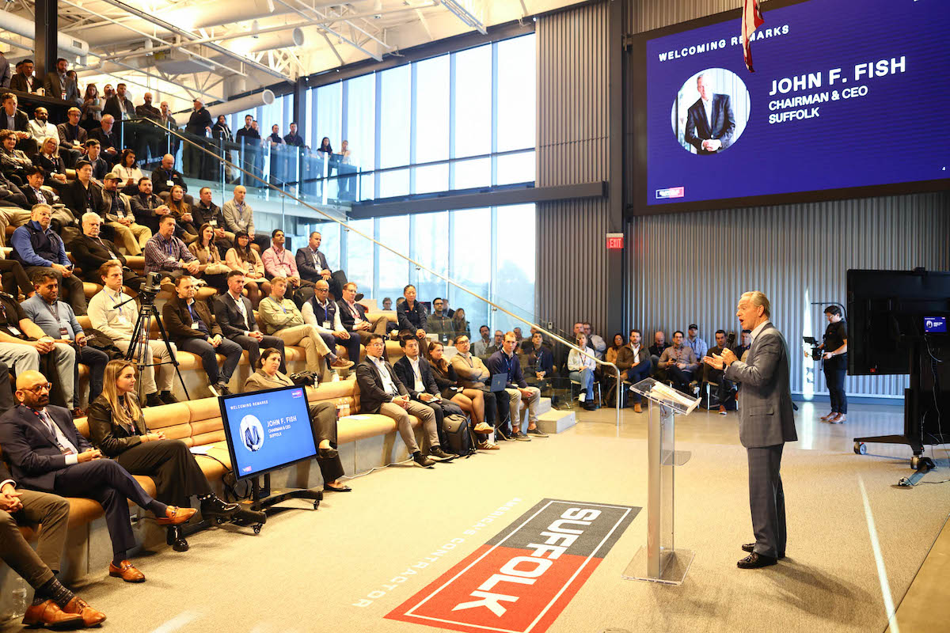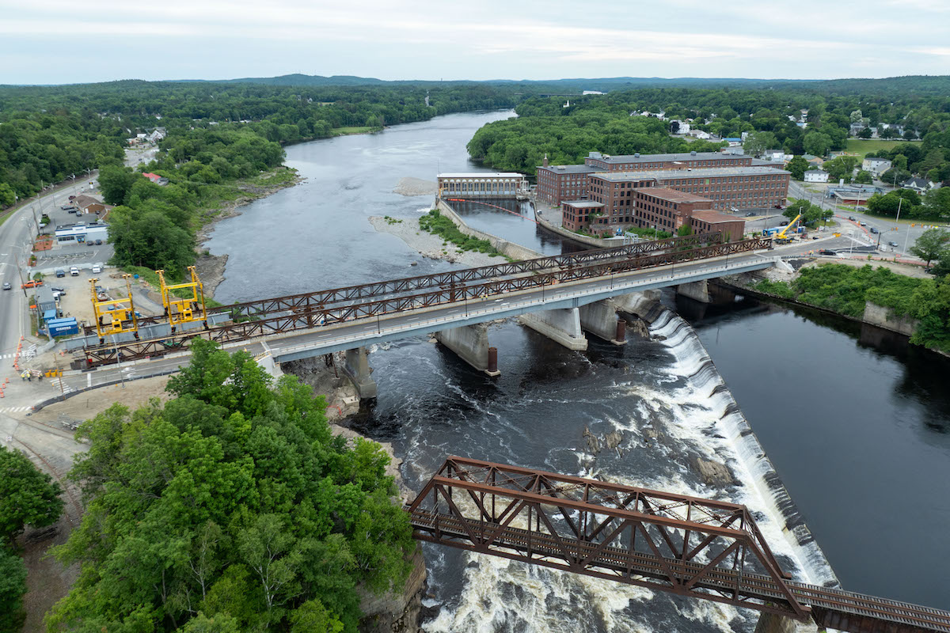In partnership with design firm Ayers Saint Gross, the four-story, 70,000-square-foot building will be the new home for the Becker School of Design & Technology at Clark University, the Department of Computer Science, and programs within the Department of Visual and Performing Arts.
“As a firm with established and robust experience creating state-of-the-art facilities for our education partners, we’re honored to build a center that will enable new opportunities for collaboration across teaching, research, and innovation,” said Ron Simoneau, Executive Vice President of Education at Shawmut Design and Construction. “The Center for Media Arts, Computing, and Design will mark an exciting addition to Clark’s campus while representing a powerful symbol of sustainable and equitable construction.”
The project is pursuing LEED Gold certification and will be Clark’s first to utilize geothermal energy as a primary source for heating and cooling. It also will contain 100 percent all-gender restrooms, and meet, if not exceed, goals for workforce diversity.
The building will feature two “wings,” clad in a grid of metal panels of similar color but different finishes to create a layered look. The layout will form a new academic quadrangle, adding additional green space to the campus. Floor-to-ceiling windows will feature a geometrically composed pattern, reminiscent of both the pixelization and binary structure of technology and digital design.

| Your local Case Construction Equipment Inc dealer |
|---|
| Beauregard Equipment |
| Monroe Tractor |
On the inside, the building will feature a multimedia gallery, augmented reality/virtual reality lab, video game library for researching interactive media and playing games, a makerspace, incubator space, robotics lab, and data science lab. Additional building features include a multi-floor tiered classroom, new labs, teaching areas, faculty offices, and collaboration spaces.
“When we think about our facilities, and especially our new buildings, we don’t just think about containers of activity but rather purpose-built spaces that encourage collaboration, convening, cooperation, and even collisions — that is, chance encounters of people from different disciplines, departments, and different ways of thinking,” said Clark University President David B. Fithian. “[We expect this] building will have many of just those types of spaces. It will bring together different departments and programs with evident synergies but also the potential for new creative instigations and alchemy.”
The Center for Media Arts, Computing, and Design will be located just southeast of the Strassler Center, between Woodland and Hawthorne streets, and its main entrance will be oriented toward the Goddard Library.















