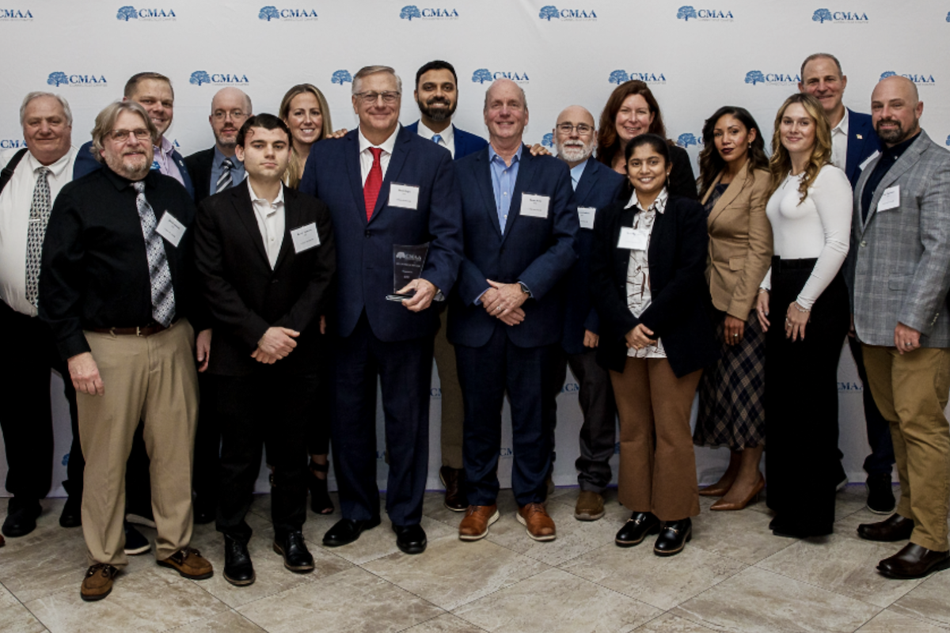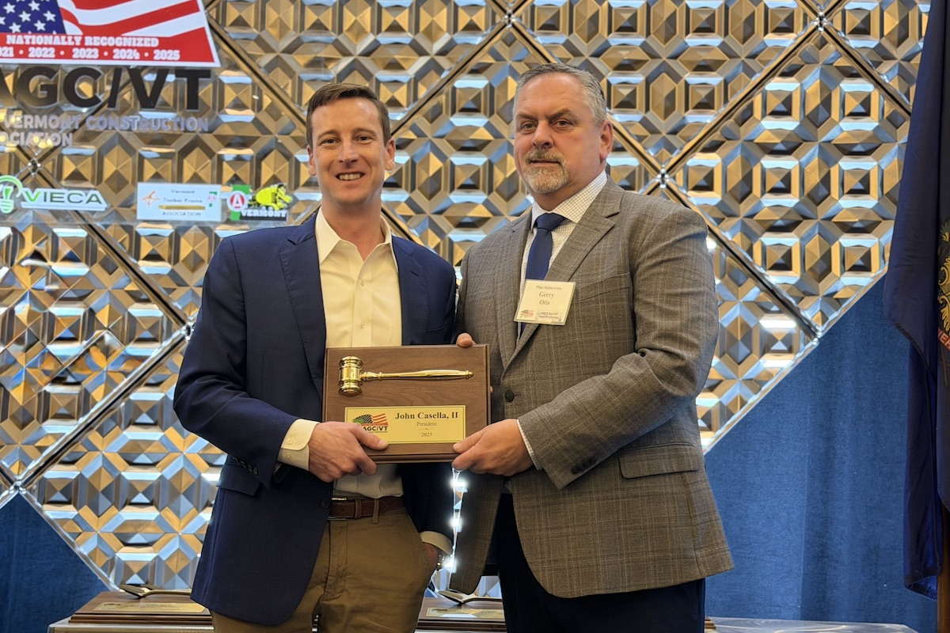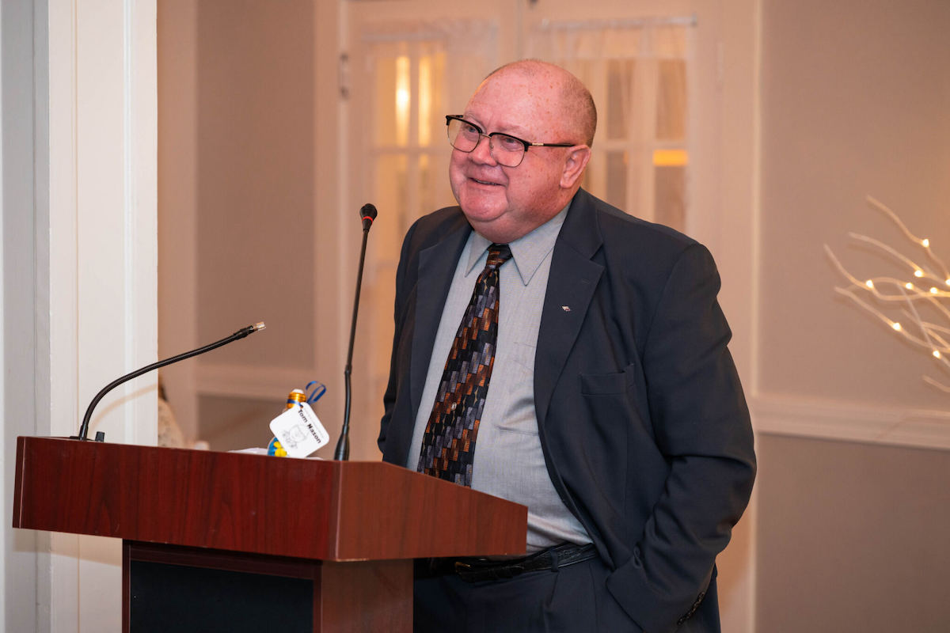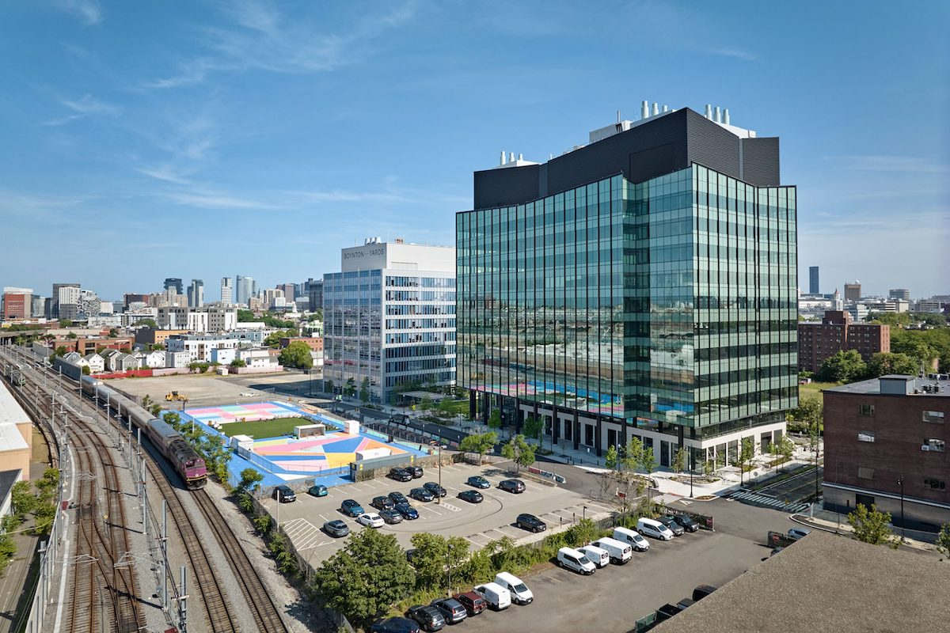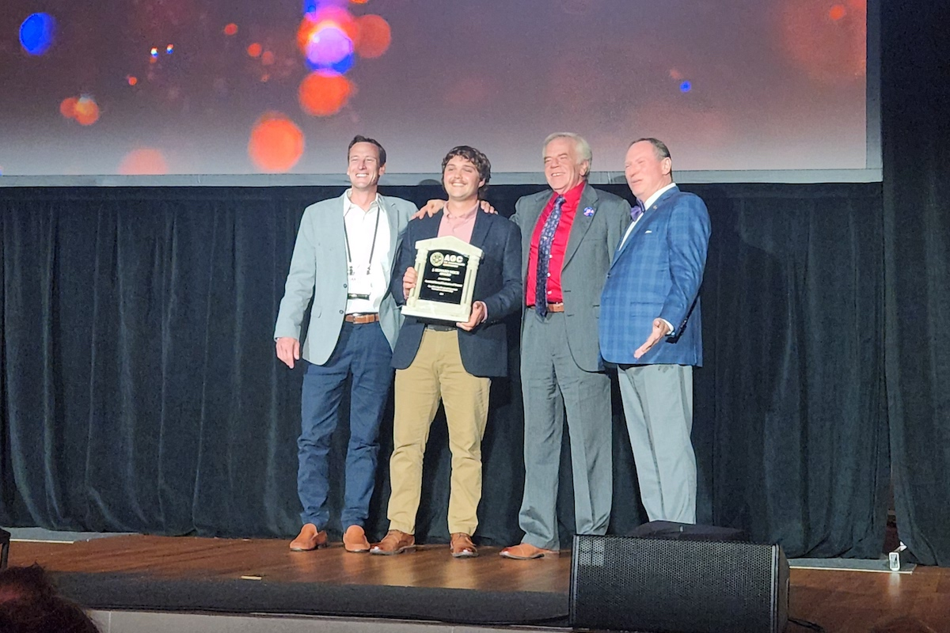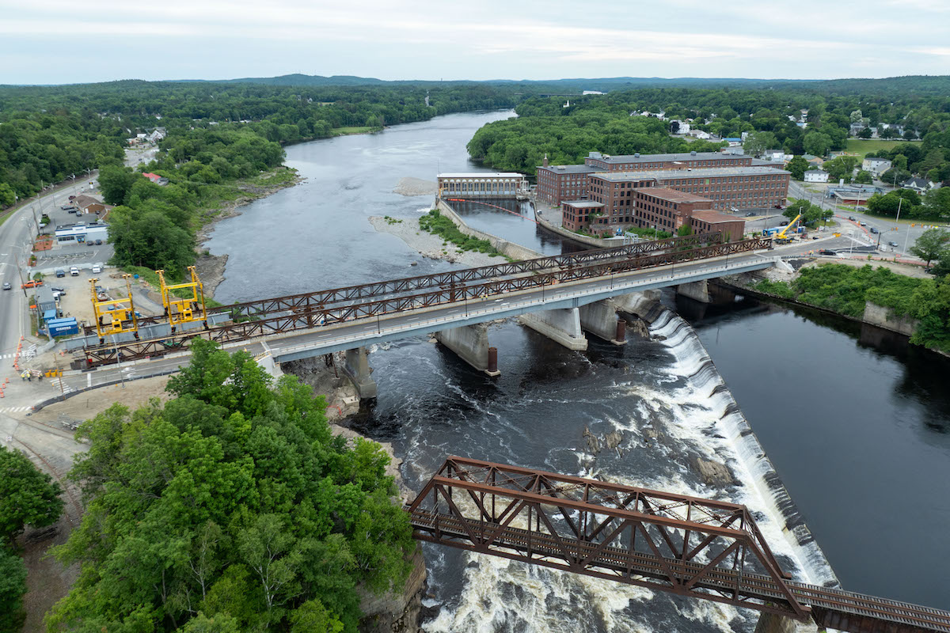MILTON, MA — Skanska announces the completion of Milton Academy’s new Farokhzad Mathematics Center, a strategic reimagining of Milton’s former William Coburn Cox Library. Located at the heart of Milton’s 125-acre campus, the Farokhzad Mathematics Center offers 20 new classrooms for grades seven through 12, collaborative spaces, an assembly area, and other resources.
“We’re thrilled to celebrate with Milton Academy on the completion of this important renovation that will provide Milton and its students with a state-of-the-art math facility,” said Bryan Northrop, Executive Vice President of Skanska USA Building’s New England region. “Our team utilized their extensive experience in building and renovating educational facilities to deliver a multi-phase complex project that required a high degree of planning, coordination, and execution.”
“The new math space, with its open spaces, light, and visibility, is truly an innovative environment where young people can grow and develop skills and confidence as they learn,” said Shadi Farokhzad, member of Milton’s Board of Trustees. Shadi and Omid Farokhzad, parents of a recent Milton graduate and current Milton senior, made a gift in support of creating the mathematics building at Milton. “My husband and I are very happy to have been a part of bringing this space to fruition. This building is coming at a perfect time to foster collaborative, community-focused learning.”
“The Farokhzad Mathematics Center will bring the excitement and discovery of math to the center of the school's campus — something we are very excited about,” Milton Head of School Alixe Callen said. “This beautiful new center is the latest in a series of recent investments into STEM spaces and programming — including the cutting-edge Pritzker Science Center and upgraded robotics labs for all K-12 students — that elevate the importance of STEM learning.”
“The Farokhzad Mathematics Center is another success story in the reimagination and transformation of existing buildings and square footage on campus, a strategy that has been core to the school’s recent capital improvements,” said Heidi Vanderbilt-Brown, Milton Chief Financial and Operating Officer. “Adaptive reuse not only allows construction dollars to go farther — maximizing the return on investment — it also lowers carbon emissions, improves energy efficiency, and preserves the architectural identity of the campus.”

| Your local Case Construction Equipment Inc dealer |
|---|
| Beauregard Equipment |
| Monroe Tractor |
The creative reuse of existing space has created an open, light-filled, modern learning environment aimed at fostering collaborative engagement — all while maintaining the building’s brutalist exterior style. The completed facility has four floors, and a high degree of flexibility offering a variety of learning spaces, from classrooms with writable surfaces on every wall to breakout rooms and an outdoor patio.
The building is a total of 26,000 square feet, and the renovation was completed in two phases. The first phase, completed for fall 2021, included the renovation of the lower level to create swing space classrooms for the renovation of Wigglesworth Hall, which became the new home of a two-level library, skills center, and the history department. Upon completion of the Wigglesworth building, Skanska re-mobilized and began Phase 2 in May 2023 to renovate the balance of the building. This entailed interior demolition, abatement, the creation of a grand central staircase, and classroom space.
In addition, the building received a complete mechanical system upgrade with new air handling and condensing units, a new fire and speaker system, new restrooms, and audio-visual technology.
The William C. Cox Library was relocated to Wigglesworth Hall, which places the library at the center of student life, providing more opportunities for both independent and group study.

















