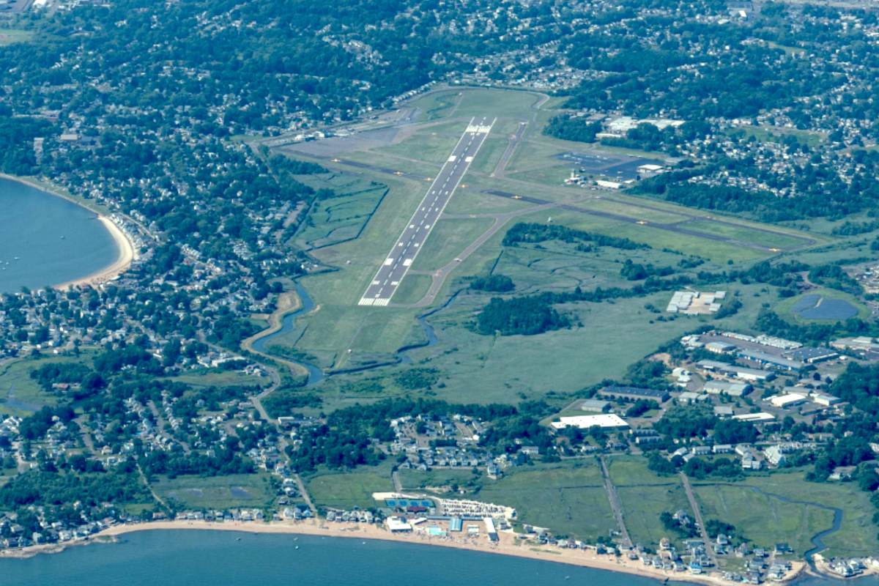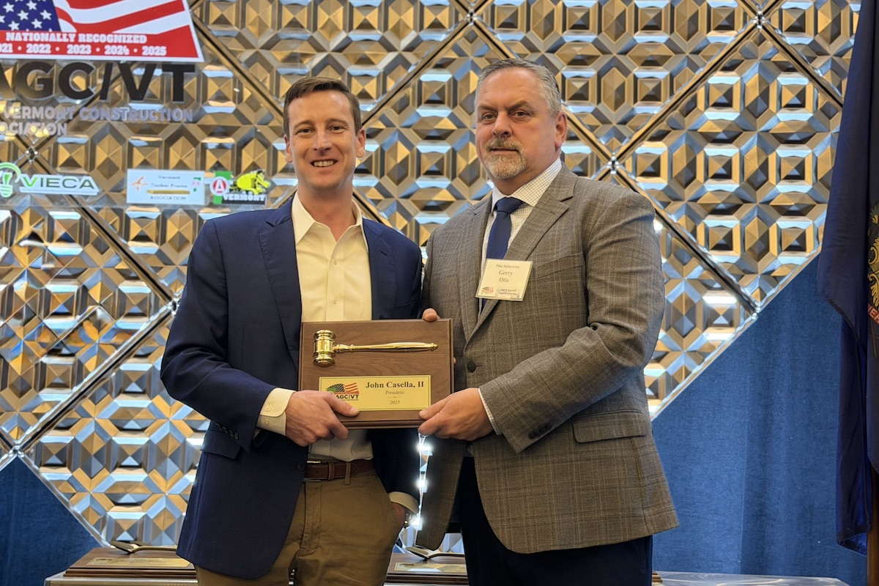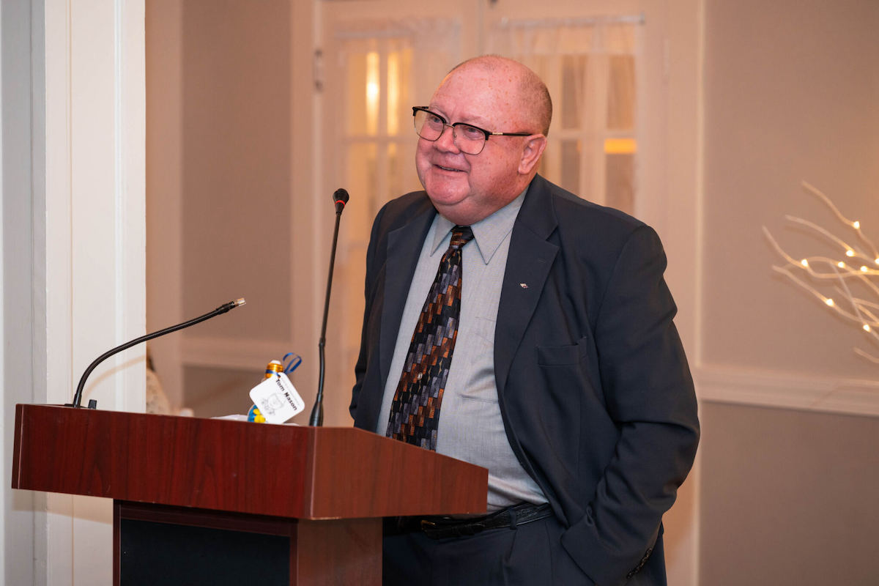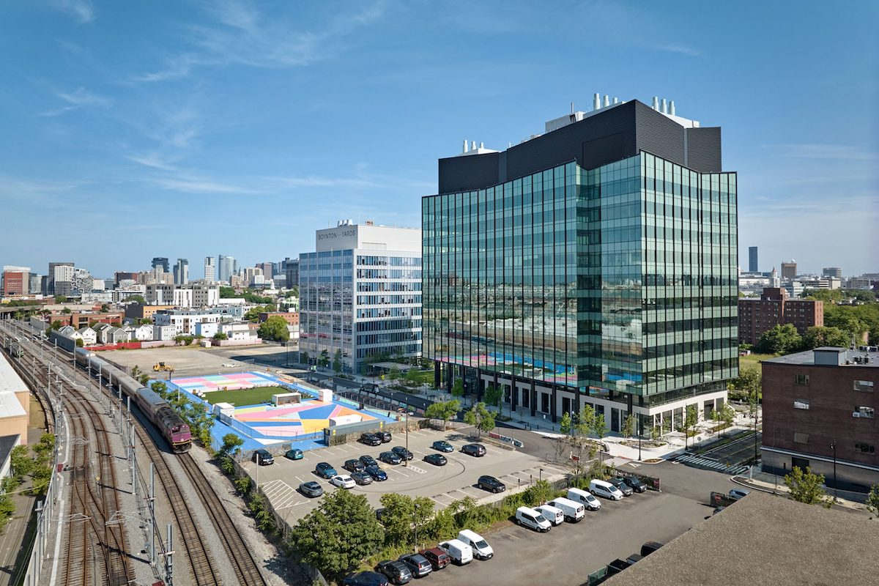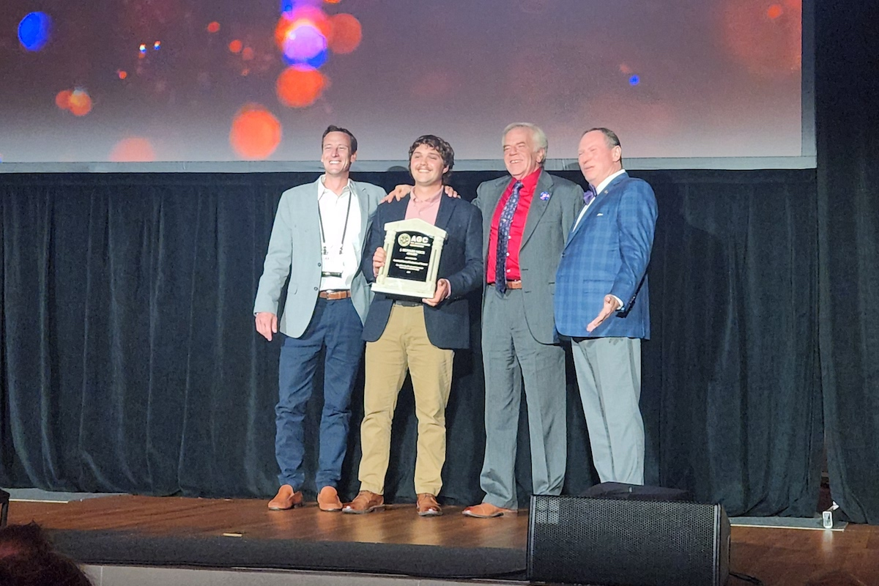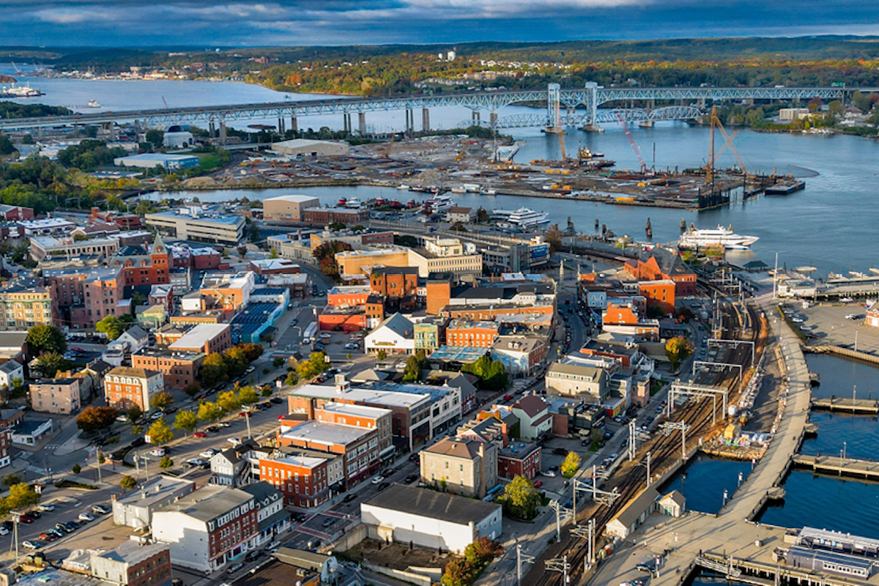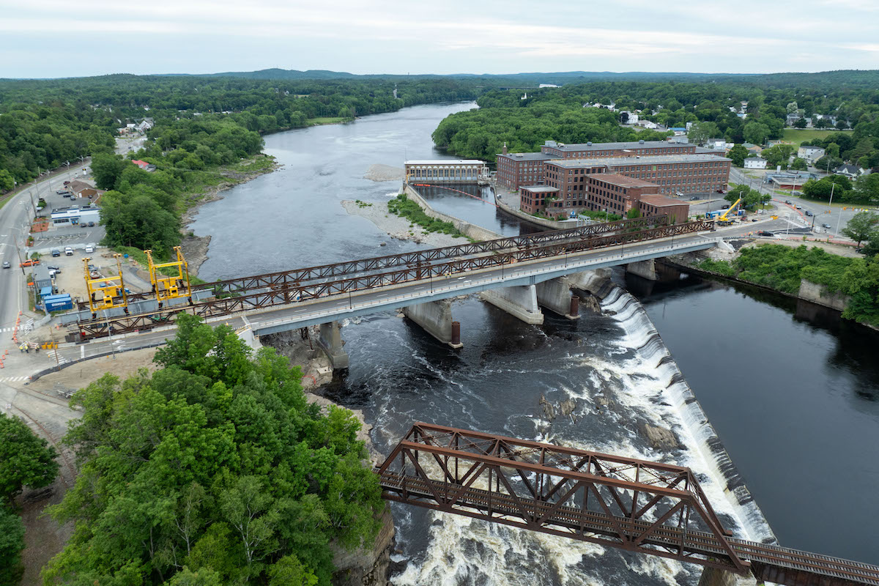Designed by SMMA, with PMA Consultants serving as owner’s project manager, the net-zero energy-ready facility will serve 130 pre-K and 925 K-5 students. Both student populations will be co-located in the new educational complex, with a separate two-story wing for pre-school students.
Set to be built directly behind the existing West Elementary School, with less than 30 feet between the new and old foundations, the site is also flanked by three distinct wetland boundaries. The Gilbane team has developed detailed site logistics, traffic management, safety, and project phasing plans to preserve parking, outdoor play space, bus circulation, and ensure that there is minimal disruption to school operations during construction.
The new school will feature modern, flexible educational spaces that promote student collaboration. Classrooms will be clustered by grade level and positioned around a central learning commons. To encourage nature-based learning, the school will also feature a roof garden and boardwalks that take advantage of nearby wetlands.
West Elementary School is set for completion in 2024.

| Your local Hyundai dealer |
|---|
| Equipment East |
Designed by Studio G, the school will be organized into grade-level learning neighborhoods and feature shared common spaces, such as a media center, an outdoor learning lab, a STEM lab with outdoor patio for student projects, and music and art classrooms. Through multiple design iterations and testing of different areas on the campus for the proposed new elementary school, the ideal location was determined to be behind the existing elementary school. Expert logistical plans have been developed by the Gilbane team to ensure construction remains on schedule with minimal disruptions to ongoing school operations prioritizing the safety of the campus population, as well as the surrounding community.
The new Florence Roche Elementary School is slated for completion in 2024.














