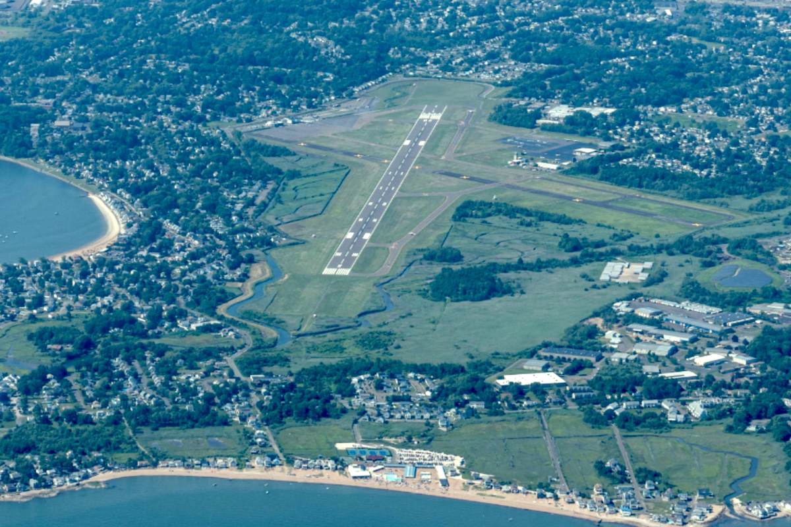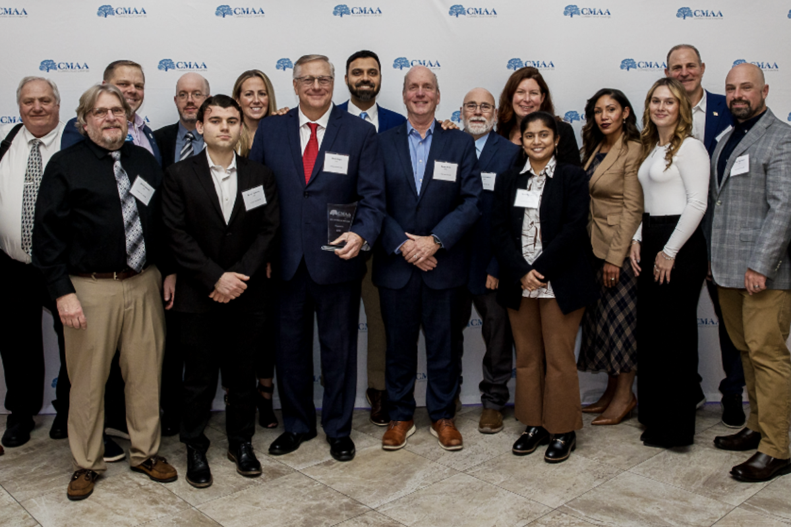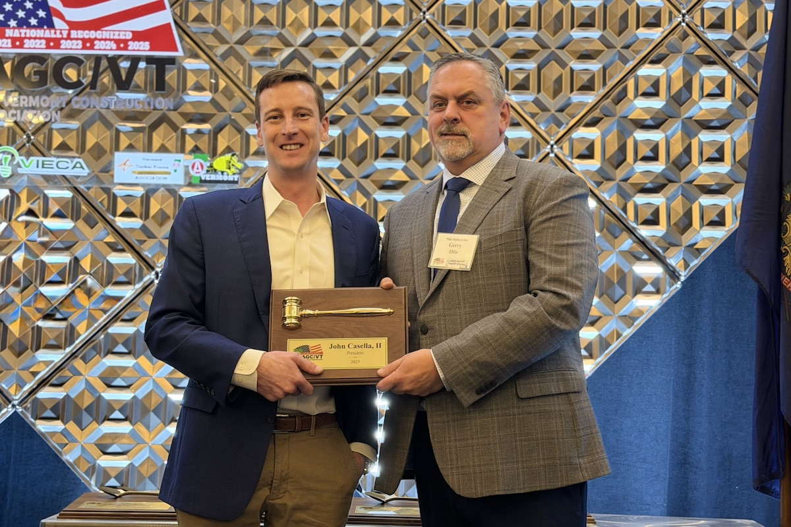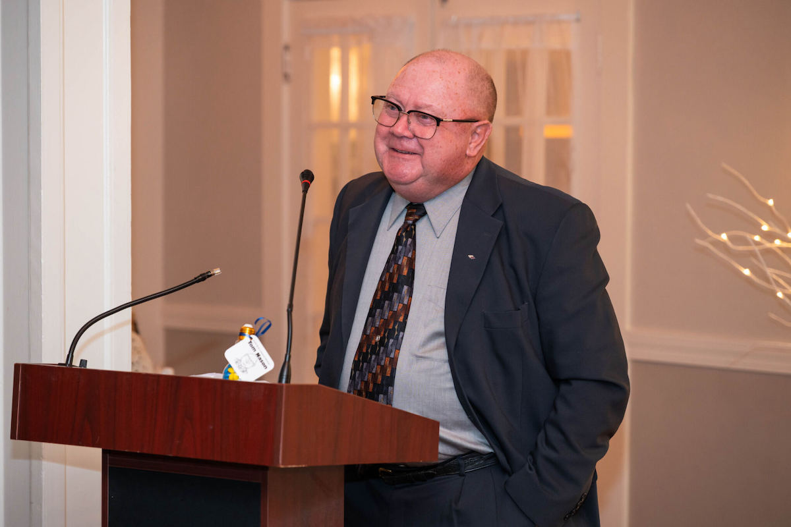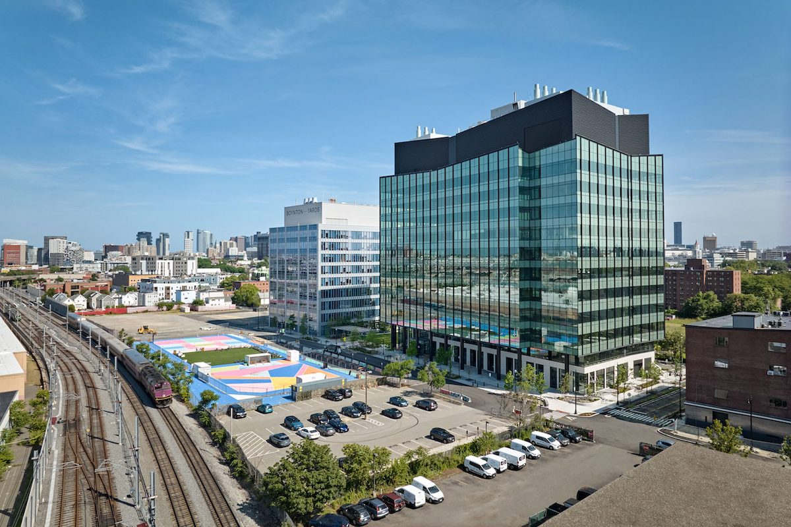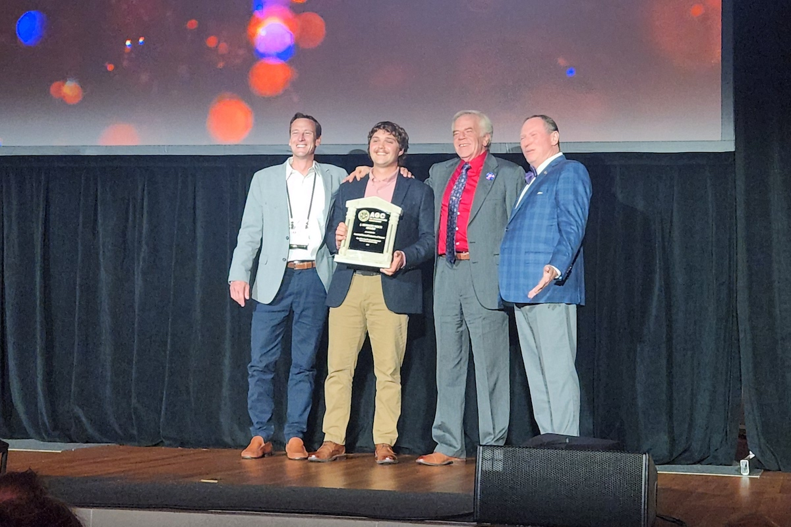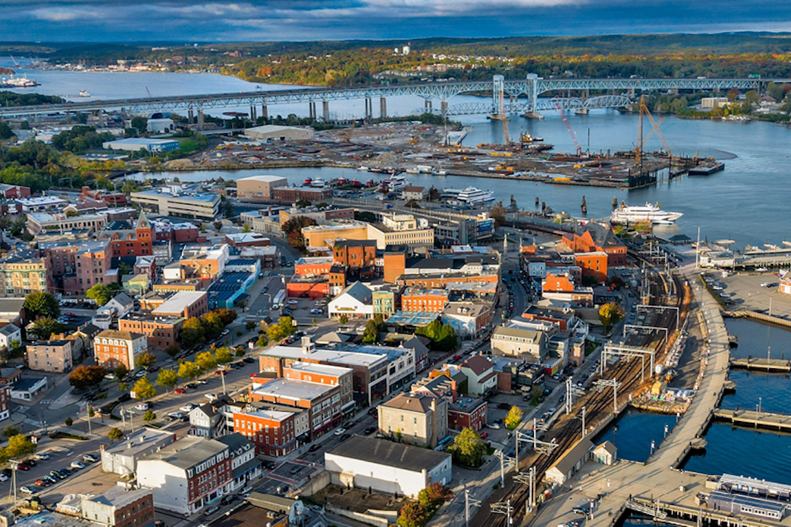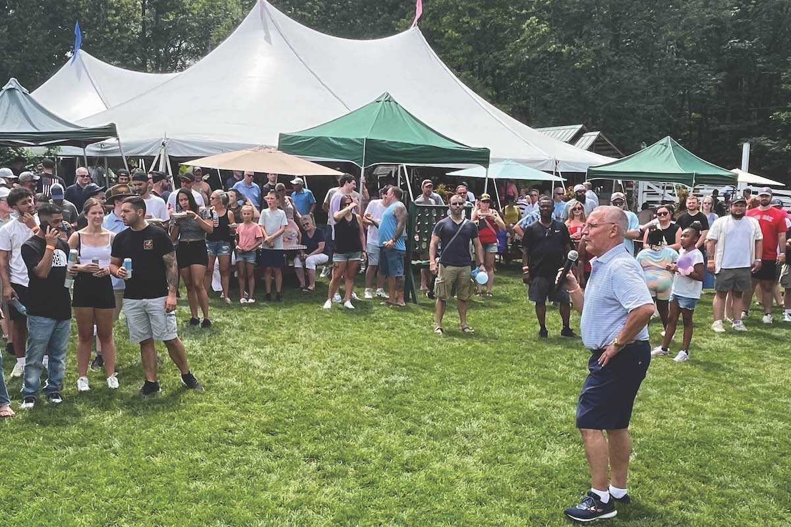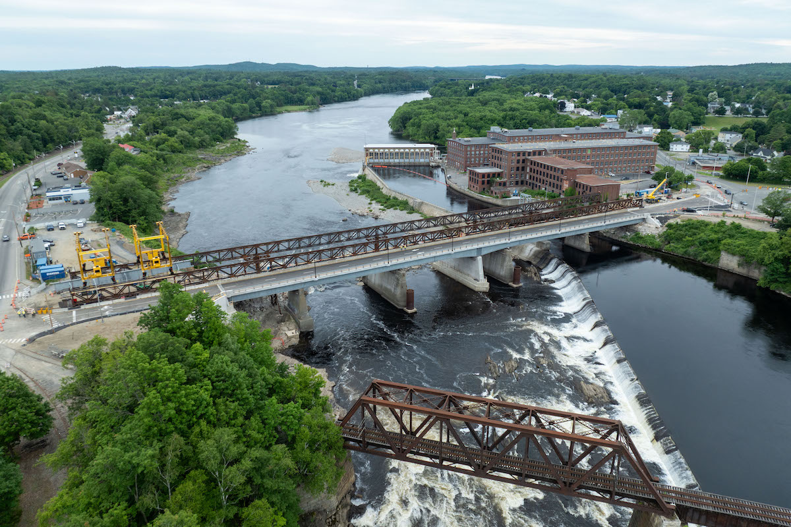“With the continued growth of design-build, we are seeing more impressive projects that are raising the bar for success for design-build teams across the country, pushing the limits of high performance, and optimizing triple-bottom line success,” said DBIA Executive Director/CEO, Lisa Washington, CAE.
Merit Award winners will now compete for the National Award of Excellence, "Best of" categories, and Project of the Year. The recognition of Merit Award winners and the announcement of additional winners will take place at DBIA's Design-Build Conference & Expo Awards Ceremony on November 2 at the Gaylord National Resort & Convention Center in National Harbor, Maryland.
Three projects from the Texas Contractor area received DBIA awards:
The new 245,000-square-foot courthouse, located on 6.3 acres in downtown San Antonio, consolidates the court's judicial, administrative, and training spaces into a single location and incorporates modern HVAC, lighting, plumbing, and security systems. It houses eight courtrooms and 13 judicial chambers and is designed to meet the court's needs for the next 30 years.

| Your local Wirtgen America dealer |
|---|
| United Construction & Forestry |
| WI Clark |
The design of the new courthouse draws inspiration from local history and geography. The interior atrium courtyard pays homage to the historic Camino Real, while the exterior is adorned with local stone to match San Antonio's architectural style. Additionally, sustainable landscaping with native drought-tolerant plants reduces irrigation demands.
The project initially followed a traditional design-bid-build delivery method but shifted to design-build as it became clear that the project's scope exceeded the budget. This change allowed for a faster schedule, with an early release package issued months before the construction documents, including elements like building pad preparation, foundations, underground utilities, and structural steel scopes. As a result, the project was completed one month ahead of schedule and within budget, recovering time lost during the initial procurement phase.
- Client/Owner: U.S. General Services Administration
- Design-Build Firm: Brasfield & Gorrie LLC
- Architect: SLAM (formerly Heery/CBRE)
- Engineer: Halff Associates (MEP)
- Specialty Contractors: Big State Electric, Ltd.
- Owner Advisor: ALTA Architects (formerly Munoz & Company)
A stone base, inspired by the limestone bluffs found in the region, shields the structure from the adjacent floodplain. Constructed using locally sourced stones, this base serves as an armature for the glass office above. The site's landform design aims to offer a park-like experience, with features such as protected bike lanes, pedestrian pathways, and an entrance that integrates with the neighboring park. As the landform ascends, it creates space for a green roof with a fitness studio, culminating in a sky terrace featuring a coffee shop and bar with panoramic city views.
RiverSouth incorporates smart technology through an advanced building operating system supported by artificial intelligence, which coordinates HVAC, lighting, and security systems to maximize building efficiency and reduce energy consumption. Real-time feedback from over 6,000 sensors facilitates effective management and maintenance. Additionally, a rainwater and condensate recapture and storage system supports on-site irrigation, reducing water usage.
The first major project developed to align with Austin's South-Central Waterfront Vision Framework, RiverSouth plays a role in connecting various corridors (including Butler Metro Park, Downtown Austin, and the Lake) and contributes to the development of a network of green streets, parks, trails, public spaces, and affordable housing.
- Client/Owner: Stream Realty Partners
- Design-Build Firm: The Beck Group
- Architect: Beck Architecture, LLC
- Engineer: IMEG
- Specialty Contractors: Developer – Stream Realty Partners; Structural Engineer – IMEG; Civil Engineer – WGI; MEP Engineers – MEJ; Landscape Architect – DWG; Lighting Consultant – The Lighting Practice
TxDOT's primary objectives for the project were to enhance safety, alleviate congestion, and stimulate regional economic development. To achieve these goals, TxDOT contracted WBCCI, LLC, to design and construct the 24-mile extension from FM 1774 in Pinehurst to SH 105 near Navasota, divided into two segments. Segment 1 includes a 14-mile, four-lane divided tollway, while Segment 2 features a 10-mile Super 2 non-tolled highway.
This project presented a complex set of challenges, including environmental considerations, potential traffic disruptions, and the need for coordination with multiple stakeholders, particularly various utilities located across the roadway and beneath bridges.
In response to the environmental concerns, the project team worked with TxDOT and the U.S. Army Corps of Engineers to explore design alternatives aimed at minimizing the project's impact on wetlands. This collaborative effort led to a scope change that enabled the utilization of an existing nationwide permitting structure, saving TxDOT more than a year of permitting time. Additionally, the team extended bridges and reduced the footprint within navigable streams and wetlands.
The project's drainage design incorporated features such as on-site floodwater storage in linear and off right-of-way ponds. This approach reduced the volume and velocity of water flow over the 24-mile stretch, contributing to the mitigation of downstream flooding risks. The project team also employed innovative construction techniques, including piling trestle pile bridges instead of drill shaft supports and performing special grading and seeding.
- Client/Owner: Texas Department of Transportation
- Design-Build Firm: WBCCI, LLC
- Engineer: Parsons Transportation Group, Inc.
- Specialty Contractors: Raba-Kistner Infrastructure, Inc.
- Owner Advisor: BGE, Inc.


















