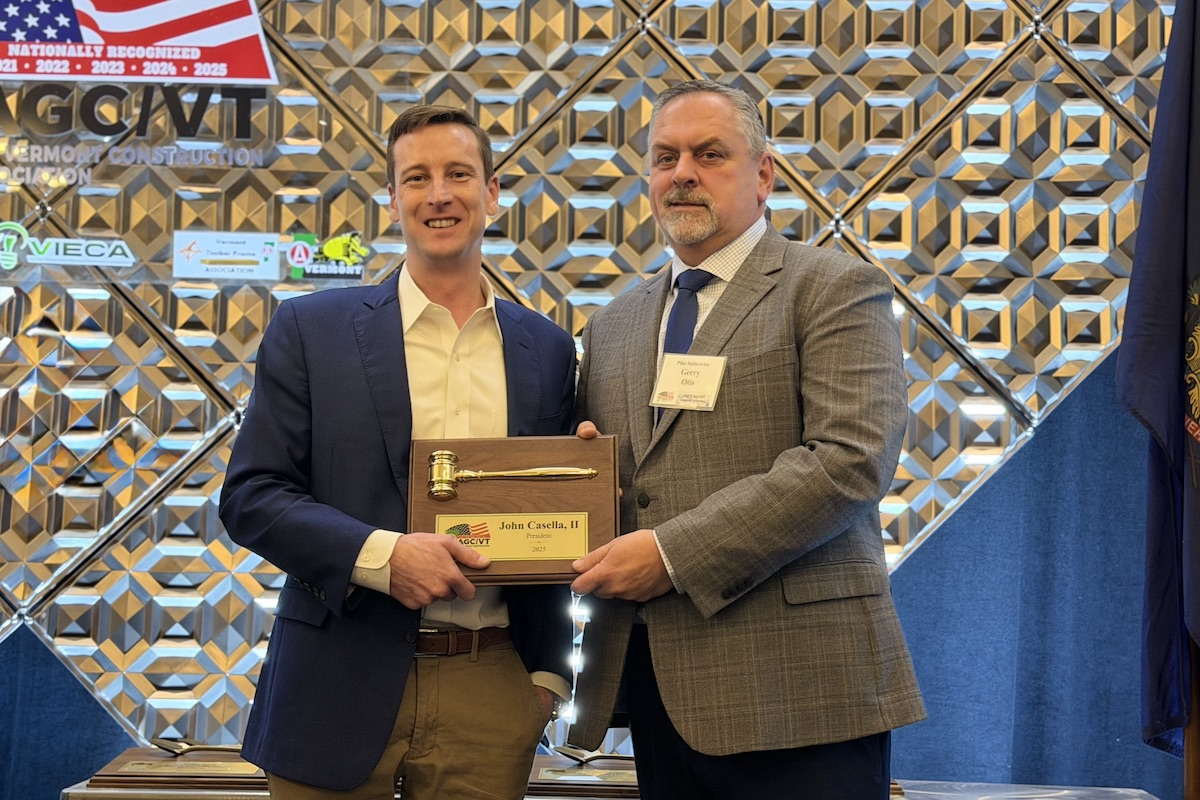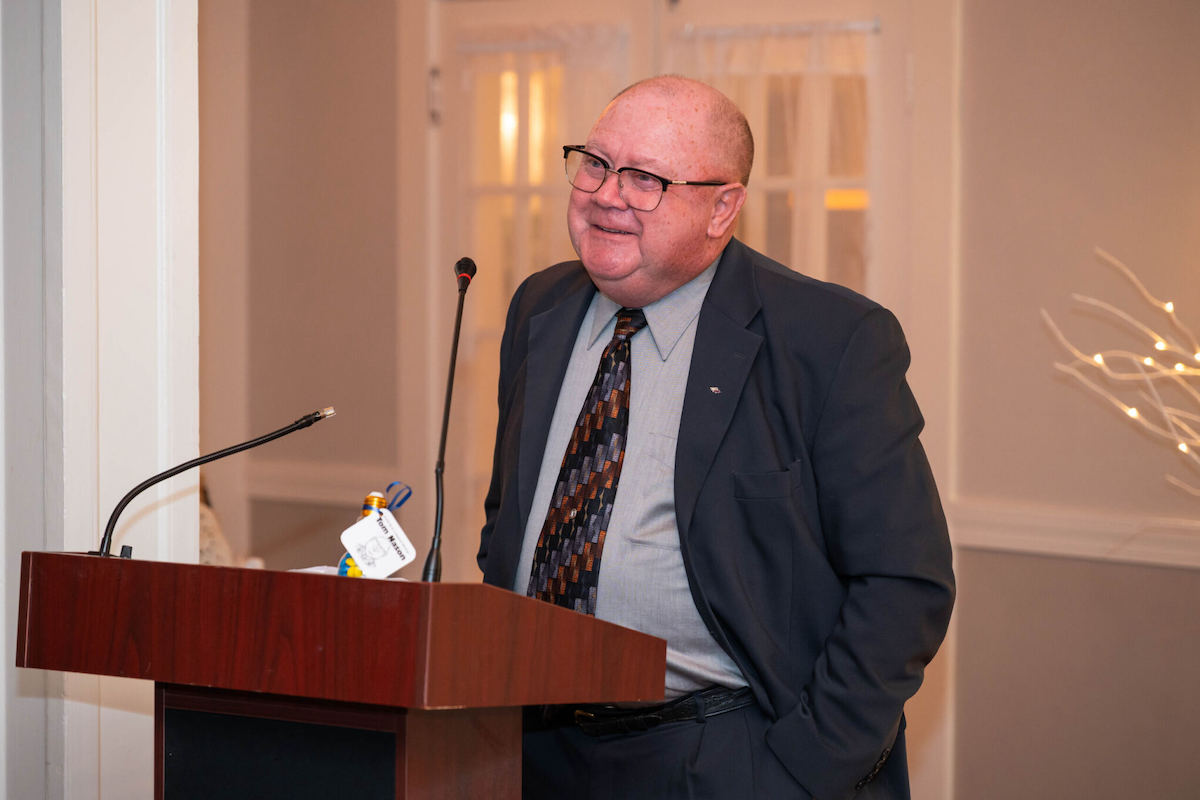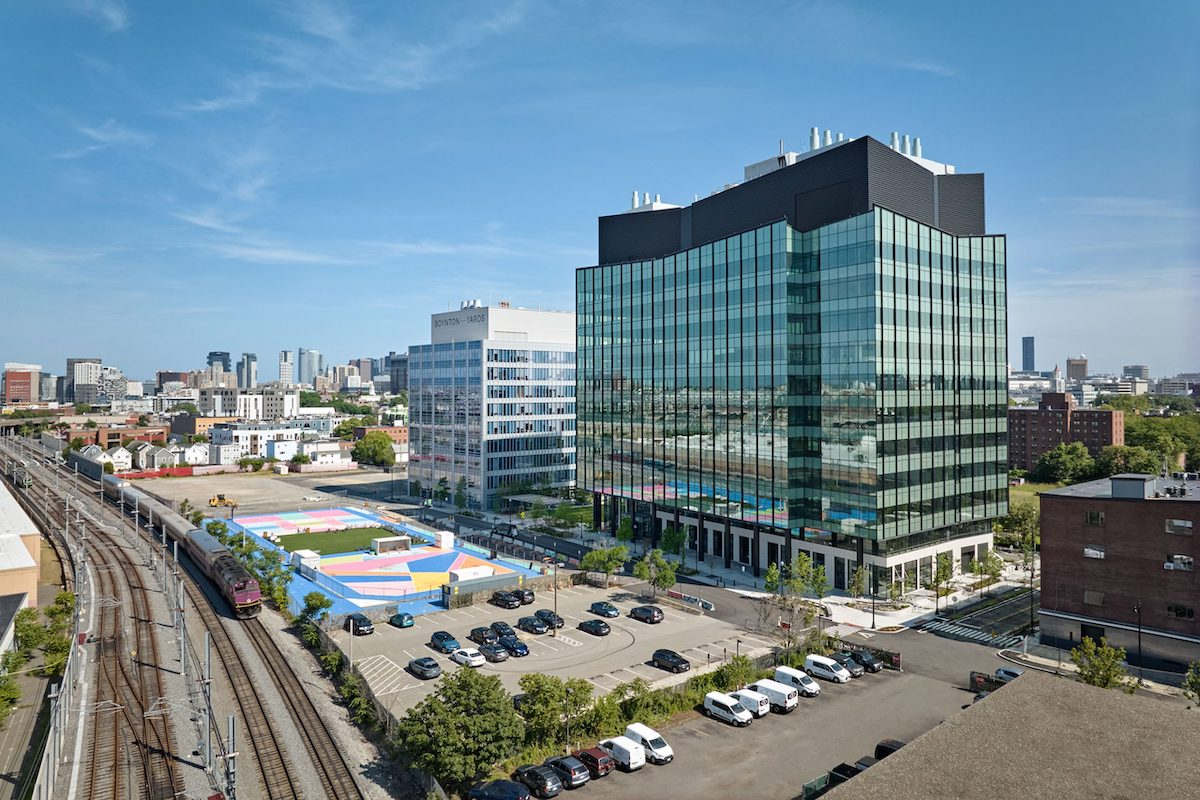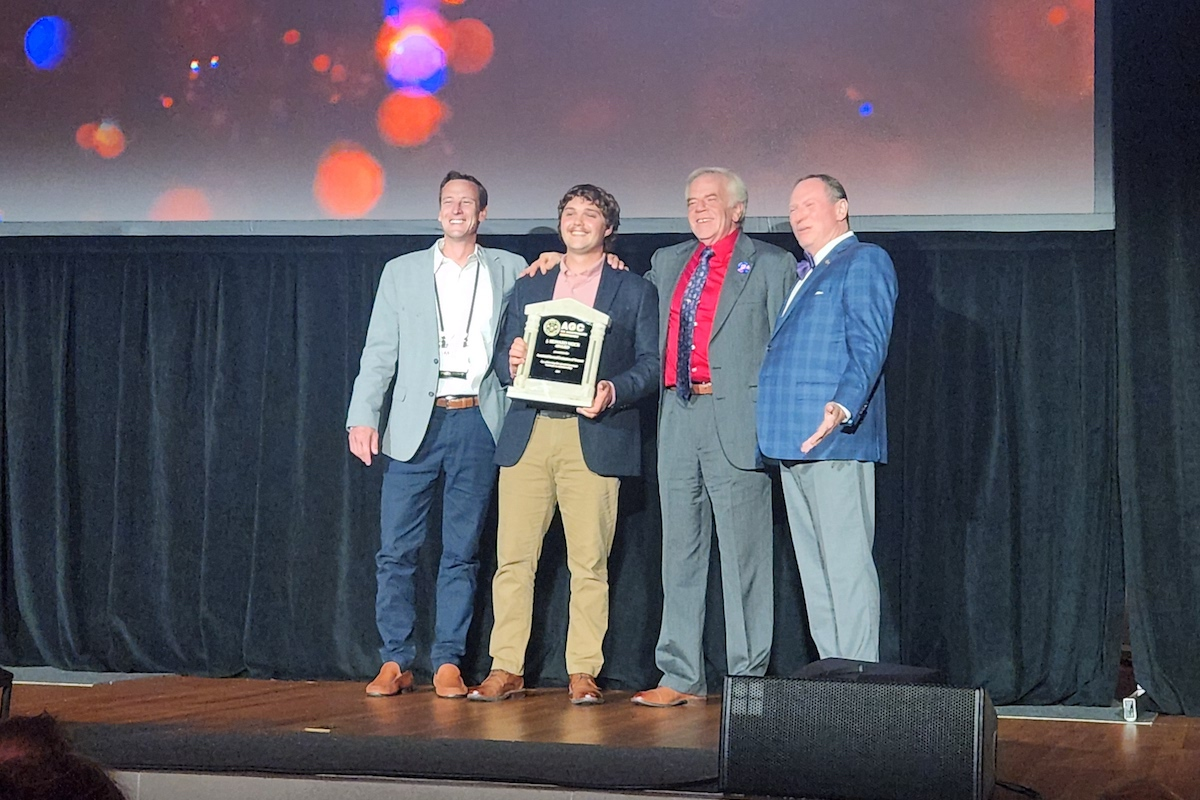The courts and services offices were formerly located in outdated and dysfunctional buildings in Lowell and Cambridge. The new consolidated center is expected to receive a LEED-Platinum certification. Located on a 3.2-acre site at the Northern edge of the Hamilton Canal District within the Lowell National Historic Park, the 21st century modern courthouse is the cornerstone of Lowell’s Hamilton Canal District development master plan. The nine-story building solves the design criteria of the modern courthouse, some recognized nationally, some particular to Massachusetts.
“The justice center is designed to create a welcoming and calming environment, featuring generous natural daylight, warm finishes, and public art that reflects the diverse history and culture of Lowell,” said Moe Finegold, FAIA, Principal in Charge for Finegold Alexander Architects.
There is an abundance of natural light in the entry hall, the public stairwells, the exterior wall of all public circulation, and all 17 courtrooms. These spaces have direct light from the side or interior courtrooms have borrowed light from a deep transom behind the judges. These are expressed on the exterior as a group of punched windows in the granite walls or in the deep indentations on the building’s facade. The private spaces behind the courtrooms, including the judge’s chambers, the jury deliberation rooms, and the transaction areas also have abundant natural light. Selected materials on the exterior together with the glazing, create an environment which is light and bright.
The designers opted for a rational stacking of the courts departments and their 17 courtrooms to facilitate wayfinding. The most active, arraignment and district, are on the lower floors, two and three; the juvenile is on four; the probate and family and housing courts are on five and six. The superior court is on seven. Judicial chambers are grouped into suites and are located close to courtrooms or are no more than a floor away. Transaction areas for the clerk magistrate and probation functions are similarly grouped and easily identifiable at the mid-point between pairs of courtrooms.

| Your local Hyundai dealer |
|---|
| Equipment East |
Each courtroom is designed to hold jury trials and to have access to detainees, either directly adjacent to the courtrooms or in the basement holding area. That area is designed to provide sight and sound separation between men and women and between juvenile male and females. Non court functions, the District Attorney suite, the register of deeds, jury pool, and the public assistance area for pro-se defendants are all located on the first floor just beyond the security checkpoint.
The center is designed in orientation to the site, in many special landscaping features, glazing, highly insulated walls, and sophisticated mechanical and lighting systems to be a most energy efficient courthouse, which soon after verification, will be awarded LEED Platinum designation, the first courthouse to achieve this designation in Massachusetts. The building contains a chilled beam HVAC system, photo-voltaic panels, and a building envelope. Building systems and controls among many design features were specified to achieve performance targets 40 percent better than code.








































































