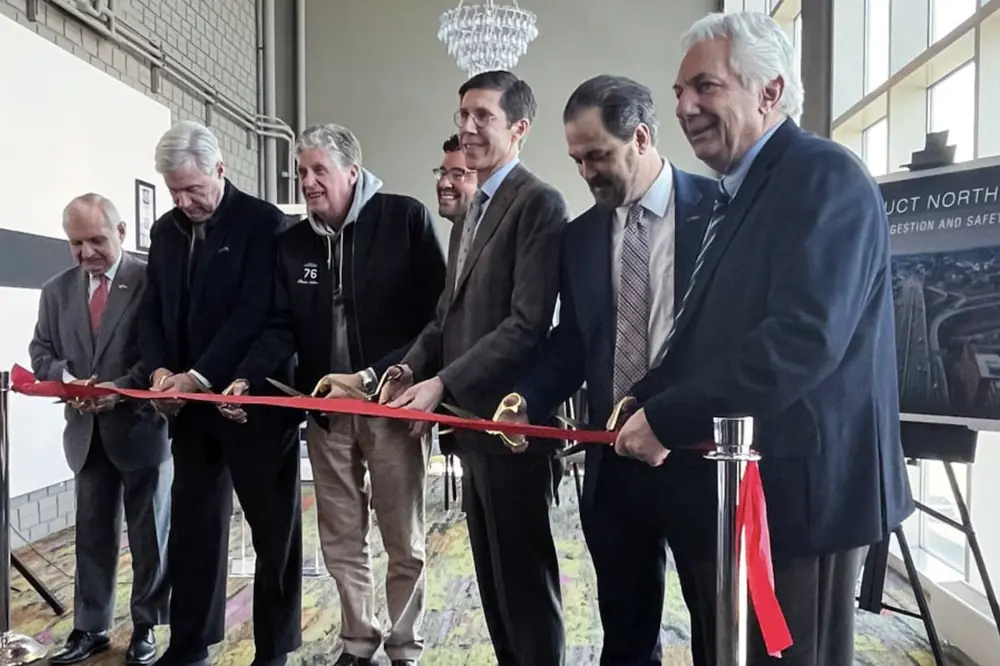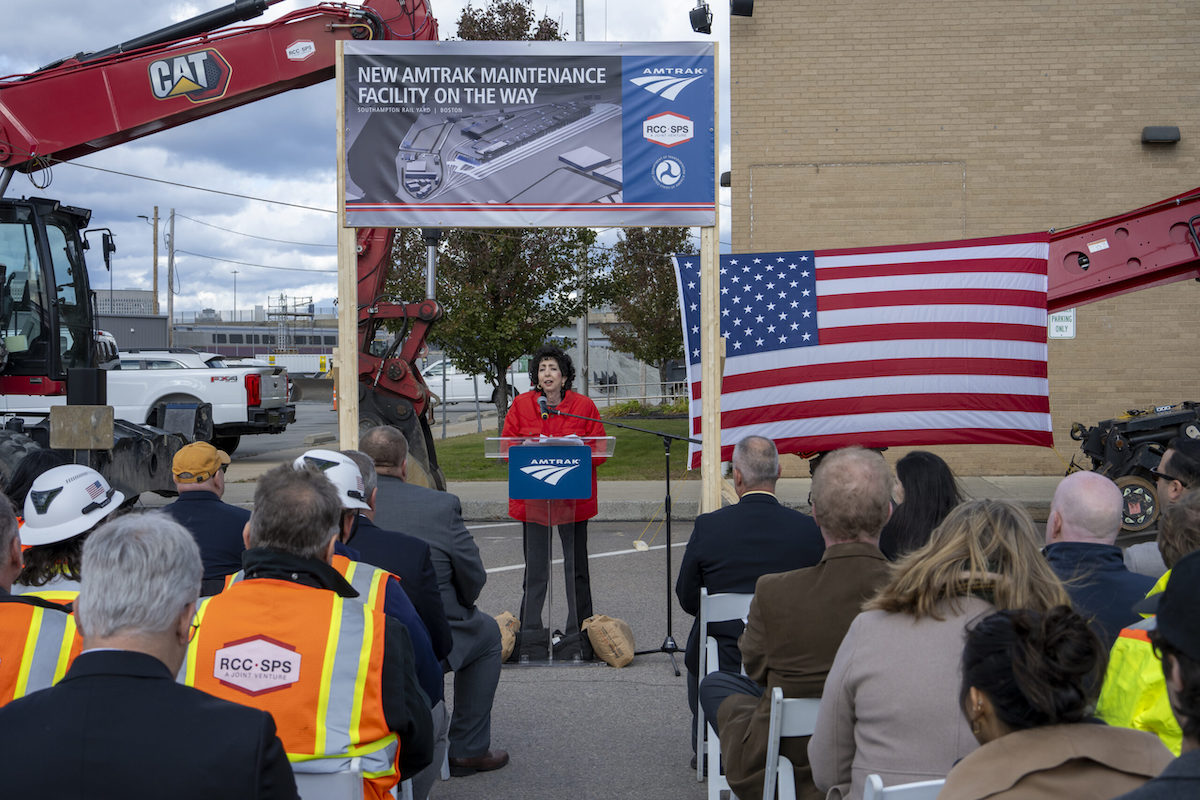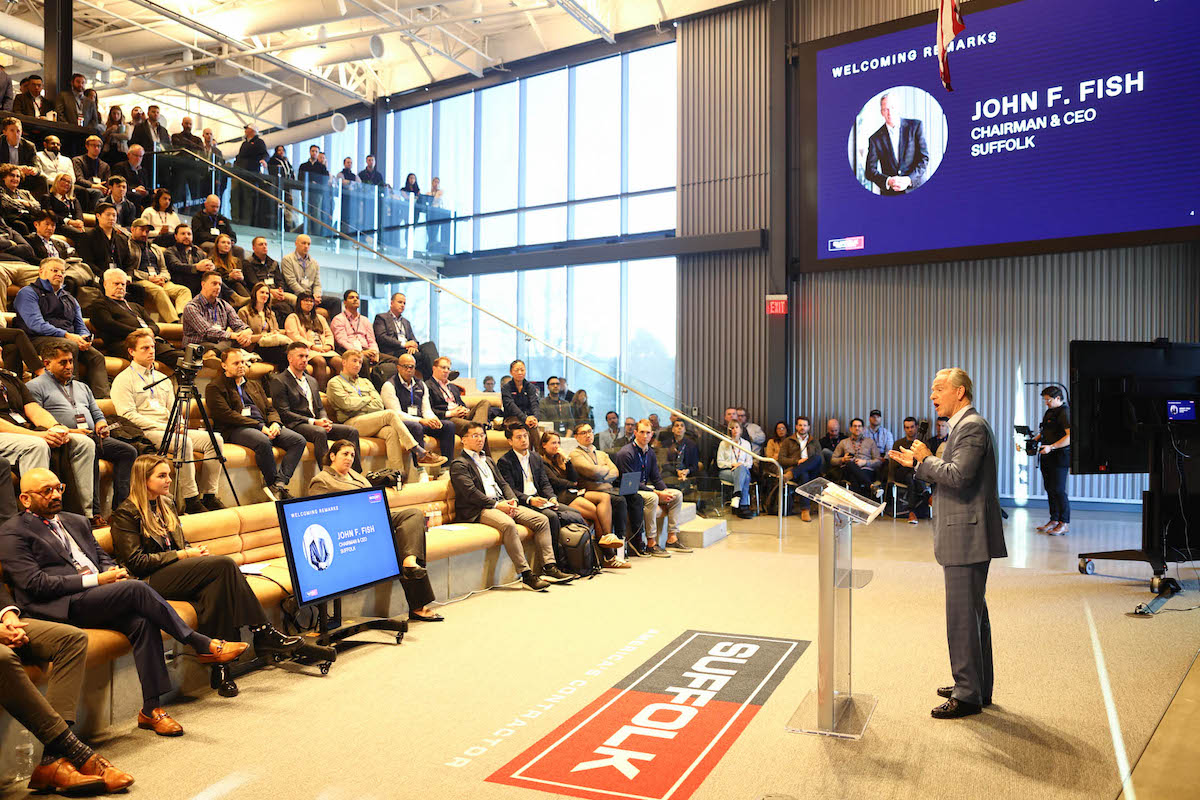New Outpatient Clinical Center Designed by JACA Architects Opens in Needham

JACA Architects was selected by BID Hospital of Needham, Massachusetts, in December 2017 to design the 37,000-square-foot new outpatient clinical center with a $29-million project budget. JACA’s familiarity with the campus, staff and regulatory processes of BID-Needham, from the several other projects they have completed for the hospital, helped them stand out from other firms.
The outpatient center broke ground in November 2018 and started seeing patients last month. The new building helps retain existing providers and attract new providers to deliver continuous care for the community.
This new center allows clinical practices, which were previously located offsite, to come back onto the main campus. There is an orthopedic suite with two new diagnostic x-rays and an occupational therapy room. These allow patients to receive a full range of care for their orthopedic needs all in one location and enhance the communication between the orthopedic providers. The center also has a conference center, cardiology floor with advanced specialty care and a digestive health floor with three endoscopy procedure rooms.
“We are excited for the opening of this much-needed center, especially for all of the staff and patients, for whom it was created,” said Bill Epp, President of JACA Architects. “The Outpatient Clinical Center at Needham was designed with the patient experience as a key factor. We were eager to contribute our skills and help to bring this project to fruition.”




































































