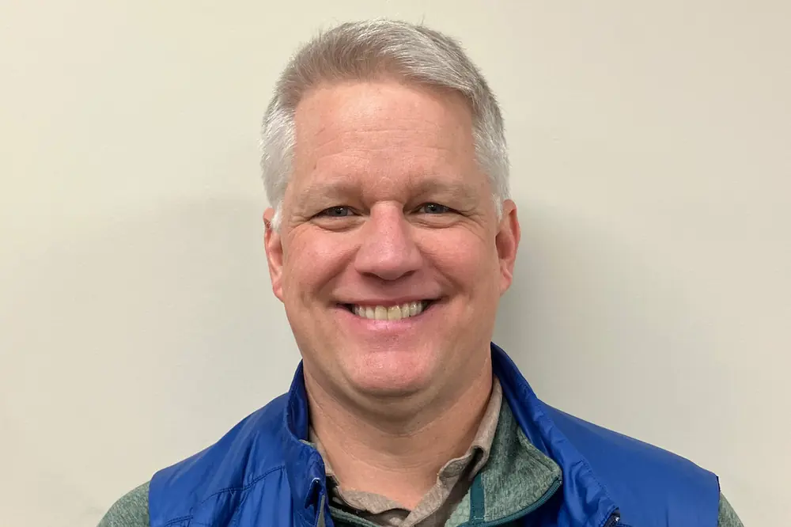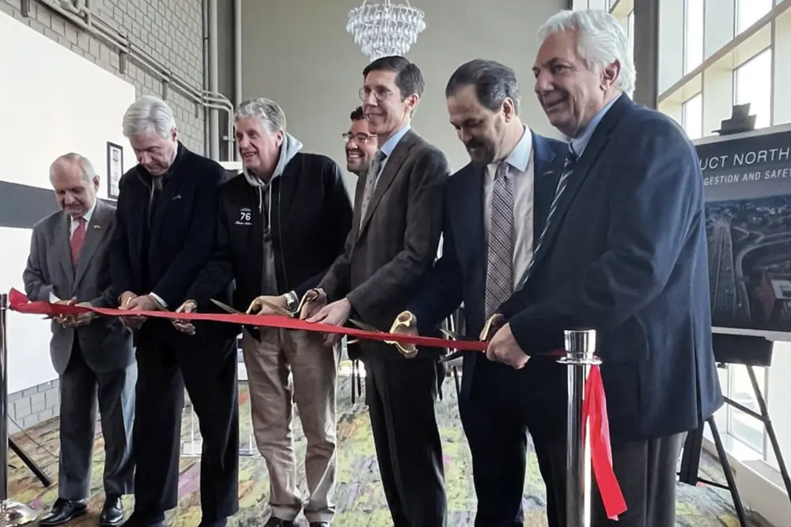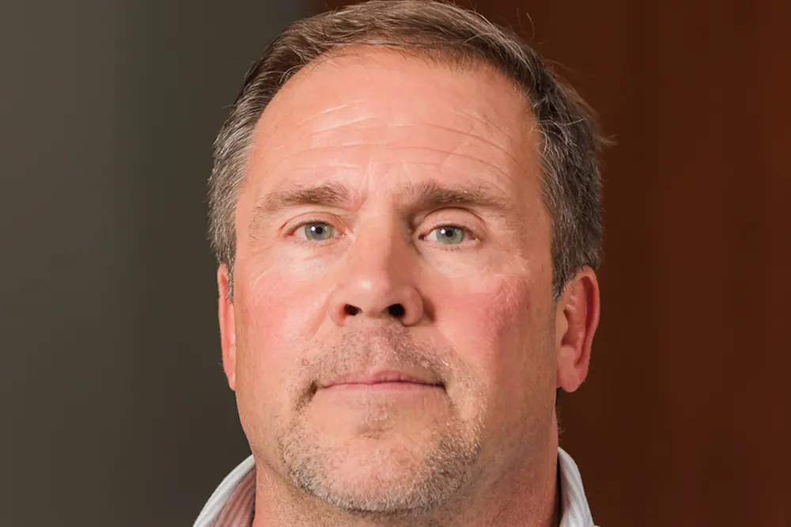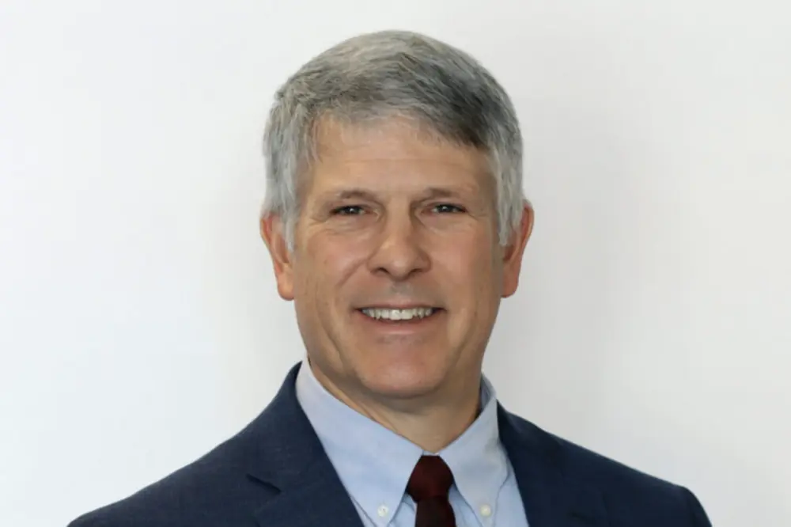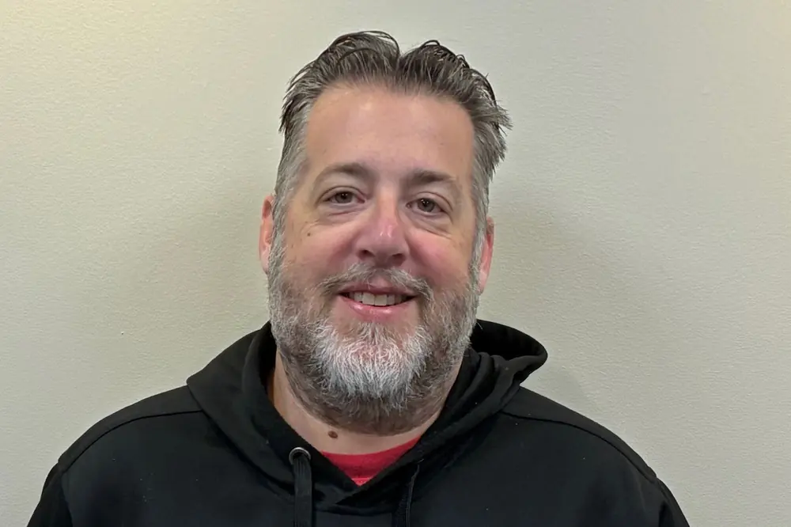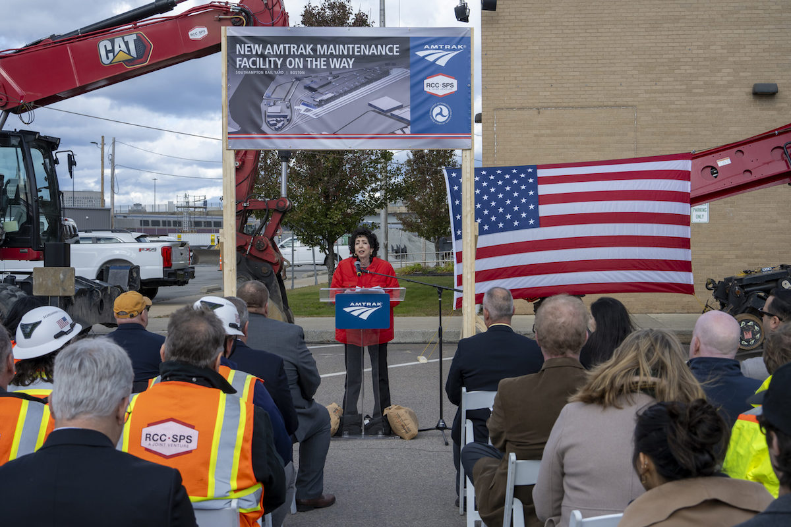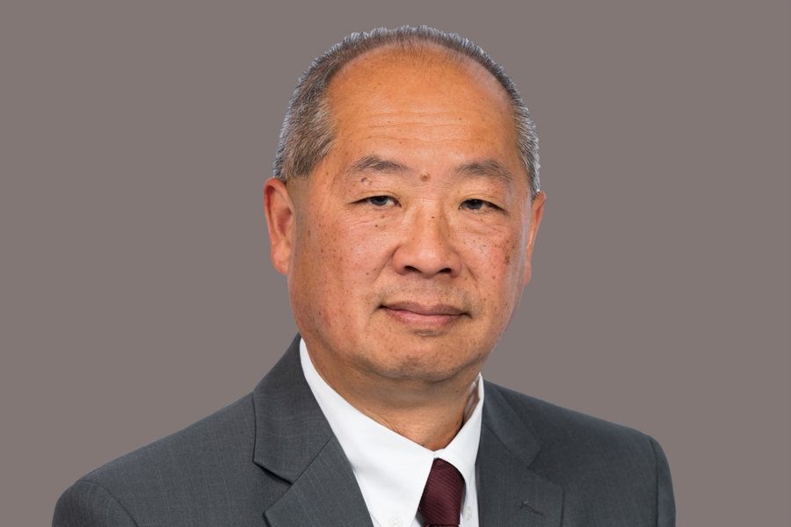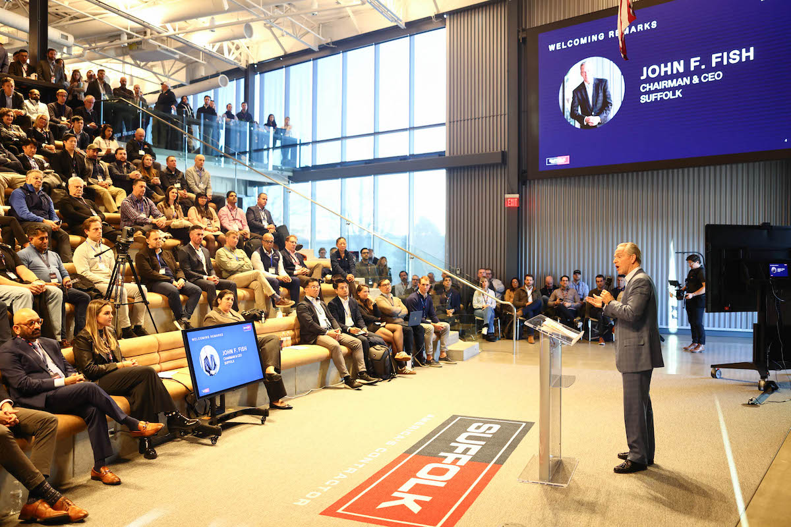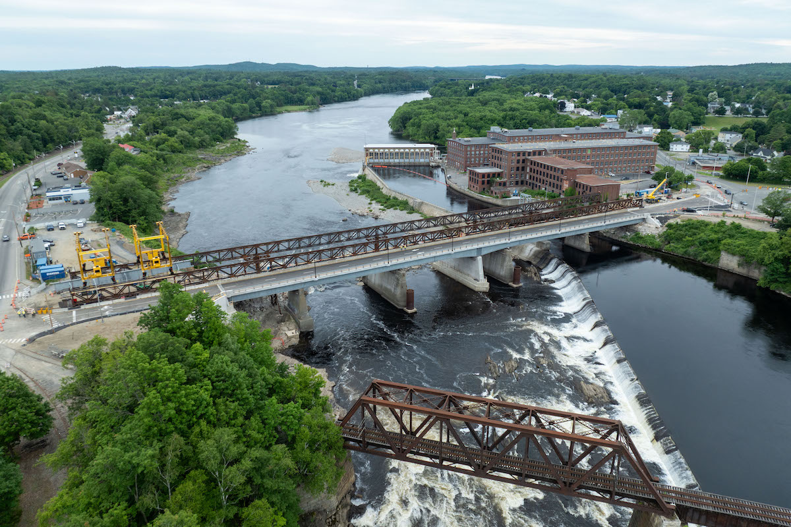Tim Nagler acquired Jungclaus’ properties in 1990 and passed them onto his five sons – Bill, Jim, John, Peter, and Tom – who are now committed to preserving and restoring the historic character of the Jungclaus campus on Mass Ave through a three-phase renovation project expected to last up to 10 years.
Conceptual goals for the site’s redevelopment include maintaining historic buildings and structures on campus and finding uses for occupiable spaces which further the vitality of the Mass Ave neighborhood.
Benjamin L. Ross, Historic Preservation Specialist at RATIO, said “The onsite mill building is place where the millwork of a lot of prominent Indianapolis buildings was made. Interesting things happened here, and Jungclaus-Campbell really wants to celebrate that unique character.”
The last major woodworking project to come out of the main mill building was the Meridian Street Methodist Church interior, completed in the 1950s. Ross said incredible machines and large-scale equipment which was used to build some of the most iconic Indianapolis structures remain onsite today.

| Your local Case Construction Equipment Inc dealer |
|---|
| Beauregard Equipment |
| Monroe Tractor |
“This kind of equipment is often brought in to decorate a new building. But here, it’s real stuff with real stories, and it’s connected to the property,” Ross said. “The level of connection to the rest of the city is really interesting when you walk through, and the owner is committed to highlighting that.”
Jungclaus-Campbell and RATIO are exploring future potential uses and additions to the campus that include workshop elements.
Gallagher said, “They would really like this to still be a place that works. And that can mean lots of different things; it might mean an experimental kitchen, or it could be somebody who makes furniture. They would still like it to be a place where work happens”
Jungclaus-Campbell’s corporate headquarters will remain on site to anchor the redevelopment, but the general contractor plans to relocate the business’s yard, workshop, and other uses to create space for future tenants.
RATIO and Jungclaus-Campbell envision the redeveloped site as a destination for authentic local businesses to thrive and build on the character of Mass Ave.

| Your local Hyundai dealer |
|---|
| Equipment East |
“Jungclaus-Campbell feels a commitment to doing the right thing for the community; they have a long-term family commitment to Indianapolis, and they became really conscious that Mass Ave has changed around this property,” Ross said. “Even 10 years ago, the block beyond College Avenue on Mass Ave was just an extra part at the end of Mass Ave with a few scattered things. Now, it’s really the epicenter of so much of what’s going on downtown, and the owner feels a responsibility to do something productive with their property to enhance that.”
The owner is not approaching this redevelopment with a predetermined mix of tenants so as not to preclude the right businesses, but the Conceptual Plan foresees most occupiable ground-floor spaces facilitating active uses like retail or restaurants as opposed to being used for office spaces.
RATIO designers said the interior courtyard is intended to be a central, active space that will connect to other elements of the site.
Looking to take advantage of some existing buildings located just south of the interior courtyard, RATIO will also create a centrally located ‘arrival hub’ that places visitors directly into the core spaces of the site upon arrival.
Additionally, RATIO and Jungclaus-Campbell are looking to take advantage of occupiable rooftop spaces on site. By using infill construction to enhance outdoor rooms instead of trying to maximize total square footage of occupiable space, RATIO aims to knit the neighborhood back together in a way that blends new and old uses and steps down in scale to surrounding neighborhoods.

| Your local Volvo Construction Equipment dealer |
|---|
| Tyler Equipment |
Jungclaus-Campbell is exploring the possibility of redeveloping an existing on site building which was formerly the Art Bank at the corner of Mass Ave and St. Clair Street into a restaurant. Gallagher said outdoor courtyards on either side of the Art Bank building could be used for outdoor restaurant seating.
Ross said unique spaces within the mill campus such as its enclosed courtyards and diagonal alleyways will serve as welcoming areas that entice passersby to wander through the space.
“Indianapolis is a city with diagonal avenues, but so many of our flatiron buildings are gone,” Ross said. “Particularly, the central courtyard onsite is a magical space because it plays with the interesting geometries that we have downtown. There are so few places in Indy that have these sorts of tight, urban spaces because the city has such wide streets and has lost so many of the places that were like this in the past.”
- Short-term improvements at Art Bank and corner
- Exterior improvements to mill and commercial buildings
- Arrival “hub”
- Surface parking (45 cars)
Phase 2:
- Infill and permanent improvements at Art Bank and corner
- Exterior improvements to remaining commercial buildings
- Market courtyard improvements
















