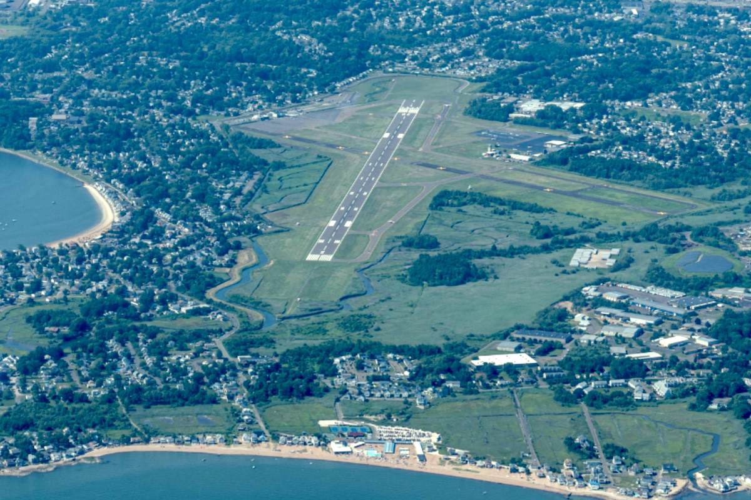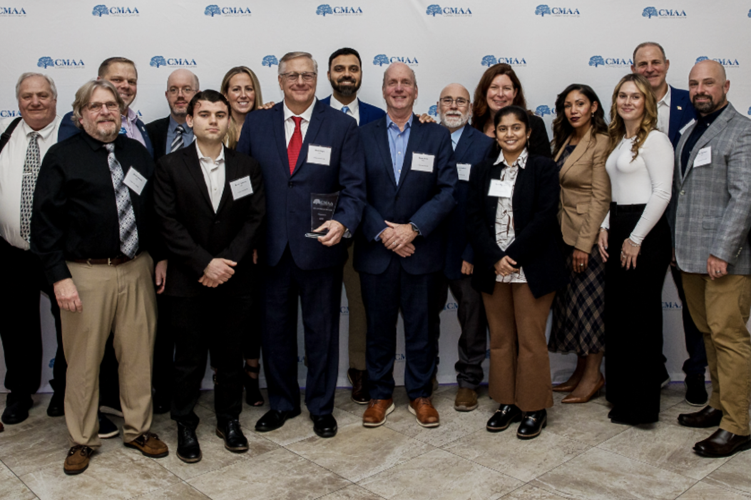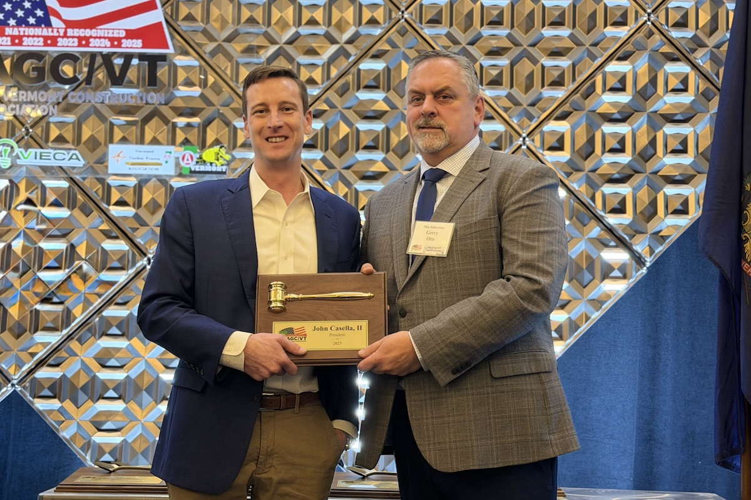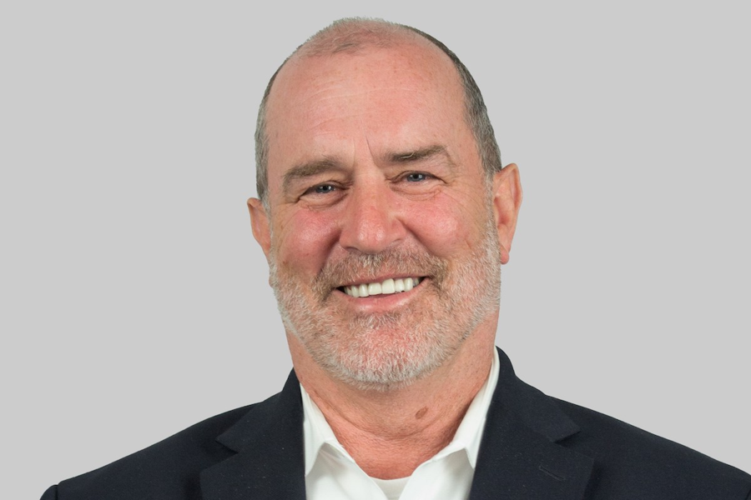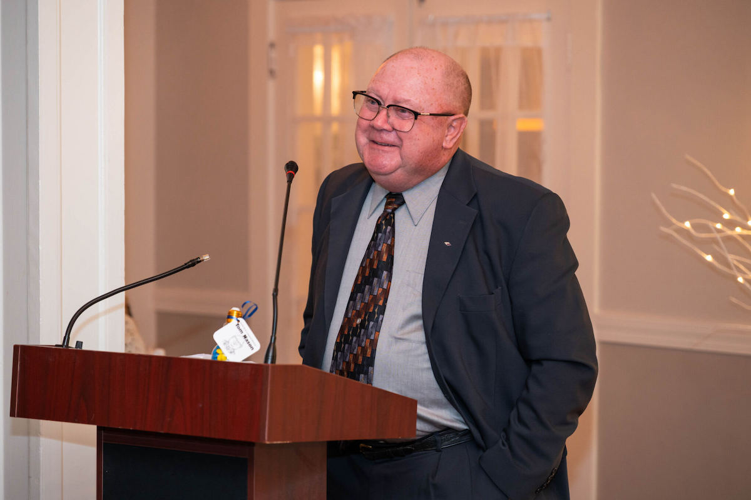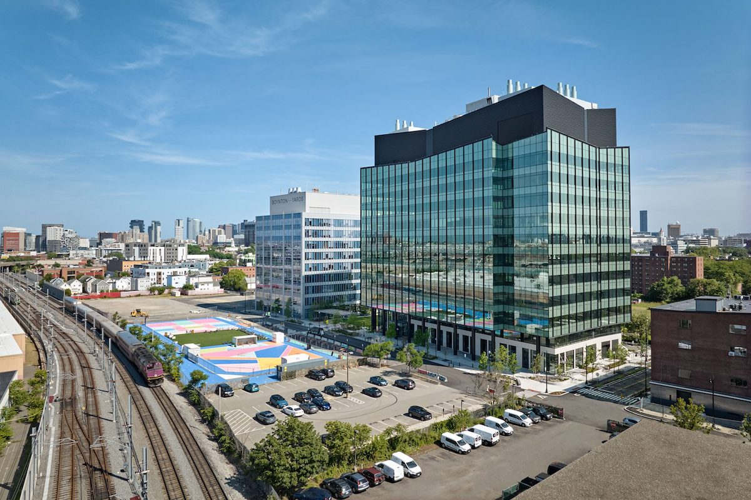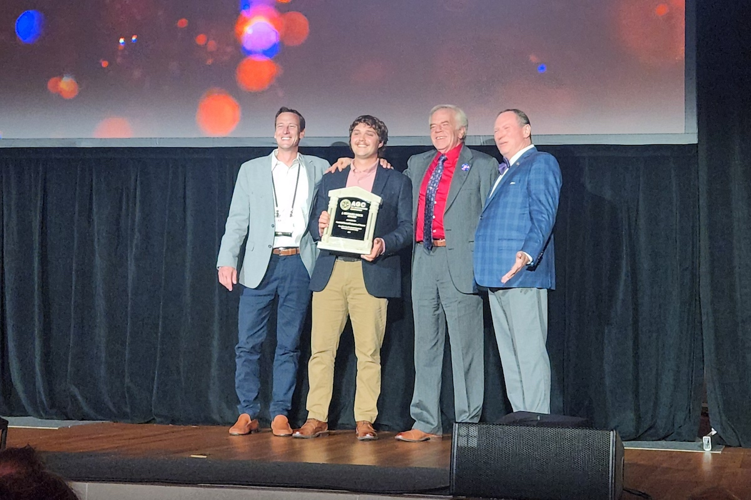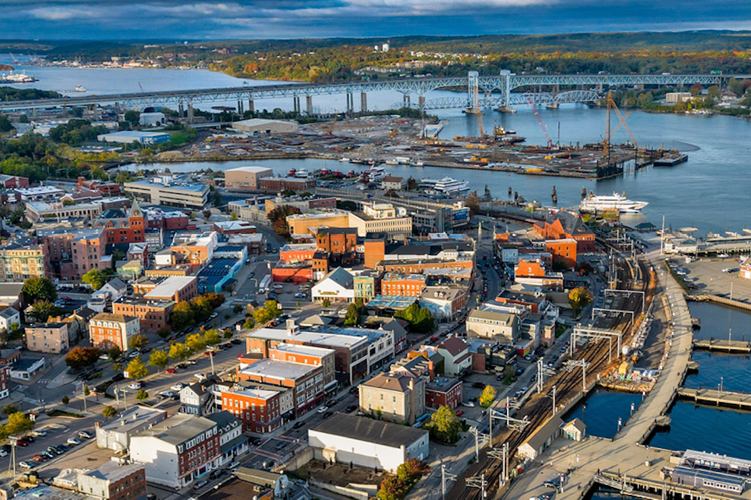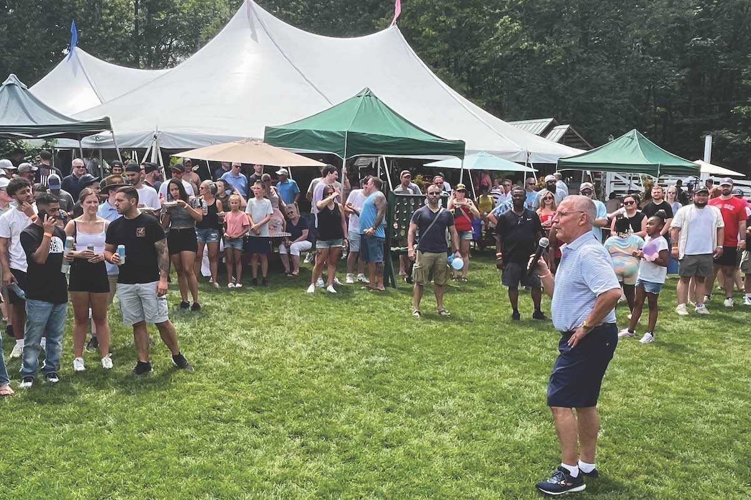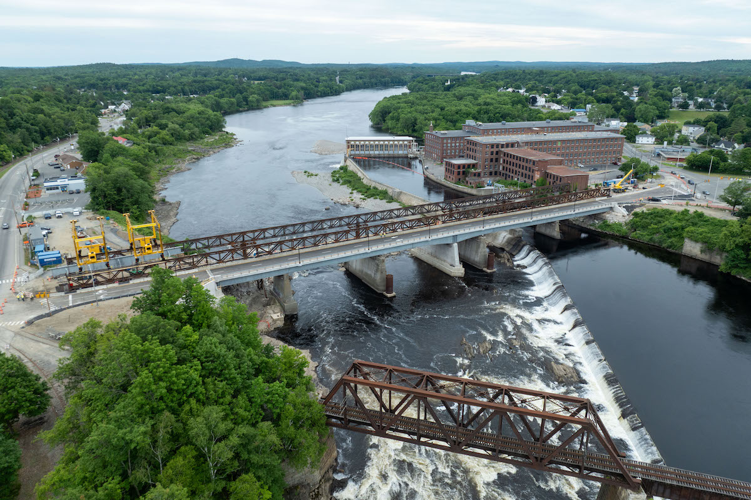Change is inevitable, and flexibility is essential to survive in its presence. Single-use buildings are vulnerable to major economic shifts or world catastrophes, whereas buildings that can be easily reconstructed for new, diverse uses are inherently more valuable to investors and developers. B+H Architects, Mortenson, Coffman Engineers, and Robert Bird Group’s proprietary method behind neutral towers allows for rapid modification according to varying needs.
By thinking outside of the commercial box and pushing back on the limitations of yesterday’s product, the team devised an innovative solution to traditionally fixed building structures. The elevator core mainly drives operations and functionality of a building and its large floor area – an office tower needs several elevators; residential towers need fewer; and hotels require both public and private platforms. A building’s design is usually influenced by the positionality of elevator cores, which are the first components to be constructed in a given development. However, the group realized that by installing elevators outside of the main building, they could viably create adaptable towers that can change uses for far less cost and time.
Mass timber plays an essential role in the scalability of neutral towers. Highly componentized ring formations comprised of mass timber, concrete, and steel allow project teams to scale towers to any size. Smaller buildings do not require hybridization and can solely rely on mass timber. According to the Softwood Lumber Board, “Mass timber buildings are roughly 25 percent faster to construct than concrete buildings and require 90 percent less construction.”
Compared to traditional construction, a weather-dependent operation and well-known culprit of noise pollution, prefabrication occurs simultaneously to foundational construction in a controlled off-site manufacturing facility. Consequently, prefabricated construction cuts operational timeframes and related expenses, minimizes waste through material recycling, and diminishes site disruption while delivering high-quality, ready-to-assemble products. Prefabrication of mass timber products also correlates to decarbonization through energy reduction.

| Your local Case Construction Equipment Inc dealer |
|---|
| Beauregard Equipment |
| Monroe Tractor |
“The urban built environment is responsible for 75 percent of annual global greenhouse gas (GHG) emissions: buildings alone account for 39 percent,” according to Architecture 2030, a non-profit organization dedicated to reducing the energy consumption and greenhouse gas emissions caused by the built environment. Neutral healthy towers and other innovative sustainable designs will effectively work to reduce carbon footprints and set a precedent for new environmental building standards.
Not only does biophilic design prompt greater appreciation for natural areas and agency to protect wildlife, it is also known for creating workspaces that encourage belonging and growth. When used as an interior finish material, wood can elicit feelings of warmth and comfort inside of office buildings. Neutral healthy towers are also designed with increased access to open air and gardens on every floor – a biophilic approach to architecture that seeks to connect building occupants with the natural world.
By incorporating natural elements, such as wood, landscaping, light and ventilation, into design and construction plans, project teams are able to increase occupier satisfaction and productivity through stress-reducing green features. Neutral tower rings also provide occupants with spacious work areas and efficiently manage the building’s heat load, while the interior atrium provides air flow to each floor. In additional, curved buildings have been strongly linked to reduction in human stress levels, according to a study by Architectural Science Review.
This team of architects, builders, and engineers could not be more excited to spearhead the next generation of resilient towers and healthy buildings that will revolutionize urban real estate design and create a sense of confidence and stability in times of exponential change.















