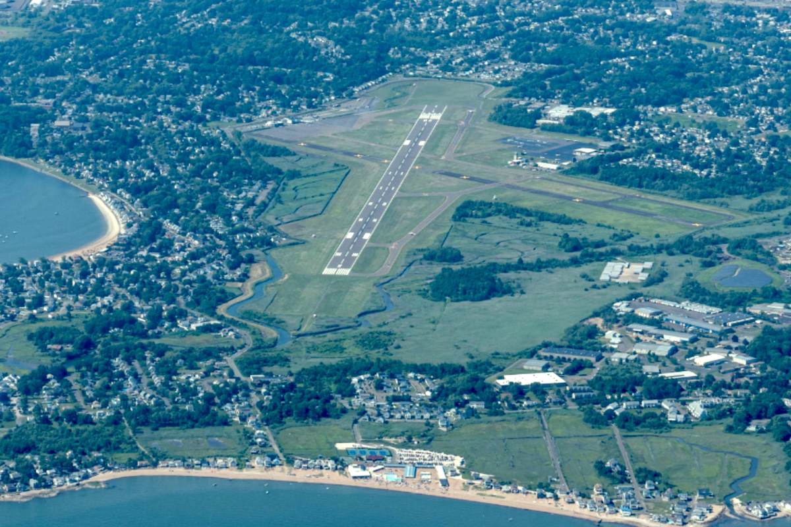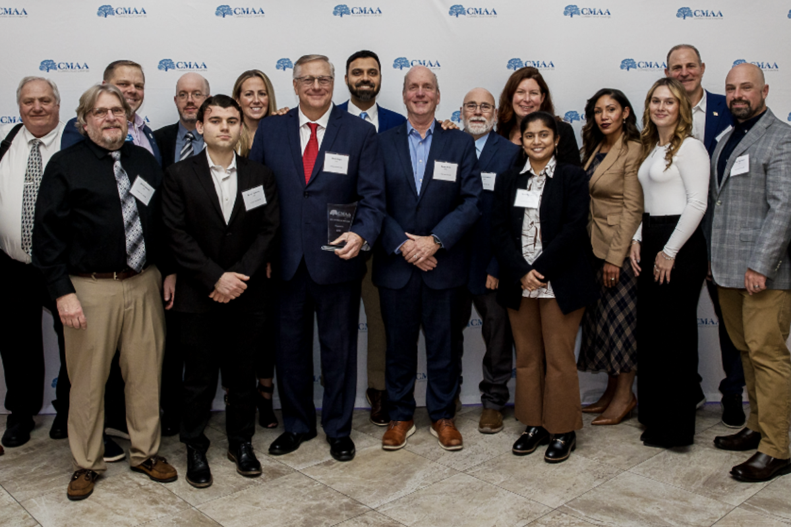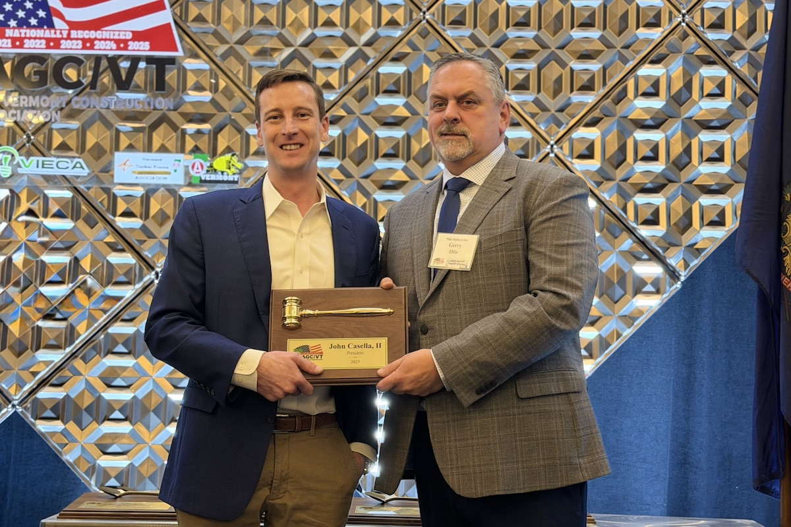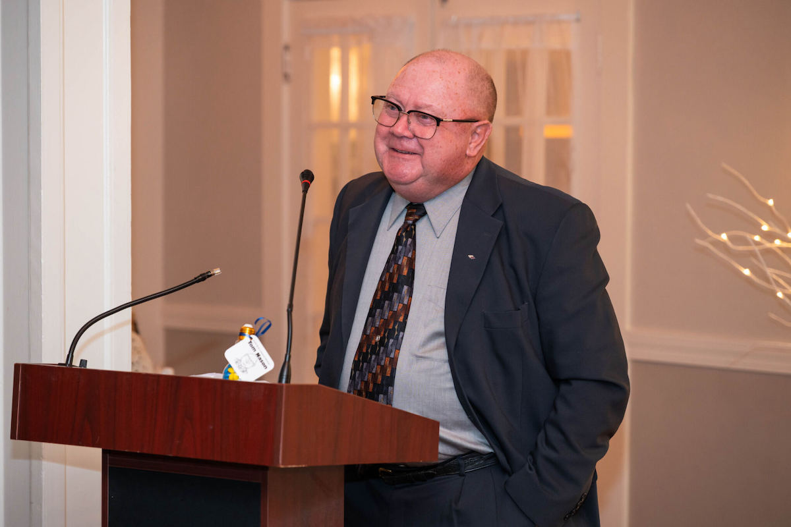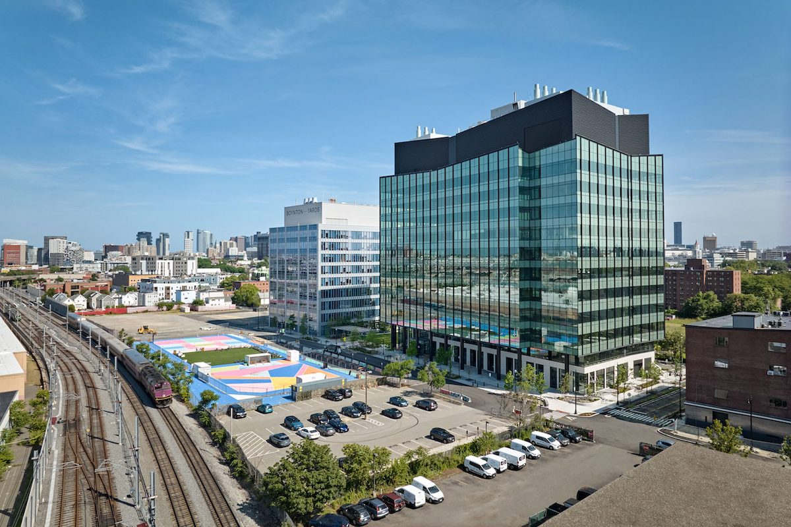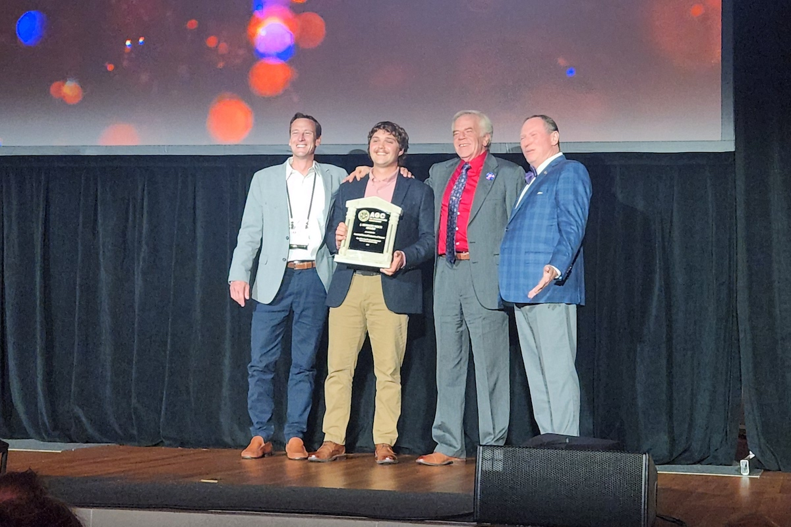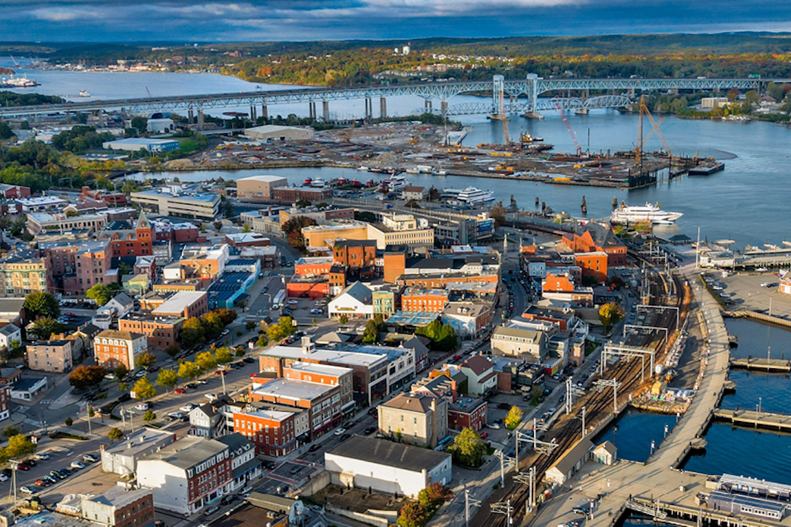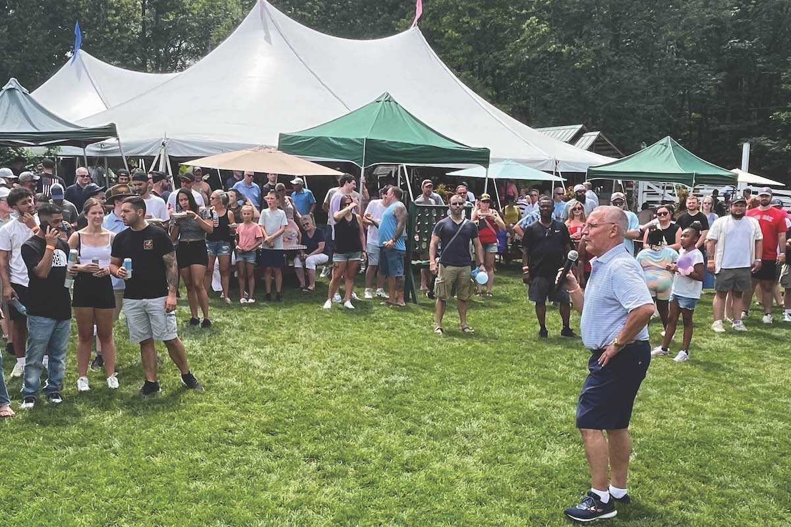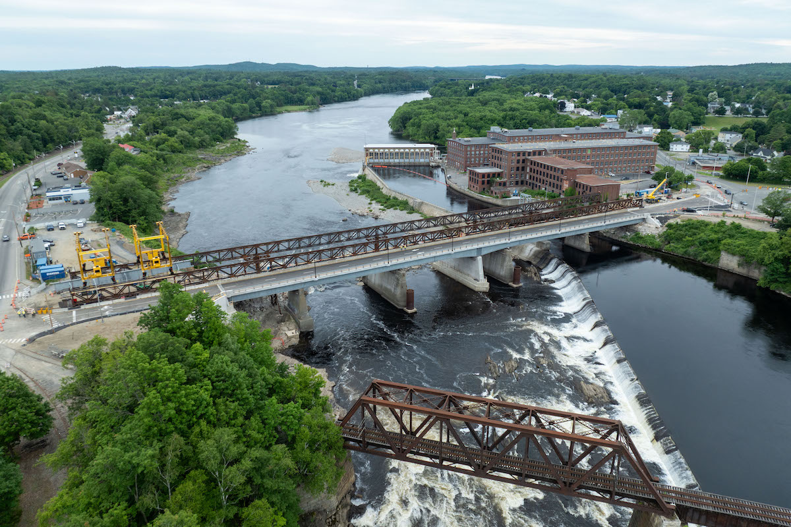Owner: City of Bloomington, Indiana (Owner’s Rep: CORE Planning Strategies)
Architect or Design Team: CSO Architects
GC and Subcontractors: Garmong Construction
Location: The Showers Building Complex – 10th Street and Rogers Road, Bloomington
Cost: ~$12 Million
Size: 359 spaces including ADA, Compact, EV, Standard
Estimated Completion: Activation March 2021
Challenged to address parking demand for the growing inner-urban tech and innovation Bloomington Trades District, the City of Bloomington Redevelopment Commission authorized a bond funded multi-level parking garage to replace existing surface level parking whereby more than tripling capacity of existing resources. Unique for this project and reflecting its excellence is the design of the garage to mimic the district’s historically significant factory architecture, including brick exteriors and saw-tooth roof lines.
Complimentary design aesthetics aside, the City has maximized the opportunities of use for this facility. Parking, a City parking services office for those patronizing the garage, utilization of typically low-yield space for high-yield City IT redundant server “farm,” and public amenities such as family restrooms proximal to the B Line walking trail all reflect an extraordinary commitment to extract full value for the City. Designed and operated to meet ParkSmart standards and incorporating solar energy generation and public arts installations, the City of Bloomington continues to support sustainable civic projects like this with an eye to responsible community and business growth in the years ahead.
City of Lafayette Public Safety Building and Parking Garage

| Your local Trimble Construction Division dealer |
|---|
| SITECH Northeast |
Owner: City of Lafayette (Owner’s Rep: CORE Planning Strategies)
Architect or Design Team: American Structurepoint Inc., Architects Design Group, MKSK, Applied Engineering
GC and Subcontractors: Kettelhut Construction Inc., FA Wilhelm Construction
Location: Lafayette
Cost: $50 million
Size: 70,000-square-foot Public Safety Building and 470 car garage
Estimated Completion: Spring 2023
Committed to efficient, community-centered policing, the City of Lafayette Police Department needs a new facility that supports transparency and accessibility, applies “smart” technology, and positions the department for the future. A parking lot near City Hall provided the ideal site for redevelopment into a police station and parking garage to be used by City employees and the public. This project will be publicly bid spring 2021.
Owner: Fort Financial Credit Union
Architect or Design Team: Design Collaborative
GC and Subcontractors: TBD
Location: Fort Wayne
Cost: TBD
Size: 25,000 square feet
Bid Date: Bid March 2021
Fort Financial Credit Union, based in Fort Wayne, with their growing membership, has outgrown their current facility and has been working with Design Collaborative on designing a new facility that represents the high-tech and growing financial institution that they are. The new headquarters will provide new staff offices, more collaborative and adaptable training spaces, as well as new amenities to strengthen the culture and provide a more cohesive workplace their staff deserves. The new facility is exploring multiple energy saving and healthy building initiatives, including roof mounted solar panels, electric car charging stations, and high efficiency mechanical and electrical systems. The building will also include a new flagship branch and drive-thru for their members, allowing Fort Financial to provide better customer service and experience for their current and future members.
Zollner Engineering Addition and Renovation

| Your local Esco Corporation dealer |
|---|
| Genalco |
Owner: Indiana Institute of Technology (Indiana Tech)
Architect or Design Team: Elevatus Architecture (Architect); Perkins+Will, Engineering Resources, Anderson+Bohlander, Primary Engineering (Design)
Construction Manager: CMAPlus, LLC, Fort Wayne
Location: Fort Wayne
Cost: $18-19 million
Size: 30,000-square-foot addition; 40,000-square-foot renovation and redesign of campus quad
Estimated Bid Date: January 2021
Estimated Completion: Three phases of construction complete in December 2023
The Zollner Engineering Addition and Renovation at Indiana Tech provides growth and innovation with a three-story expansion and full building renovation. Enhancements to the quad and circulation within the campus will help deliver new opportunities. New gathering spaces, collaboration areas, and lab spaces will hold the newest technology and amenities for the programs. Engineering design, robotics, chemistry, electrical design, thermosciences and biomedical labs are some of the several updates to debut in this project. A new 24-hour computer area along with activity/study areas will help create a hub for exploration in this newest addition to the growing campus in Fort Wayne.
Owner: Carmel Dad’s Club
Architect or Design Team: Fanning Howey
GC and Subcontractors: CTI Construction
Location: Carmel
Cost: $11 million
Size: 152,229 square feet
Estimated Completion: August 2021
A new fieldhouse will help Carmel Dads’ Club meet the needs of growing athletic programs. The new building will have four basketball courts and one full-sized synthetic turf field lined for football and soccer. There also will be three batting cages for baseball and softball. The new fieldhouse will support all current 12 athletic programs offered by Carmel Dads’ Club and will be available for after-hours use by the public.
Center Grove High School Natatorium

| Your local Volvo Construction Equipment dealer |
|---|
| Tyler Equipment |
Owner: Center Grove Community School Corporation
Architect or Design Team: Fanning Howey
GC and Subcontractors: AECOM Hunt
Location: Greenwood
Cost: $23 million
Size: 65,957 square feet
Estimated Completion: August 2021
The new Center Grove High School natatorium will provide space for expanded activities in and out of the pool. The natatorium will include an Olympic-sized swimming pool, integral diving well, and spectator capacity of 1,100. Two movable bulkheads allow the stretch pool to shift from a two-lane 25-meter competition course to a one lane 50-meter course with ease. The zero-depth entry therapy pool and expanded support spaces at deck level will provide students with increased opportunities to learn and compete at a higher level.
New Castle Middle School Modernization
Owner: New Castle Community School Corporation
Architect or Design Team: Fanning Howey
GC and Subcontractors: Bruns-Gutzwiller
Location: New Castle
Cost: $23 million
Size: 7,824-square-foot addition; 153,586-square-foot renovation
Estimated Completion: August 2022
A total modernization of New Castle Middle School is transforming the building to welcome sixth grade students for the first time. Highlights of the design include a self-contained sixth-grade neighborhood, improved security, transformed space for 21st century learning, and a new auxiliary gymnasium.

| Your local Case Construction Equipment Inc dealer |
|---|
| Beauregard Equipment |
| Monroe Tractor |
Owner: DOMO Development Company
Architect or Design Team: Hafer (services provided on this project include planning, architecture, interior design, landscape architecture, electrical engineering, mechanical engineering)
GC and Subcontractors: Barton Malow
Location: Downtown Evansville
Cost: $59.9 million
Size: 310,000 square feet
Estimated Bid Date: Preliminary Bid Date – August 2021
This project includes demolition of an 18-story building to make way for the new multi-use development. The new development consists of a six-story building with underground parking, indoor and outdoor dining, office and residential space and includes a four-story building containing a food hall, commercial and office space, and additional residential units. The building will be enhanced with a four-season roof deck with spectacular views of downtown and the Ohio River. This project also entails renovating the city park providing a wonderful amenity for visitors and residents alike.
Owner: Southwest Allen County Schools
Architect or Design Team: CSO Architects and MKM architecture + design (lead architects), Lynch Harrison & Brumleve, Engineering Resources, Schuler Shook, Context Design, Design27 Technology
GC and Subcontractors: Hagerman, Inc. / Performance Services
Location: Fort Wayne
Cost: $169 million (total project) / $103.5 million (Hagerman’s portion)
Size: 384,000-square-foot addition; 300,000-square-foot renovation
Estimated Completion: 2024
Phase one includes site and utility work, construction of a new varsity baseball field, a softball field, outbuildings, and new staff, event, and visitor parking. Phase two includes a new main entrance, a new 1,010-person auditorium, a new performing arts space, a new west student entrance with parking, a new outdoor sports locker room and athletic offices building, and a new 3,000-person competition gymnasium. This four-year project will transform Homestead High School to accommodate 3,000 students and community for the next 50 years.
The Bradley Hotel

| Your local Wirtgen America dealer |
|---|
| United Construction & Forestry |
| WI Clark |
Owner: Provenance Hotels
Architect or Design Team: Elevatus Architecture, Votaw Electric
GC and Subcontractors: Hagerman, Inc.
Location: Fort Wayne
Cost: $23.7 million
Estimated Completion: April 2021
The Bradley consists of 126 boutique style rooms including nine suites with private balconies. The first floor includes a restaurant also offering private dining, a custom bar, a coffee bar, two tenant spaces, and banquet rooms. The fifth floor provides a rooftop bar and an alternate outdoor dining option extending outside under a custom pergola. The exterior of the building uses prefabricated wall systems designed to replicate limestone veneer with detailing reminiscent of the 1930s, but with a modern contemporary style. The building is located two blocks from the recently completed Promenade Riverfront Park and historic Downtown Landing. Hagerman is self-performing the concrete, masonry, and carpentry for the project.
Culver Eagles Stadium
Owner: Culver Academies
Architect or Design Team: Hebard & Hebard Architects
GC and Subcontractors: Hagerman, Inc. / Hagerman Construction Corp.
Location: Culver
Cost: $5.12 million
Size: 9,300 square feet
Estimated Completion: December 2021
This new football stadium will include home and visitor locker rooms, a trainer room, an officials’ locker room, concessions, public restrooms, a press/coaches’ box, host suites, and a rooftop filming/observation deck.

| Your local Hyundai dealer |
|---|
| Equipment East |
The Creek – New Auditorium, Student Activity Center, and Athletic Fields
Owner: Nineveh-Hensley-Jackson United School Corporation
Architect or Design Team: Lancer + Beebe, LLC
GC and Subcontractors: Hagerman, Inc. (CMc)
Location: Trafalgar
Cost: $25.5 million
Estimated Completion: July 2022
This project involves the construction of a new auditorium and a new student activity center attached to the existing Indian Creek High School/Middle School Building portion of the Nineveh-Hensley-Jackson United School Corporation. The project also includes development of new athletic fields on property owned by Nineveh-Hensley-Jackson United School Corporation south of the existing campus located in Trafalgar, Indiana, as well as miscellaneous renovations to the existing campus.
Owner: Indianapolis Public Library
Architect or Design Team: krM Architecture
GC and Subcontractors: CM: Powers
Location: 3660 E 62nd St, Indianapolis
Cost: $9 million
Size: 25,000 square feet
Estimated Bid Date: June 2021
Estimated Completion: September 2022
The Glendale Branch project for the Indianapolis Public Library will finally give the branch its own stand-alone building, after being located in the Glendale Shopping Center since the year 2000. The library needed easier access for patrons, more daylight and study spaces, and modernization of overall service capability. The new branch will give the library an opportunity to strengthen its civic identity and impact to the surrounding area by increasing services and access, which is expected to nearly double the daily visitors to the branch. Through discussion with library leaders and community engagement sessions, it also became clear that there was excitement for a facility with a strong community identity in fluidity with the residential neighborhood it will reside in, while also depicting the modern institution of today’s public libraries. Community engagement helped cast the vision for krM’s design team that the 5.7-acre site would feel more like a neighborhood park, with the library at its epicenter, detailed with timeless materials and warm interior finishes.

| Your local Trimble Construction Division dealer |
|---|
| SITECH Northeast |
West Lafayette Public Library – Addition and Renovation
Owner: West Lafayette Public Library
Owner’s Representative: The Veritus Group
Architect or Design Team: krM Architecture (Architect); Heapy Engineering (MEP Engineer); Schneider Geomatics (Civil Engineer); Lynch, Harrison & Brumleve (Structural Engineer)
GC and Subcontractors: F.A. Wilhelm Construction (Construction Manager/Sitework, Building Concrete, Masonry, and Utilities); Steel Services, Inc. (Structural and Miscellaneous Steel); Horning Roofing & Sheetmetal (Roofing); Precision Wall Systems, Inc. (Glazing); Bouma-Betten Corporation (Drywall, Framing, and Ceilings); The Blakley Corporation (Flooring and Wall Tile); J.R. Kelly Company, Inc. (General Trades); Bradford Systems Corporation (Library Shelving); RSQ Fire Protection (Fire Protection); Quality Plumbing and Heating (Mechanical, Plumbing, HVAC, and Temperature Controls); Electric Plus, Inc. (Electrical); Kettelhut Construction, Inc. (Site Furnishing Package)
Location: 208 West Columbia Street, West Lafayette
Cost: $10.9 million
Size: 10,406-square-foot addition; 21,172-square-foot renovation
Estimated Completion: May 2022
Located in the downtown village of one of the fastest growing cities in the state, services have continued to evolve over the past decade at the West Lafayette Public Library. This new design project will help the facility itself evolve to meet the progress achieved in the services it provides, and answer to a thriving city that expects to experience the library in different ways. One of the important project elements to this client is the creation of a “third-space” within the library; envisioned as a flexible, social space that bridges home and work life and where conversation and interaction is encouraged. Current events are featured via periodical and newspaper collection, along with “new books” and featured Friends of the Library collection available for purchase. There is also a Creativity Lab that will be a new type of meeting space for the community.
Owner: Crew Carwash
Architect or Design Team: Cripe
GC and Subcontractors: Biancofiori Masonry, Gaylor Electric, Interior Walls Plus, ATMI-Indy, KTI Mechanical, H&R Industrial, Trace Construction, Millennium Contractors, Freije Engineered Solutions
Location: 11700 Exit Five Parkway, Fishers
Cost: $9.5 million
Size: 41,300 square feet
Estimated Completion: Summer 2021
This two-story building will feature a best-in-class training facility using modern technology, collaboration areas, as well as a second story outdoor terrace. Crew, with a support team of approximately 40, will occupy the first floor as their corporate headquarters and will look for tenants to lease the 20,000 square feet on the second floor. The project also includes a new carwash that will be located on the southeast part of the property.

| Your local Trimble Construction Division dealer |
|---|
| SITECH Northeast |
Humane Society of Hamilton County
Owner: Humane Society of Hamilton County
Architect or Design Team: Curran Architecture
GC and Subcontractors: Biancofiori Masonry, Gaylor Electric, Cazares Concrete, Robert Young Construction, KTI Mechanical
Location: 10501 Hague Road, Fishers
Cost: $11.2 million
Size: 40,000 square feet
Estimated Completion: Spring 2021
After five years of research and planning, the 40,000-square-foot, world-class animal wellness center will be unlike any other in the state of Indiana. Once a church, the new location for the Humane Society of Hamilton County sits on approximately 10 acres nestled by trees with ample room for walking trails. The new facility will address all the quality-of-life issues that have plagued the Humane Society over the years, while also allowing for the launch of new programs that connect children, at-risk youth, seniors, veterans, and many more, with the healing power of pets.
Owner: City of Indianapolis
Architect or Design Team: Schmidt Associates; SLAM Collaborative; Lynch, Harrison & Brumleve; McGee Design House, CMID, Design 27
GC and Subcontractors: FA Wilhelm
Location: 2900 Prospect Street, Indianapolis
Cost: $174 million
Size: 500,000 square feet
Estimated Completion: December 2021
The Indianapolis-Marion County Community Justice Campus in the Twin Aire neighborhood will unite all judicial services provided by Indiana’s largest county within a single, state-of-the-art, sustainable and accessible complex. A focal point is the civil and criminal courthouse, which includes 27 courtrooms and 34 hearing rooms.

| Your local Trimble Construction Division dealer |
|---|
| SITECH Northeast |
West Perry Library
Owner: Indianapolis Public Library
Architect or Design Team: Schmidt Associates, HBM Architects and Interior Designers, Schneider Geomatics, Facility Commissioning Group
GC and Subcontractors: Powers and Sons (Construction Manager)
Location: 6650 South Harding Street, Indianapolis
Cost: $10.6 million
Size: 23,800 square feet
Estimated Completion: May 2021
The new Indianapolis Public Library branch in West Perry Township will offer a host of new spaces to benefit the community. The branch features a living room area with a fireplace, a children’s section with interactive play areas, quiet study rooms, a computer area, cafe/vending, an outdoor patio, and quiet reading nooks. The design aesthetic is rich with natural elements and warm tones to create an inviting environment that brings the outdoors in.
MHP Wellness Center and YMCA
Owner: Major Health Partners
Architect or Design Team: Schmidt Associates, Four Points Design, JPS Consulting Engineers, CMTA, Marv Trietsch
GC and Subcontractors: FA Wilhelm
Location: Intelliplex Drive, Shelbyville
Cost: $22.8 million
Size: 79,284 square feet
Estimated Completion: June 2021

| Your local Trimble Construction Division dealer |
|---|
| SITECH Northeast |
The MHP Wellness Center and YMCA in Shelbyville will provide community health, wellness, and fitness space for residents to learn and practice healthy lifestyle choices. Through the YMCA, the facility affords residents access to a pool for exercise classes and lap swimming, a gymnasium for basketball, volleyball, futsal, and other indoor sports and activities, free weights and fitness equipment, a three-lane indoor track, and two general exercise rooms for fitness classes. The facility also contains meeting and office space.
Hammond Central High School
Owner: School City of Hammond
Architect or Design Team: Schmidt Associates, Lynch, Harrison Brumleve, KBSO Consulting
GC and Subcontractors: The Skillman Corporation (Construction Manager)
Location: 5926 Calumet Avenue, Hammond
Cost: $110 million
Size: 338,771 square feet
Estimated Completion: August 2021
The new Hammond Central High School will replace the existing 100-year-old school located on the same site. The facility will include a black box theater, media center, pool, and athletic facilities.
All projects submitted to Jack@acp-mail.com. Building Excellence is now accepting submissions for a second Projects in Planning feature to be published mid-2021.

| Your local Trimble Construction Division dealer |
|---|
| SITECH Northeast |




















