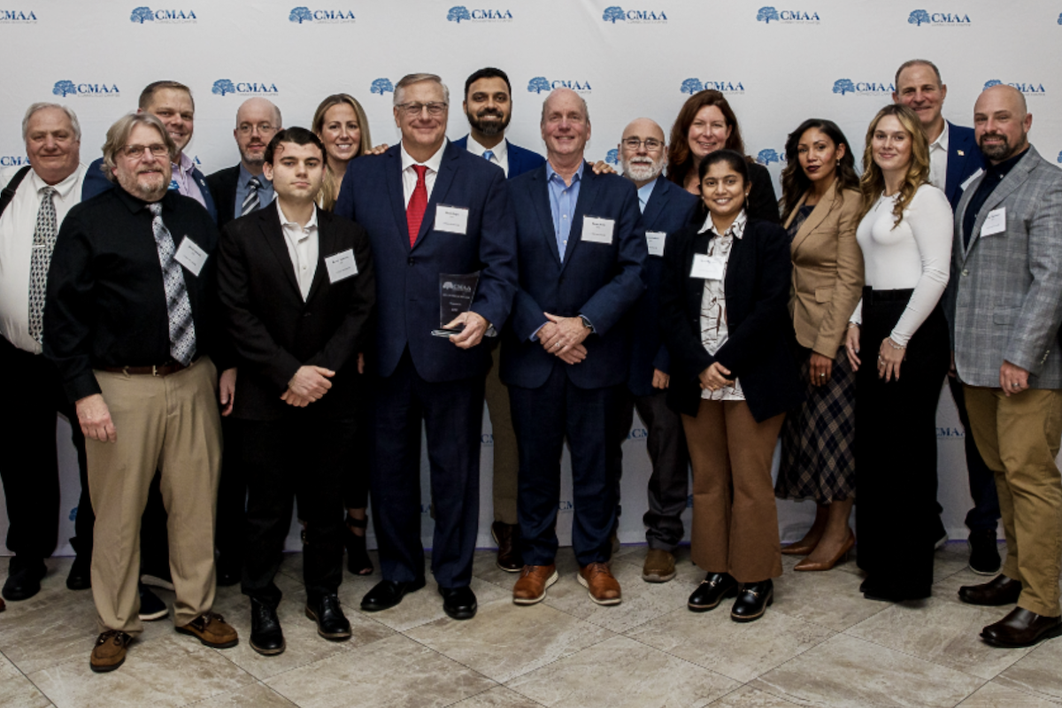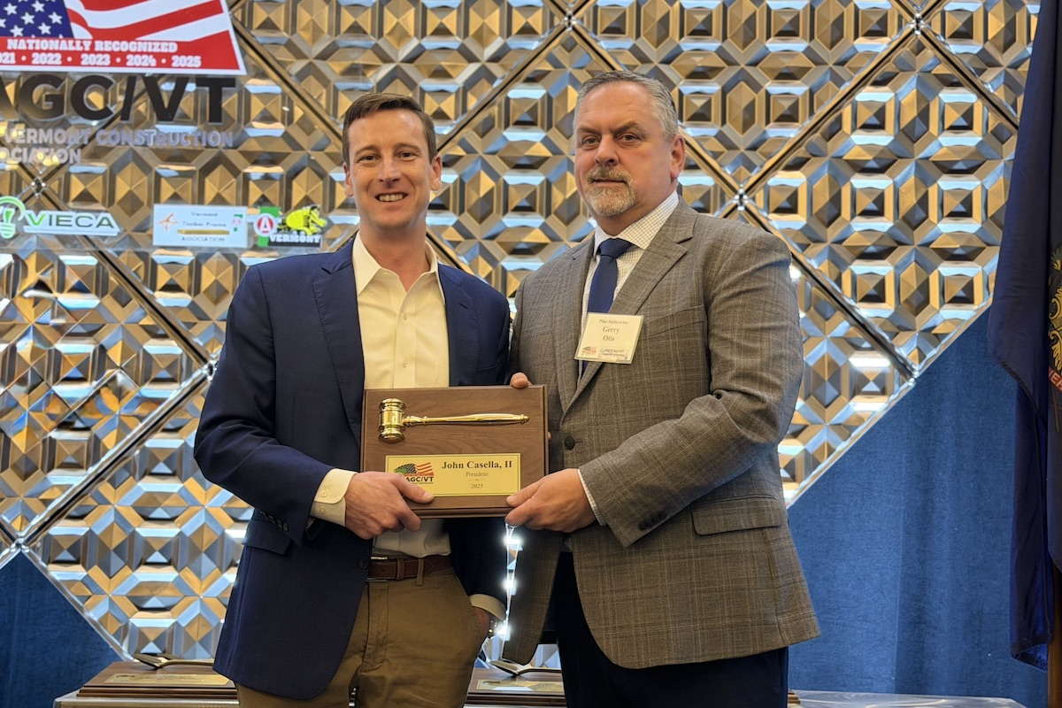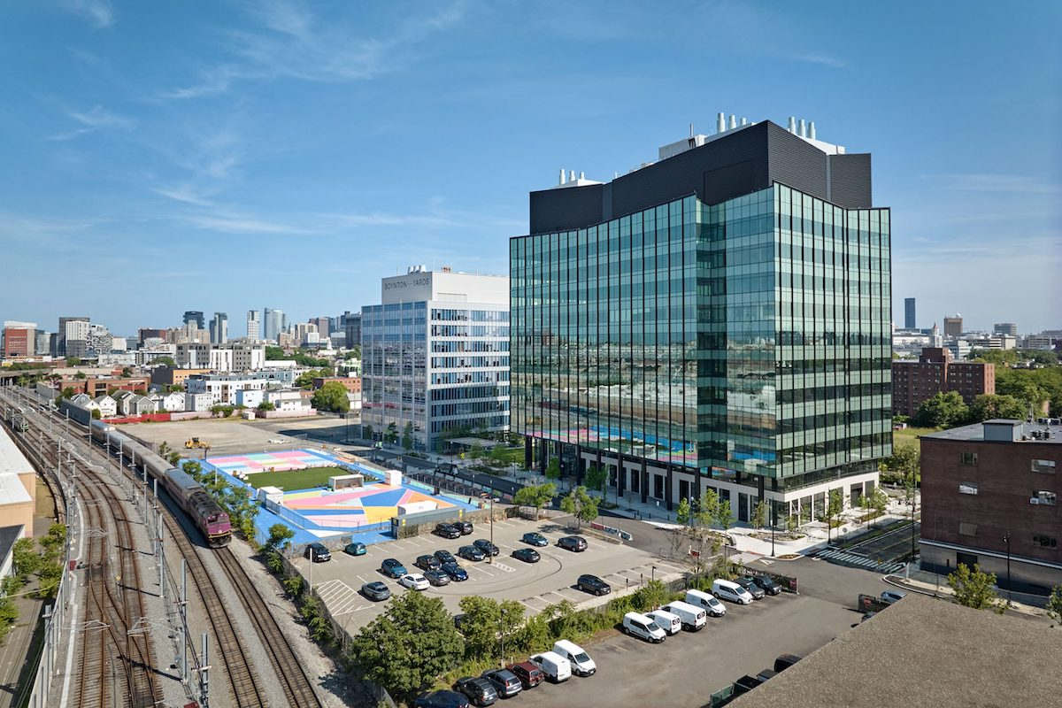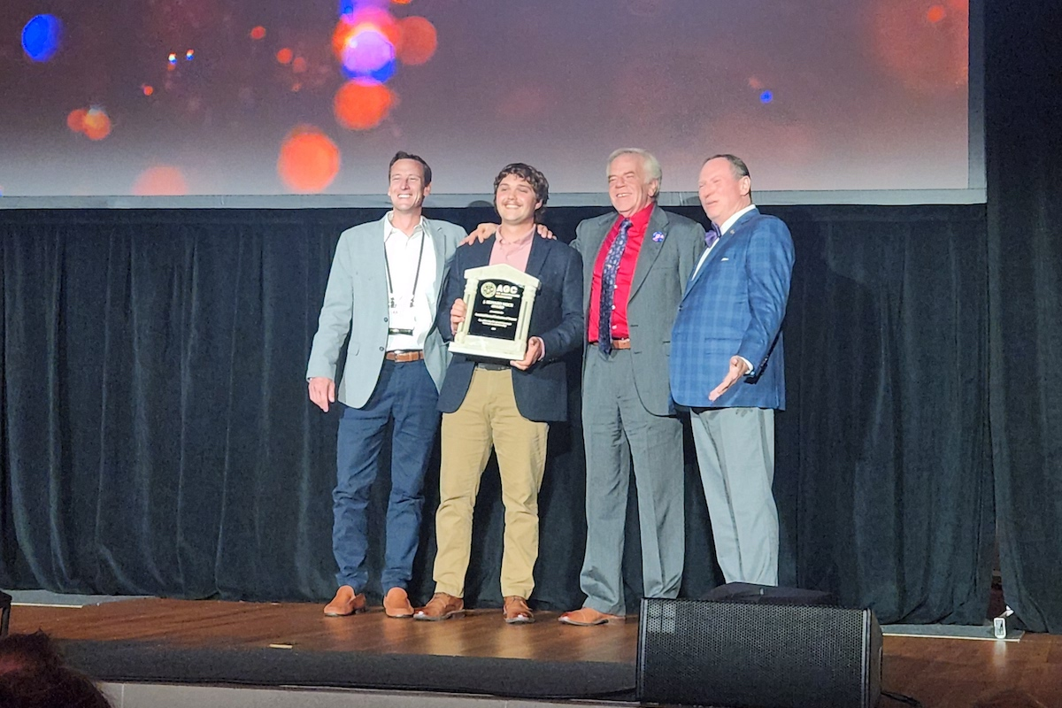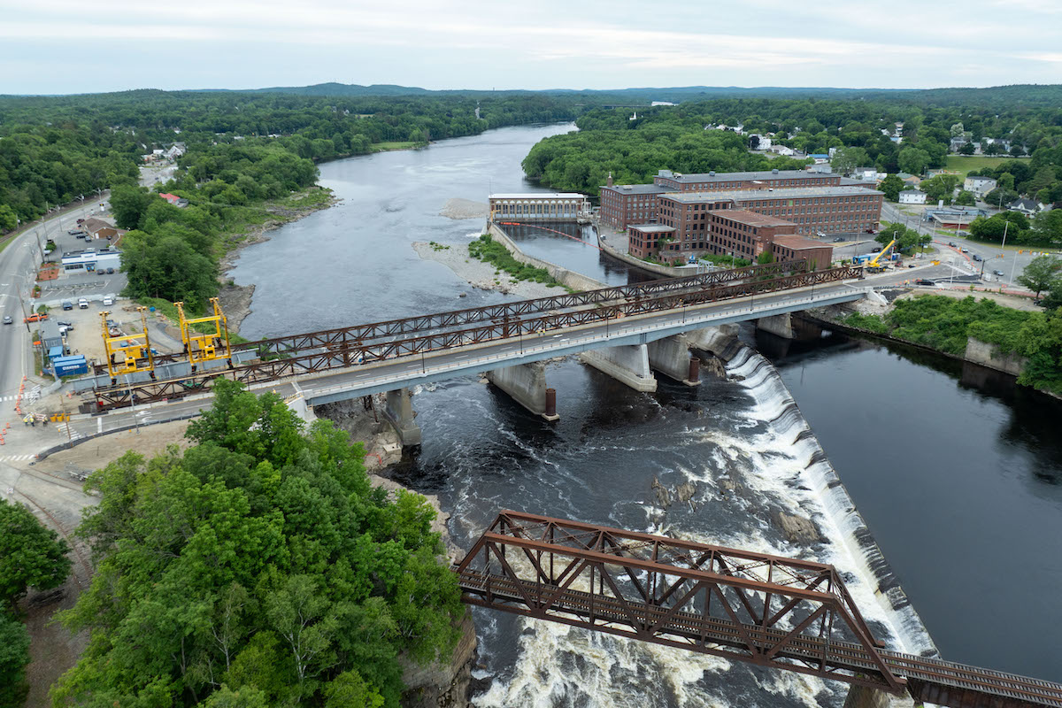Global integrated design and engineering firm Stantec provided design services and extensive infrastructure upgrades for the tower renovation project, which is part of a broader strategic investment in Yale’s Science Hill area. The reimagination of Science Hill is grounded in Yale’s long-term strategy to continue to accelerate science and engineering on campus and offer more multidisciplinary collaboration and learning opportunities for students and faculty.
The 16-story, 186,000-square-foot Kline Tower is targeting LEED Gold certification and now serves as a modern innovation hub for faculty, administrators, and students in the Departments of Mathematics, Astronomy, Physics, and Statistics and Data Science. The building is also home to the Institute for Foundations of Data Science and a signature event space for the Yale community.
Stantec transformed the existing mechanical rooftop penthouse into a faculty lounge and seminar floor that offers 360-degree views of New Haven and Long Island Sound. A beacon on Yale’s campus, the building’s crown is adorned with a color-tunable LED lighting system that can be adjusted for special occasions, meetings, and lectures.
“We are honored to support the preservation of an iconic building on the esteemed Yale campus,” said Shawn Maley, Principal for Stantec. “The design reinforces Yale’s goal to enhance cross-departmental collaboration though interconnecting stairs and collaborative amenity spaces, by eliminating boundaries and reinforcing a sense of community.”

| Your local Case Construction Equipment Inc dealer |
|---|
| Beauregard Equipment |
| Monroe Tractor |
At a time when human connection is highly desired and prioritized by students and faculty, the modern design kept in-person interactions as an integral theme of the project. This includes evolved key lecture spaces, faculty offices, collaboration spaces, lounges, and flexible classrooms. The top-floor addition was designed as a boutique faculty lounge and conference suite that can be converted from relaxed gatherings to special events or lectures. The new ADA glass connector vestibule on the first floor links Sloane Physics Laboratory and Kline Tower together, which forms an essential topographic windbreak because of high winds at the location. On the concourse level, the new entry from Sachem’s Wood ties the southern campus to Kline Tower through a three-story connecting stair and lobby.
Stantec provided a fully integrated team, including architecture, interior design, engineering, landscape architecture, lighting, acoustics, information technology, audio and video, security, and sustainability services. Stantec also completed a planning and energy performance study for the project. All these efforts were developed in partnership with Yale’s Office of Facilities and programmatic stakeholders.
















