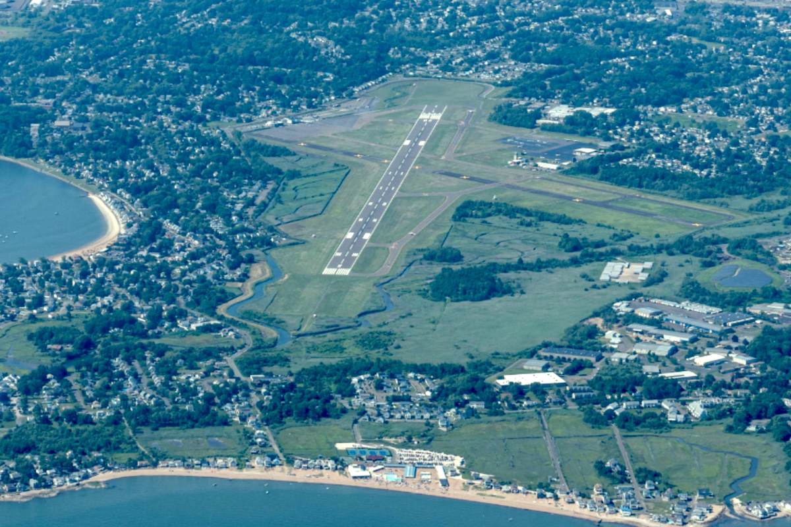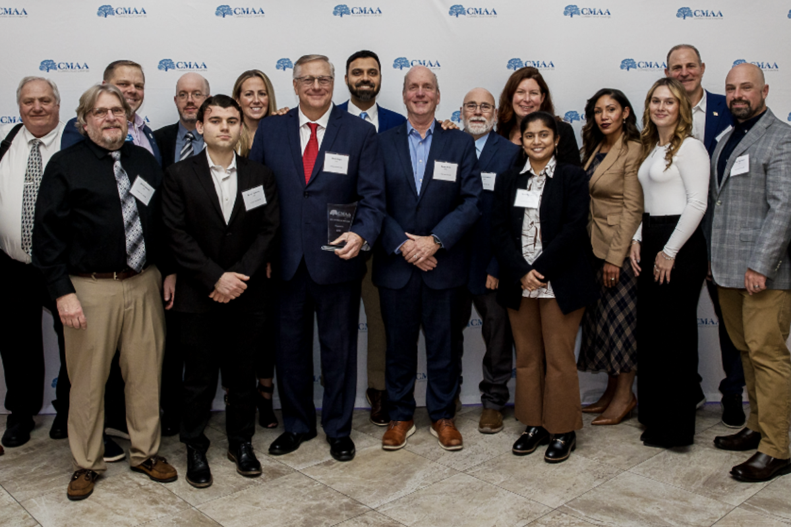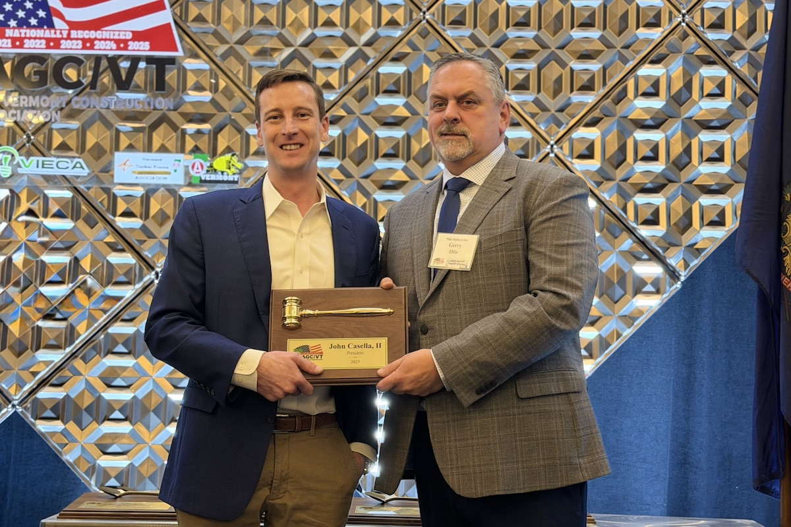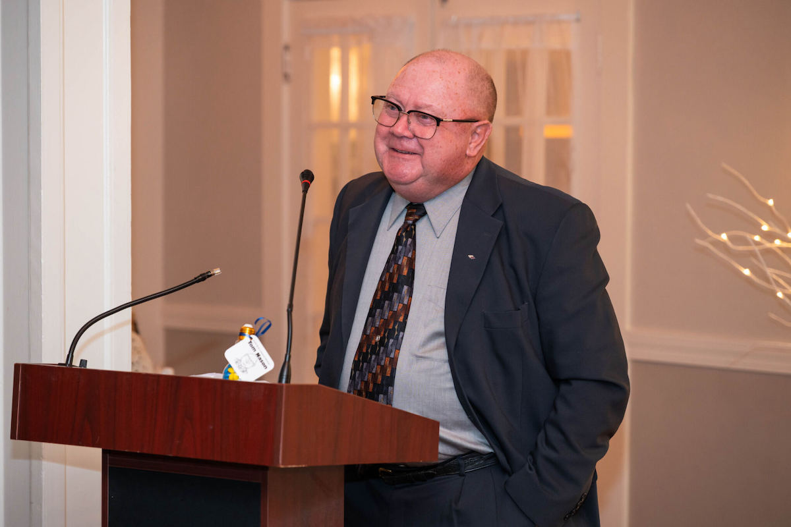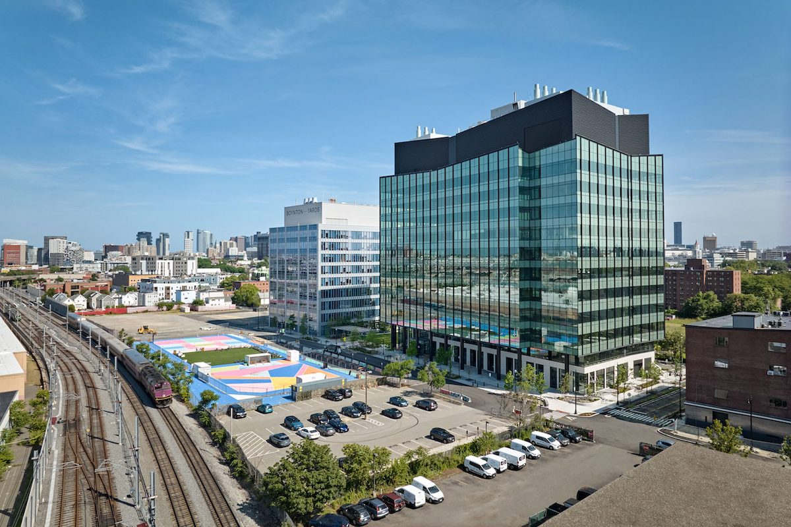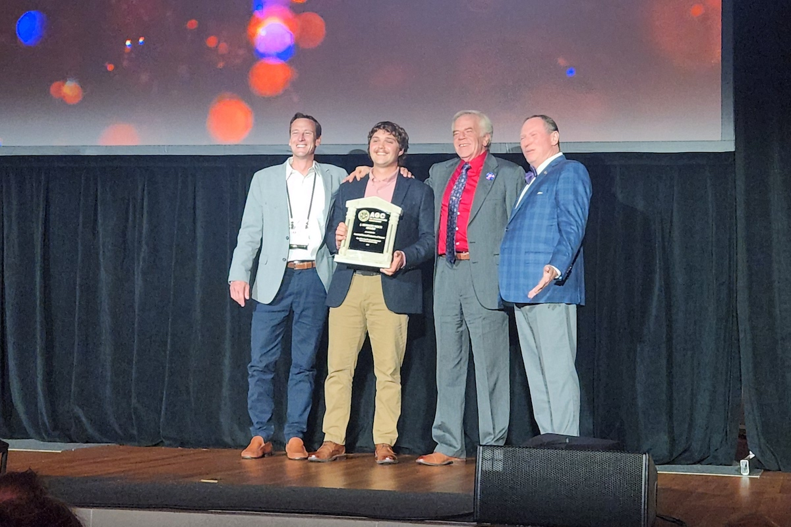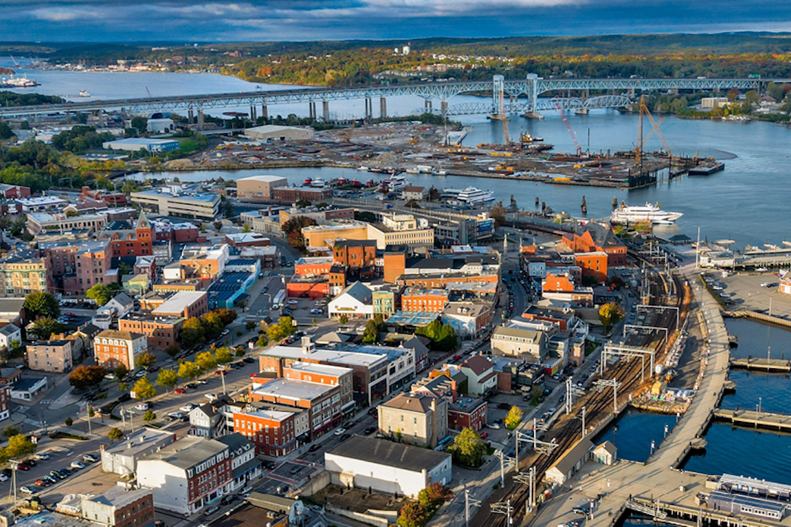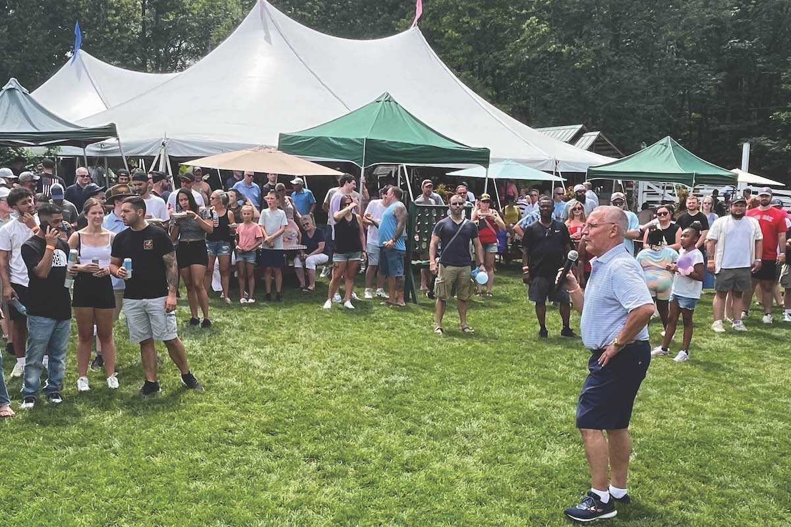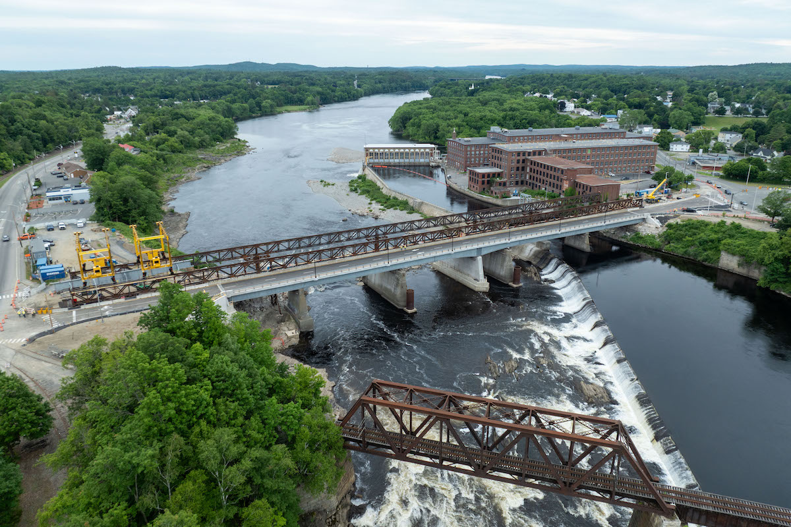“We are looking forward to launching this process with Sasaki and having the public join us in determining the future of this vital urban gathering place,” said Parks Commissioner Ryan Woods. “These meetings will give stakeholders a say in how we tailor Copley Square to the needs of present and future generations while preserving its place as an iconic Boston landmark.”
This project is part of a Boston Parks & Recreation Department larger initiative to ensure all Bostonians have equitable access to excellent parks across the city. Copley Square is a lively destination used throughout the year for programming like concerts and farmers markets, and is regularly traversed and enjoyed by people moving around Back Bay and between surrounding Chinatown and South End neighborhoods.
With its immediate proximity to the Boston Public Library and Trinity Church on either side, the square also acts as a gathering place and a front lawn for these Boston landmarks. The design process will engage the community to set priorities for how an updated Copley Square could best meet the needs of the city’s residents and visitors. The city and the design team will partner to deliver a contemporary civic square that serves as an anchor to Boston’s Back Bay for decades to come.
However, over time, its separation from the street via grading, walls, and planting proved problematic in terms of urban activation and safety. A second design competition in the 1980s resulted in the version of Copley Square that Bostonian’s know today: a well-used civic space flush with the surrounding sidewalks and containing a balance of lawn, pavement, trees, planting, and benches as well as a fountain.

| Your local Case Construction Equipment Inc dealer |
|---|
| Beauregard Equipment |
| Monroe Tractor |
“As a listening-based, contextual design practice, we are excited to work with Bostonians and the city parks team to craft an inclusive and vibrant new vision for Copley Square,” said Kate Tooke, ASLA, PLA, Design Principal.













