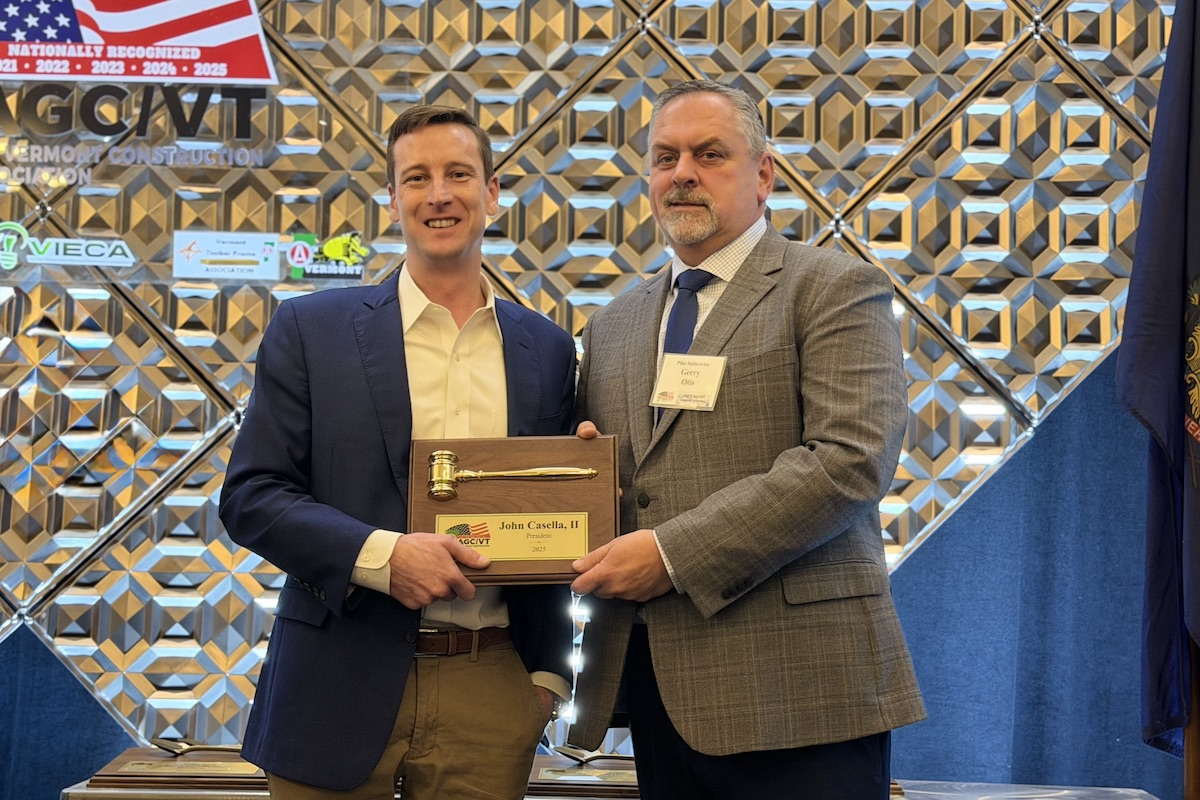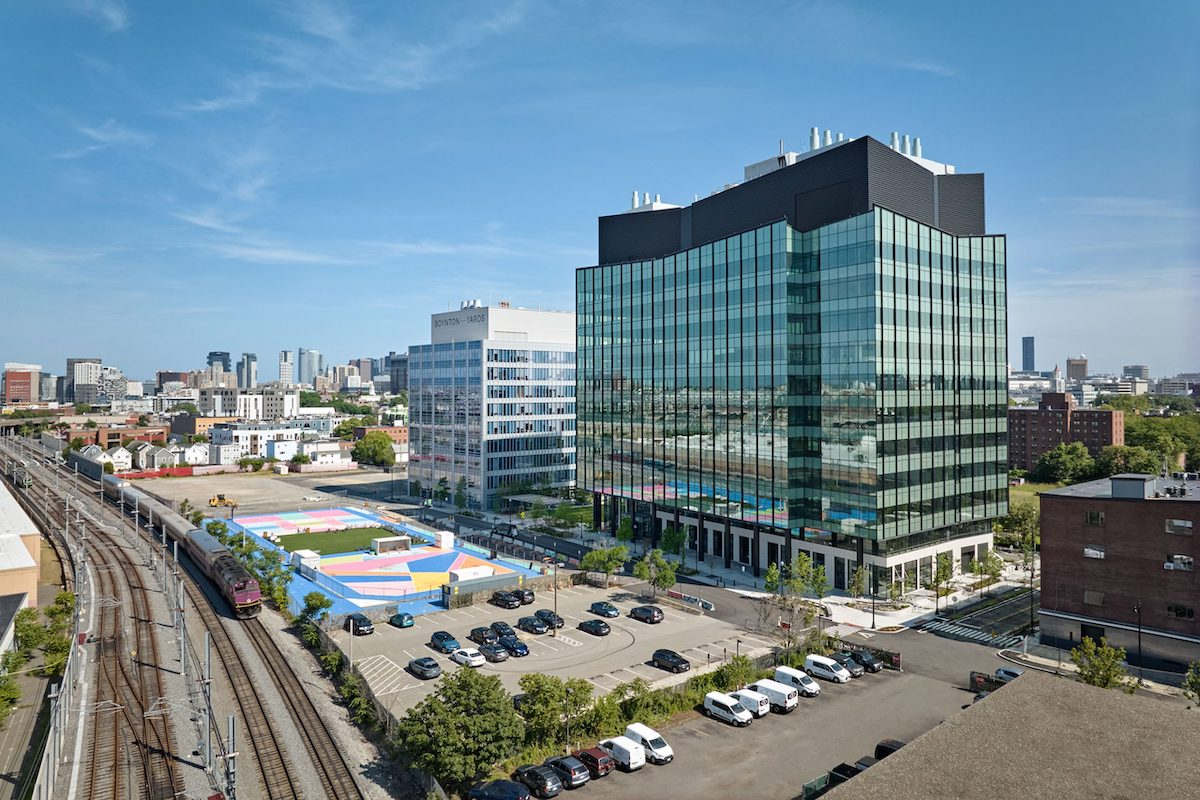Rhode Island School of Design Opens First Newly Constructed Residence Hall in 34 Years

North Hall was designed by Architect and RISD Architecture alumnus Nader Tehrani (RISD 86) and his firm NADAAA. Thanks to input from the campus community, NADAAA’s design features common spaces for socializing, making, reflecting and creative expression, tailored to meet the varied needs of today’s art and design students. The 40,790-square-foot structure houses 148 first-year students on six floors, featuring amenities such as living spaces that facilitate interaction through breakout rooms, workrooms, social lounges, a shared kitchen and studio and gallery spaces, as well as private retreats, a spray booth and bike storage.
“We are excited to open a new residence hall that so fully supports RISD’s unique form of education, meeting the needs of today’s students — a generation unlike any before them,” said RISD President Rosanne Somerson. “Our broader institutional vision commits to contributing to a sustainable planet and to ensuring student health and wellness. This new residence hall demonstrates our collective dedication to both priorities. I thank everyone who committed so much time and effort to planning, designing and realizing this extraordinary building. We look forward to seeing how this new space will foster student growth for years to come.”
The project — featuring construction methods pairing the steel frame with CLT slabs, along with a high-performance envelope comprised of brick and fiber cement panel rainscreen skin — engaged an Integrated Project Delivery (IPD) method to collaboratively fuse the talents of the teams involved. Highlights in key areas include:
• Materials: The new residence hall makes use of environmentally friendly and healthy materials. Most significantly, an IPD methodology was used to select a CLT-steel structural system, a hybrid of mass timber and steel structural design.
• Energy: Designed to use approximately 27 percent less energy than a typical code-compliant building, the new residence hall will consume 72,794 kWh/year less in electricity and 43,000 therms/year less in natural gas than a more traditional structure of its size, which will save RISD about $16,400 annually. This will also reduce greenhouse gas emissions by 74.3 metric tons of carbon dioxide equivalent, which is similar to removing 16 cars from the road or adding 87 acres of forest.
• Water: The new residence hall will save more than 3,200 gallons per day compared to other code-compliant buildings housing a similar number of people. This is a reduction of 46 percent and represents more than 700,000 gallons of water saved per year — more than in an Olympic-sized swimming pool or 5.6 million 16-ounce water bottles.
• Student Wellness: The new residence hall will give students control over their thermal comfort and lighting, and it incorporates a variety of spaces for work and relaxation. The design also promotes health, comfort and productivity among residents.
“It’s been an extremely exciting process partnering with RISD and NADAAA on this remarkable residence hall,” said Ron Simoneau, Vice President at Shawmut. “Cut into the fabric of the RISD campus, and with Shawmut’s IPD and Lean construction principles at the center of the construction and design teams’ approach, this project will serve as a long-standing reminder of collaboration, design and opportunity within the RISD community.”
“It is a distinct honor to design a building for an institution I hold so dear, but even more so since I have lived on the same campus myself,” said Tehrani, NADAAA Principal Designer. “The students who will occupy these buildings are some of the most talented and intellectually adept artists and designers out there. For them, I hope that North Hall will not only be a place of residence, but also a didactic edifice that can be read, interpreted, interrogated and even overturned. In other words, I hope it becomes not only a place of comfort and respite, but also a place that challenges and provokes.”
An important goal of the overall project was to model a process of RISD working with faculty and alumni designers to demonstrate RISD’s commitment to contemporary design in both the architecture and the furniture of the new residence hall.
In addition to its affordability, simple functionality and durable construction methods, using sustainable materials are the key hallmarks of this collection, which includes beds, desks, chairs, drawer chests and tables. Only two materials were used: solid European beech (PEFC certified, the European equivalent to FSC certification) and bamboo plywood, a fast-growing, carbon neutral natural resource.




































































