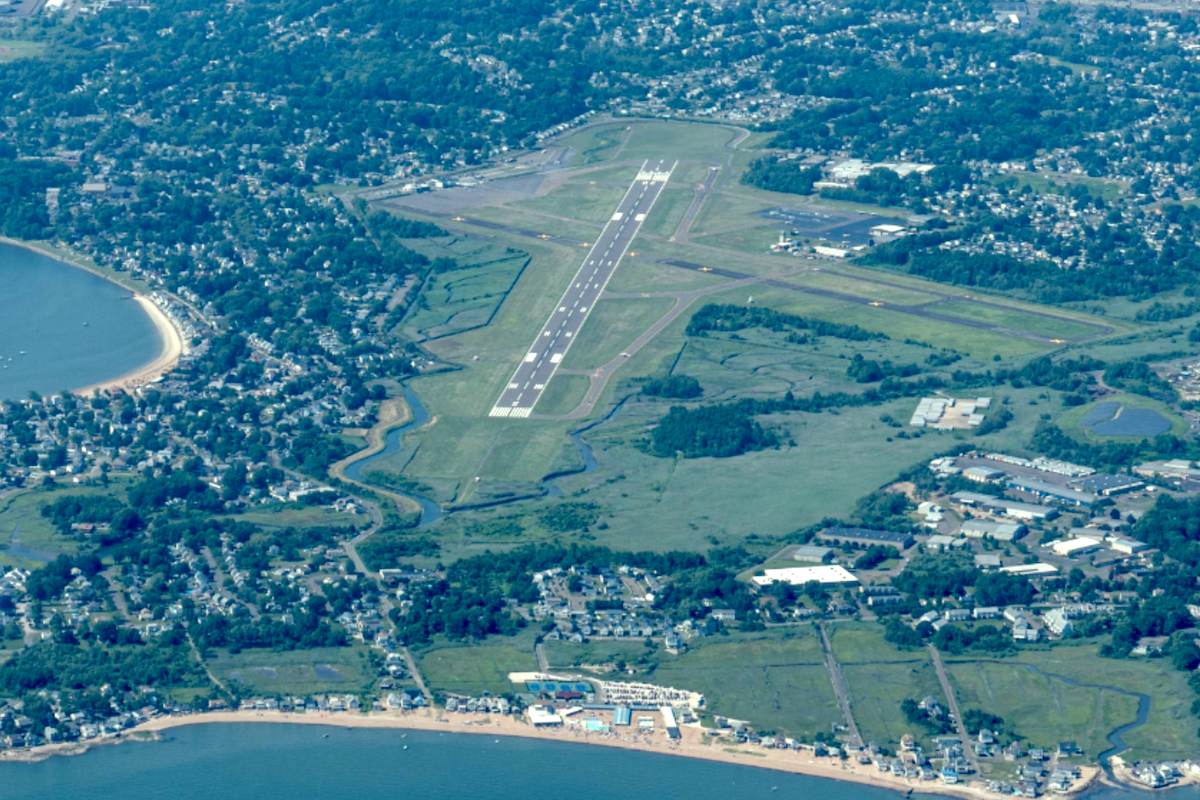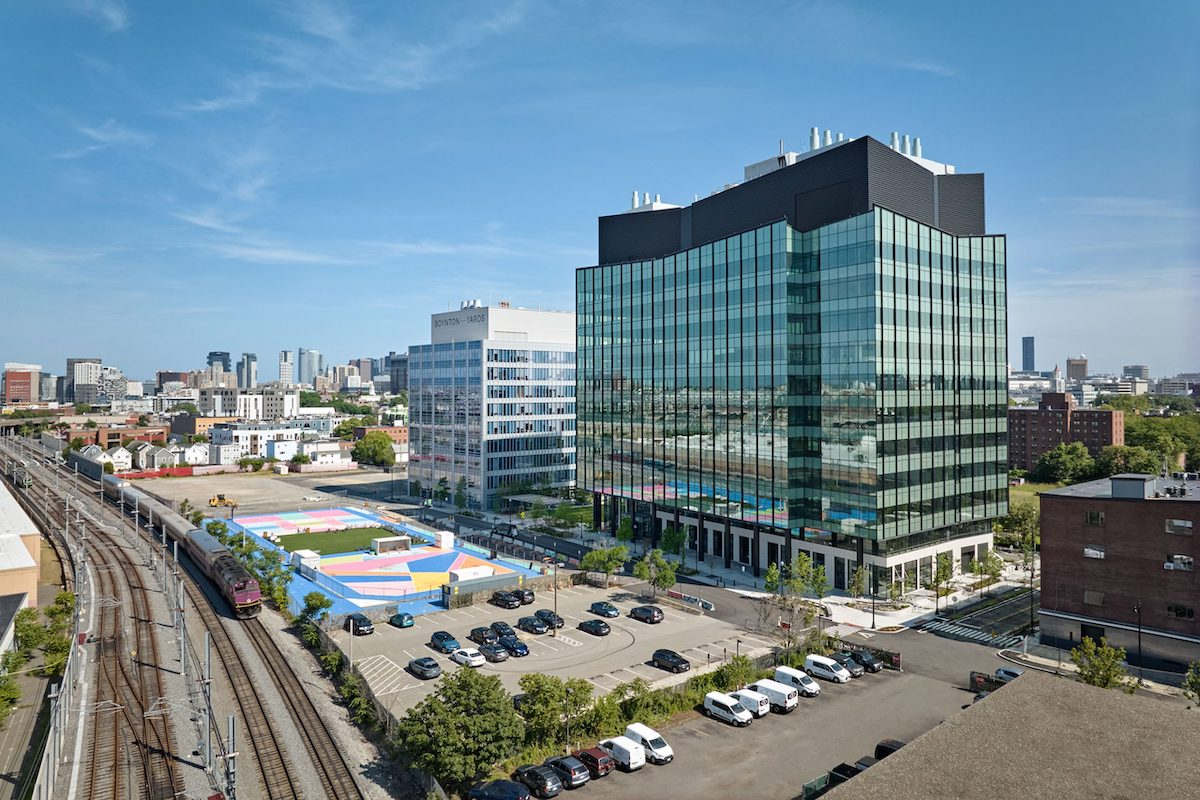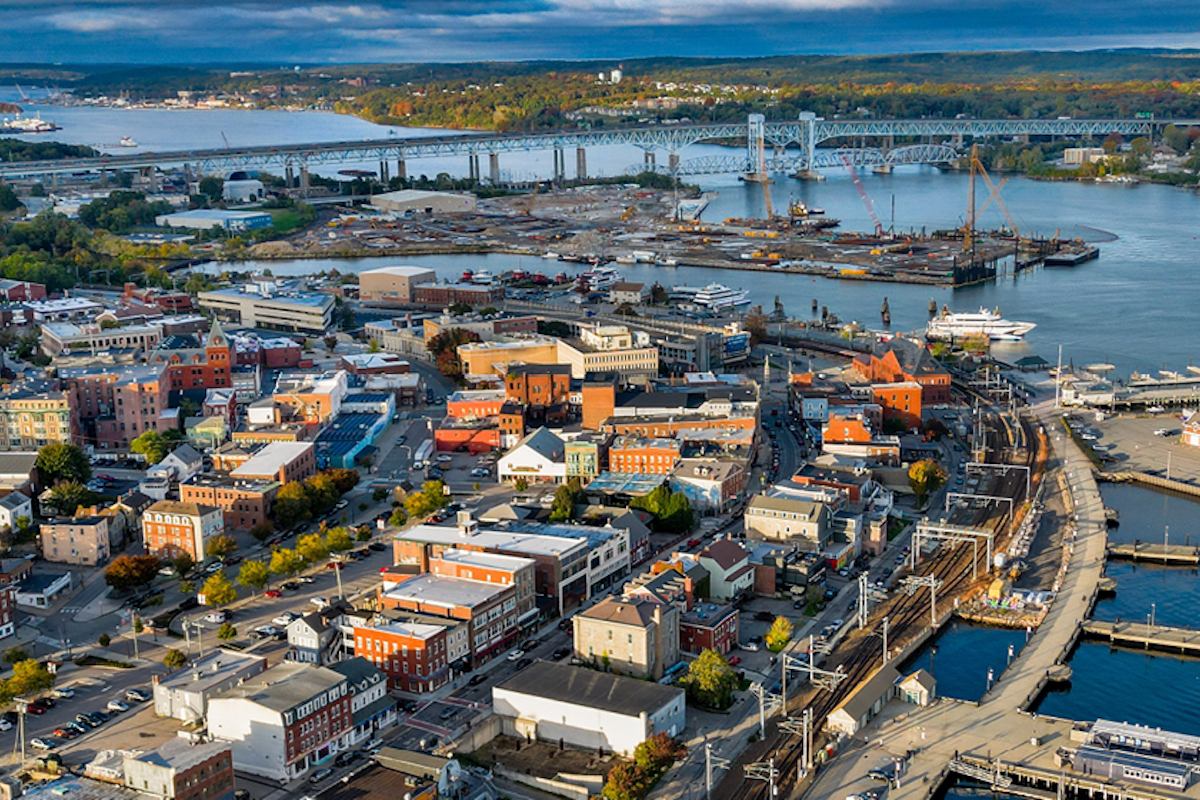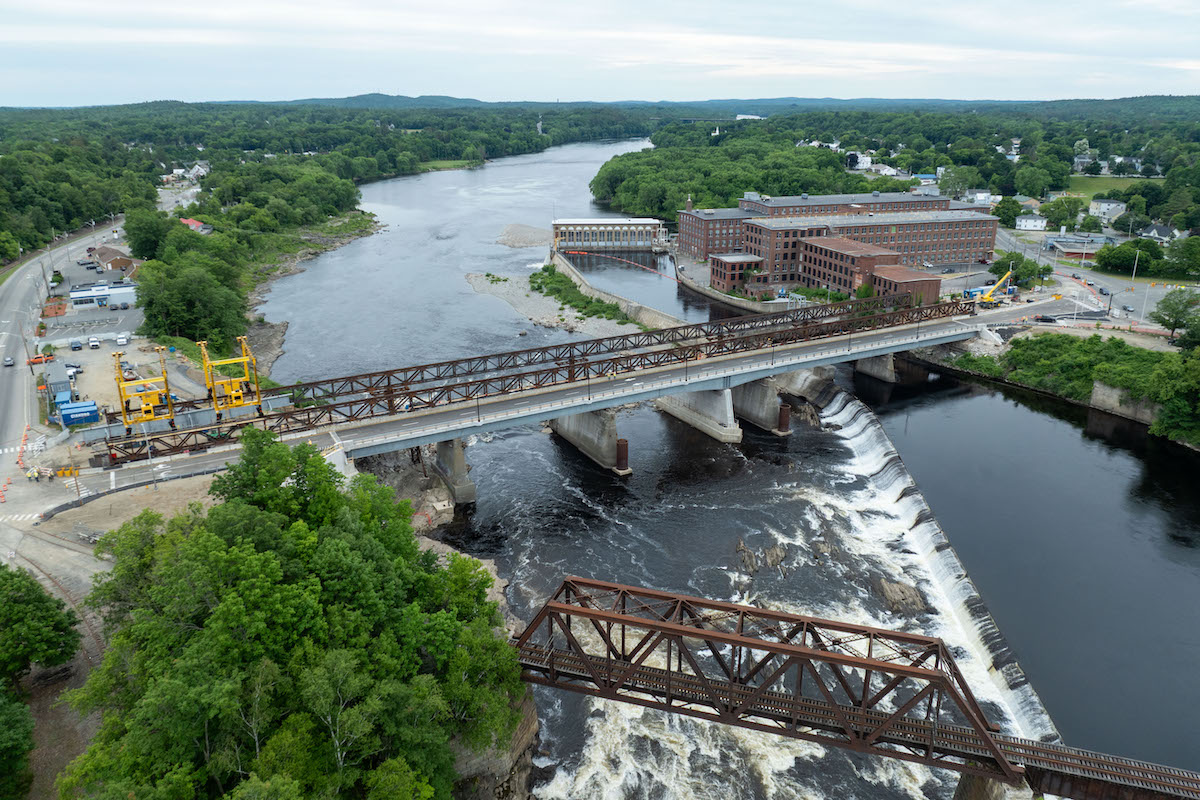The 600-foot tower, designed by Kohn Pedersen Fox Associates, would go up to where the block-long, seven-story Harbor Garage currently stands. Inside the tower will be a mix of retail and dining on the first two floors, 22 floors of offices and 200 apartments spread between the top 18 floors, according to the plans.
The developer said this is an opportunity to revitalize the Downtown Waterfront District. The project promises to deliver a “vibrant transit-oriented development that draws thousands of workers, residents and visitors to the waterfront.”
“The existing unattractive parking garage will be replaced with a contemporary architectural Landmark,” The Chiofaro Company wrote in its project notification form.
Plans call for setting aside 28,000 square feet as new open space that will integrate the Greenway and the New England Aquarium’s proposed “Blueway” that will expand public access to the water.

| Your local Case Construction Equipment Inc dealer |
|---|
| Beauregard Equipment |
| Monroe Tractor |
A 1,100-space underground parking garage is planned beneath the building. The developers plan to elevate the entire project site four feet to promote climate resiliency.
The filing marks a major step forward for the project that was first proposed in 2007, but thwarted by then-Mayor Thomas Menino, who refused to allow anything over 200 feet to be built there. The new Mayor, Martin Walsh, has been receptive to a taller project.
This latest proposal is still not without controversy. The skyscraper is the target of one lawsuit filed by a group of residents from the condominiums next door and another by Boston-based environmental advocacy group, The Conservation Law Foundation, aimed at curbing waterfront development.







































































