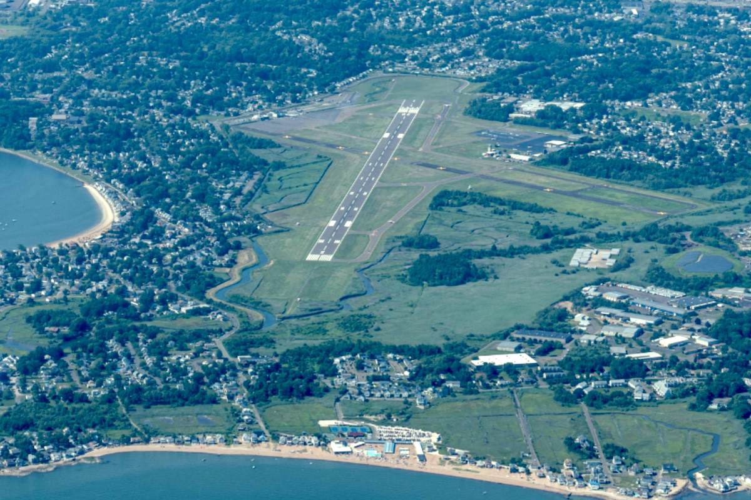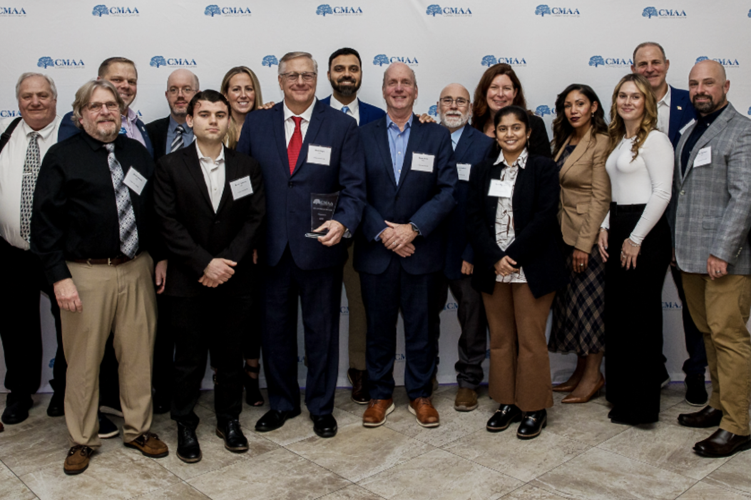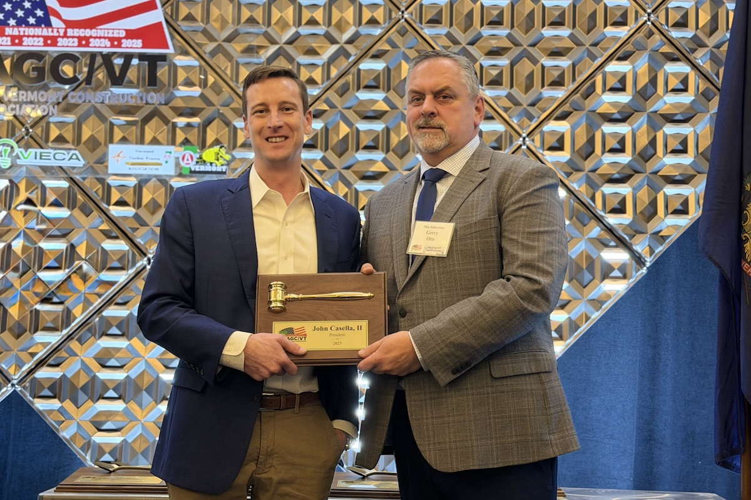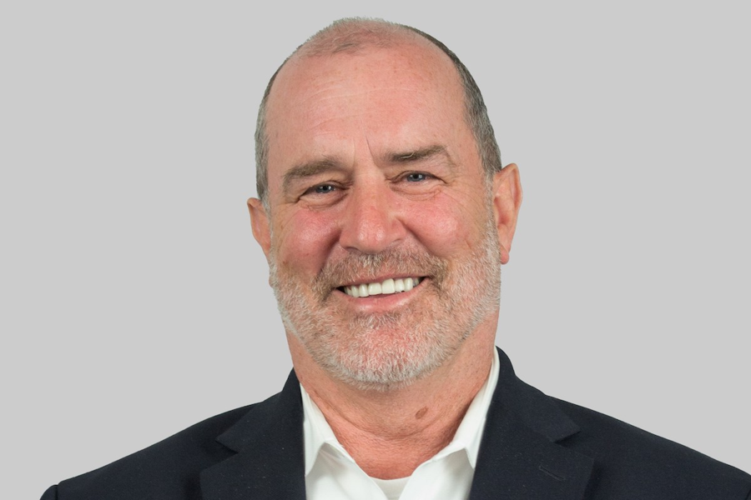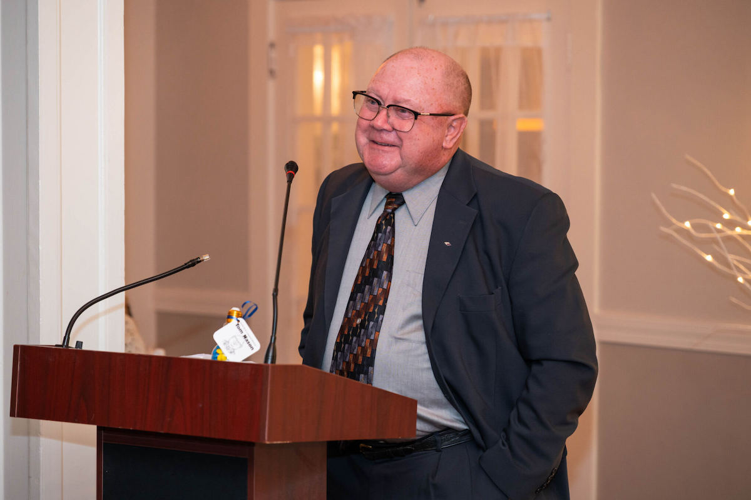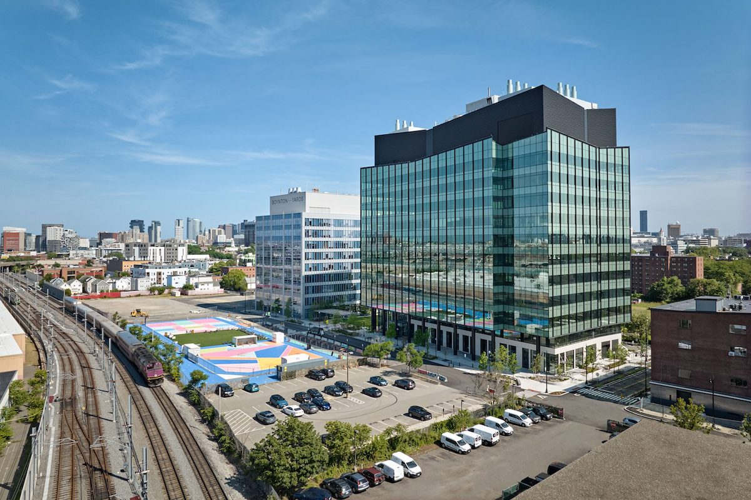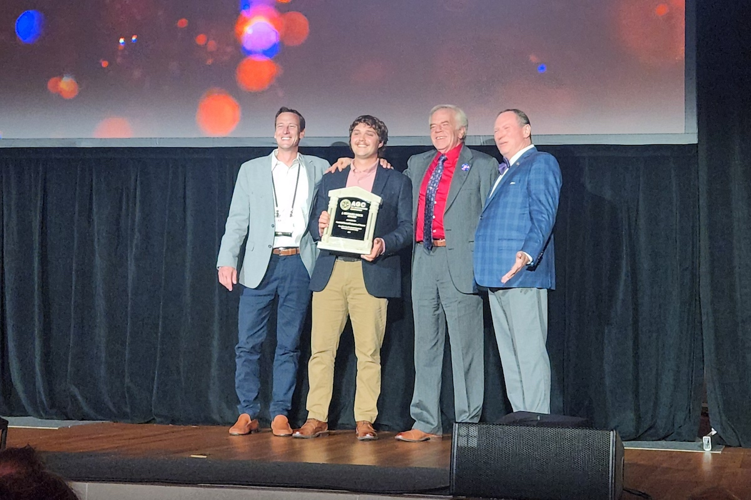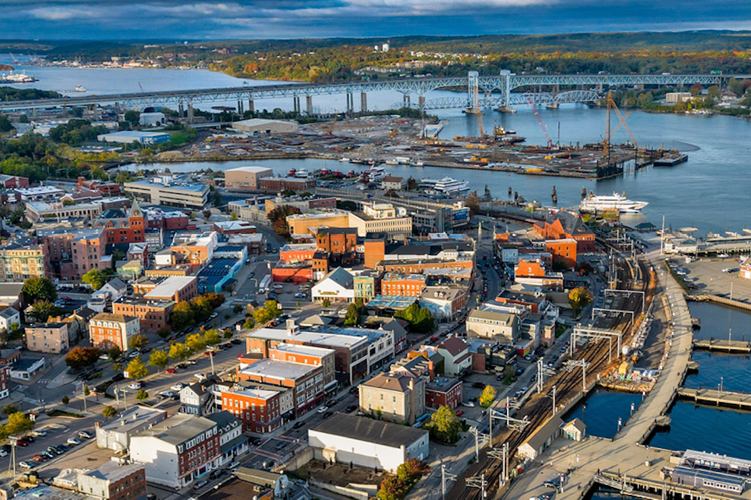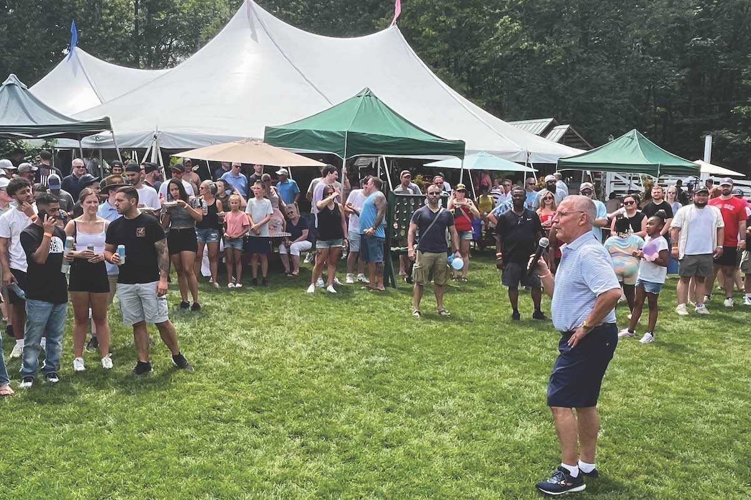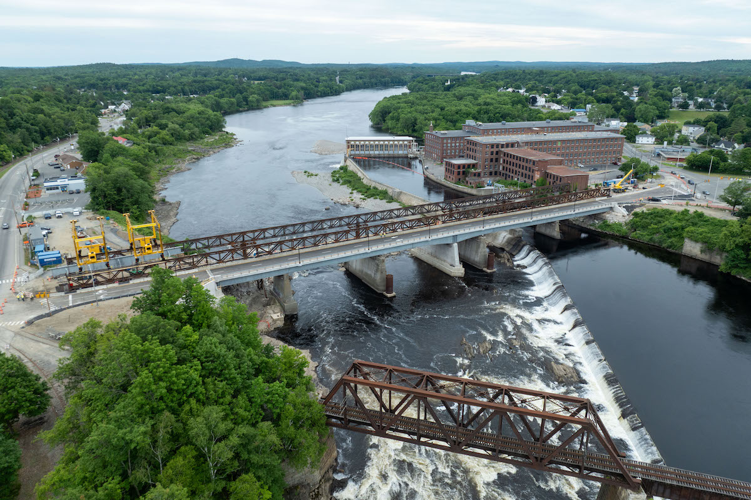“Our annual international awards program showcases and celebrates projects that adopt the most innovative approaches and solutions to some of the most pressing challenges we confront in the urban environment today, including mitigating the impact of climate change, reducing carbon emissions, achieving sustainability through an environmental — as well as cultural — lens, and equity and affordability in housing, among many others,” said CTBUH CEO Javier Quintana de Uña.
Two projects in Chicago received awards in the Construction Digest area: the 800 Fulton Market project won the Best Tall Building Under 100 Meters 2023 Award of Excellence and the CME Center project won the Space Within 2023 Award of Excellence.
The 19-story building features setbacks and landscaped terraces that match the existing scale of the historic low-rise streetscape of the Fulton Market District, while also connecting to the higher-density commercial district to the north. The stepped terraces create landscaped outdoor spaces with native planting and trees.
“For a new office building that is trying to maximize rentable area into the edge of a historic district, we created these setbacks. And those setbacks created an opportunity for landscaped terraces,” said Kevin Rodenkirch, Associate Principal at Skidmore, Owings & Merrill, the architect and structural engineer for the project. “Before this building, there were virtually no office buildings — in Chicago, certainly — but even around the country, there are very few office buildings with dedicated outdoor terraces. It's a pretty rare feat.”

| Your local Case Construction Equipment Inc dealer |
|---|
| Beauregard Equipment |
| Monroe Tractor |
One of the key challenges during the building's design process was addressing the core's lack of lateral resistance due to the setbacks and terraces. To combat this, the building's structural system includes X-braced facades on the east and west elevations. These external steel brace frames not only offer lateral support but are also engineered to withstand Chicago's harsh winters. With an expected range of approximately 9 inches of thermal movements, the braces move closer to the facade as they cool and contract and further from the facade as they heat up and expand. The building's structural system, along with an offset cantilevered core made of glass, allow the design to include large, open floor plates and flexible, light-filled workspaces.
Inside the building, the nearly 40-foot-tall main lobby is inspired by piazzas and town squares, providing flexible workstations and seating. Featuring a cantilevered staircase and mezzanine that create layered spaces of activity, the lobby also houses a mix of retail and community spaces, along with a fitness center and lounge. On the top two floors, tenants can enjoy views of Chicago from the rooftop bar and terraces.
Developer: QuadReal and Thor Equities
Occupier/Tenant: Deere & Company
Architect/Structural Engineer: Skidmore, Owings & Merrill LLP
MEP Engineer: dbHMS and DW Mechanical Group Inc.
Main Contractor: Lendlease Corporation
Facade Contractor: Curtain Wall Design and Consulting, Inc.
The new design addresses this by creating a gallery walkway along Wacker Drive, connecting the lobbies and featuring a prominent facade. The design of the facade aimed to minimize the visual impact while allowing maximum transparency, creating a seamless transition from the interior to the exterior. To achieve this, the design incorporates a structural glass fin wall with full-height, 25-foot-tall face glass, supported by full-height structural glass fins.
“The most significant challenge related to the logistics of construction while the lobby remained fully operational,” said Yugene Cha, Partner at Krueck Sexton Partners, the architectural partner-in-charge for the project. “Installation of the oversized glass panels required significant laydown area to maneuver the 25-foot-tall pieces on Wacker Drive, a highly trafficked thoroughfare for both pedestrians and vehicular traffic. It was a ballet of logistics and safety.”
Sustainability played a crucial role in the design of the structural glass wall, according to Mark Chiu, Senior Associate at Thornton Tomasetti, which provided facade and structural engineering for the CME Center project. The project partners’ collaboration allowed for reduced material usage by optimizing glass sizes and minimizing joints. Additionally, the facade was designed with carefully placed openings to minimize the impact on structural elements and eliminate the need for metal hardware, further contributing to resource conservation. This approach not only resulted in cost savings but also reduced the carbon footprint of the project.
“As we look to our sustainable future, we know that we must find creative ways to re-invent our existing structures to be productive within the competitive space of commercial real estate,” Cha said. “... We hope that it [CME Center] pushes developers to question what can be achieved through thoughtful architecture and to re-imagine ways to position aging buildings for renewed market viability.”
Architect: Krueck Sexton Partners
Structural and Facade Engineer: Thornton Tomasetti
MEP Engineer: ESD
Main Contractor: Lendlease Corporation
Glazing Contractor: Roschmann Group
Solid Surface Contractor: Reflection Window + Wall
“It is no longer enough to simply build tall — we must approach innovations in the built environment and density in ways that are meaningful, creative, carbon-neutral, and affordable,” Quintana de Uña said. “Only then can we support balanced and healthy living, working, and civic and social engagement. All of this year’s Award of Excellence winners demonstrate that it is possible to consider state-of-the-art technical solutions, transportation, public and cultural institutions, green spaces, commercial enterprises, and other crucial infrastructure holistically and adapt them broadly and equitably for positive, sustainable outcomes.”


















