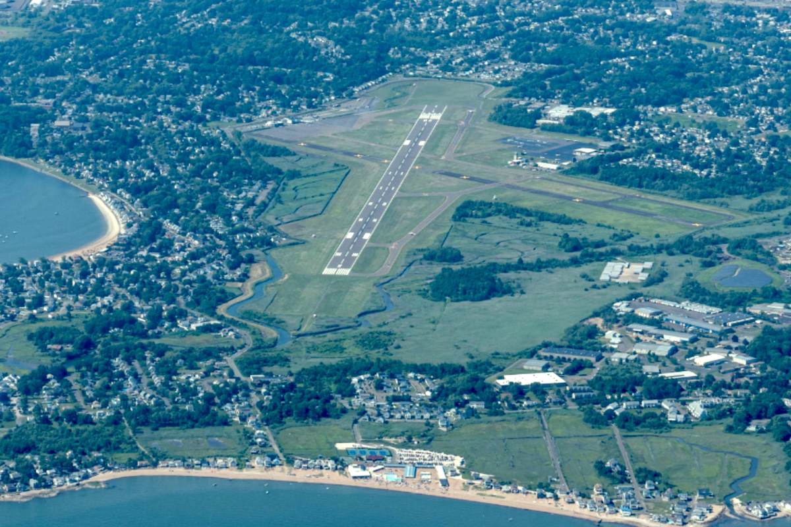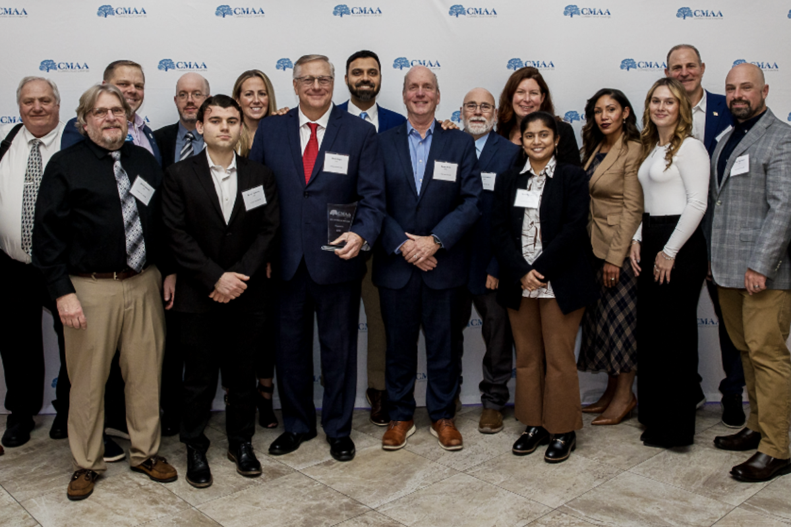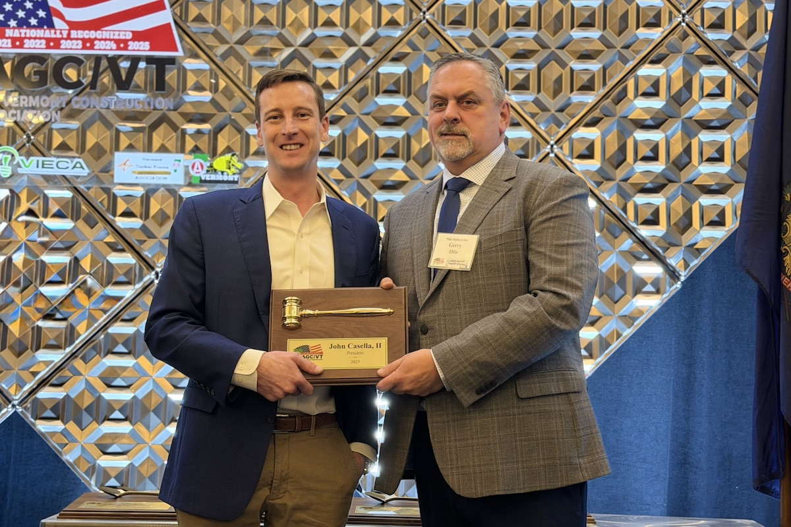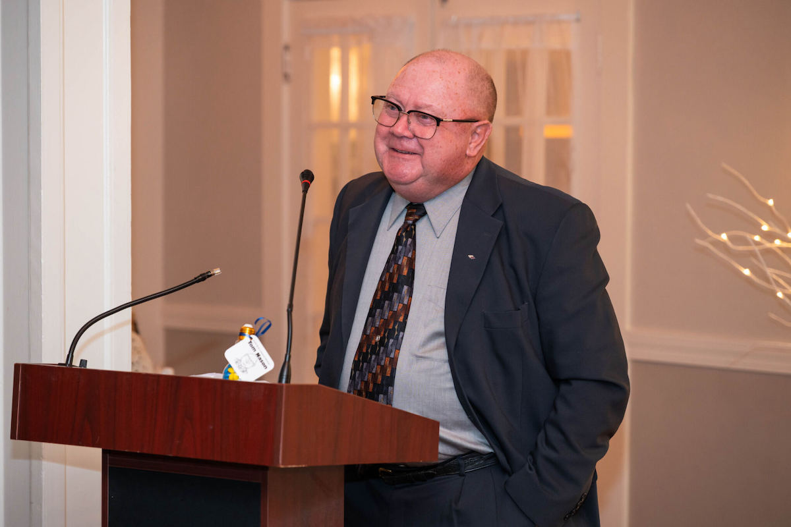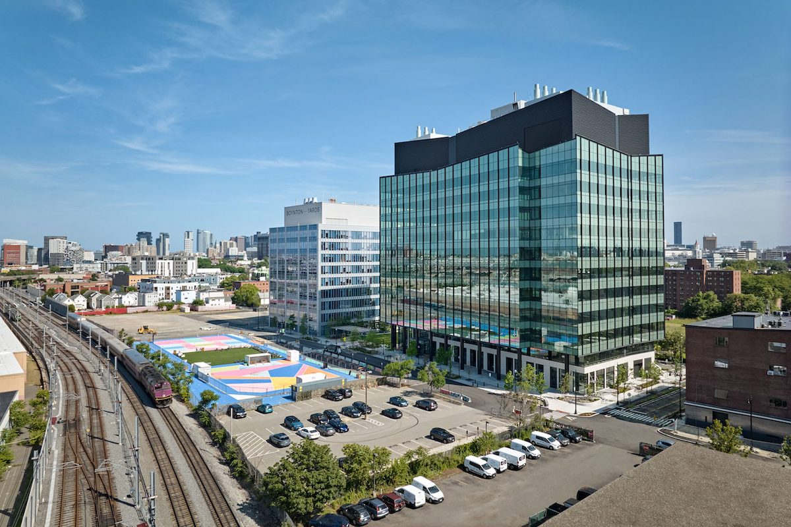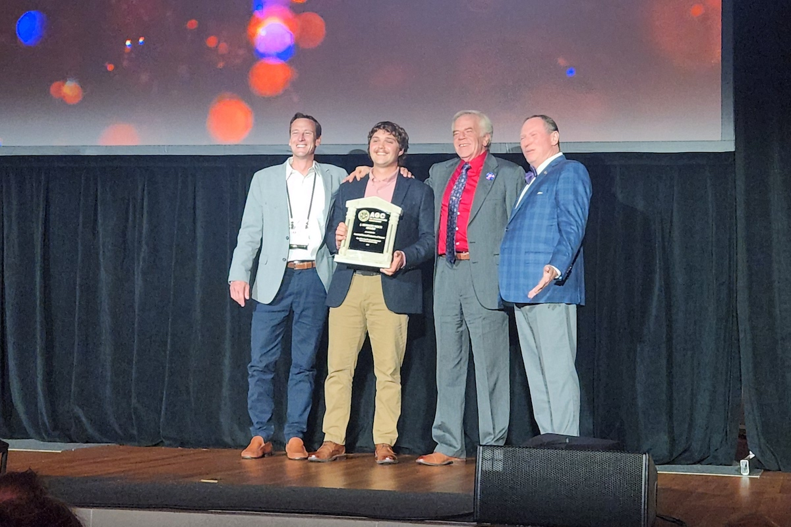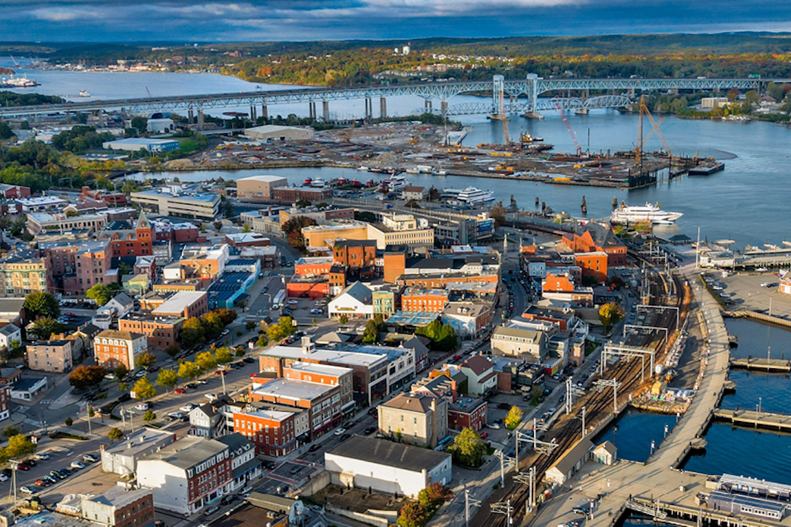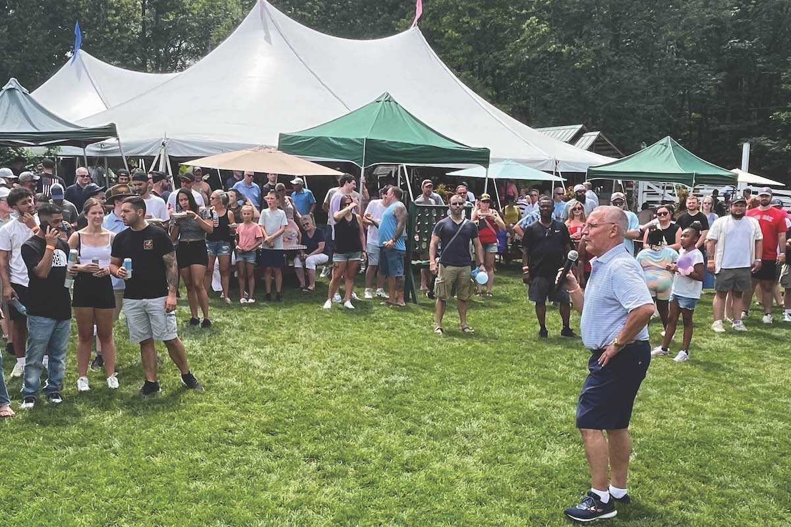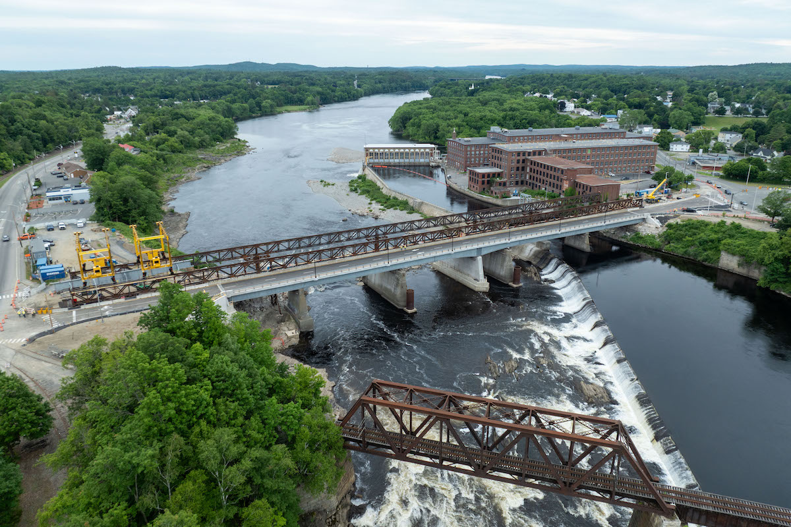VITA is located on a corner of Washington Street in the heart of Jamaica Plain, close to the Orange Line at Forest Hills. The five-story building includes 82 condo units with a mix of one-, two-, and three-bedroom options, and 84 below-grade and 52 surface parking spaces for tenants and guests including electric car-charging spaces. The residences are selling at market rate starting in the $400,000 range up to $1,200,000. Commercial spaces at the base of the building are leased and tenants are in the process of doing interior fit-ups.
“VITA at 3531 Washington Street is a perfect example of contemporary design in a community setting. Finegold Alexander is proud to have been part of this notable project,” said Ellen Anselone, Principal, Finegold Alexander Architects. “The challenge here, which was successfully met, was to ensure that this project fit seamlessly into the existing thriving neighborhood.”
The building is in an established, high density urban neighborhood, and the design reflects the local context in terms of scale, material, and the retail base of the building.
“The exterior of VITA is designed to create an urban and variegated townhouse image above a brick retail base with large glass storefronts,” said Tony Hsiao, Director of Design, Finegold Alexander Architects. “The corner is defined by a feature tower element that projects out and angles slightly to define the corner and to establish scale within the existing neighborhood. The result creates a truly revitalized block that enhances the community and provides critical needed housing and activity along the street.”

| Your local Trimble Construction Division dealer |
|---|
| SITECH Northeast |
The project utilizes 4-over-1 podium construction with approximately 129,300 gross square feet of above grade construction, comprised of 27,700 gross square feet of retail space for five tenants, and 101,600 gross square feet of residential space.
The building is a modified L-shaped structure designed to custom fit to the site, and the façade is comprised of a mix of brick and custom profiled metal panel and generous use of glass. The plan breaks down the massing with small terraces between units and is reinforced by alternating the color scheme above the brick.
The tower entry is composed of metal panel and glass, and it is shifted to break the plane of street wall creating a dynamic arrival point. It also features large window walls that extend to terrace spaces for the units above the ground floor which overlook the neighborhood.
Interiors are contemporary and provide a fresh hospitality-focused experience that extends from the lobby and circulation areas into each unit. Amenities include a communal roof deck with various seating options and grills, a club room, parking, pet spa, and concierge services include dog walking and dry cleaning drop off and pick up.
“Working with Back Bay Development Group was an absolute pleasure,” said Rob Law, Project Manager. “Their attention to quality design from working through the challenges of a complex site condition down to small interior details is reflected in the finished building and interior spaces.”

| Your local Hyundai dealer |
|---|
| Equipment East |
Standard finishes feature custom cabinets, quartz countertops, wood floors, and sleek bathrooms. Penthouse Finishes include custom kitchens with contemporary range hoods, built-in drawer microwaves, beverage centers, and hardwood floors throughout, along with custom closets, and in unit washer/dryers.
Planned retail tenant spaces were created for a Planet Fitness, bank, coffee shop, a dental office, and a medical care clinic. Major construction was recently completed, and commercial tenants’ spaces are rolling out.


















