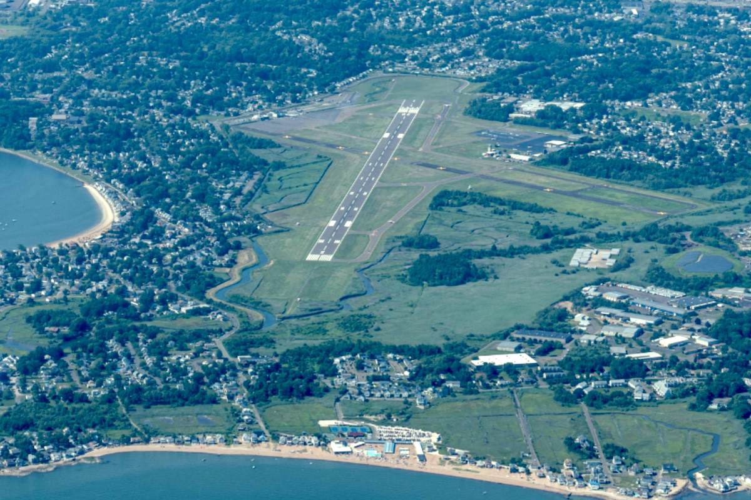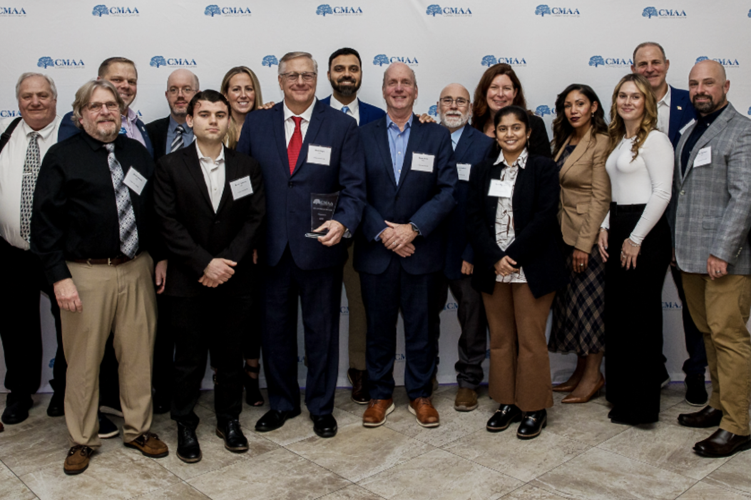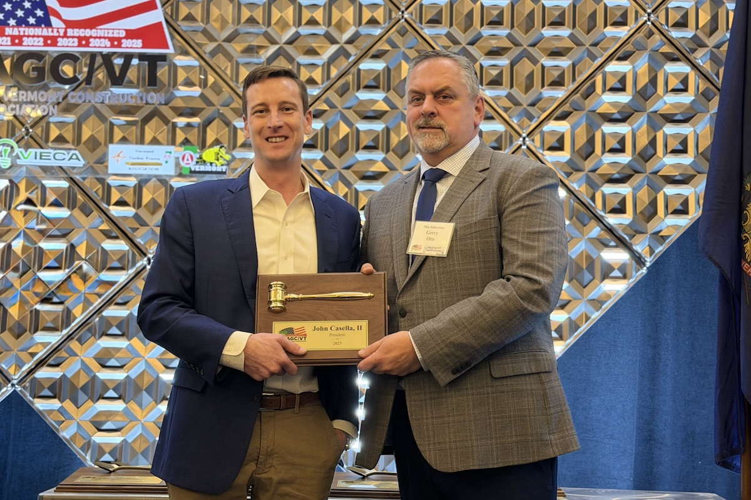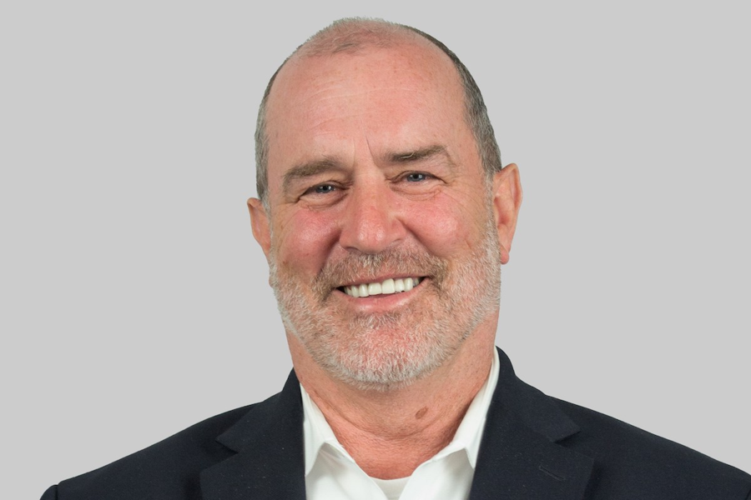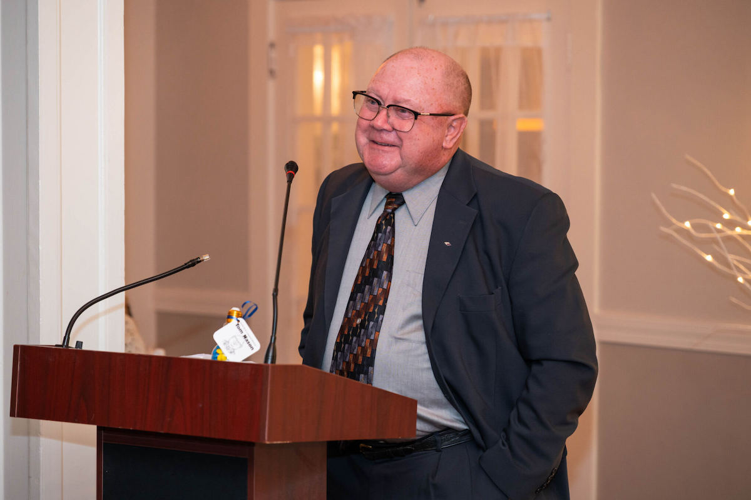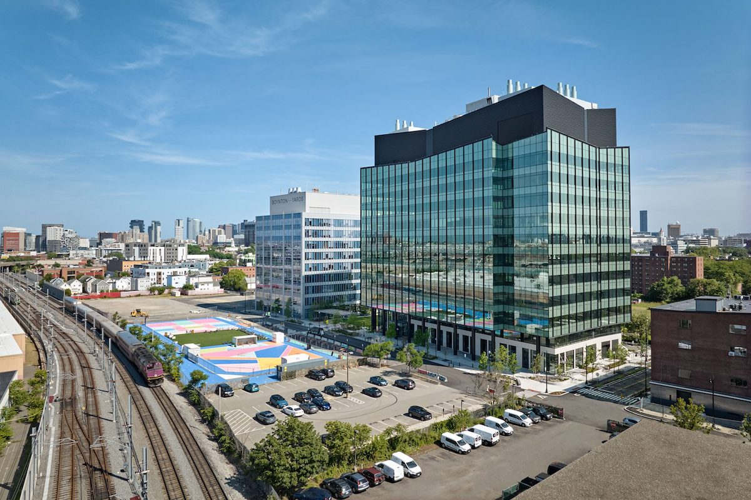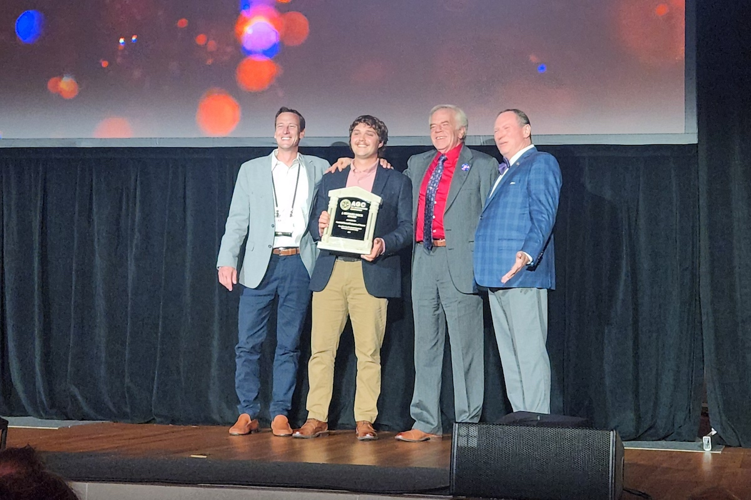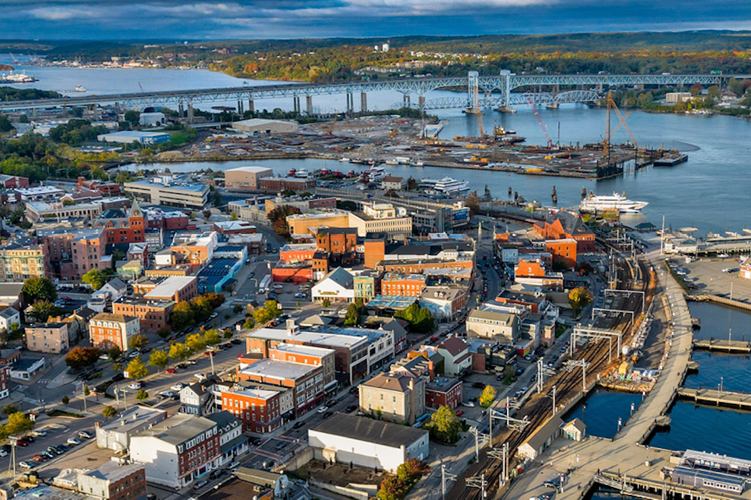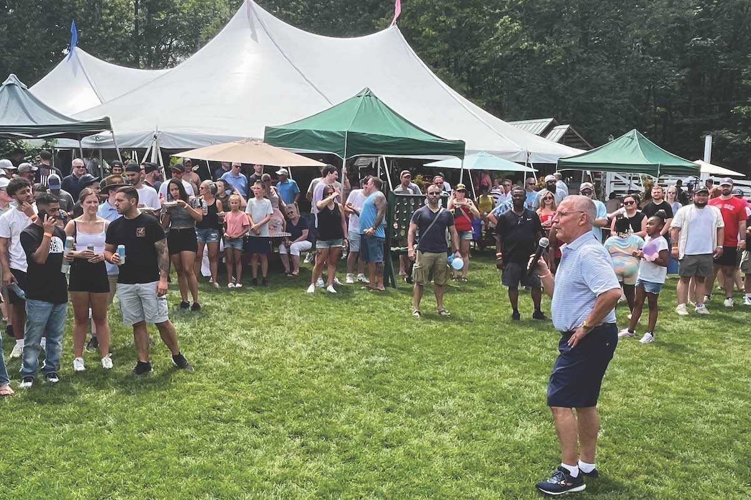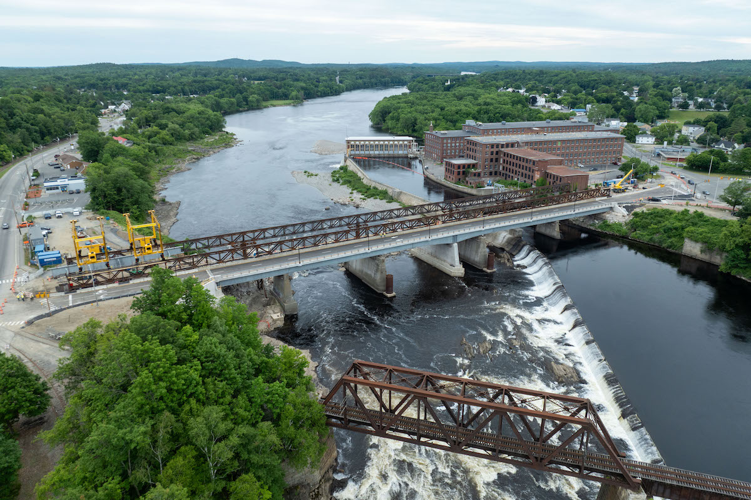“We want to be a very positive next-generation university,” said Calvin Jamison, Vice President for Facilities & Economic Development at The University of Texas at Dallas. “We will attract people from all over the region and support the growth characteristic of North Texas, providing another resource to this community.”
UT Dallas was created 54 years ago, focused on science, technology, engineering, and math (STEM) curricula. Current UT Dallas President Richard Benson has spearheaded an effort to add arts to the university’s priorities.
“The catalyst behind this was to create an environment by which many of our STEM-driven students could also participate in the arts,” Jamison said.
Since 2007, enrollment at the university has more than doubled from 14,000 students to 32,000. Jamison said that the University of Texas at Dallas is the No. 1 public university in North Texas.

| Your local Hyundai dealer |
|---|
| Equipment East |
The university has recently added almost $3 billion in new and renovated infrastructure to the campus including a residential and retail area, called Comet Town, north of the traditional campus. It has invested $70 million in landscaping and trees.
The second phase, in design, features a 53,000-square-foot performance/music center building with a 680-seat concert hall as well as practice and rehearsal rooms. The final phase plans call for a 50,000-square-foot museum for traditional American arts. In addition, the university plans a 2-acre garden and central plaza area and a three-story parking structure with spaces for 1,250 vehicles, with two levels above grade and one at the basement level.
The second floors of the initial building will cantilever out over outdoor spaces that can be used for events or gatherings.
“Texas in the summer is very hot, and this area will provide a much cooler area for programming,” Jamison said.
Morphosis of Los Angeles designed the master plan for the athenaeum. The project received design recognition from the Dallas Architecture Forum in the Civic, Cultural, and Public Art Looking Forward category.
“When we were designing the initial phase, our concept was for it to be cool, classic, and cost-effective,” Jamison said. “Clearly, they are meeting this goal as we continue to work to bring the building online.”
The arts complex is adjacent to the Jindal School of Management and a mall with about 108 magnolia trees and five reflecting pools.
“We took an old brutalist corporate look and turned it into a warm campus,” Jamison said.
The O’Donnell Foundation provided a $32 million gift to build the complex. The Crow family donated the entire collection and $25 million to support a new museum on the UT Dallas campus. Multiple other private donors contributed to the project.
“[The project] required enormous collaboration from all of the individuals engaged in the process, including the architects, the curators, contractors, and stakeholders,” Jamison said.
Kristin Blackmar, Senior Project Manager for Beck, began working on the project in 2021, assisting with budgets, constructability, materials, schedule, and other aspects of construction. She also praised the teamwork and collaboration.
“This project has been very successful due to the team and the relationships we have with the university,” Blackmar said. “We also developed a great relationship with the design team. By establishing that connection, we were able to work with the design team to maintain our budget and schedule goals.”
Beck brought on four design assists by subcontractors, including those responsible for mechanical and plumbing; structural glazing; and architectural precast panels.
This first museum features 12,000 square feet of outdoor space, 16,000 square feet of flexible gallery space, including a “bar” gallery; seminar rooms; storage; offices; and event space for the next generation to explore the arts and technology. The 68,000-square-foot total includes interior and exterior event spaces.
“It will also have the Brettell Reading Room,” Jamison said. “Richard Brettell [was] one of our distinguished scholars. It will have prominent education space.”
The building also includes a sunlit lobby and atrium with two wings off that entry space, and narrow windows and lightwells to allow natural light into the building. At the end of each wing, there are strategically placed floor-to-ceiling windows to not only let in natural light but also to allow people to look out at the campus. However, the curators can close those windows to protect the art, Blakmar said.
Piers and pier caps and a slab-on-grade foundation support the V-columns and structure. The 129 drilled piers range in diameter from 18 inches to 48 inches, with an average depth of 20 feet.
Nine 30-inch V-columns support the second floor of the museum’s galleries and large transfer beams and girders. Then three sets of 48-inch square V-columns hold up the second floor of the Bar building.
The first and second floors have a concrete structure, and the remainder is a steel structure. The project consumed 381 tons of rebar and 480 tons of structural steel support from the second-floor slab to the roof. The final steel beam was lifted into place in July 2023. Benson signed that final beam while it was still on the ground.
The exterior features glass, metal panels, and light-colored architectural precast concrete panels with a logical and repetitive yet seemingly random pattern. They attach to curved structural steel, which holds them in place. The soffits are made of Venetian plaster.
Due to the long lead times anticipated, Beck ordered the structural precast and structural glass in advance, before field measurements were available. According to Blackmar, Beck has used laser scanning of key elements for two different reasons.
“Prior to the glass showing up, we would do a laser scan, to ensure it would fit correctly,” Blackmar said.
Beck also used laser scanning on the steel stair treads to send to the precast tread manufacturer and to verify tolerances on the steel.
“We as a company are committed to Dallas and the north Texas community,” Blackmar said. “This project is very unique and an opportunity for us to show that commitment while creating better lives for many, including students at UT Dallas, the community overall, and our project team. This has been a fantastic project.”
The team expects the first phase to open in early fall 2024.
“We are most proud we are able to integrate the vision the president had and ensure arts are part of the total UT Dallas experience,” Jamison said. “Phase one, the Athenaeum, is the anchor of this process.”
- Owner: University of Texas at Dallas
- Owner’s Representative: Project Control
- Architect, Master Plan: Morphosis, Los Angeles
- Architect of Record: Morphosis, Los Angeles
- Local Consulting Architect: GFF, Dallas
- Construction Manager at Risk: The Beck Group, Dallas, and EJ Smith Construction, Dallas
Photos courtesy of The Beck Group





















