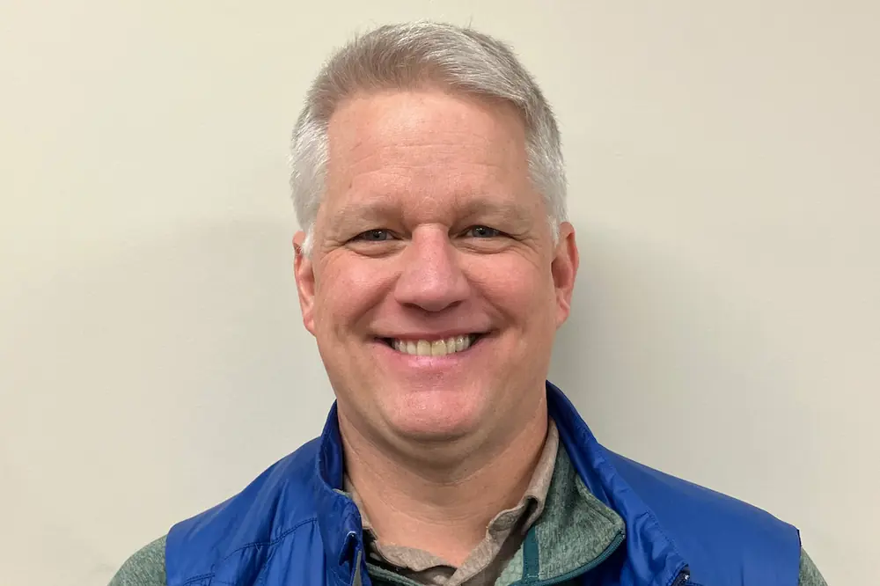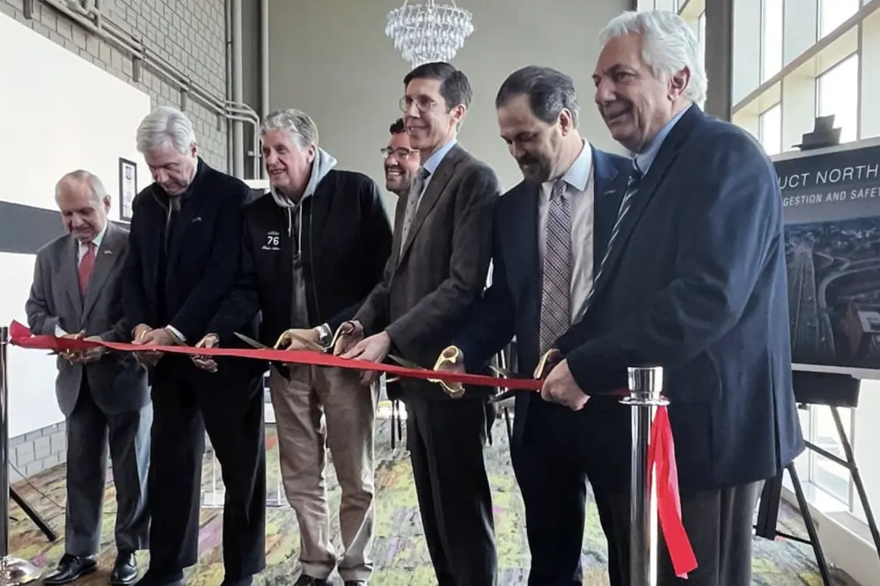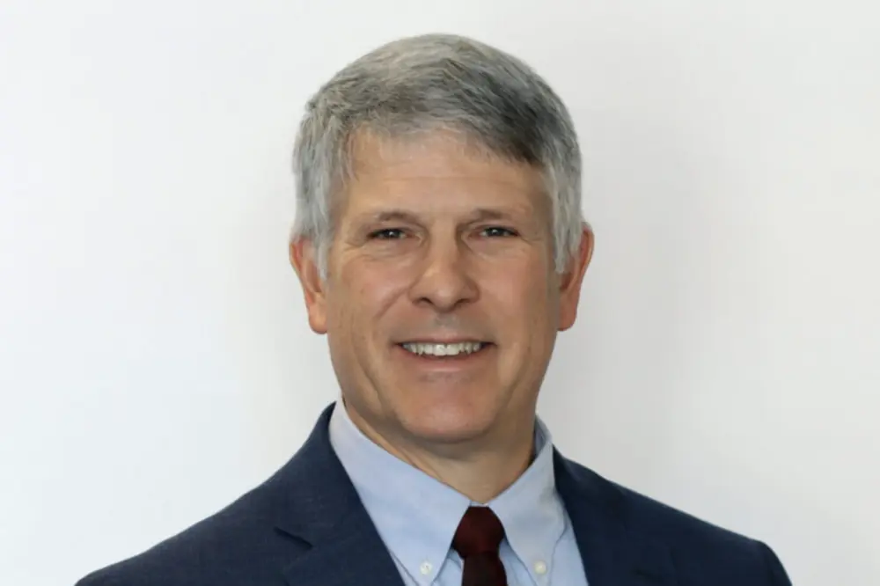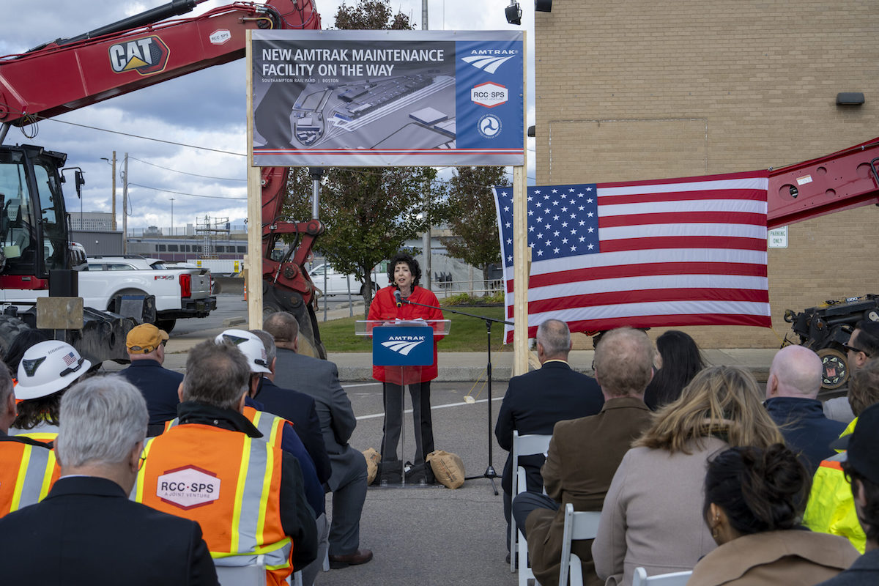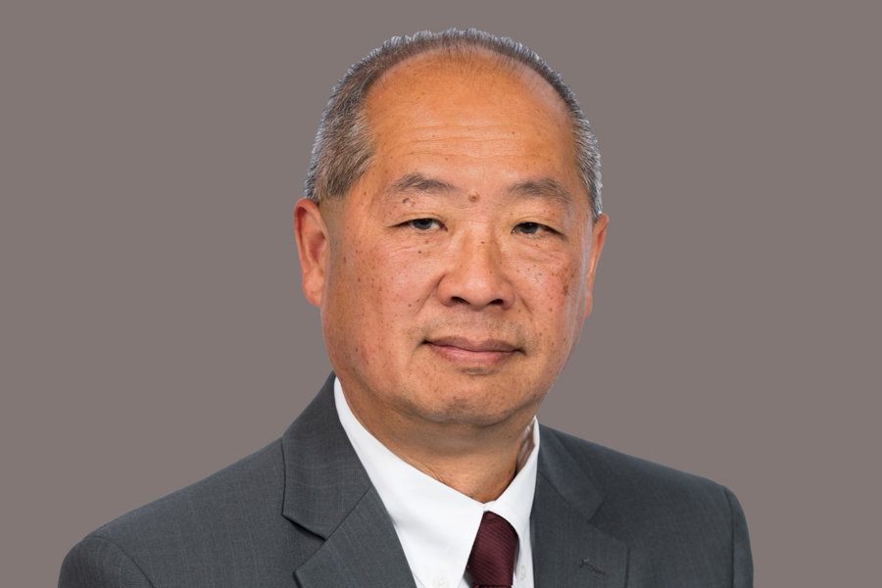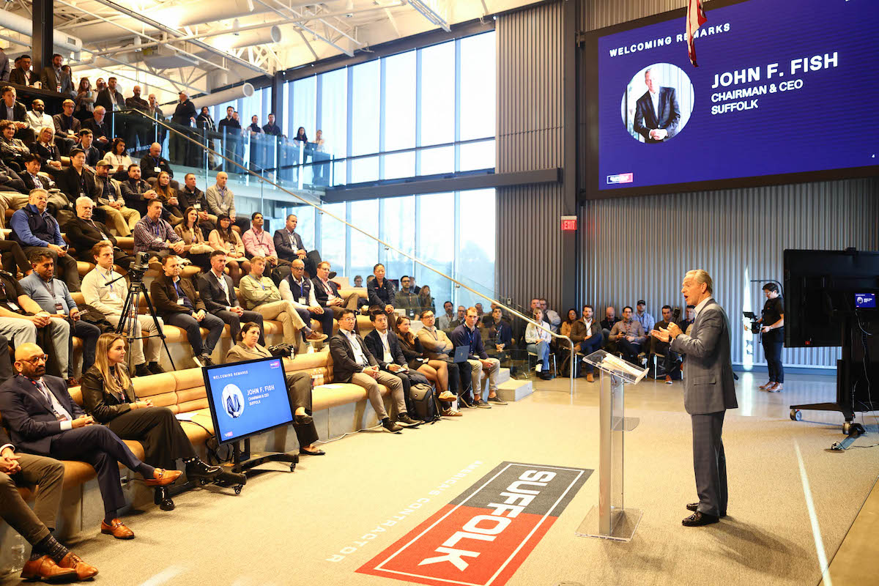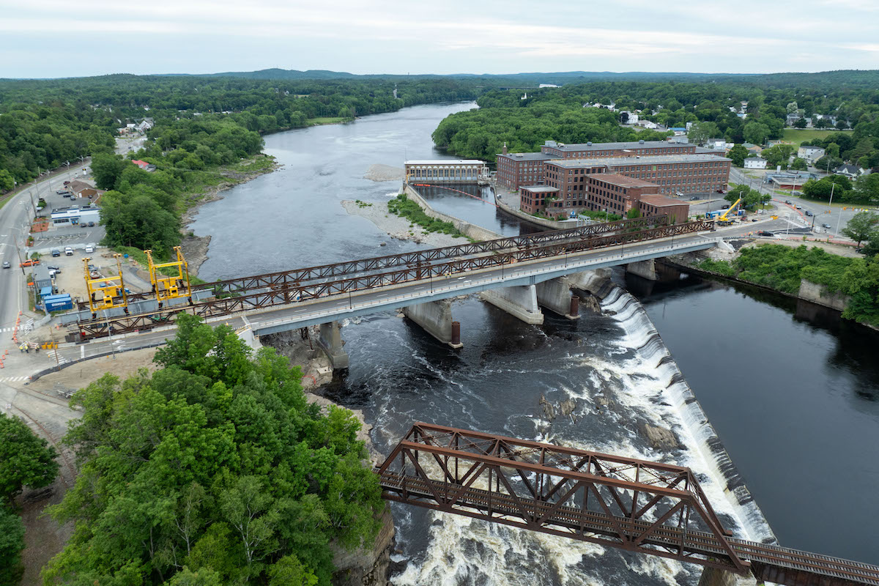After the ceremony, the 407-foot-tall lattice boom crane, a feature of the construction site since March, lifted the beam to the highest point of the structure — 184 feet above the concrete slab foundation — where members of Iron Workers Local 7 guided it into place. In all, 5,873 steel beams and columns form the skeleton of the building.
“Reaching the structural steel topping off on UMass Chan Medical School’s new education and research building is a pivotal milestone, as we begin to visualize what will soon become the future home to some of the world’s leading researchers and educators,” said Les Hiscoe, Chief Executive Officer of Shawmut Design and Construction. “Never before has the definition of our purpose been so clear in a project — we’re creating a building that will contribute to extraordinary research and life-saving discoveries for generations to come.”
In partnership with Architectural Resources Cambridge (ARC) and UMass Building Authority, the project is creating a building that supports the development of therapeutics in a high-performance, sustainable environment. The complex will feature program space for more than 70 principal investigators, an FDA-compliant manufacturing facility for clinical trial therapeutics, research space — including wet labs, benches, exhaust hood alcoves, linear equipment rooms, and environmental areas — as well as administrative offices, collaboration spaces, and conference rooms.
“The teaching and biomedical research that will occur in this building is critical to achieving our strategic goals,” said Chancellor Michael F. Collins. “Groundbreaking discoveries in RNA biology and gene therapy for diseases like ALS, Tay Sachs, and Canavan disease have been made right here on this campus. Now we take an important symbolic step toward the promise of the next generation of discovery, breakthroughs, and teaching that will take place in this new space.”

| Your local Hyundai dealer |
|---|
| Equipment East |
The new nine-story building sits at the center of the campus, between the Aaron Lazare Research Building and the Albert Sherman Center. It will expand research, educational, and conference capabilities to support the missions of all three graduate schools on campus. The next phase of construction will be installation of the roof and the exterior curtain wall system of glass and steel panels.














