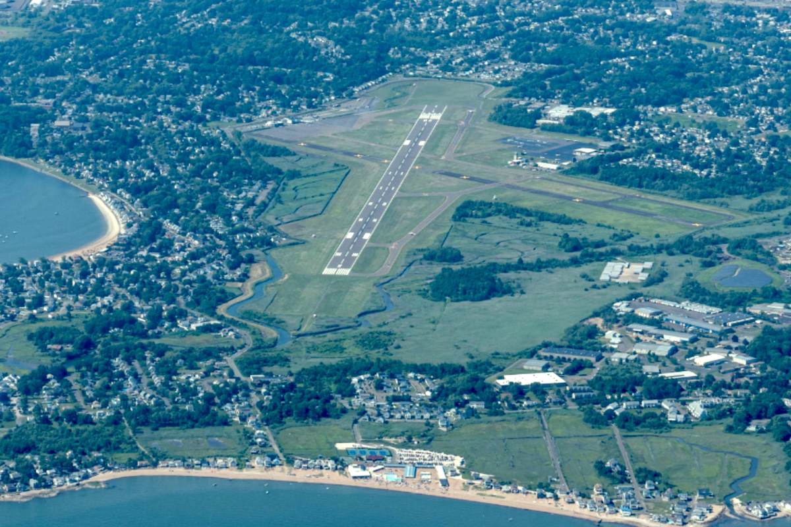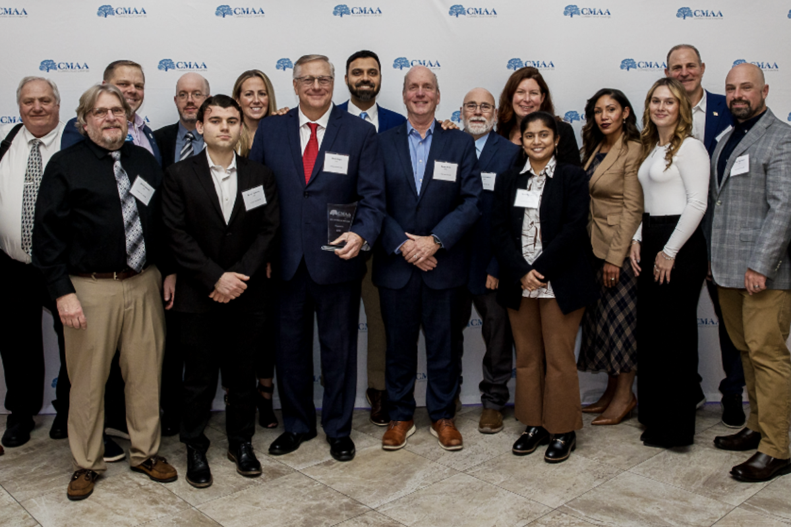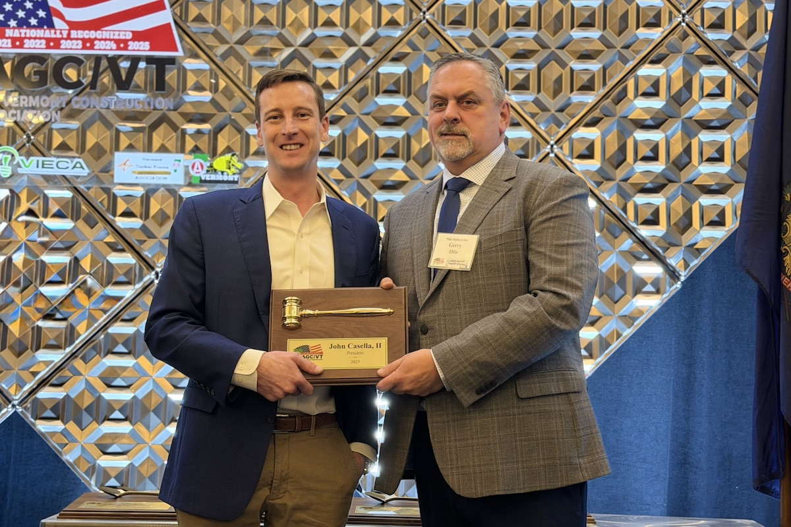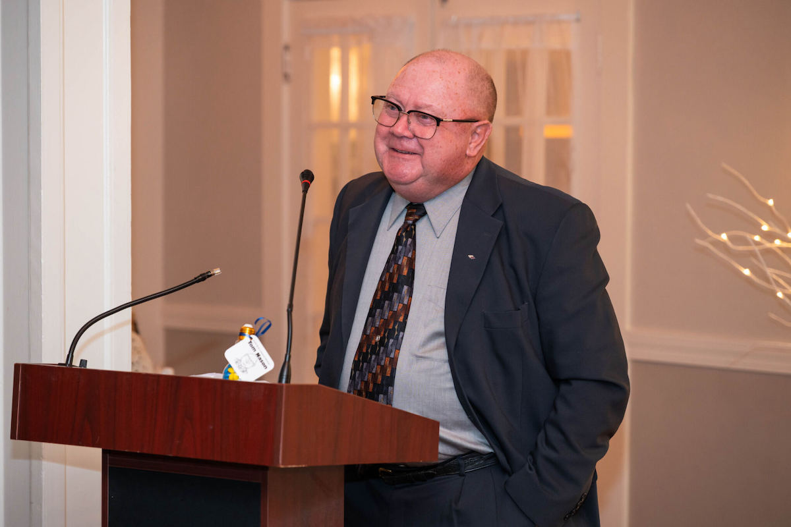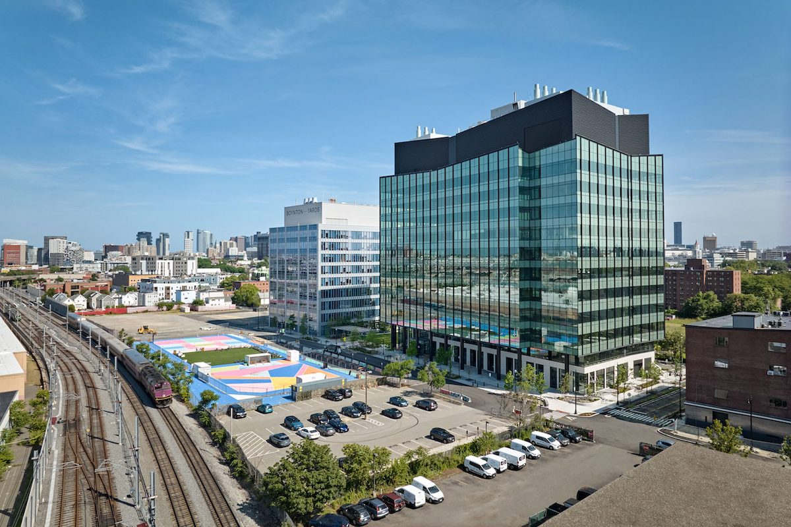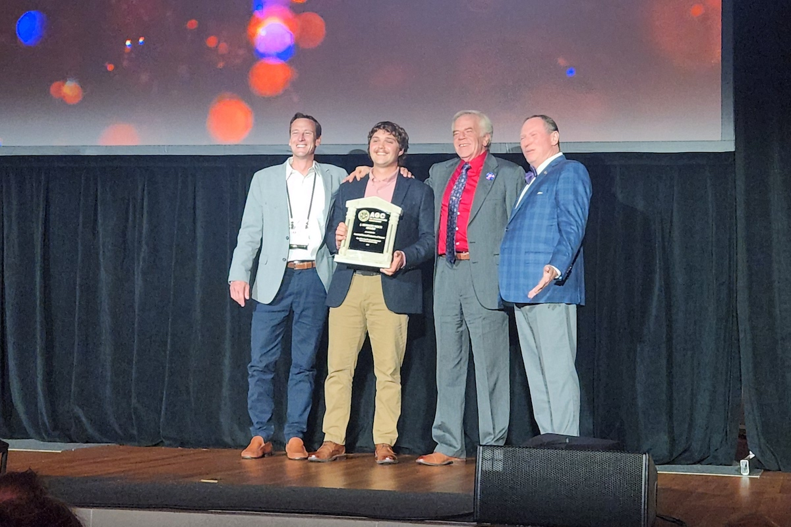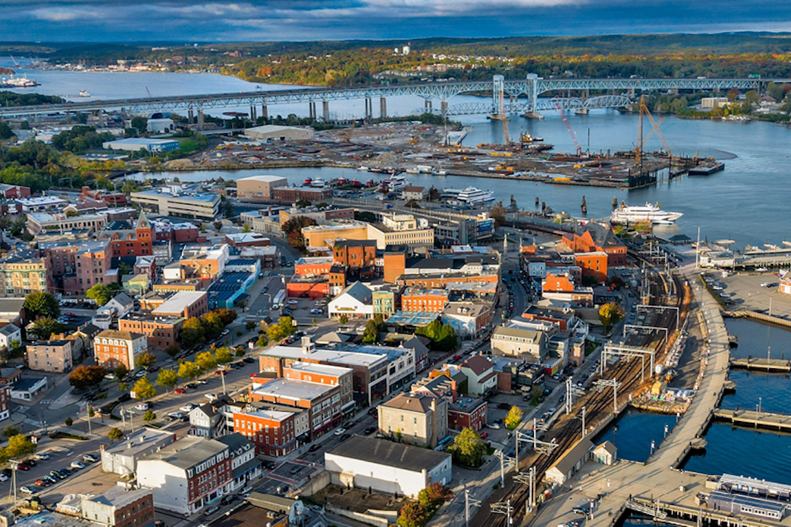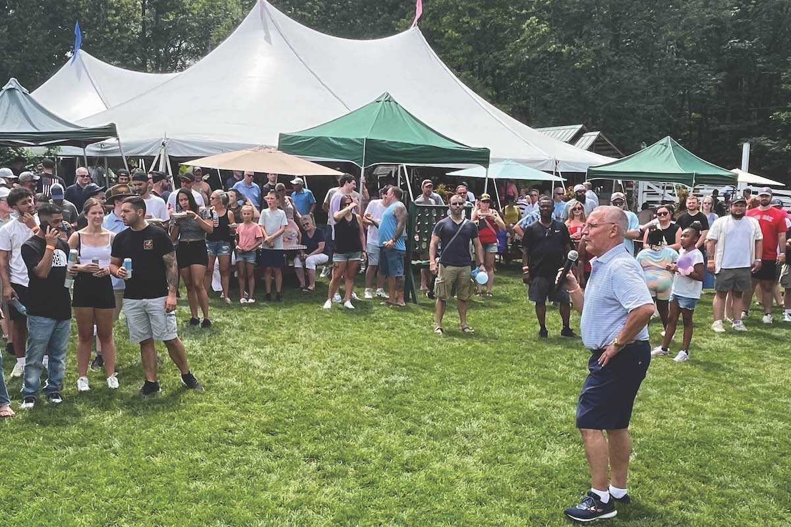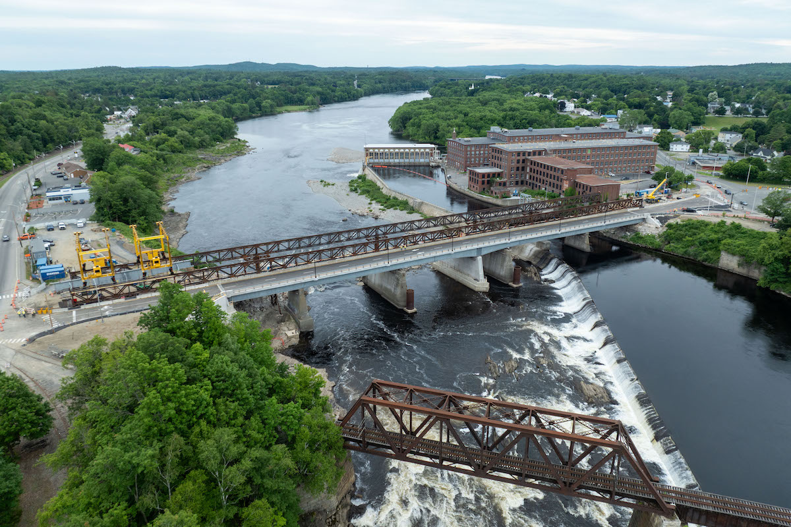Stantec is leading the design for the site’s signature building, which includes the 48,000-square-foot culinary marketplace and 135,000 square feet of office/lab space for life sciences research, training, and medical offices. Stantec is also designing the 300-space parking garage, which will be enveloped with art and murals and include stalls for Roxbury artisans. The project will target LEED Gold certification, with Stantec leading sustainable design initiatives.
“Nubian Square Ascends is a transformational project that will bring more exposure to Roxbury’s local artists, community-based entrepreneurs, and culinary and entertainment professionals,” said Tamara Roy, Project Design Principal at Stantec. “We are thrilled to partner with a diverse group of talent for this project, which will take cues from Nubian culture and honor the historic and social context of the neighborhood.”
The site will also include a multi-purpose cultural hall and theater, affordable artist housing, and a digital artist lab, designed by DREAM Collaborative, a minority business enterprise. Ground Inc., a woman-owned business enterprise, is providing landscape architecture design for Nubian Square and Artist Way, which will connect Ruggles Street to Harrison Avenue. Bryant Associates, a minority/women-owned business enterprise, will be the project’s civil and transportation engineer.
Nubian Ascend Partners LLC is the ownership team leading the project. The formal public engagement and agency review process began in July, and the project could break ground in spring of 2022.

| Your local Wirtgen America dealer |
|---|
| United Construction & Forestry |
| WI Clark |
Stantec brings extensive mixed-use experience in Greater Boston and beyond. Recent projects include The BEAT, the proposed On the Dot mixed-use project in South Boston’s Andrew Square, and the Bunker Hill Housing Redevelopment, among others.














