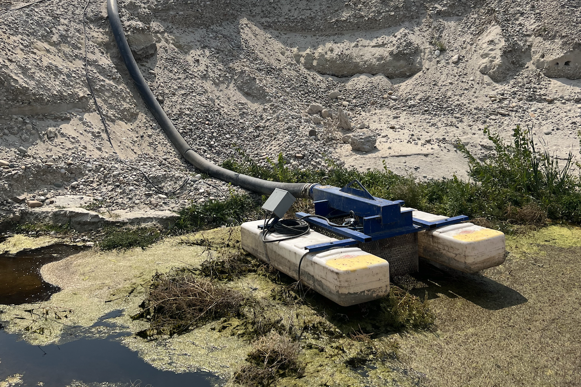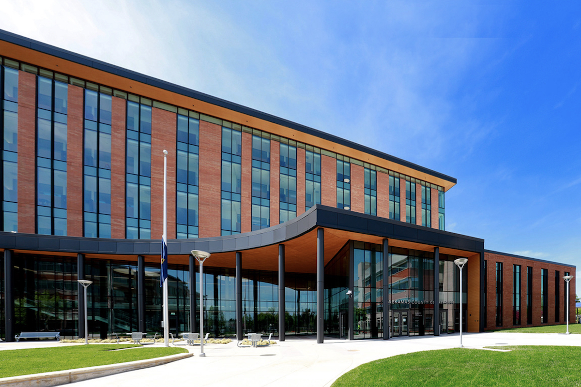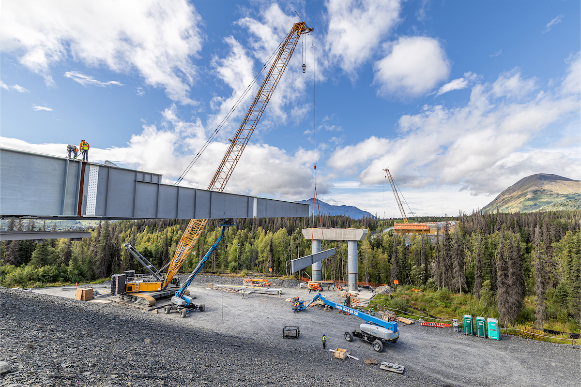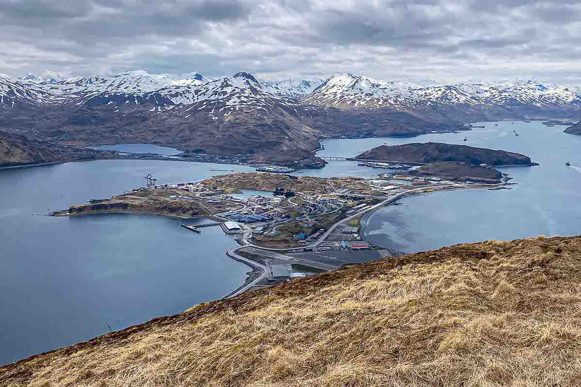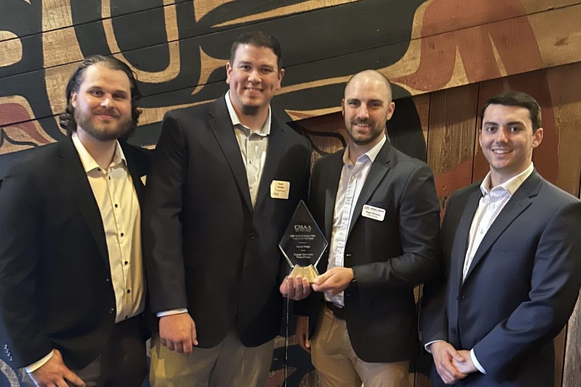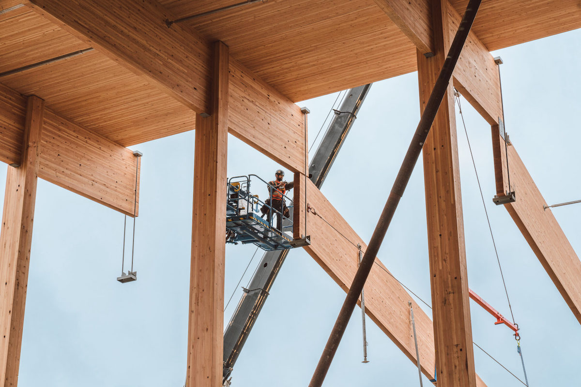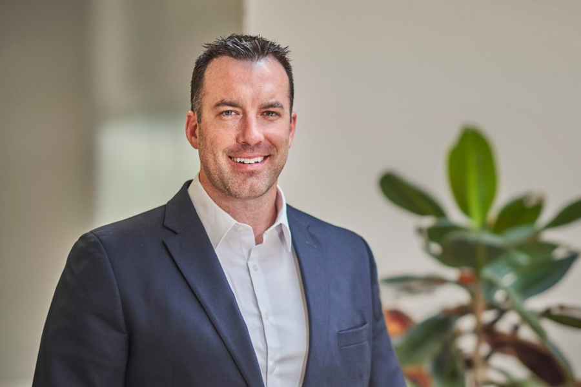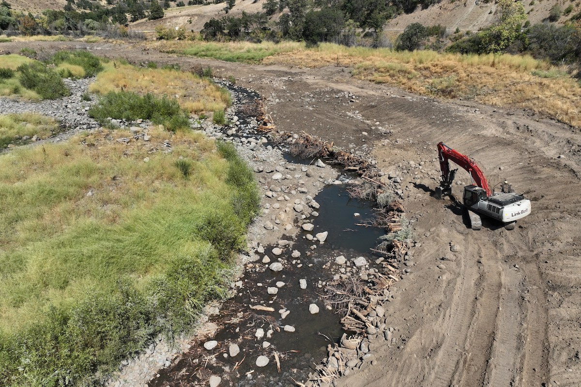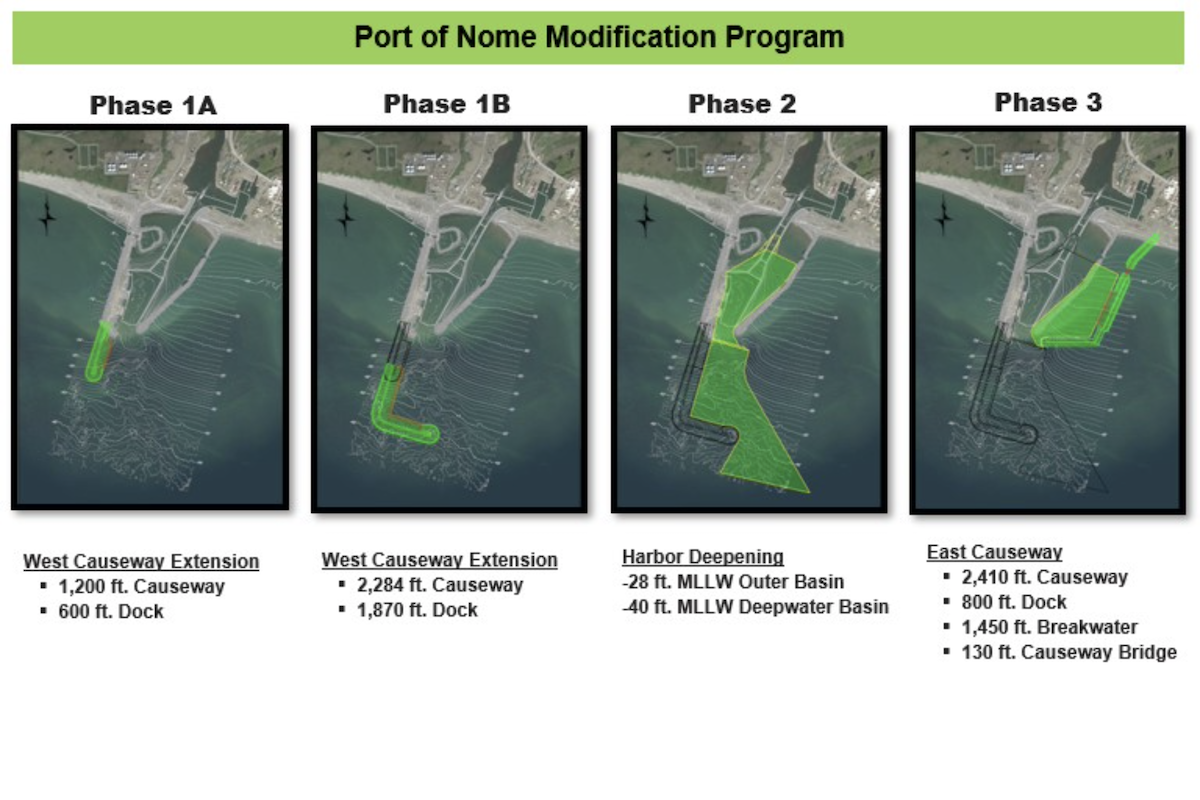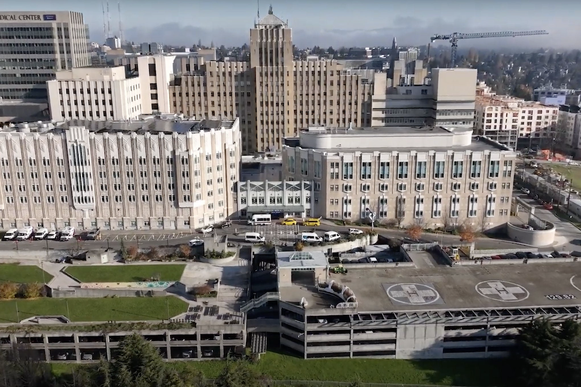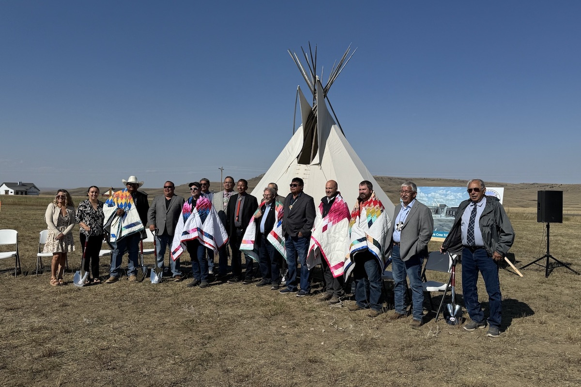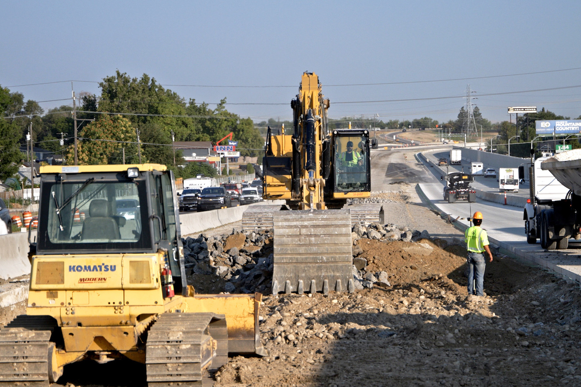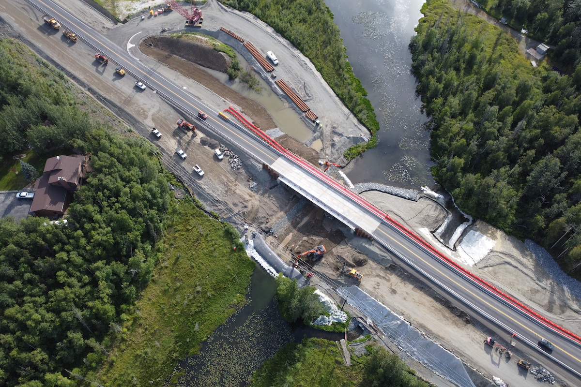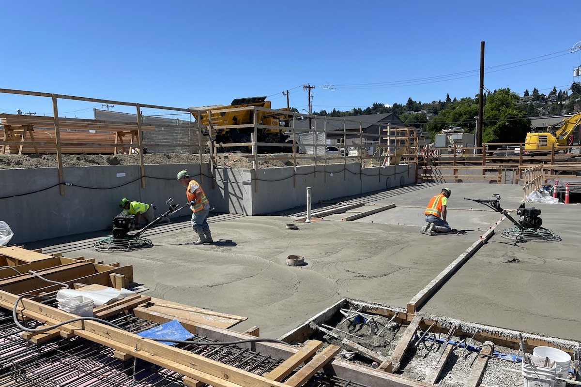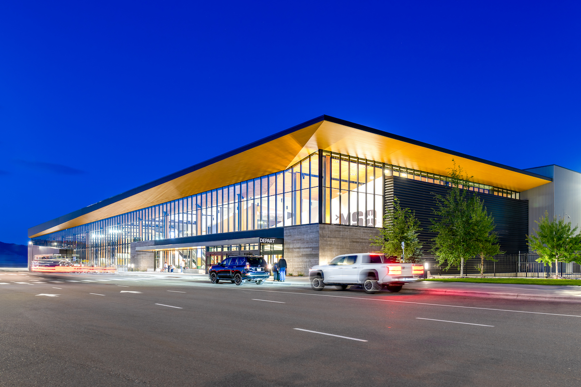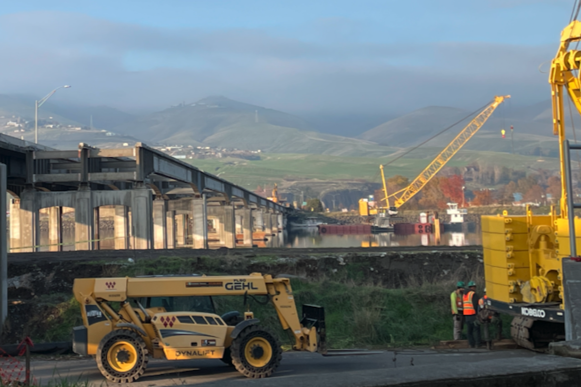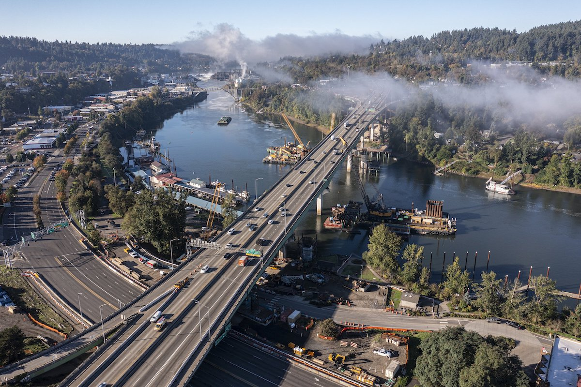The $85 million Applied Research Building (ARB) at the University of Arizona in Tucson was recently recognized by the Design-Build Institute of America as the 2024 Project of the Year.
Constructed through a progressive design-build partnership between SmithGroup and General Contractor McCarthy Building Companies, Inc., the ARB combines state-of-the-art equipment, technology, and laboratories to advance research in space exploration, advanced manufacturing, and imaging technology. The three-story, 89,000-square-foot building serves as the new home for applied physical sciences and engineering, connecting faculty across four colleges — Engineering, Science, Optical Sciences, and Medicine.
A key feature within the ARB — creating some of the most complicated construction challenges — is the thermal vacuum (TV) chamber, the world’s largest of its kind housed within a collegiate research facility. Weighing 40 tons and extending 30 feet, the TV chamber is designed for testing nanosatellites under replicated atmospheric temperature and pressure conditions found within the space and near-space environments.
“This incredible chamber lets us test components and full missions in exactly the conditions that they will experience in space,” said Erika Hamden, Director of the University of Arizona Space Institute.
With capacity for objects as large as a pickup truck, the TV chamber can perform tests ranging from one day to two weeks. Its capabilities mimic deep space with fluctuating pressure and the ability to cool to the temperature of liquid nitrogen (minus 315 degrees Fahrenheit).

| Your local Metso Minerals Industries Inc dealer |
|---|
| PacWest Machinery |
| Westate Machinery Co |
But integrating that technology into the new building took complex coordination from many specialized partners.
As planning for the ARB began, one of the university’s researchers identified a TV chamber that had been decommissioned from its previous facility. That timing allowed the design-build team to plan the space and required infrastructure, sequencing the building’s construction around the chamber.
Because of the complexity of the technology, the team brought in KFI Engineers as the mechanical and electrical engineering partner and controls integrator to ensure successful installation and commissioning.
After shipping across the country, the chamber arrived onsite with minimal detailed drawings, adding to the challenge of planning and execution. McCarthy’s in-house virtual design and construction team employed building information modeling to laser scan the chamber and develop a 3D model for use in coordinating its installation.

| Your local Somero dealer |
|---|
| American Construction Supply |
Depicting the chamber’s base isolators, as-built conditions, and the various MEP scopes needed to tie-in and support the chamber, the virtual model allowed for enhanced collaboration during ARB’s design phase, which occurred remotely during the COVID-19 pandemic.
When the TV chamber arrived onsite, “We had finished placing our slab-on-grade for the ARB and were in the process of placing the first elevated deck,” said Jonathan Johnson, McCarthy’s Project Director. “We had to fly in the thermal vacuum chamber before we finished the deck because there’s no other way to get that in or out of the building.”
Stafford Crane and Rigging performed the lift, working with the construction team to plan for their mobile crane. They picked the 40-ton chamber from a distance in a construction parking lot, then placed it on top of the partially completed building.
“It had to be set to a very tight tolerance in order to allow the chamber to sit within the space, in order for the main hatch to be on a particular radius, and to allow fixtures in the slab-on-grade to receive the chamber and the door,” Johnson said. “Our 3D scanning was critical in order to set it in the building correctly.”

| Your local Trimble Construction Division dealer |
|---|
| SITECH Northwest |
After much careful planning, the installation was executed in a matter of hours with zero complications. McCarthy then finished constructing the building before returning to fit out the TV chamber nearly two years later.
“We had an engineered shell built around the chamber, and that shell remained in place through most of the life of the Applied Research Building construction,” Johnson said.
Over the course of the year before the fit-out began, “KFI, the university, and the researchers worked very closely to go through the ideation and design of this chamber — not just designing it physically, but very, very specific parameters for the simulations it runs,” Johnson said.
Installation of the necessary MEP systems and other infrastructure required specialized expertise.

| Your local Volvo Construction Equipment dealer |
|---|
| PacWest Machinery |
“There are liquid nitrogen systems and pressed air and water systems, cryogenic systems — all of that comes together to do the simulations,” said Rob Martin, Controls Specialist at KFI.
To accommodate those systems, “Before we had the design complete, we had to get that equipment on order to have it arrive onsite in time for construction,” said Keith Nordquist, KFI’s Senior Project Manager.
As the team received the unique instrumentation, “We were vigilant in cataloguing and identifying it — what it was and the location,” said Jerry Carter, McCarthy’s MEP Superintendent. “We spent a lot of time making sure that was thoroughly vetted out prior to the installation.”
To help complete the work, McCarthy contracted with Professional Piping Systems in Phoenix, Arizona. “They have a really strong background in industrial work, which suited them really well for this project,” Carter said. “We worked with them to get through some of the unique processes of installation.”

| Your local Gomaco dealer |
|---|
| American Construction Supply |
Piping for the liquid nitrogen, in particular, required precise installation.
“The original connections to the chamber needed to be built onsite in order to have a full vacuum-jacketed system for the liquid nitrogen,” Nordquist explained.
For the remainder of that system, “The company that provided the vacuum-insulated piping provided onsite training for installing contractors in order to install and assemble it correctly,” Nordquist added.
Another challenge came from the chamber’s cleanroom, engineered for a very low level of pollutants.

| Your local Bobcat dealer |
|---|
| Pape Material Handling |
“Since this is a space environment, we had construction crew members and our ourselves all dressed in the white cleanroom suits,” Martin said. “We all had to go through a training program to know how to dress in the cleanroom suits and minimize the amount of contamination.”
Extensive collaboration helped throughout construction and installation of the TV chamber.
“This being a hyper-specialized system, we would come across unforeseen issues,” Johnson said. “McCarthy and our subcontractors, the university, and the investigator were able to leverage each other’s strengths and help each other through the process.”
For example, one day as the university worked on the chamber’s 5-ton steel door, “They came into our office and said, ‘Guys, the door is stuck,’” Johnson related. “Having our construction expertise and our connections in the industry, we were able to facilitate a solution that allowed them to correct the issue and keep doing what they were doing.”

| Your local Superior dealer |
|---|
| Westate Machinery Co |
In another instance, when a flange wasn’t quite right, “The university had its own industry contacts here locally,” Johnson said. “We didn’t have to wait three weeks for a new one to get made and shipped. The university was able to call a partner here in town and say, ‘Hey, I need this flange machined today,’ and we were able to not lose any time on a critical install.”
In large part due to the teamwork, the 10-month fit-out process for the thermal vacuum chamber — including installation and testing — finished on time and on budget.
“That partnership started way back at the foundation of the ARB design-build partnership,” Johnson said. “It was really cool to see it culminate in the design of the ARB, construction of the ARB, the design of the thermal vacuum chamber, and then into the construction of the thermal vacuum chamber. That was a common thread through the entire life of the project.”
Now, “The thermal vacuum chamber is a key asset that positions the University of Arizona to continue leading in space exploration and strengthens our collaborations with industry and government partners,” said Elliott Cheu, the university’s Associate Vice President for Research Centers and Institutes. “With the chamber now operational, we are ready and excited to support advanced testing of spacecraft systems and components, ensuring they can withstand extreme conditions in space.”



















