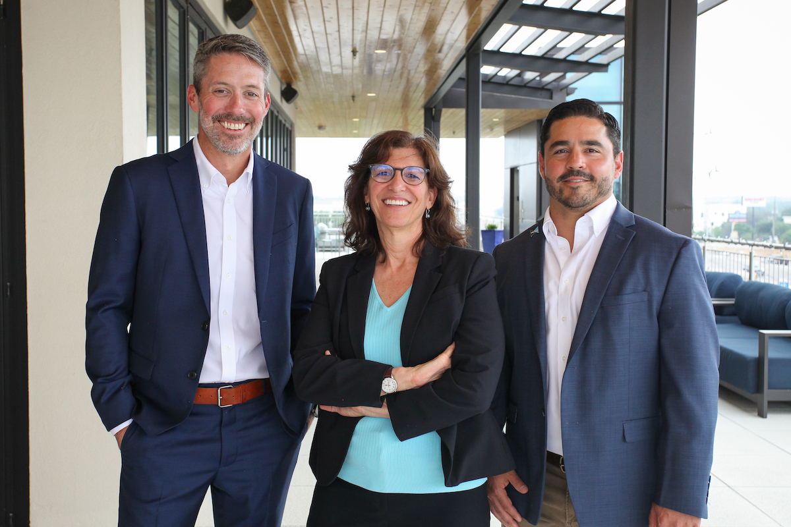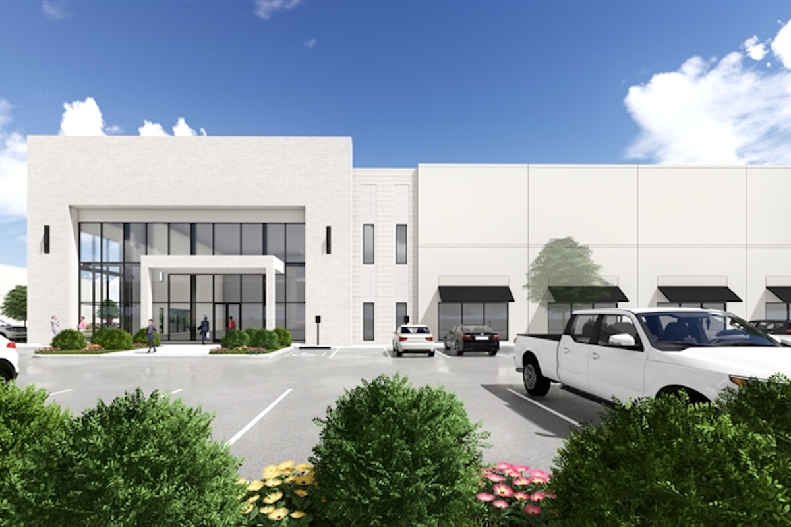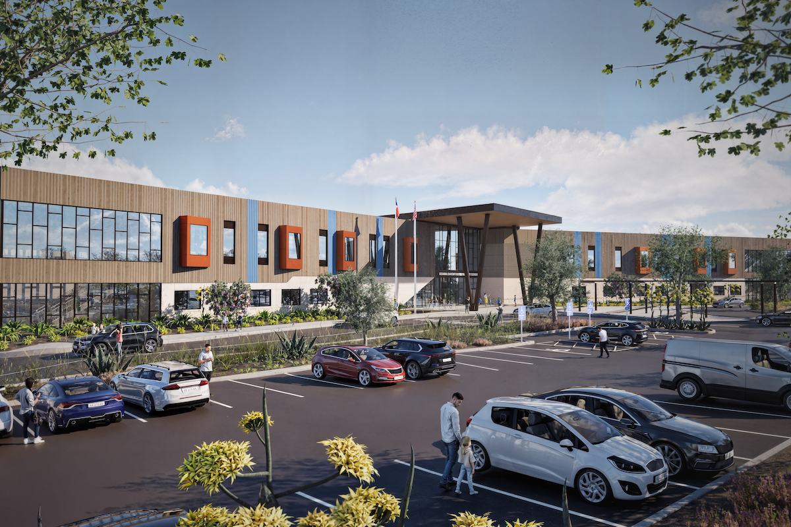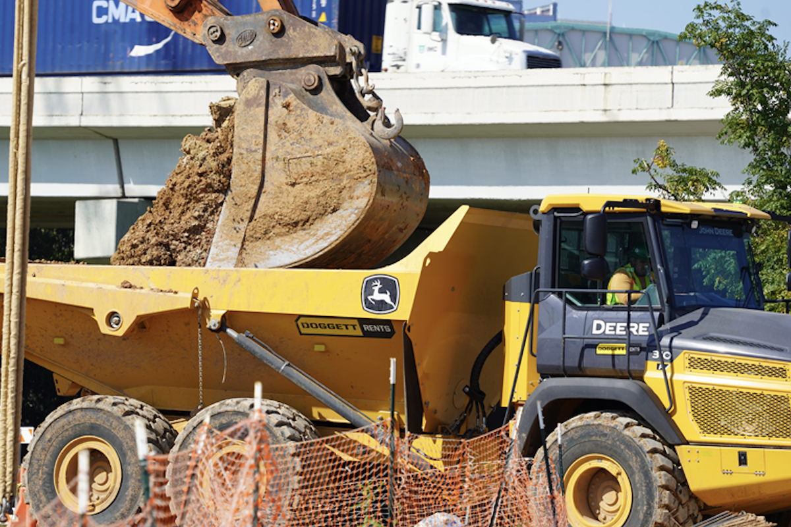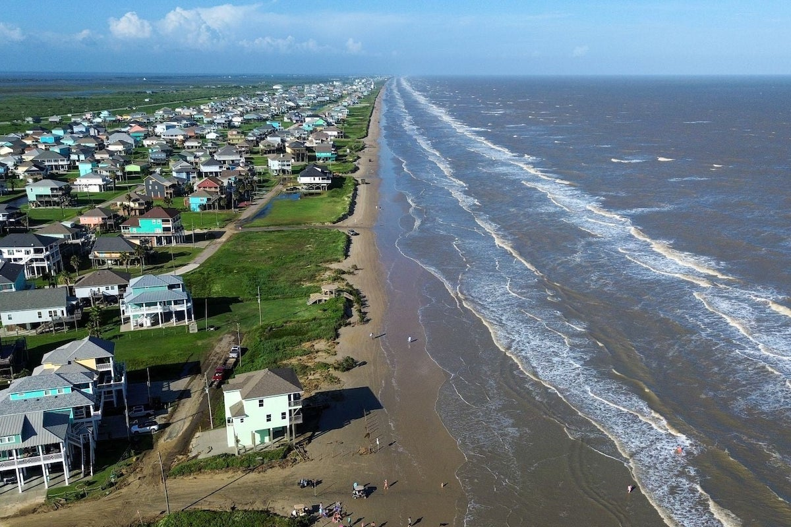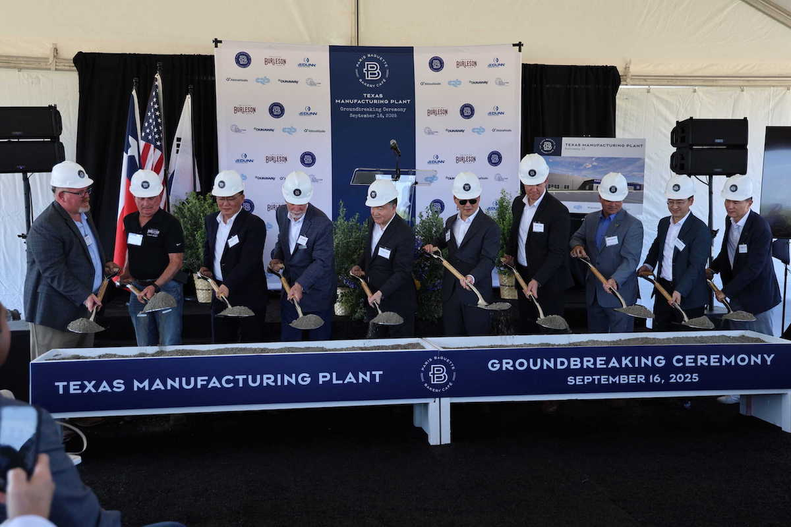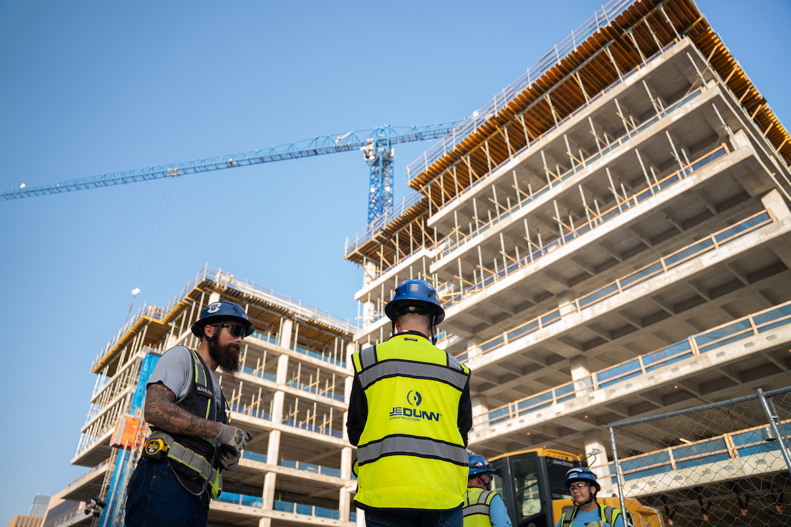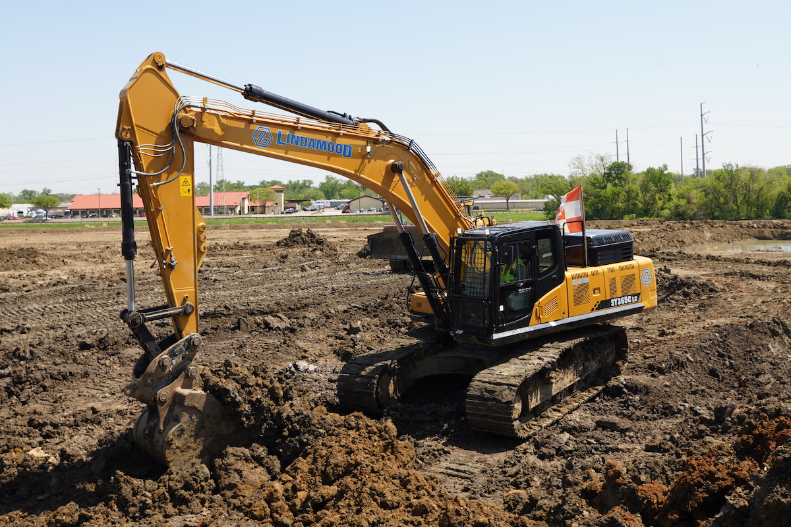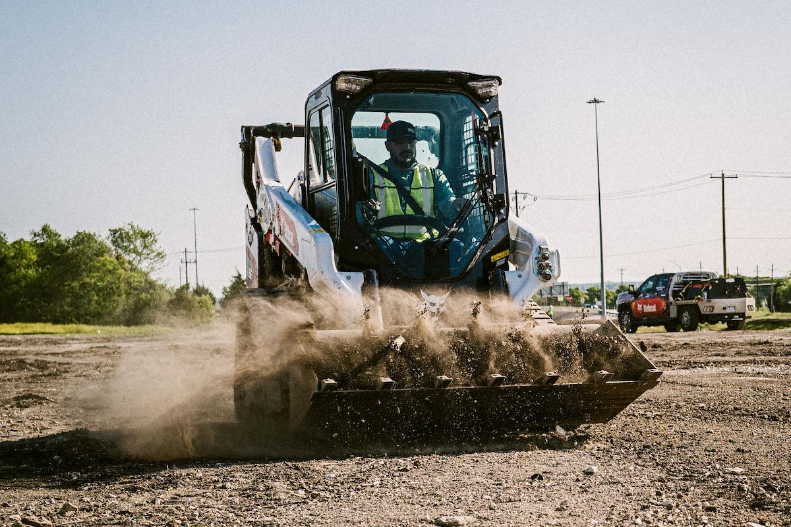The McKinney Building C industrial project is a warehouse that features 279,356 square feet of industrial space. The project has a 32-foot clear height, 48 overhead dock doors, and four drive-up ramps in a cross-dock configuration. The lot will have 50 trailer spaces and 249 parking spaces.
"We are thrilled to have completed this project for CORE5 Industrial Partners," said Todd Wilkins, Project Superintendent for Cadence McShane. "Our team worked tirelessly to deliver a high-quality facility that meets the needs of today's industrial tenants, and we are proud to have contributed to the economic growth of McKinney and the surrounding areas."
The McKinney Building C industrial project was a collaborative effort between Cadence McShane and Macgregor Associates Architects.
"We are delighted with the completion of the McKinney Building C industrial project," said Joe Doyle, Construction Manager for CORE5 Industrial Partners. "The Cadence McShane Construction Company team exceeded our expectations and delivered a facility that we are proud of."













