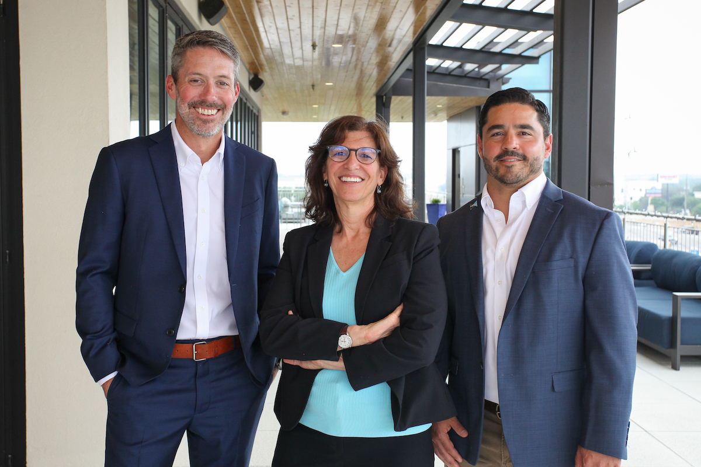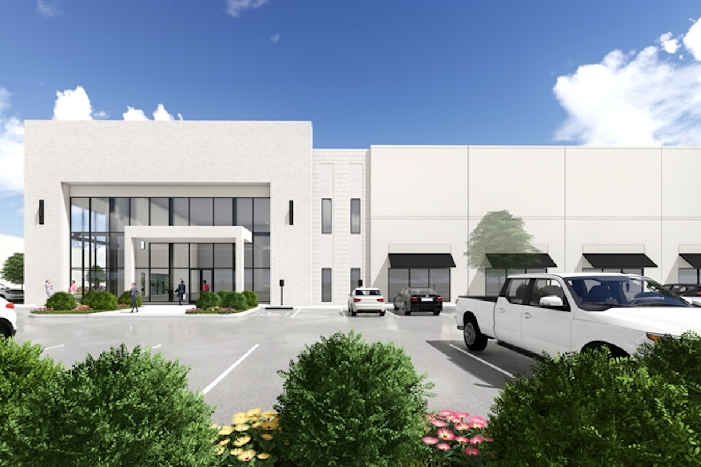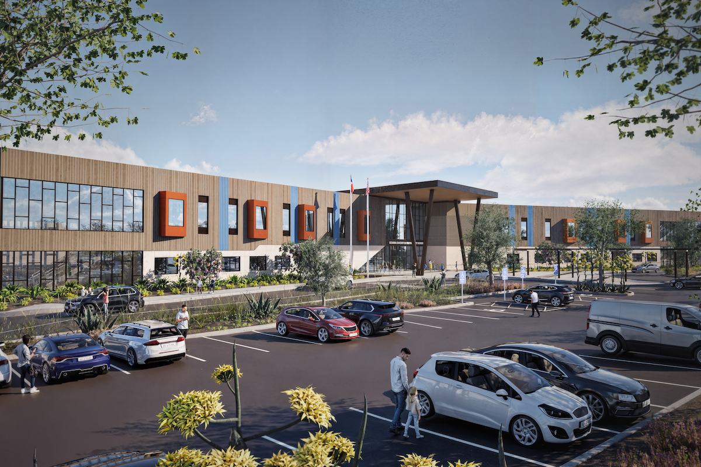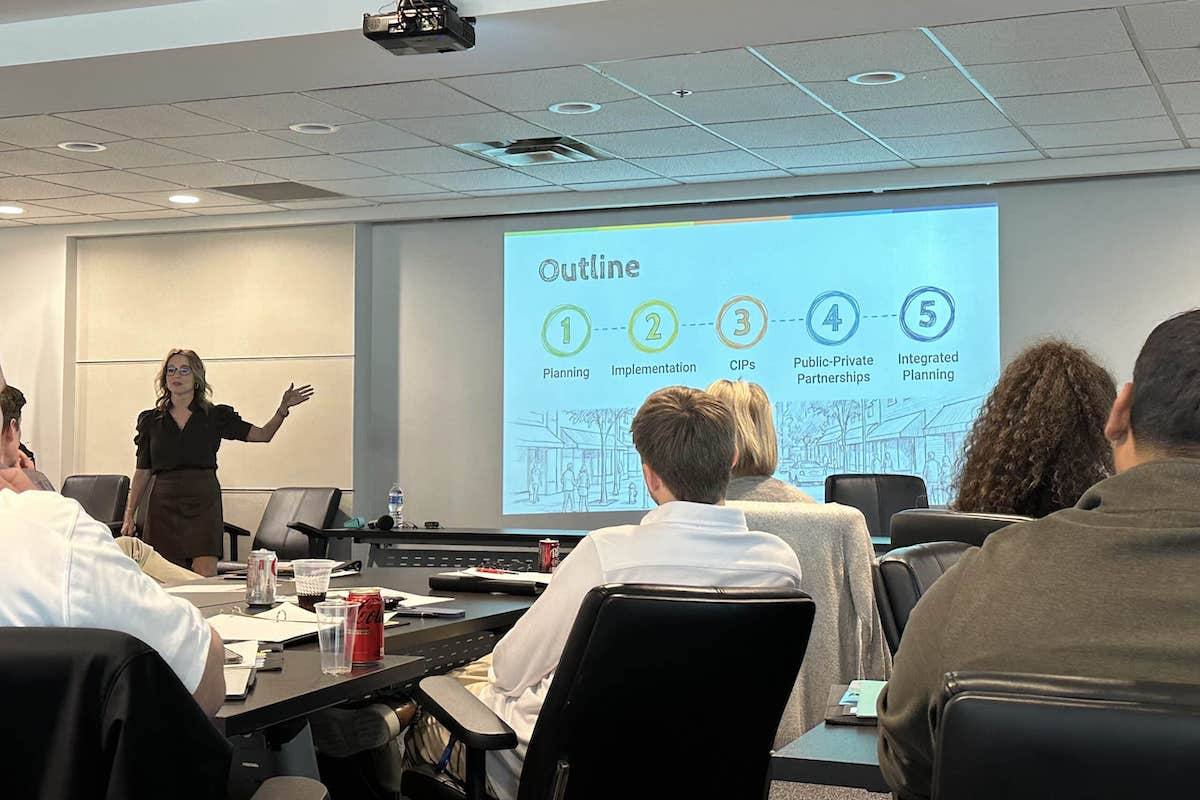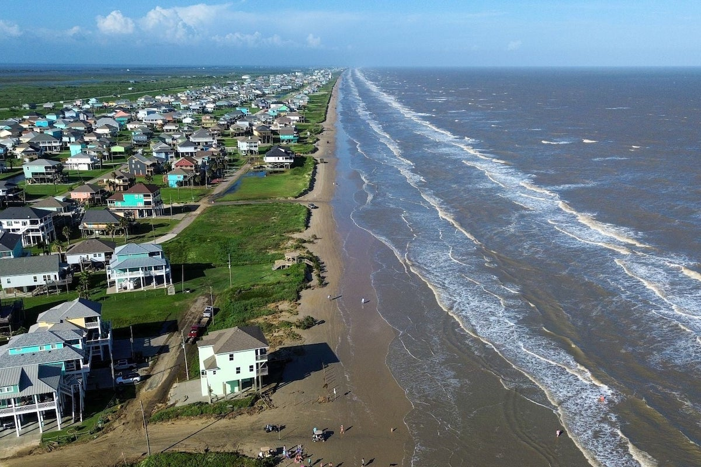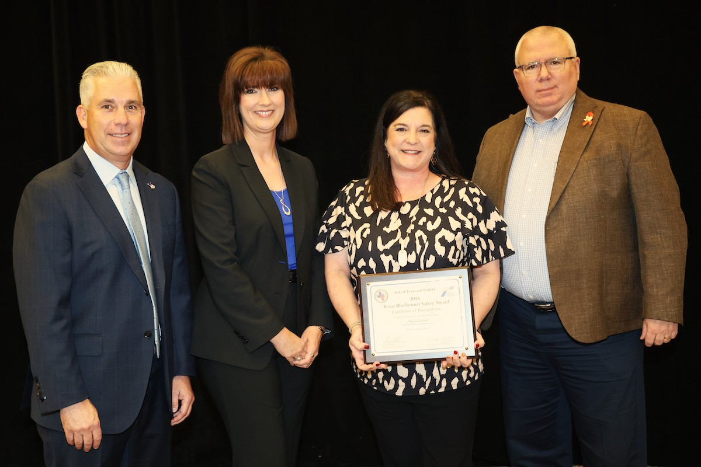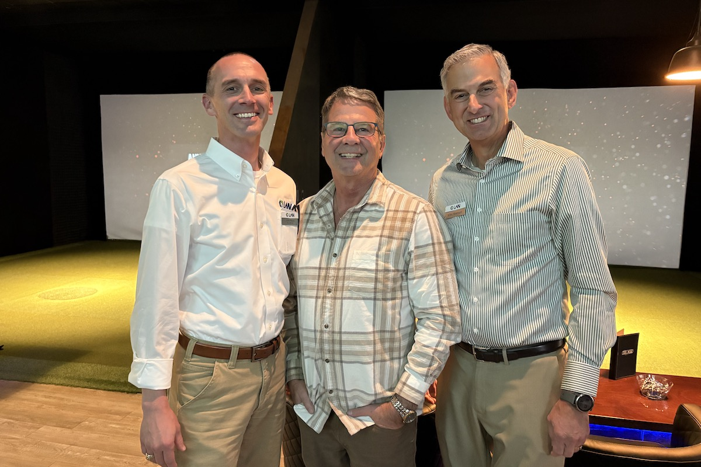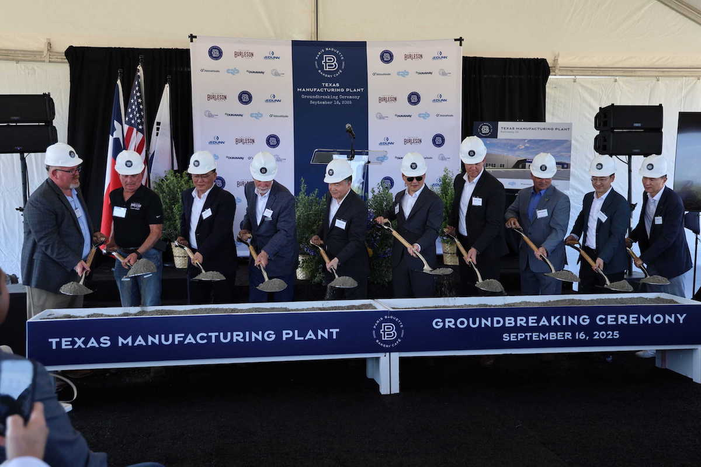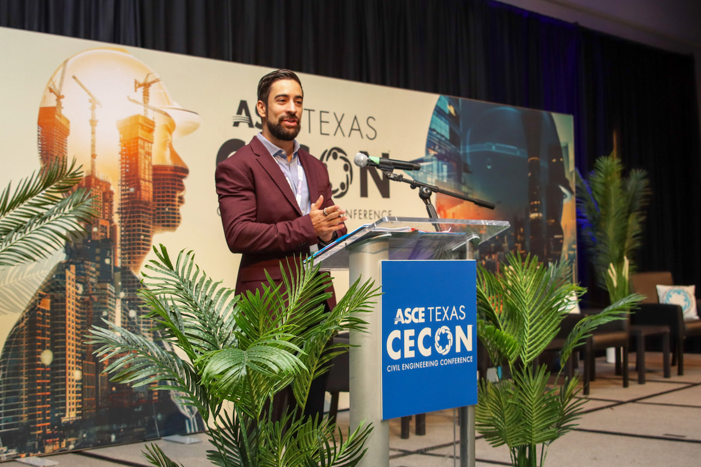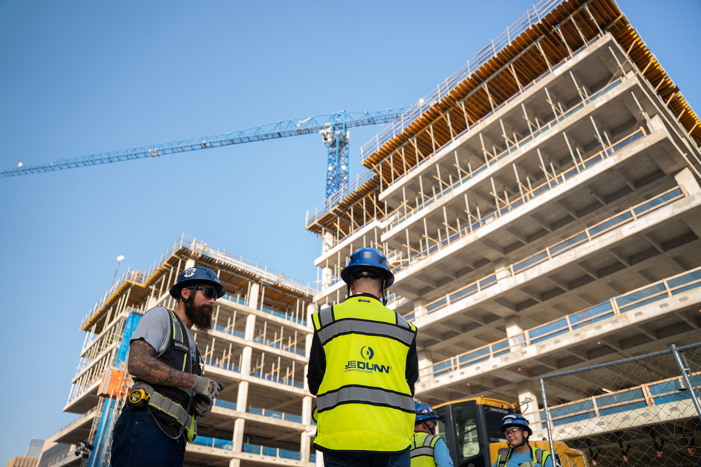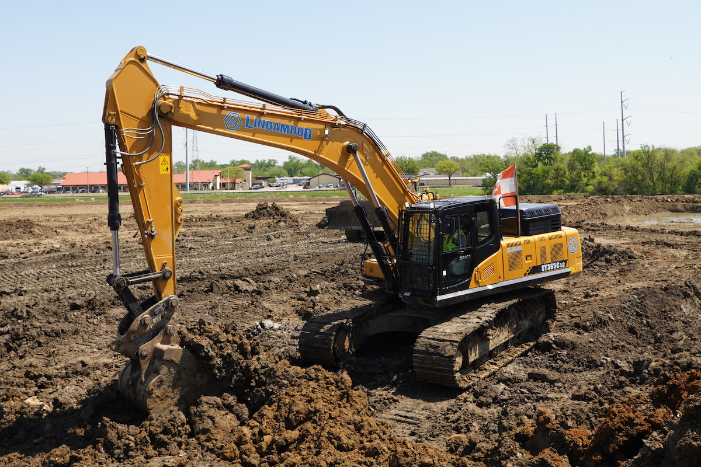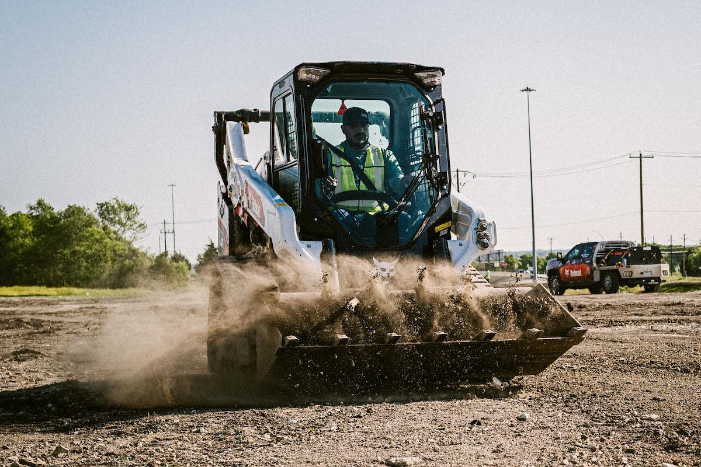The Class A office building will be located across from The Farm’s Central District, adding to the walkable environment near dining, retail, and entertainment venues, including The HUB, which opened last year. High 5 and Chicken N Pickle, which are both planned to open early next year, are also in The Farm’s Central District. The office is a one-block walk to the newly opened West Lake Park, which includes natural prairie vegetation around a 1.5-acre lake.
“We designed FarmWorks One for a post-COVID world, incorporating numerous features that will create a great environment for companies looking to improve efficiencies and teamwork as their employees return to the office,” said Bruce Heller, President of JaRyCo. “FarmWorks One adds the office component to The Farm in Allen to complement the residential, restaurant, and entertainment portions, creating a truly walkable place to live, work, and play in Collin County.”
FarmWorks One includes a number of special features specifically designed for today’s office environment, including outdoor ground-level workspace and amenity spaces as well as balconies on every office floor equipped with electricity and Wi-Fi for outside work. This working environment will include touchless features throughout the facility, from the parking garage to the elevators to the restrooms and ultimately to tenant suites. Oversized stairs to reduce elevator use and promote exercise and HVAC systems with high-efficiency air filtration and ionization treatment all promote a healthier environment for office tenants.
"Companies want creative workspaces that encourage their employees to return to the office. The engaging amenities at FarmWorks One create a one-of-a-kind environment that fuses work and leisure seamlessly,” said Dan Bowman, CEO of Allen Economic Development Corporation. “This building is part of a trend that will help redefine work-life balance for the modern employee.”

| Your local Link Belt dealer |
|---|
| Central Texas Equipment |
| Nueces Power Equipment |
Rogers-O'Brien Construction serves as general contractor for the project while Omniplan is the project architect.
At completion, The Farm in Allen is planned to have 1.6 million square feet of office space, 142,000 square feet of retail, a 150-key hotel, 60,000 square feet of restaurants, 112 townhomes, and 2,400 urban residential units. The development will also include a 1.5-acre lake, boardwalk restaurants, more than 2.5 miles of hike and bike trails, a 16-acre greenbelt along Watters Creek, and four additional park areas.














