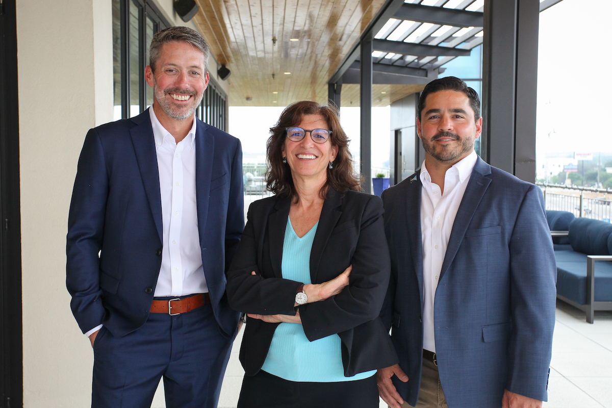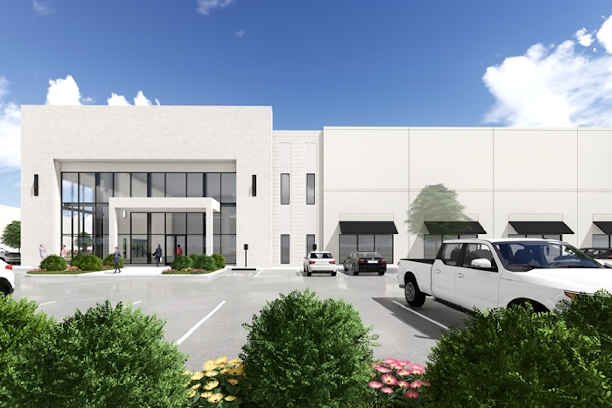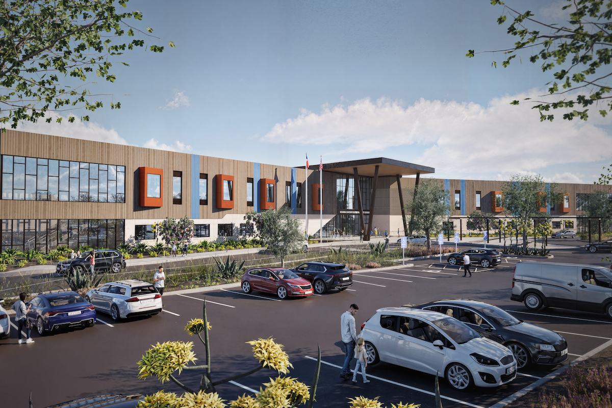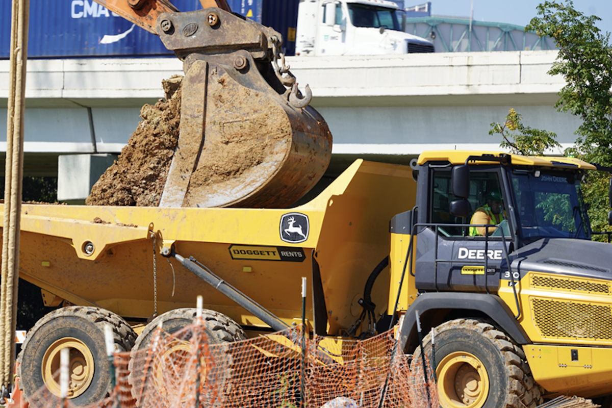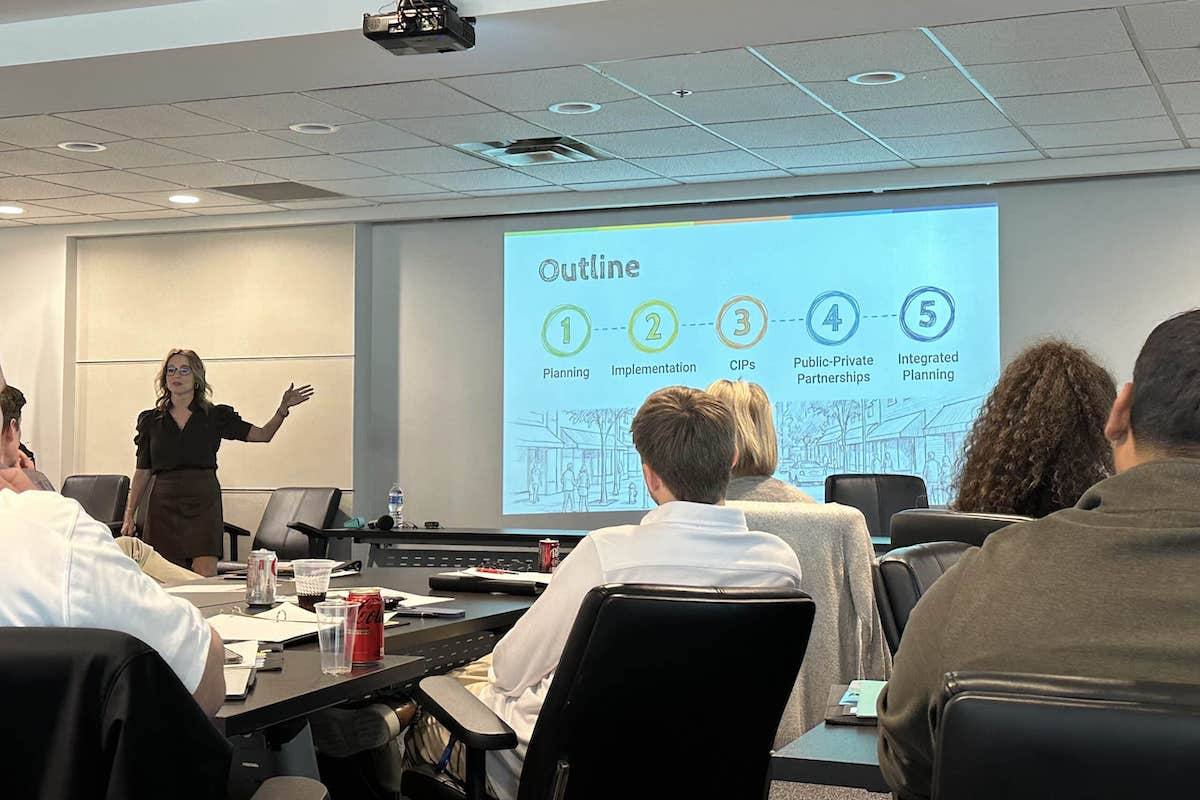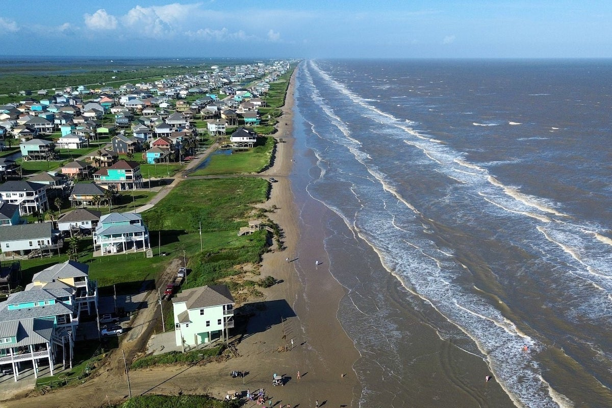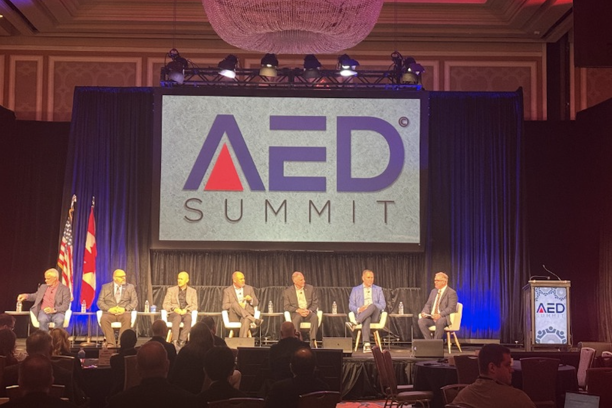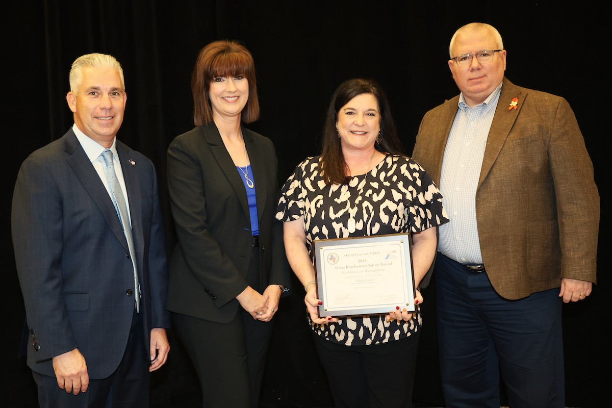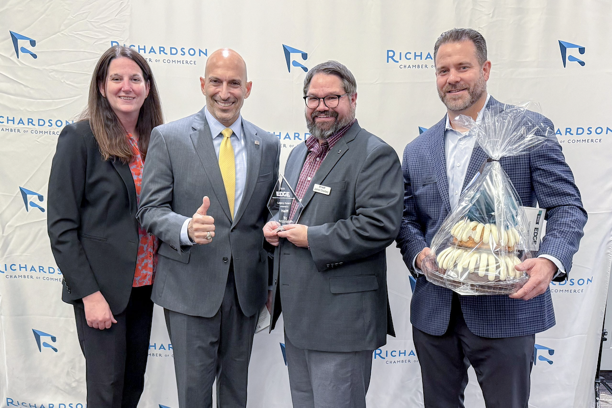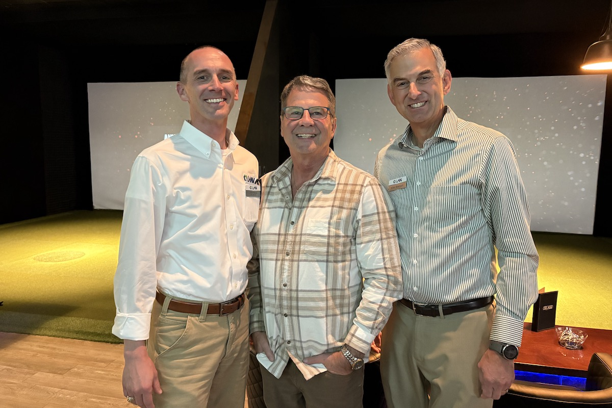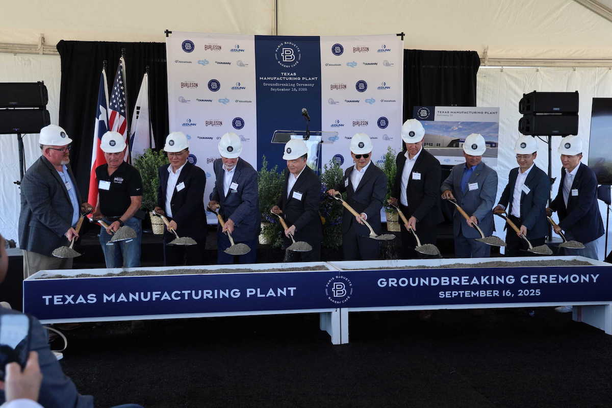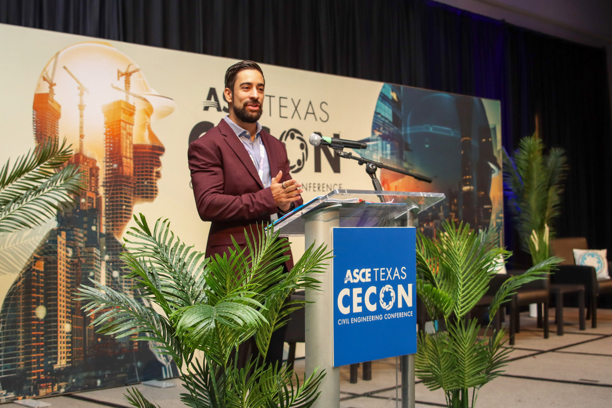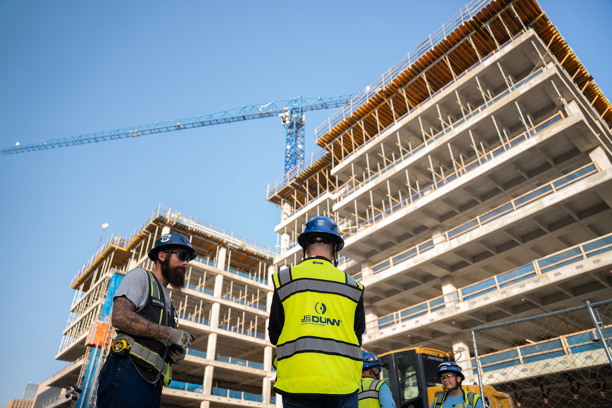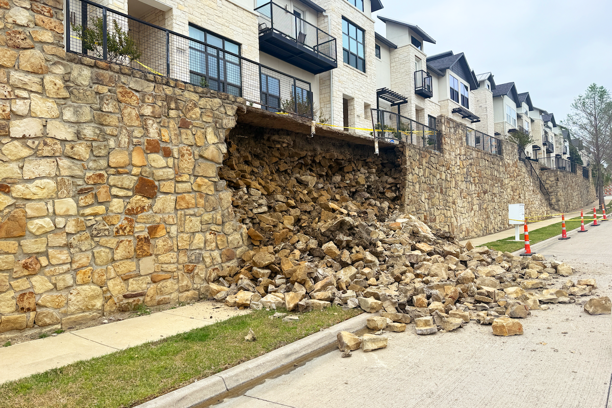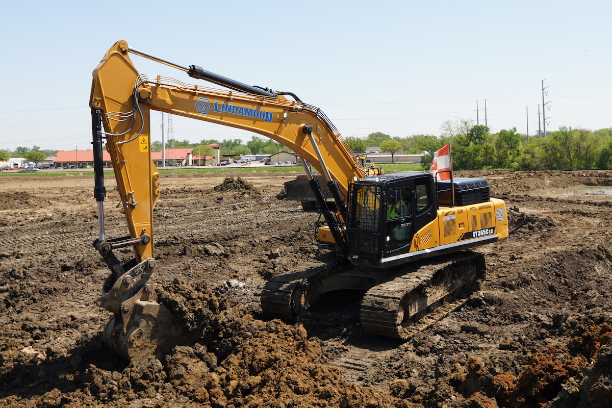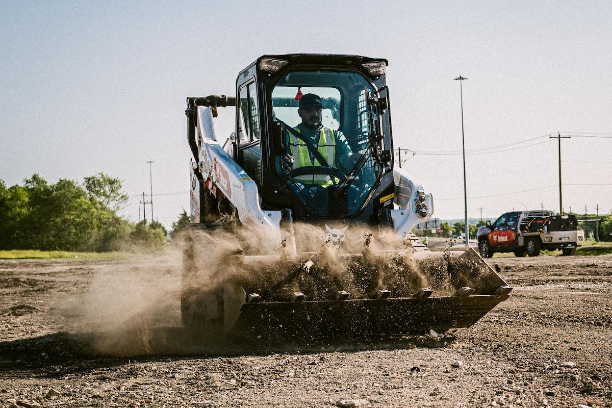The SPR office is a 24,000-square-foot, two-story expansion to the existing manufacturing warehouse, including a formal lobby, offices and suites, architectural finished concrete features, dynamic reflected ceiling systems, operable partitions, new parking, and preparation for the future locker room and bathroom. This office building has a two-story, large radius curtain wall system that spans across the front of the building.
MYCON is finishing the 79,373-square-foot North Warehouse building on the same site as the new office.
“We appreciate Alvaplast US Development, LLC, as a continued client. MYCON thoroughly enjoys working with their team to deliver the new warehouse and office building,” said Roger Pavlovich, Vice President of MYCON. “Our experience in building more than 20 office projects will be beneficial in delivering a quality building”.
The architect on the project is Pross Design Group. Alvaplast US Development, LLC, is the owner. The scheduled completion date for the two-story office building is December 2020.













