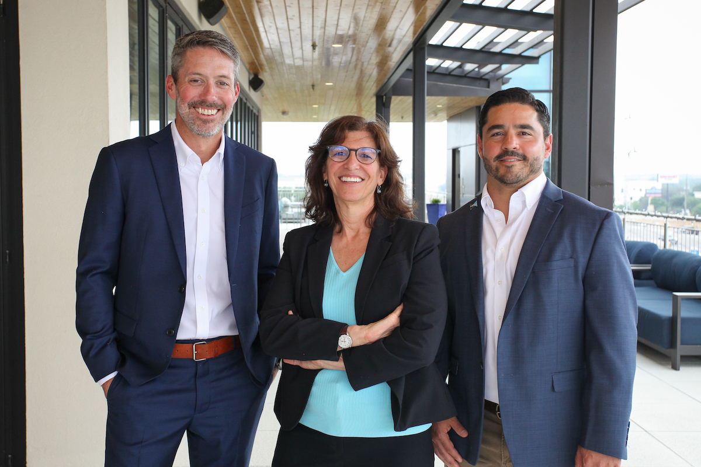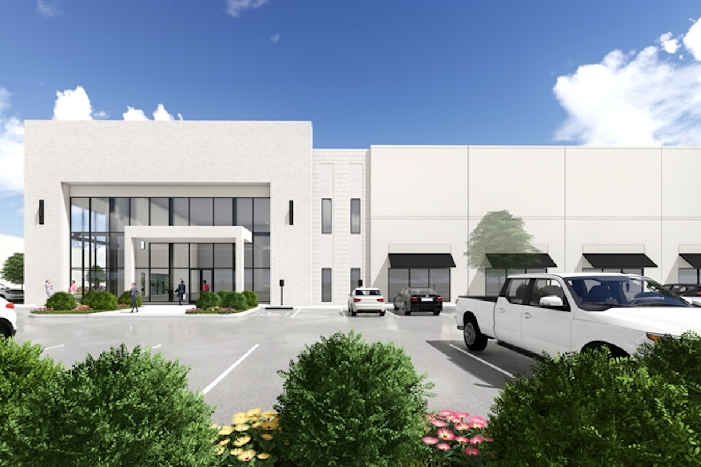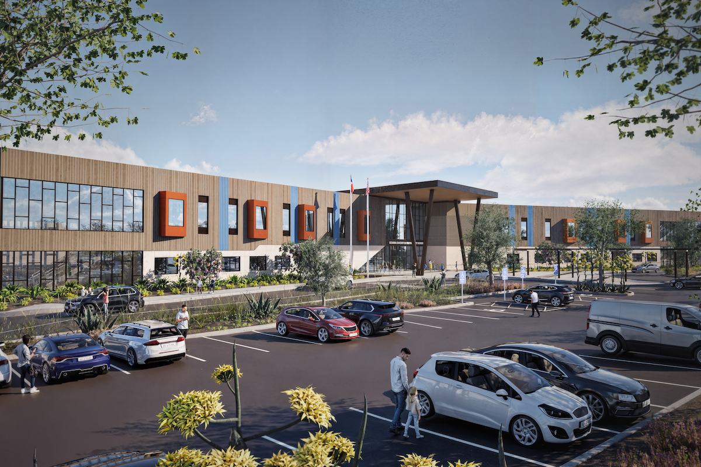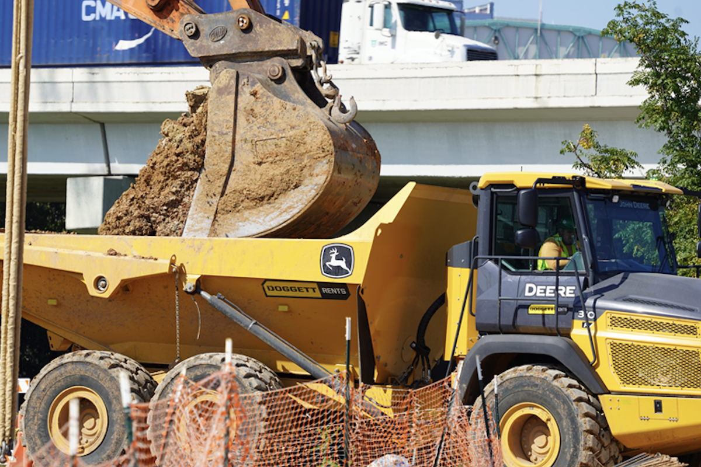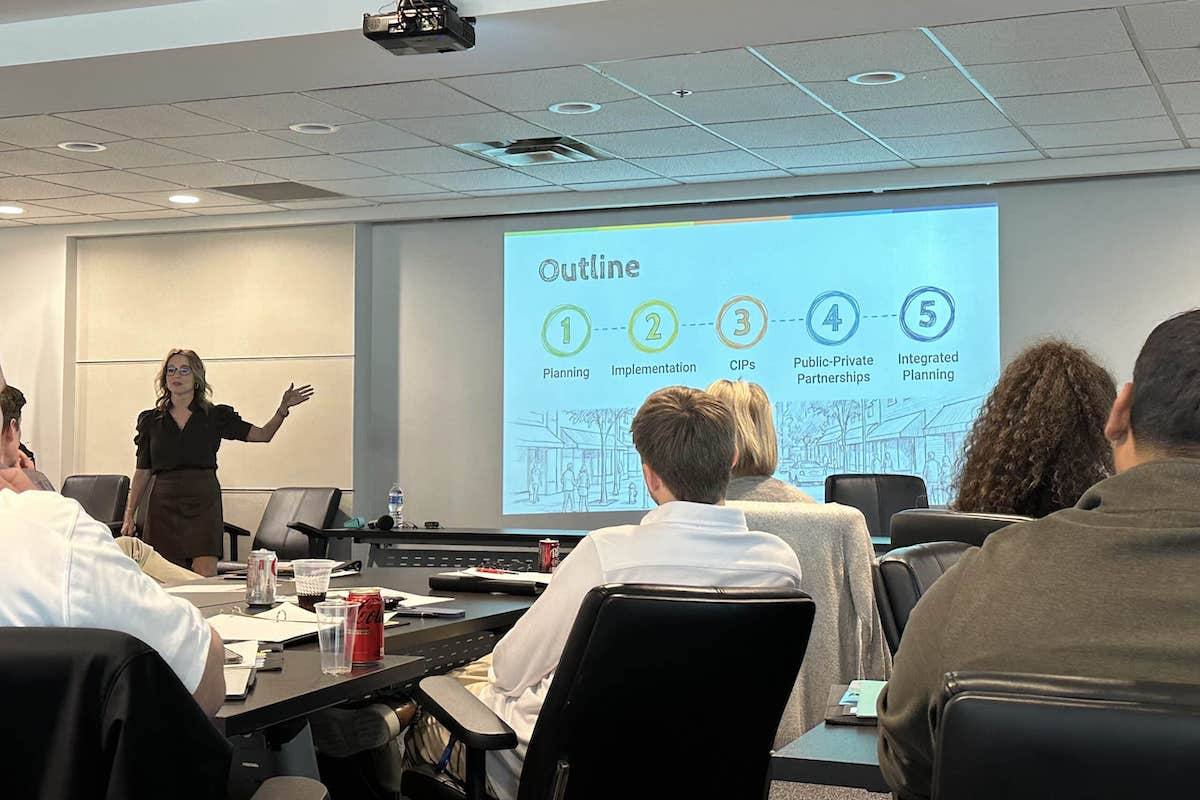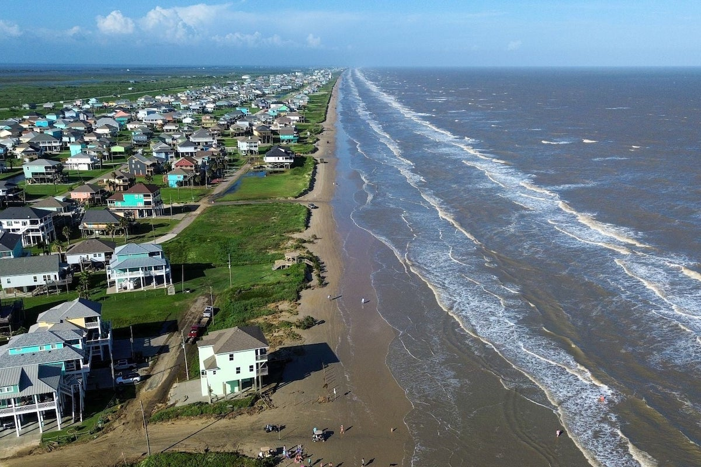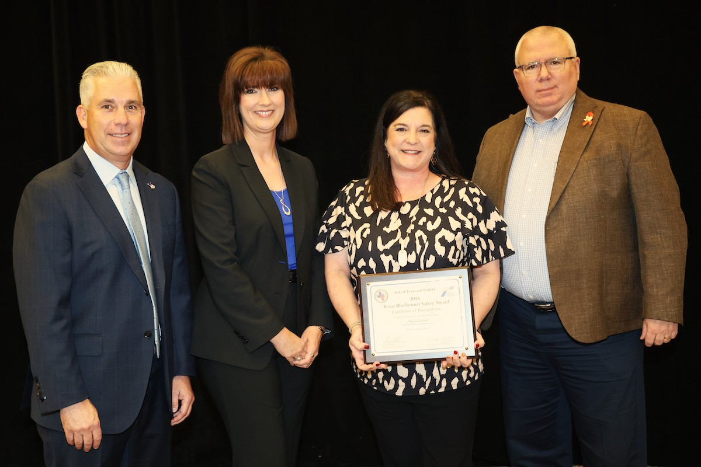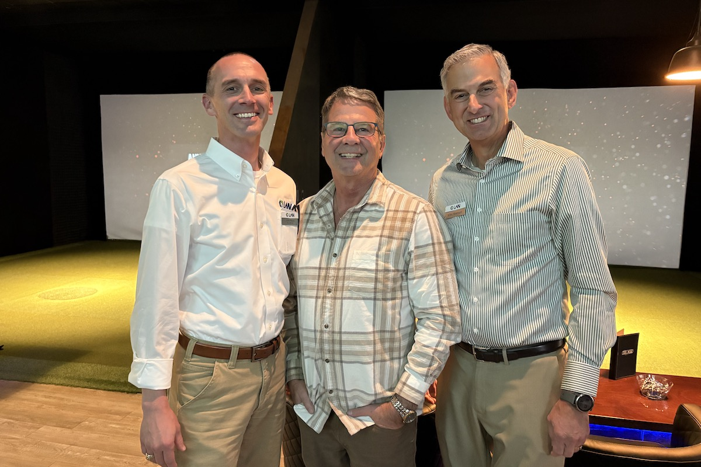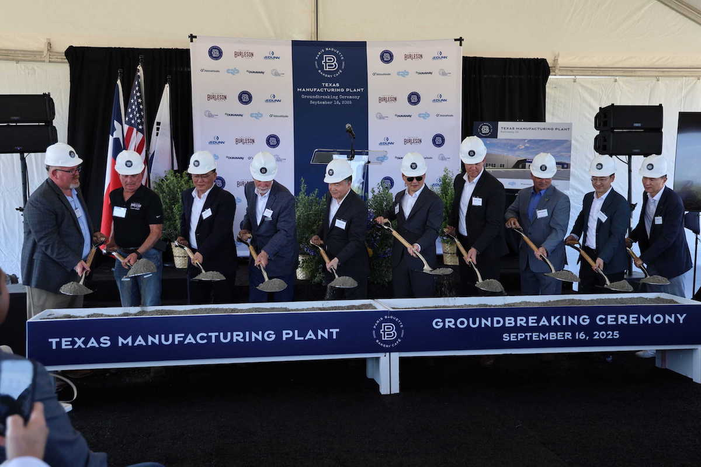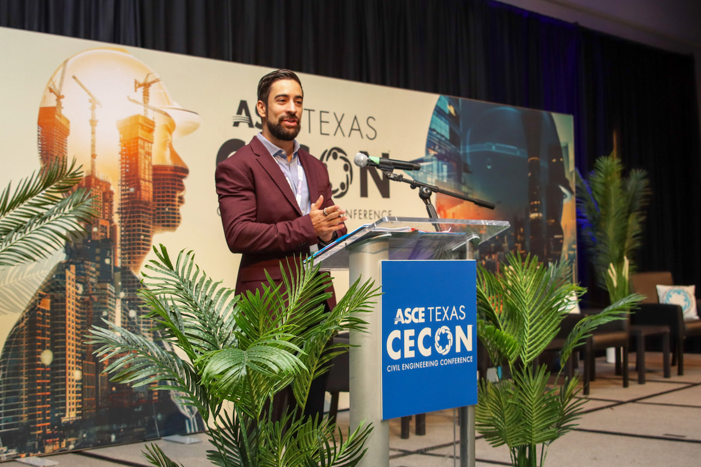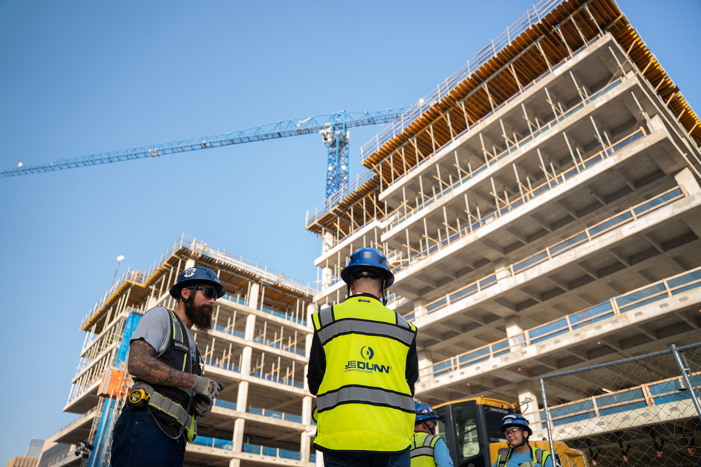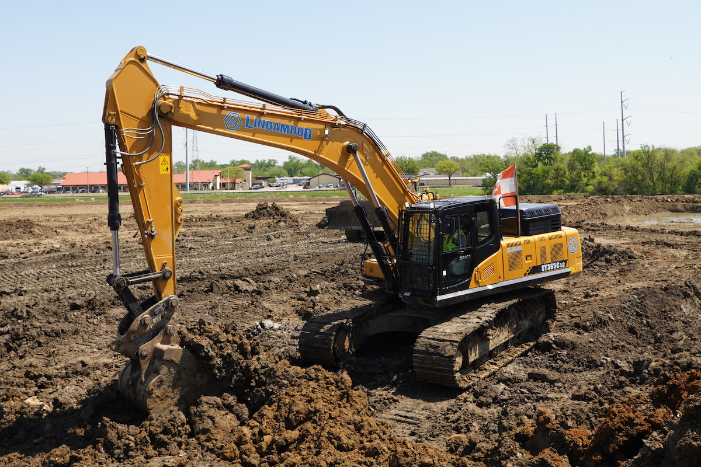Lincoln Ventures Announces Mixed-Use Development at 80 Rainey

The site will bring together properties between 78 and 84 Rainey Street, which currently house two bungalows that will be preserved in order to maintain the spirit of the Rainey Street District. The tower's ground and second floor retail will include several food and beverage concepts, over 5,000 square feet in size, and a dedicated 2,200-square-foot space that will serve coffee during the day and cocktails at night. The final retail space facing Rainey Street will be a special elevator lobby that will take the public up to the 11th floor pool deck and bar. This will be Rainey Street's first publicly-accessible foray into the sky.
"The old bungalows, locally run bars, and pedestrian-friendly streets are what make Rainey Street a special and desirable destination, so it's our intent to maintain the vibrancy and unique character of this area and build upon it," said David Kanne, CEO of Lincoln Ventures. "We will also maintain the character of Rainey Street by bringing in local Austin artists to design public art pieces and will place new, oversized trees along the public parkway section along the entire façade of the building."
The apartments at the to-be-named project will come in a variety of sizes and will include an estimated 20 units of designated affordable housing. The apartments will consist of studios, 1 bedroom, 2 bedrooms, and 3 bedrooms and will offer views to the west from the upper floors. Residents will have a private rooftop pool and lounge on floor 49, and enjoy amenity decks and coworking spaces stretching from floors 11 to 13.
Lincoln Ventures is known for its student housing developments in Austin, Texas, including The Ruckus, The Ruckus 2.0, Moontower, and Waterloo. The company is set to close on another mixed-use multifamily property in downtown Austin later this year. The building will stand at five stories and include 479 units. Lincoln Ventures has also expanded to include mixed-use multifamily developments across the country, recently breaking ground on 811 N. 3rd Street, a 24-story, 326-unit multifamily development located in the heart of the arts district in downtown Phoenix.
JE Dunn is the general contractor. Pappageorge Haymes Partners is serving as architect for the project, Wuest group is the civil engineer, Blum the mechanical engineer, and DCI the structural engineer. TBG is providing landscape architecture services and Drenner Group is serving as zoning council for the project.














