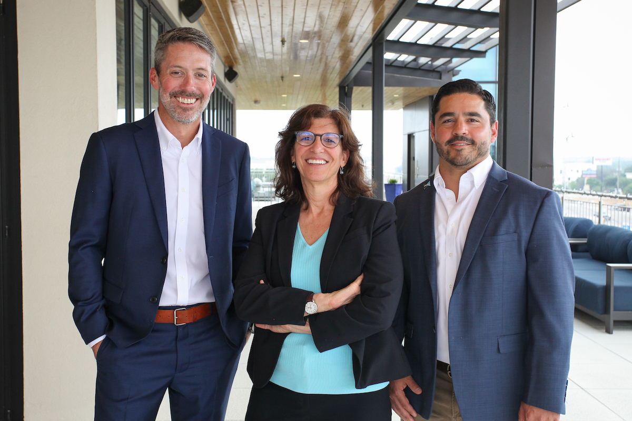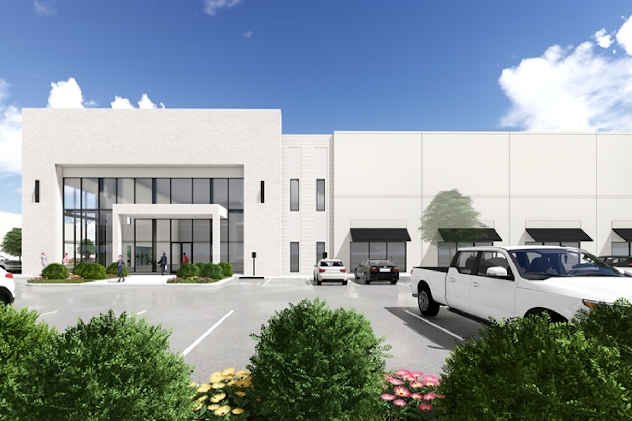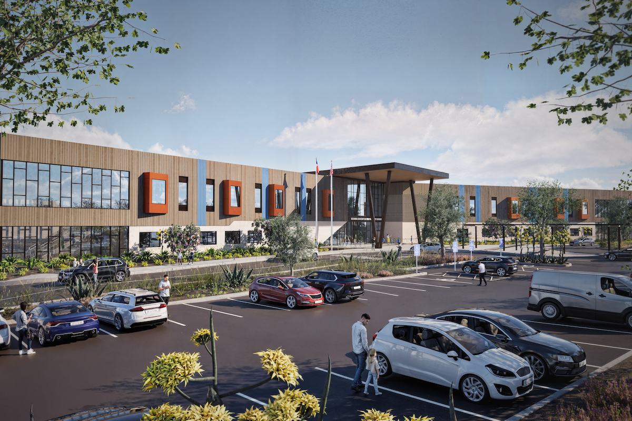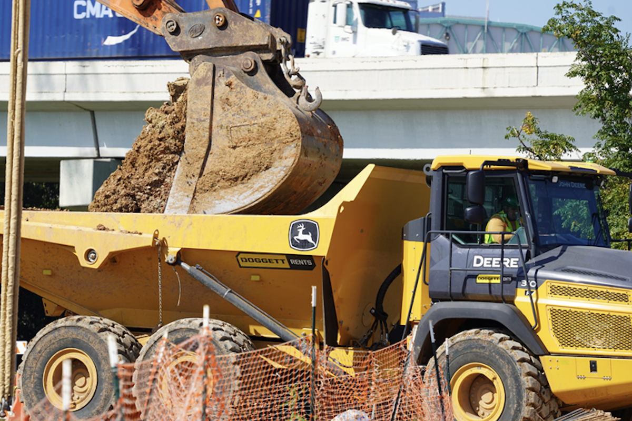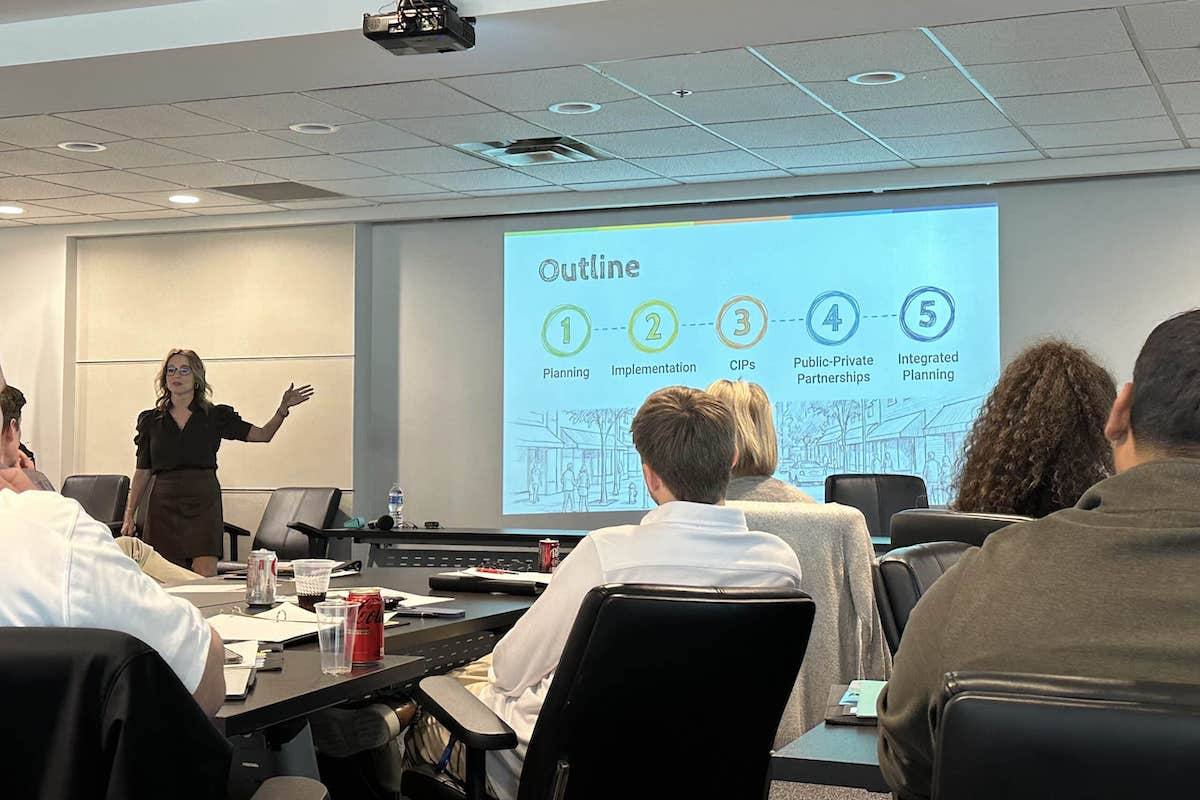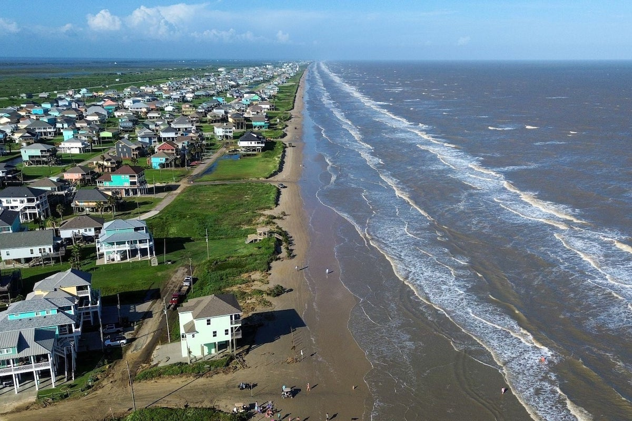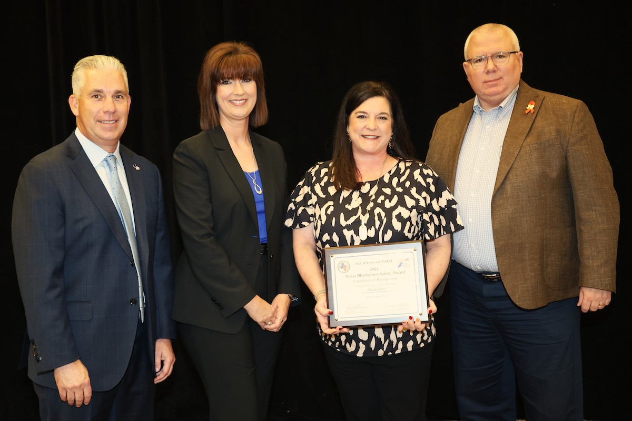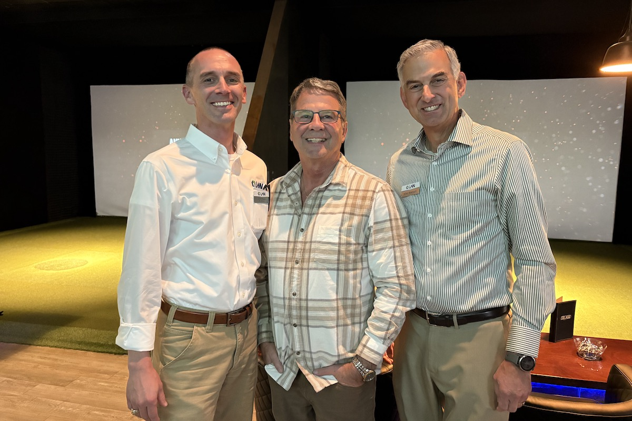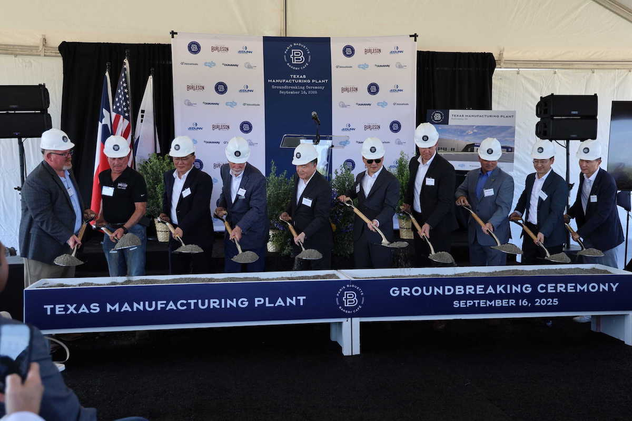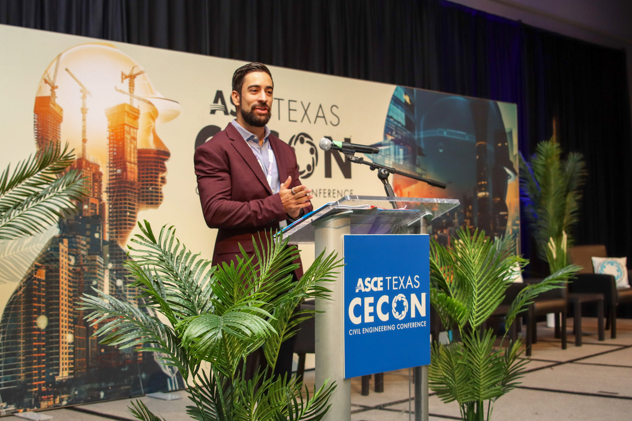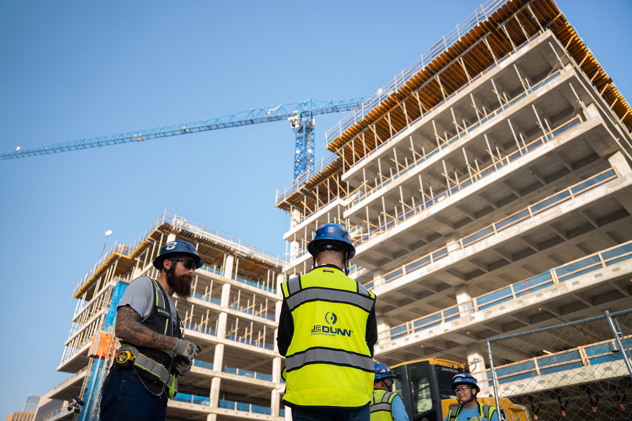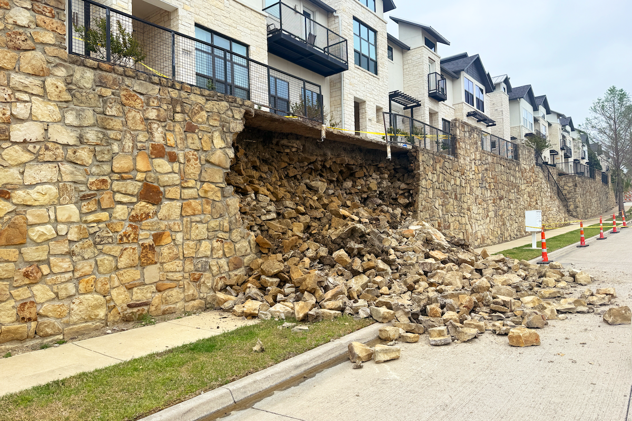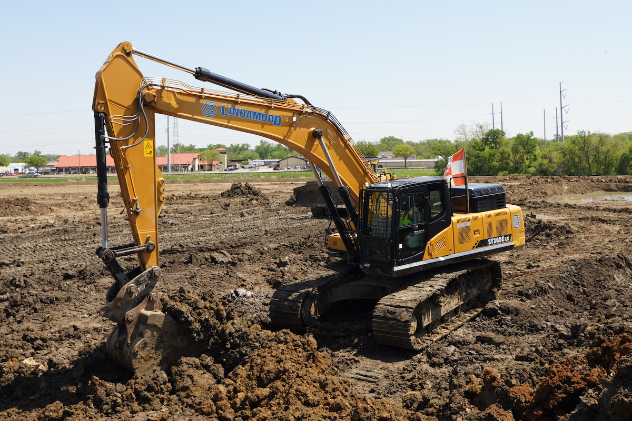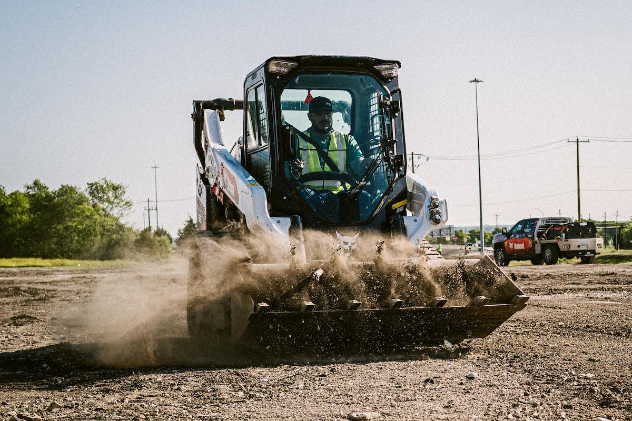Stantec-Designed Atelier Building Completed in the Dallas Arts District

“We’re proud to have worked with ZOM Living and Arts District Properties to bring Atelier to the iconic Dallas Arts District and be part of the area’s acclaimed architecture,” said Andrew Burnett, Senior Principal at Stantec. “We’ve designed a building that complements the neighborhood and contributes to a lively streetscape where residents can effortlessly connect to and experience all the culture, dining, and entertainment the district and downtown Dallas have to offer.”
The building’s exterior consists of a series of collections of units each spanning five stories, referred to as “galleries,” that are repeated throughout and bridge the scale of the high-rise. The lower levels of the building employ the same gallery module and materials in a more pedestrian-focused environment. The galleries are lifted above the ground level, creating a retail and restaurant streetscape with a transparent glass base, drawing attention to the works of art inside.
“The surrounding museums played a significant role in the design of Atelier,” Burnett said. “We see the building’s architecture as the walls of the museum and the residents as the art.”
The materials chosen for Atelier are compatible with the contemporary stone and steel materials found in the district. They are purposely neutral in color and composed in a simple articulation. The grand lobby serves dual functions as an art gallery and reception space. The gallery consists of large rotating walls with specialty lighting above for curated art displays. The oversized reception desk is a combination of stone and black metal, which sits in front of large-format industrial tile and concrete columns and houses another grand-scale art piece. Level one, totaling 15,000 square feet, also includes retail space and additional amenities, such as a pet spa and smart package lockers.
Atelier’s 11th floor amenity deck houses a landscaped oasis with 360-degree views surrounding a resort-style infinity-edge pool flanked by custom wood-slat cabanas. Other amenities include indoor and outdoor lounge areas, a membership-quality fitness center, co-working space, a resident market, and private wine lockers. The outdoor club lounge is connected to the interior amenity spaces with floor to ceiling glass walls and sheer drapery that allow full views to the downtown arts district. In the business center, white oak paneling surrounds the space while custom lighting centers on an oversized harvest table with built-in power outlets.
The residential tower, rising above the 11th floor, consists of 29 stories and houses the 364 residential units ranging from one-, two-, and three-bedrooms, all with floor-to-ceiling windows and angled balconies that minimize direct sun into the residences and take full advantage of downtown views. Additionally, there are 10 penthouses and 53 lofts with expansive terraces on levels two to six with 11-foot ceilings on the first four floors and two-story lofts on the fifth floor. The contemporary unit design also offers three residential finishes that vary by floor, from which residents can choose.
The loft units consist of an urban palette with concrete-look, vinyl plank flooring, and gray quartz countertops with chrome fixtures. The tower units above mimic the amenity spaces with light wood flooring throughout with an option of white or dark grey custom kitchen cabinets. The units also have Bosch appliances, built-in wine coolers, quartz countertops, modern black fixtures, large tile backsplash, and exposed concrete ceilings.
A 10-story above-grade parking garage includes 553 spaces and EV charging stations for residents plus 157 accessible public parking spaces are available in the below grade structure. PARK FAST has incorporated smart technologies in this facility to increase efficiency and convenience for those looking to experience the arts venues and parks in the neighborhood. The structure will also include illuminated installations in the public areas to enhance connections with the community.












