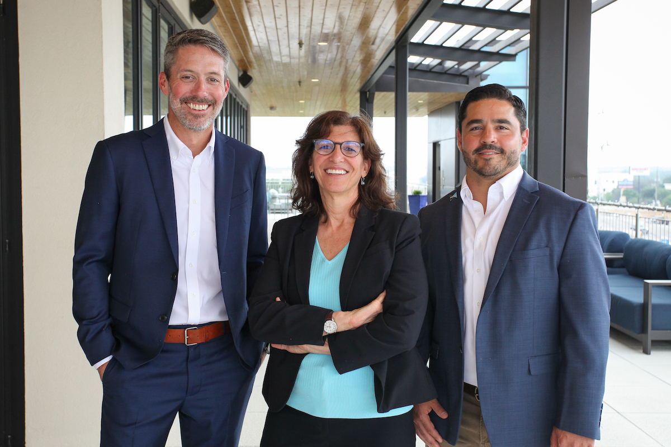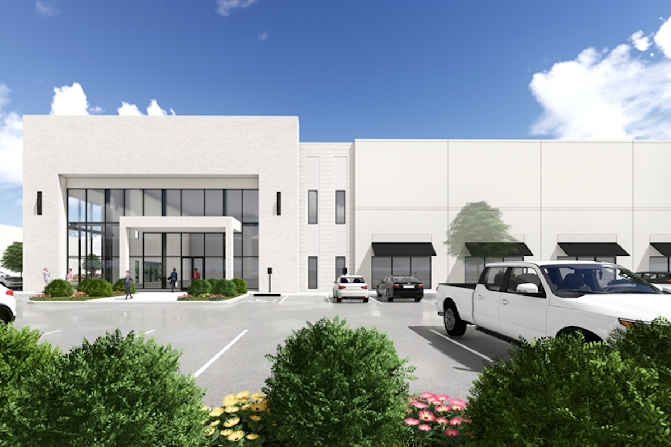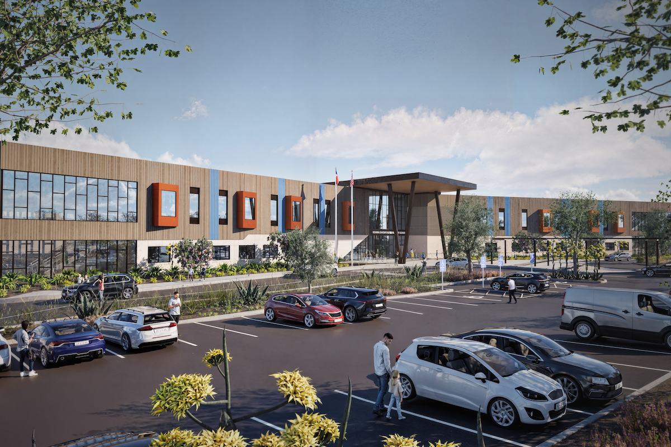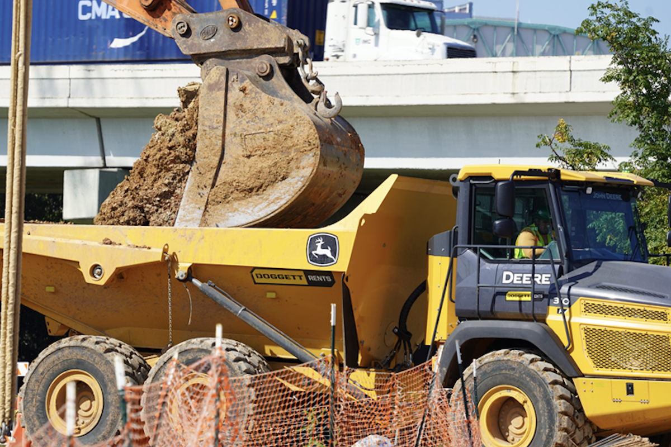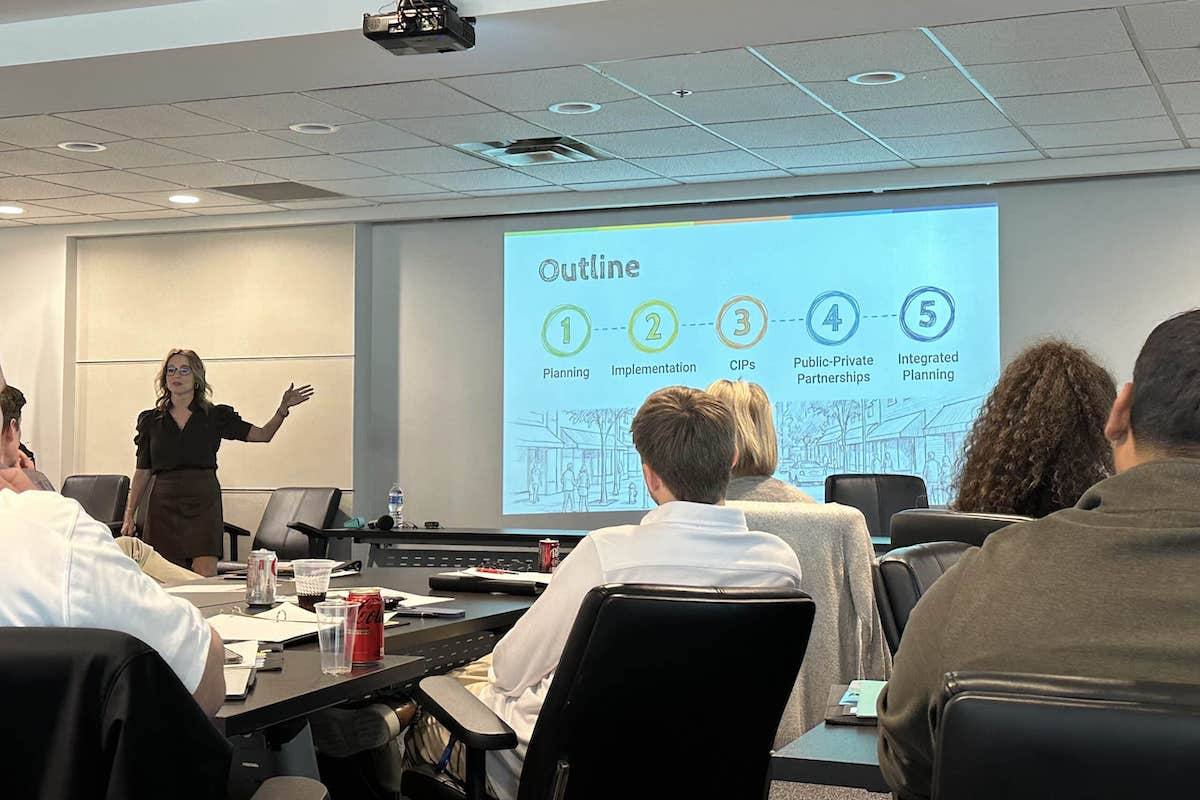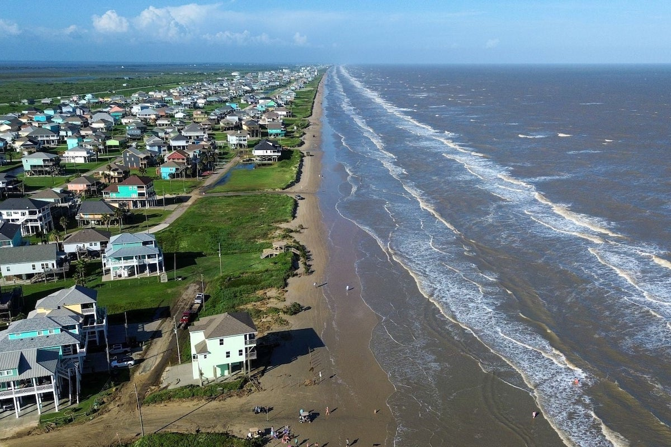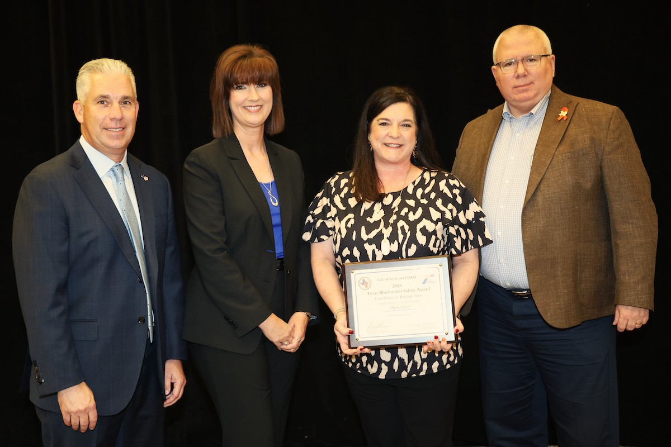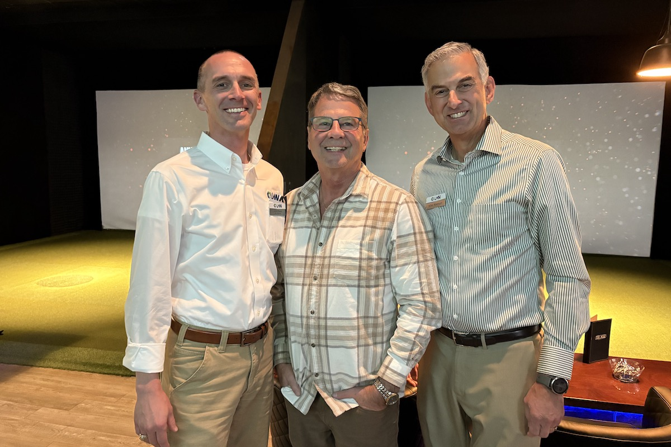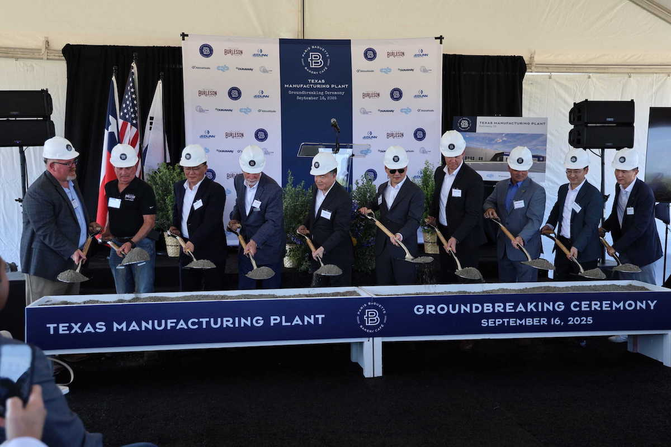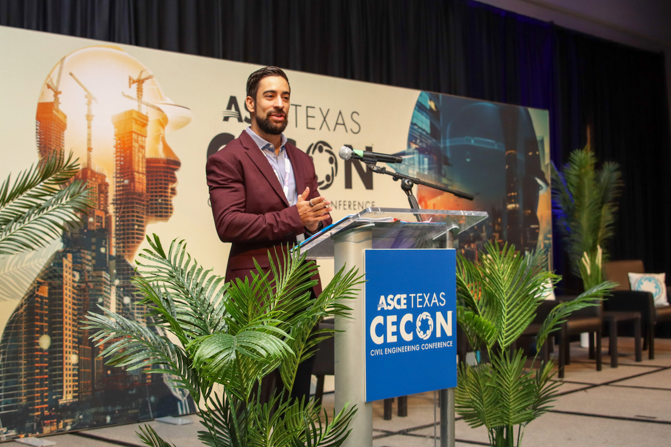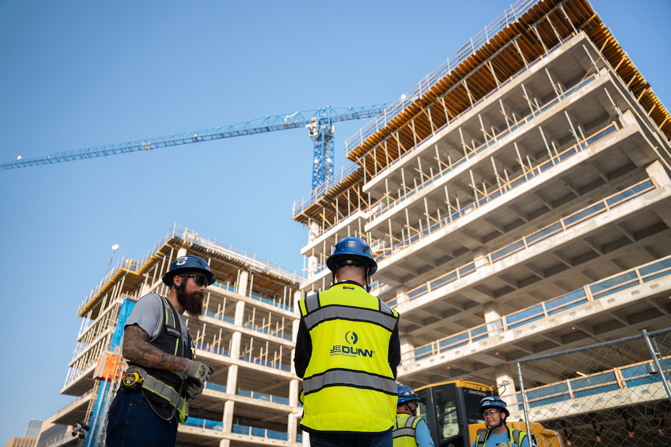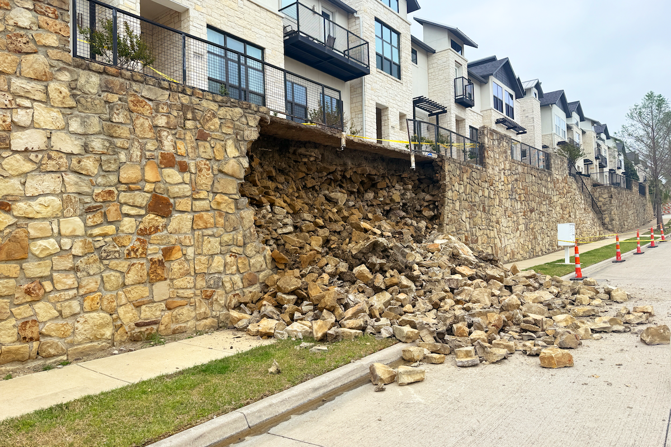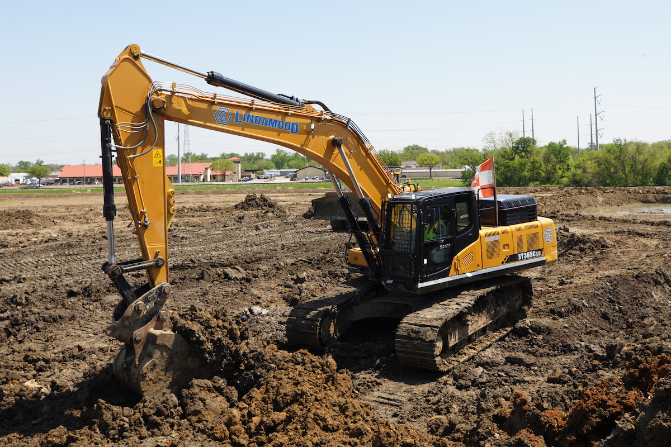Dedicated to advancing pluralism, public understanding, and civic outreach, the center in Houston joins its counterparts established in London (UK), Lisbon (Portugal), Dubai (UAE), Dushanbe (Tajikistan), Vancouver and Toronto (Canada). The Ismaili Center Houston will be a venue for educational, cultural, and social events, to encourage understanding and facilitate the sharing of perspectives across peoples of diverse backgrounds, faiths, and traditions. It will aim to build bridges through intellectual exchange by hosting concerts, recitals, plays, performances, exhibitions, conferences, seminars, conversations, book launches, and community gatherings. The building will also provide space for quiet contemplation and for prayer, as well as serve as the administrative headquarters of the Ismaili community in the U.S.
The building is designed with a compact footprint, leaving large portions of the site to be used as gardens. Given the frequently hot and humid climate of Houston and the prominence of the site in the city, it is designed with a tripartite form with each of its volumes hosting an eivan (veranda) to enable social and cultural gatherings to occur outdoors throughout the year. The eivans are supported by 49 slender columns reminiscent of those used in Persepolis and 17th century palaces in Isfahan, Persia. The eivans are open on all sides and visible from all approaches to the site. At night, they will transform it to a beacon of light along Montrose Boulevard and Allen Parkway.
The center’s design combines contemporary architectural technology — its light steel structure — with traditional Persian forms and ornament, including ceramic mosaics and screens drawn from Islamicate traditions around the world. Its design for sustainability includes assuring enhanced energy performance and longevity and durability of materials, by encasing exposed steel with concrete for a 100-year lifecycle, and using stone for the building’s exterior walls. Conceived as a tapestry in stone, the exterior walls will transition from solid areas to porous screens that will provide shade and privacy, and from flat surfaces to deep alcoves to permit shady repose fronting the gardens.
The building interior will include three atriums that will act as common, non-exclusive flexible spaces between rooms dedicated to specific events. Each is located adjacent to an eivan to bring in natural light and views of the sky to the heart of the building. The central atrium’s stepped structure clad in ceramic screens, celebrates the heritage of the cupola dating back to 3000 BCE, dominant in both the architecture of the Sasanian period in Persia and the Christian buildings of the Byzantine empire. The west and east atriums will give access to a theater, a large hall, and learning spaces. The center’s landscaped gardens will include tree canopies, fountains, shaded footpaths, flowerbeds, lawns, and walkways.

| Your local Wirtgen America dealer |
|---|
| Nueces Power Equipment |
| Kirby-Smith Machinery |













