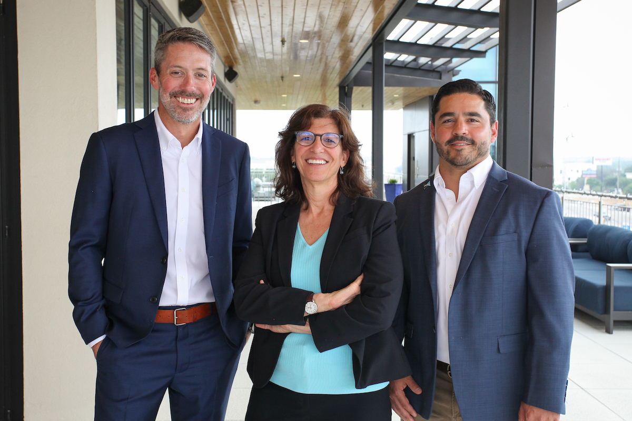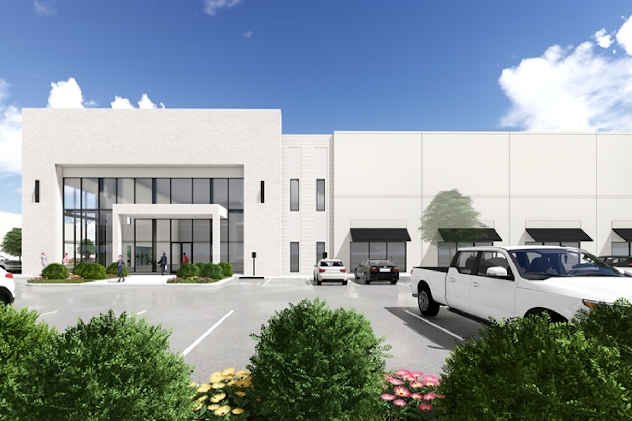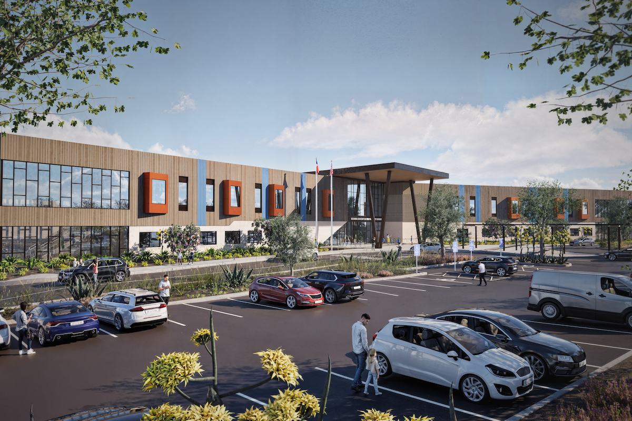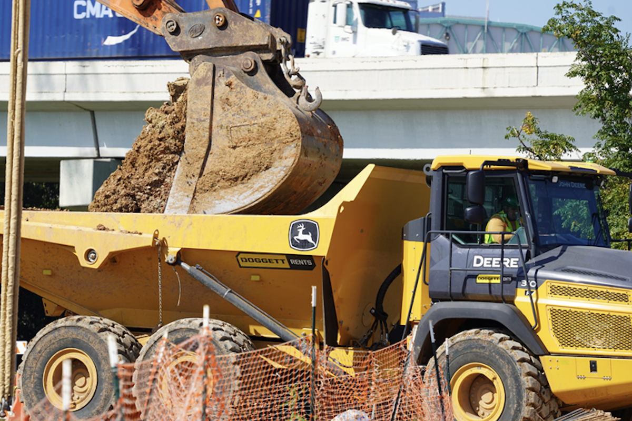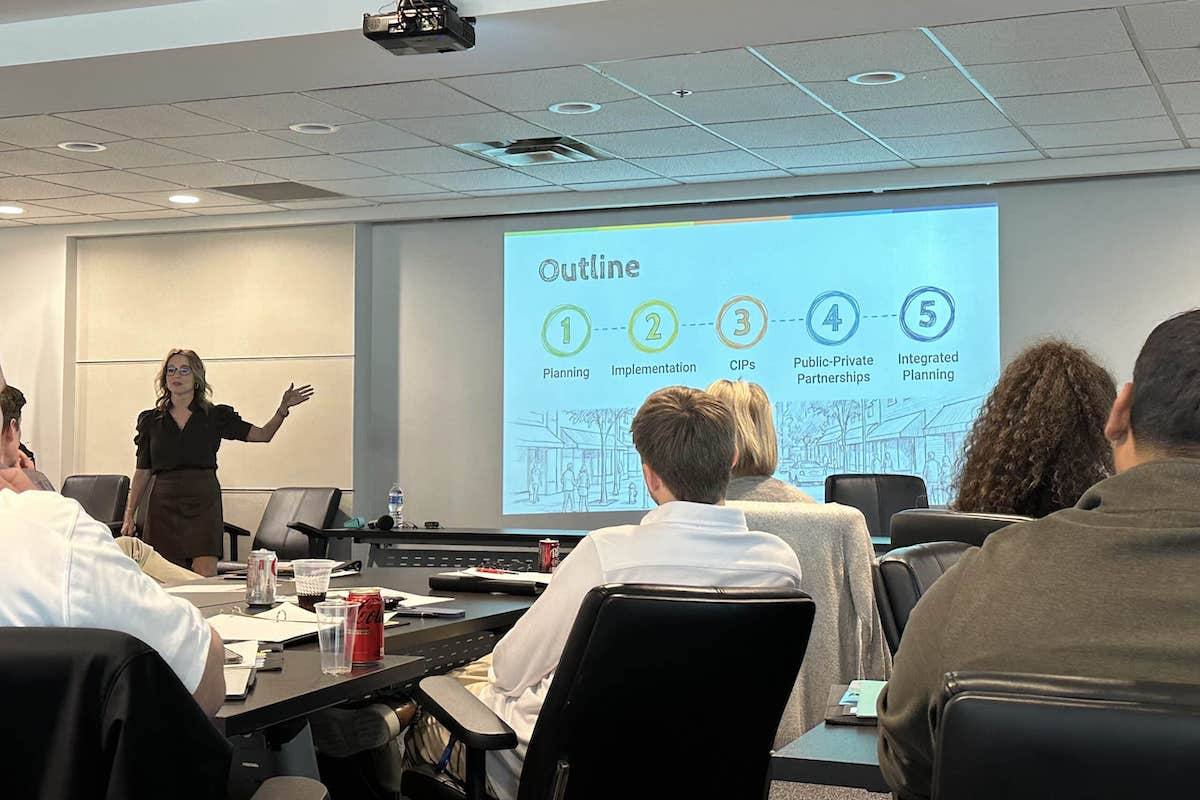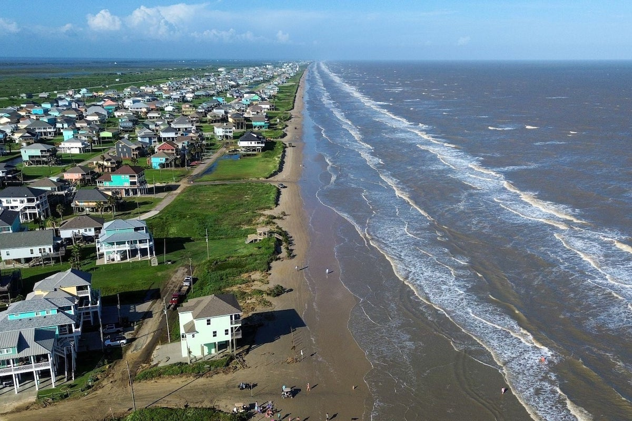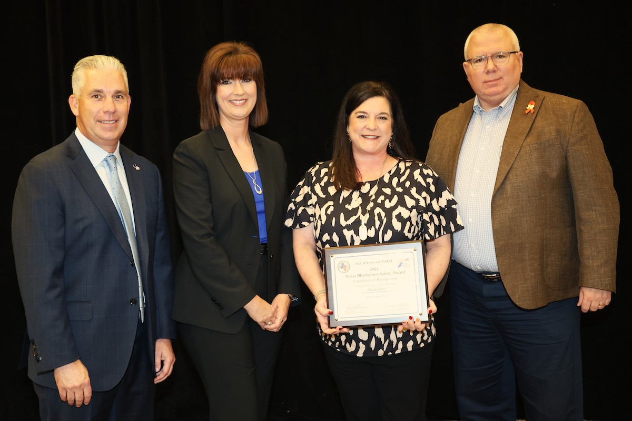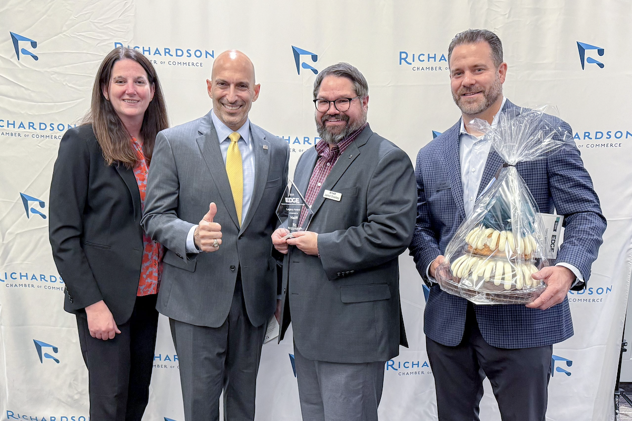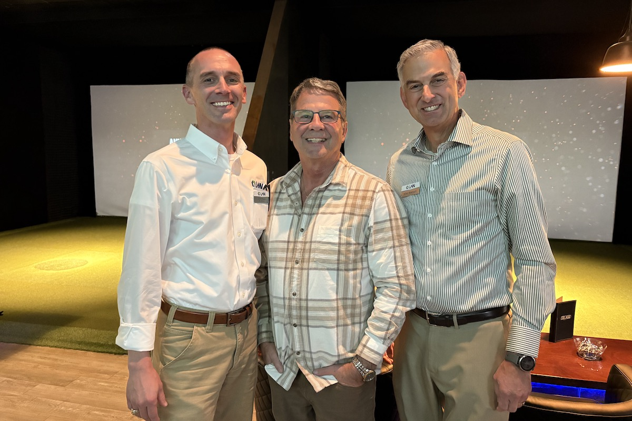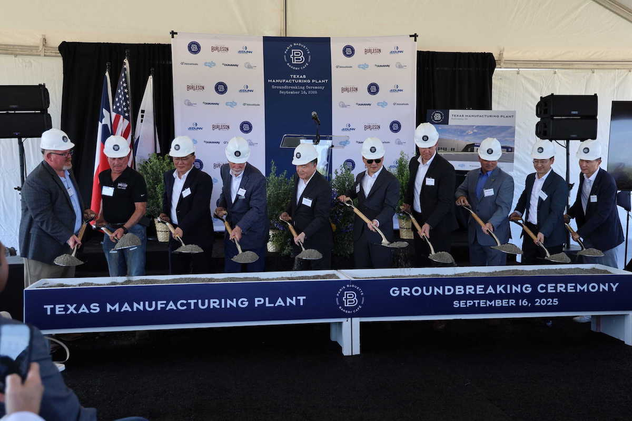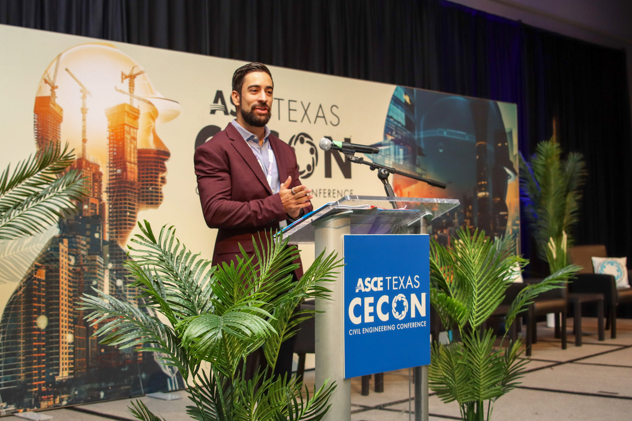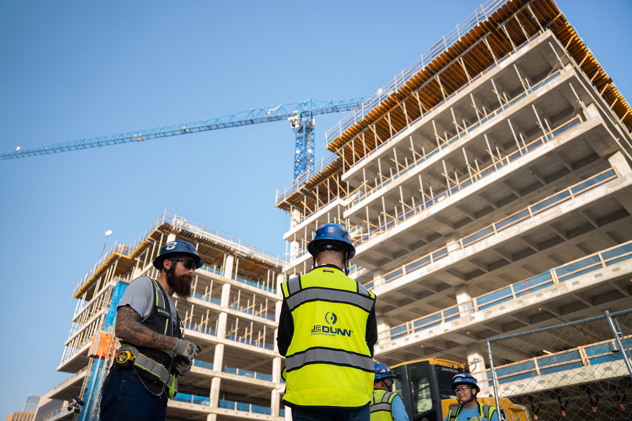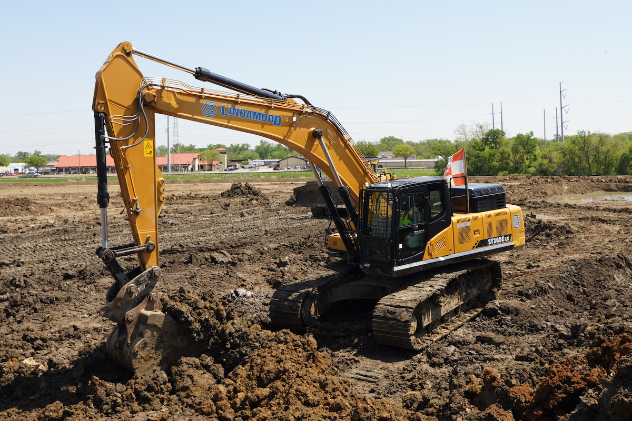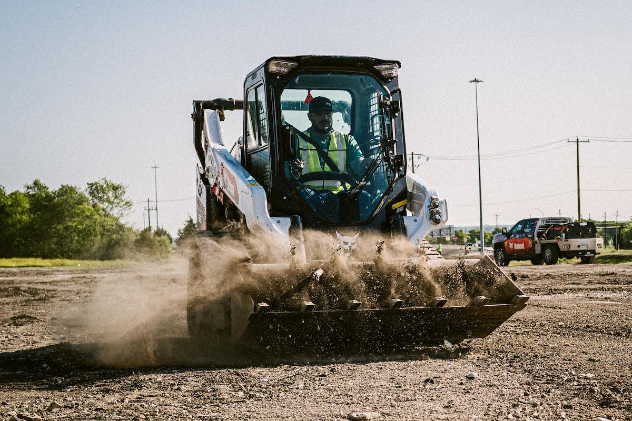The 52-bed, 365,000-square-foot hospital will provide neonatal intensive care, pediatric intensive care, operating rooms, epilepsy monitoring, sleep center, emergency center, a fetal center for advanced fetal interventions, and fetal surgery with a special high-risk delivery unit, postpartum care, diagnostic imaging, acute care, and an on-site Texas Children's Urgent Care location. The hospital will have an adjacent 170,000-square-foot outpatient building offering expert care for numerous pediatric subspecialties, including cardiology, oncology, neurology, pulmonology, gastroenterology, rheumatology care, among others, along with approximately 1,200 free parking spaces.
McCarthy was selected as the general contractor, with Page as the project architect. The building will be designed and constructed to receive a two-star rating from the Austin Energy Green Building (AEGB) program, which guides companies to design, build, and sustain healthy facilities for Austin communities. This will also be the first Construction Career Collaborative (C3) project outside of Houston. An initiative started by the Associated General Contractors (AGC) Houston chapter, C3 focuses on workforce training for the construction industry by promoting competitive wages and benefits, safety training, and craft training to attract and retain a qualified workforce.
“McCarthy has extensive health care construction experience, and we’re honored to work with Texas Children’s and be able to bring additional pediatric care to the people of Austin,” said Joe Jouvenal, McCarthy’s Southern Region President. “Our team has shown incredible flexibility in keeping this multi-building fast track project on schedule and overcoming multiple challenges in the design process.”
With planning taking place in 2020 during COVID-19, McCarthy worked on a virtual integrated design while collaborating remotely with different teams in multiple locations. Through this collaboration process, McCarthy worked to implement the Pull Planning method as part of the Last Planner System, which develops a coordinated approach for each phase of the project and emphasizes collaboration among the team. McCarthy partnered with the owner and design team early in the process to provide input on expedited permitting processes, constructability, continuous cost modeling, value engineering, and scheduling. One of the early challenges faced during the planning phase was designing a large campus for current and future expansion around an existing wetland, as well as over the Edwards Aquifer, while preserving many of the existing trees on a 24-acre site. The team had to be considerate of each environmental area throughout the design process.
McCarthy has worked on multiple projects with Texas Children’s, including renovations within the Jan and Dan Duncan Neurological Research Institute in Houston, which includes a laboratory build out and 32,000 square feet of auditorium and conference space to host research symposia, scientific seminars, and other programs featuring experts in genetics, neurology, and neuroscience. Among other projects for Texas Children’s, McCarthy completed the Texas Children’s Specialty Care location in Austin, which included a build-out of 28,000 square feet consisting of an administrative suite, waiting areas, and clinical areas for various subspecialty services including allergy and immunology, cardiology, ophthalmology, pulmonology, and imaging services, among others.
McCarthy Building Companies, Inc 2













