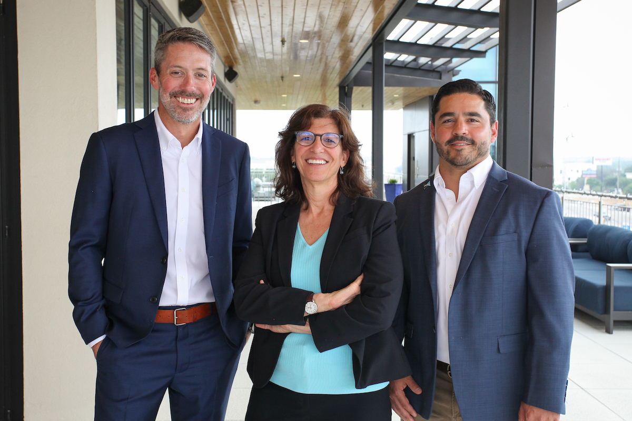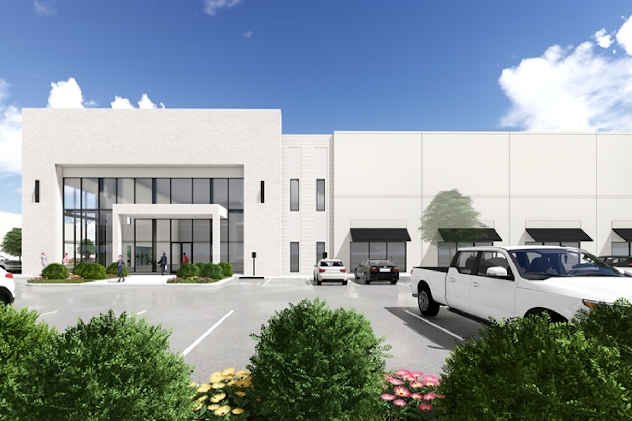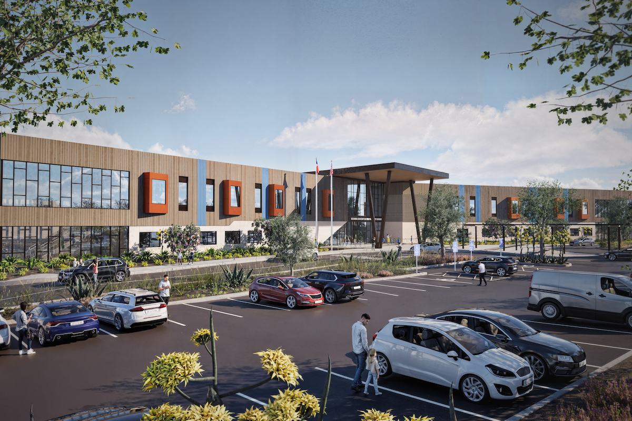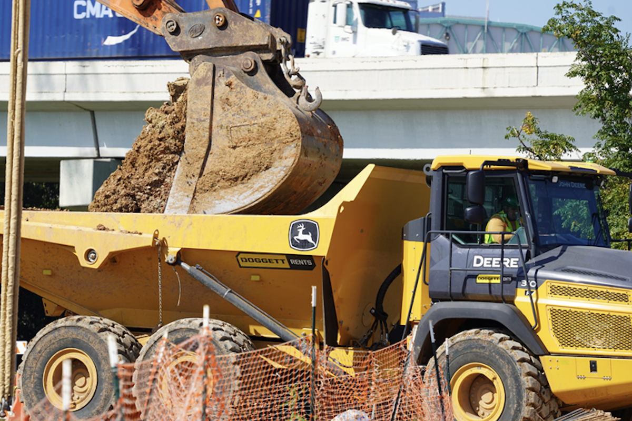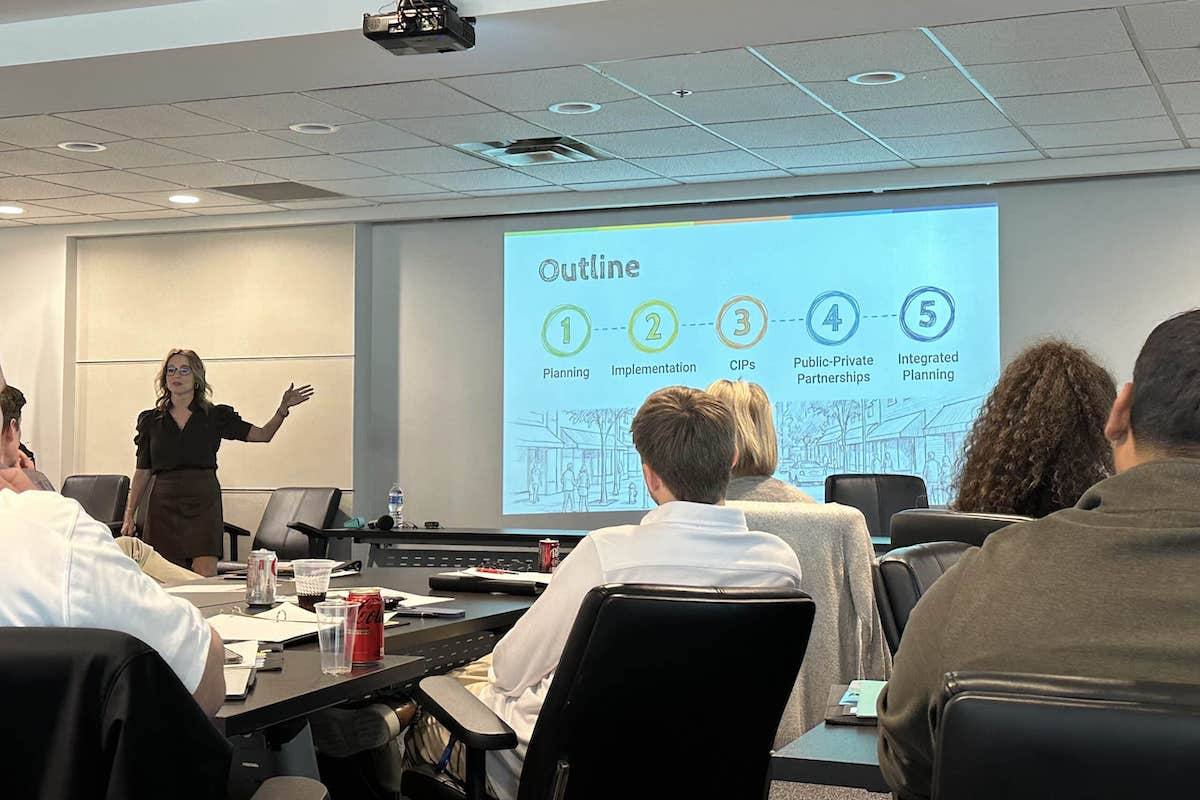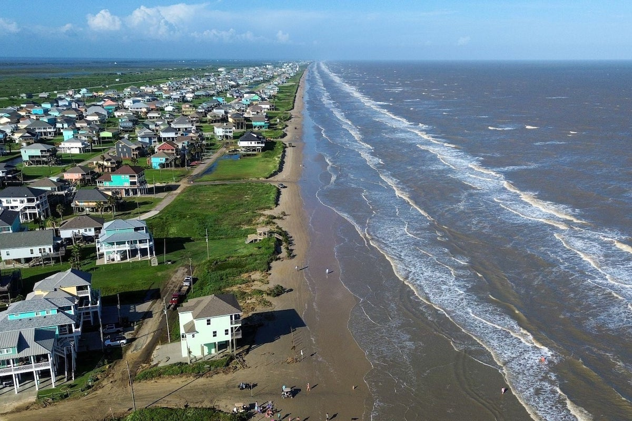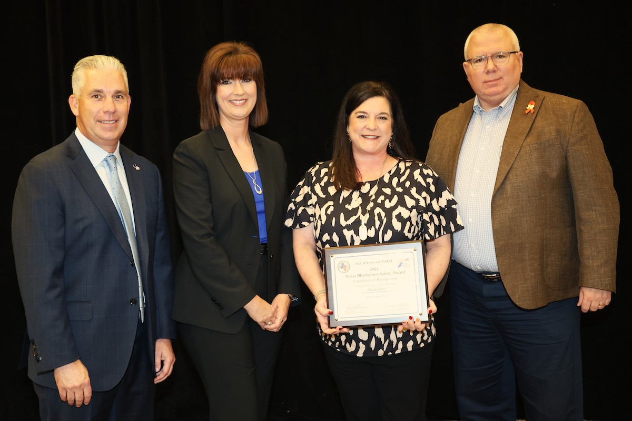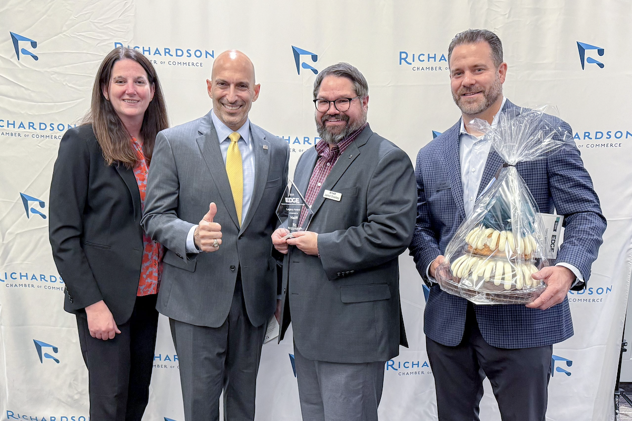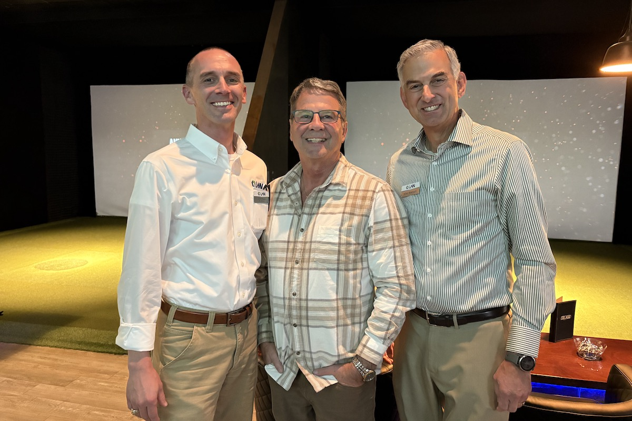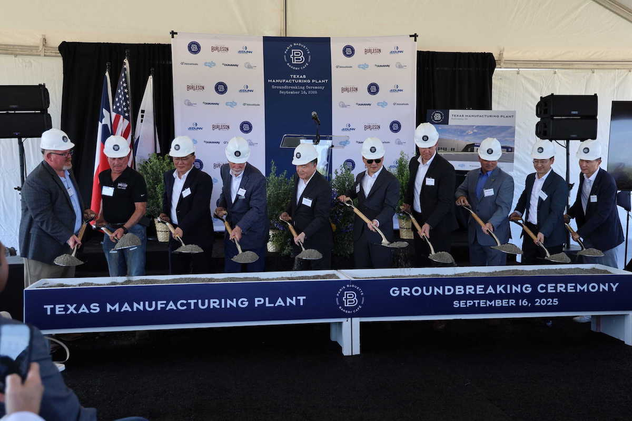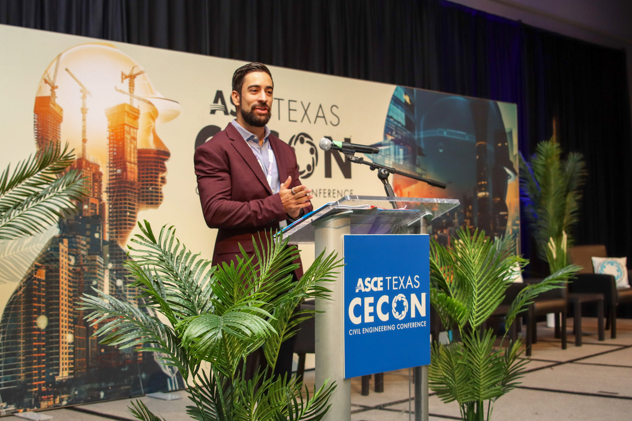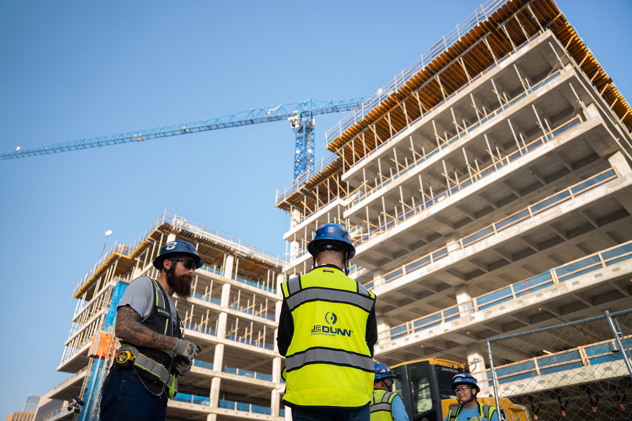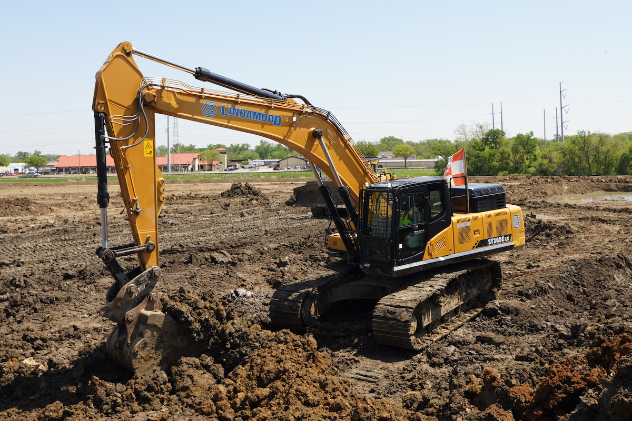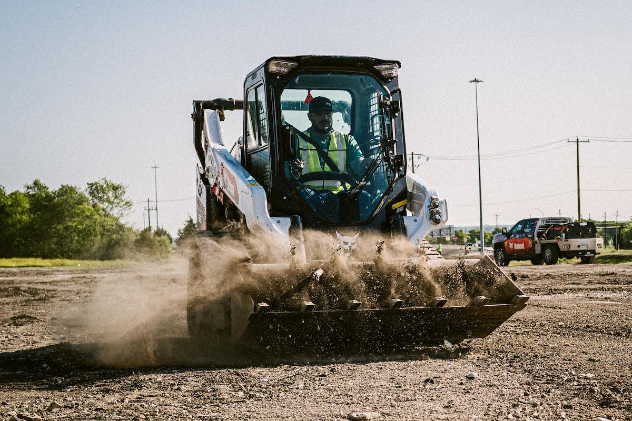Global Real Estate Firm Harwood International Breaks Ground on its Tallest Office Tower

“I moved to Dallas in 1979 to seek a career in real estate,” said Gabriel Barbier-Mueller, Founder and CEO, Harwood International. “Now, over 40 years later, we have assembled our 19-city block Harwood District with my two sons Alexis and Oliver as business partners. I’m thankful to see us here and take Harwood to another level. Our optimism for the future lies on the shoulders of 30-plus years of Harwood International’s past successes. Harwood No. 14 is going to include the attributes, amenities, and function that we would like to see in a building. It will also serve as a connector, not just to Harwood No. 10 across the street but a connector to our district and neighboring areas.”
The lease agreement with Dallas’ largest law firm Haynes and Boone, LLP marked the initial lease at Harwood No. 14. Haynes and Boone will relocate to approximately 125,000 square feet in Harwood No. 14 in 2023. Andy Leatherman, Brooke Armstrong, and Brad Selner of Jones Lang LaSalle negotiated the lease with John Lee, Hannah Waidmann and Kelly Whaley of Harwood International.
The construction, design, and architecture teams behind Harwood No. 14 are Manhattan Construction Company (general contractor), Dallas-based HDF (architect of record), Dallas-based Corgan (associate architect), and Tokyo-based architect Kengo Kuma & Associates (design architect).
“It takes a village to launch a development like this with numerous teams and companies working together toward a common goal,” said Oliver Barbier-Mueller, Managing Partner, Harwood International. “The values and determination demonstrated by these groups, especially with the constraints and obstacles that have persisted these past 12 months, have provided a solid foundation for this exciting development. We look forward to Harwood No. 14 being part of the return to rapid growth of our resilient local economy while providing hundreds of local jobs and ultimately a future home for the many companies relocating or expanding their offices.”
As in all of Harwood’s office buildings, the 360,000 RSF development will present many amenities for its tenants as well as expand upon Harwood Hospitality Group’s restaurant, café, and bar collection. Harwood No. 14 will feature a grand motor court off Harry Hines, a two-story lobby, a fitness center with locker rooms and showers, and a flexible multi-purpose center that can be used for conferencing, catering, and curated events.
“Harwood No. 14 continues Harwood International’s pursuit of designing its buildings with a focus on natural elements, sky gardens, and greenspaces,” said Alexis Barbier-Mueller, Managing Partner, Harwood International. “Through Harwood International’s vertical integration of residential, commercial, and hospitality, we have unmatched insight that is incorporated into our final product. Our generational approach allows us to design spaces that are built to last while creating a diverse collection of amenities and services offered within the Harwood District.”
There are currently 16 Harwood Hospitality Group concepts in various stages of design and construction, with two concepts slated to come online this year. The ground level experience of Harwood No. 14 will hold approximately 16,000 square feet for restaurants and serve as an extension of Harwood No. 10’s “La Rue Perdue,” which includes Harwood Arms Pub and an upcoming Pan-Asian concept.

















