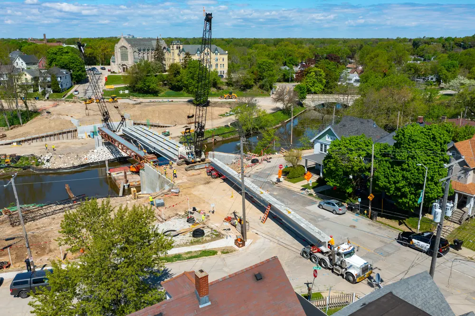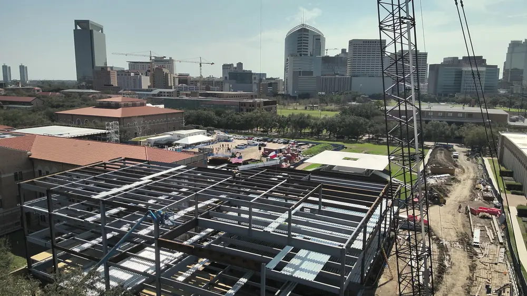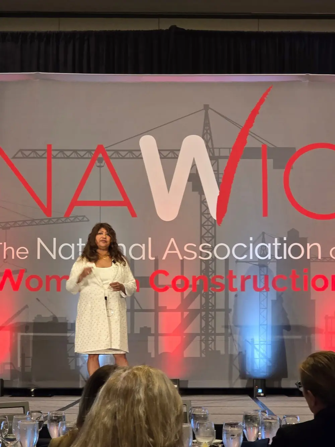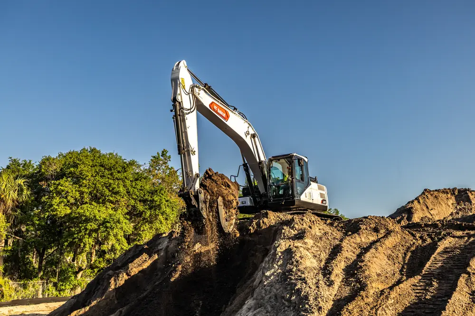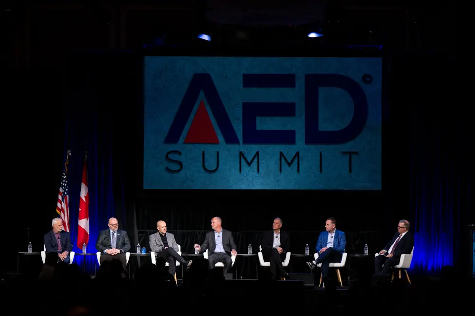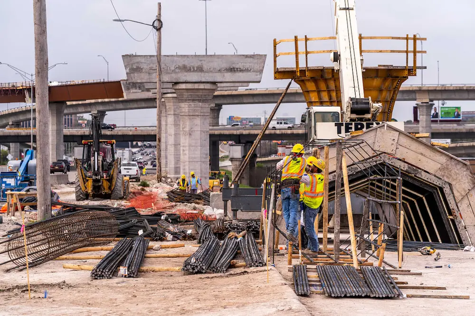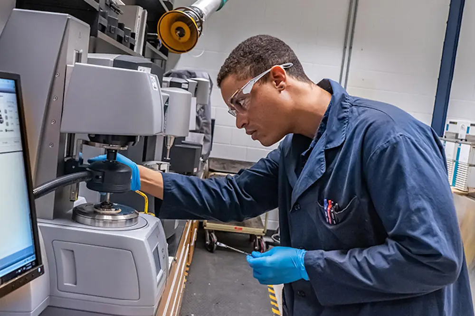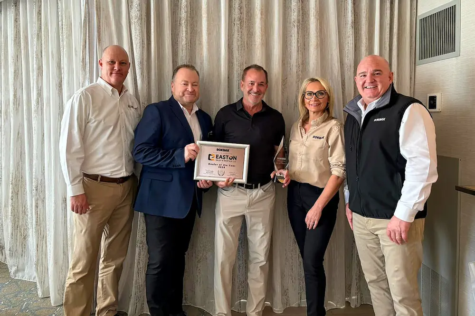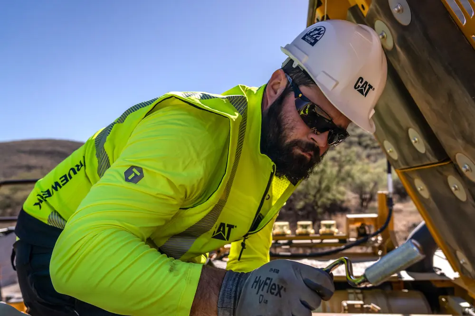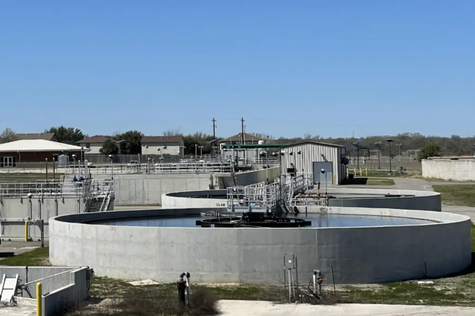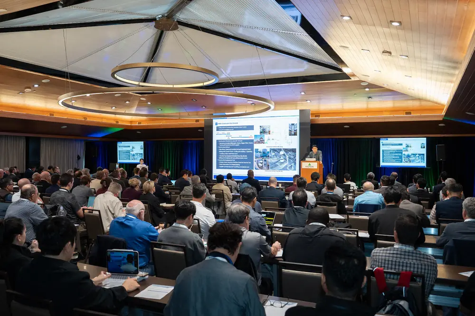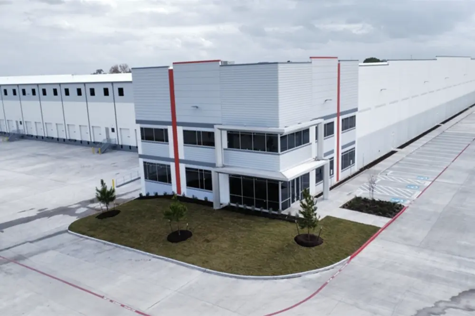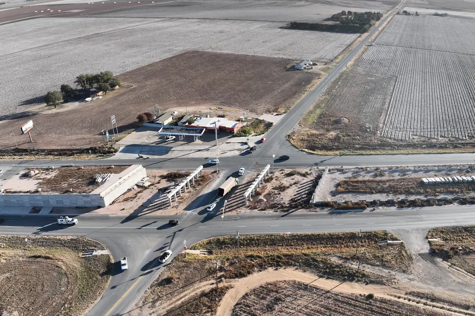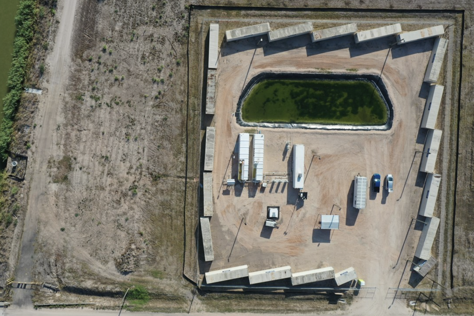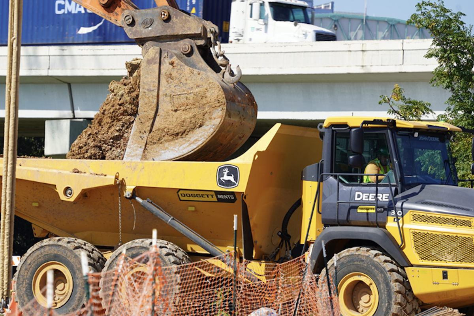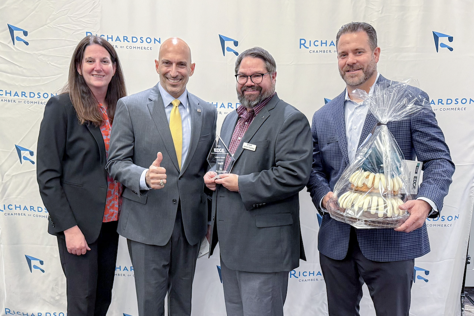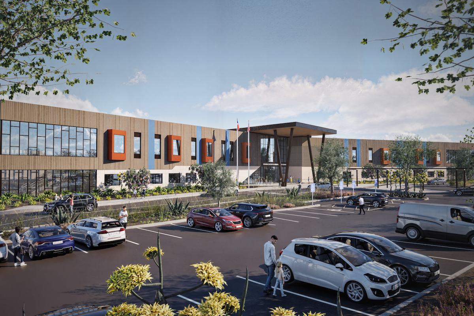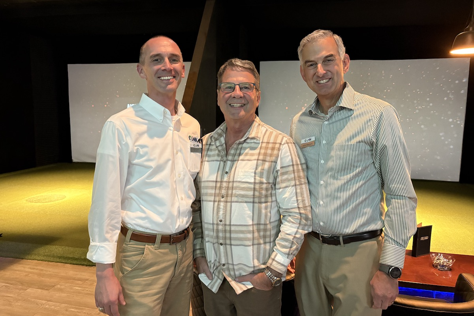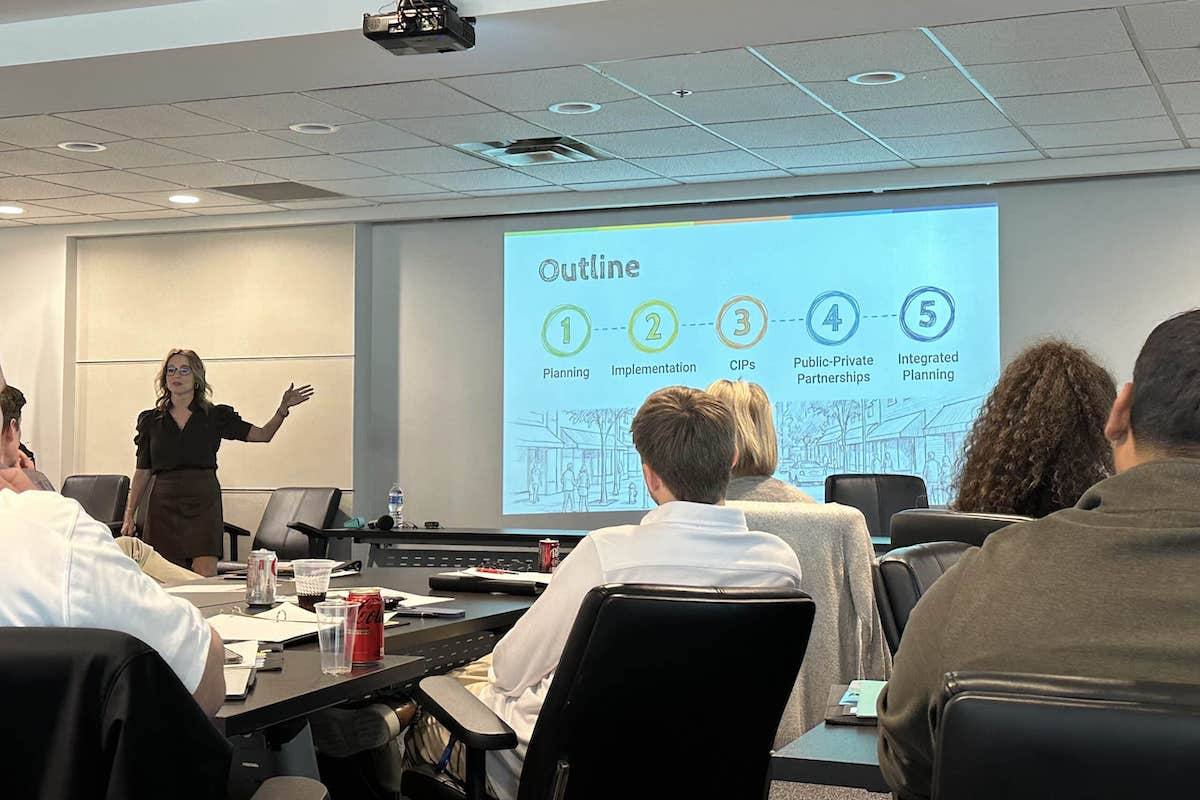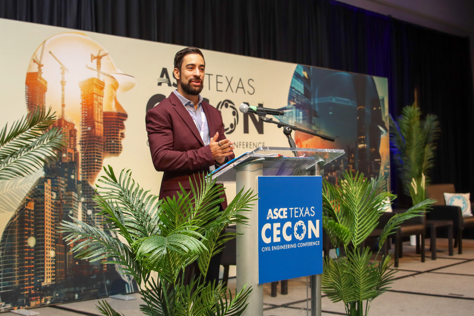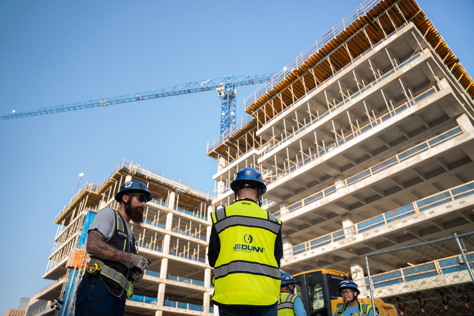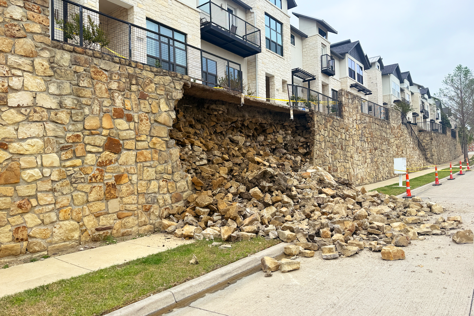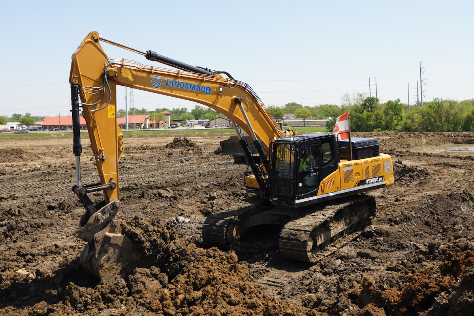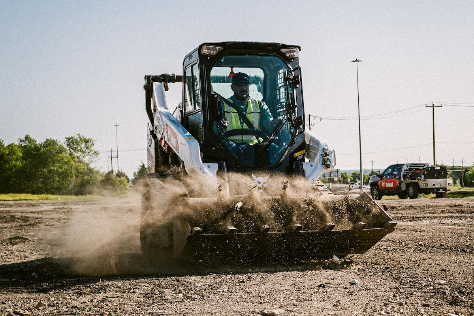Designed by Powers Brown Architecture, the project will incorporate features including 28-foot to 36-foot clear heights, 52-foot-wide column spacing, ample car parking, wide truck courts, trailer parking, and ESFR sprinkler systems. Within Phase V, Building 11 will include 441,360 square feet of cross-dock space with a 36-foot clear height and 400-foot building depth. Building 11 is distinguished from other large cross-dock buildings in the Southwest Submarket by its freeway frontage and multi-tenant design that allows for direct, separate vehicular access to each corner of the building.
Building 12 will offer 178,800 square feet of front-load space with a 32-foot clear height and 200-foot building depth; Building 12 also includes a 3.13-acre adjacent parcel of land that can be paved to accommodate additional parking or outside storage. Finally, Building 13 is a 56,700-square-foot rear-load with a 28-foot clear height and 180-foot building depth, offering frontage along Highway 90A.
“Leasing activity in the Southwest Submarket continues to exceed expectations, and we look forward to delivering another successful phase of development at Park 8Ninety,” said Jeremy Garner, a Principal with Trammell Crow Company’s Houston Business Unit. “The park benefits from highway frontage and exceptional connectivity, affording tenants with premier visibility and an ideal location to service the Greater Houston region.”
Park 8Ninety offers more than 1,500 feet of frontage on Beltway 8 and over 2,000 feet of frontage on US 90A, allowing for multiple ingress/egress options to and from the park and exposure to more than 140,000 cars daily. To date, over 1.1 million square feet of industrial space has been developed within the park. The first phase of Park 8Ninety, which was delivered in July 2016, includes 439,916 square feet and is 100 percent leased; Phase II was delivered in September 2019, includes 576,407 square feet and is currently 72 percent leased. Phases III and IV were completed in 2019 and 2020 as build-to-suits for a total of 132,991 square feet.
Burton Construction is the general contractor for the project. Alexander G. Reilly, CCIM, SIOR, and Bo Pettit with Boyd Commercial LLC/CORFAC International have been appointed leasing agents for the park.




