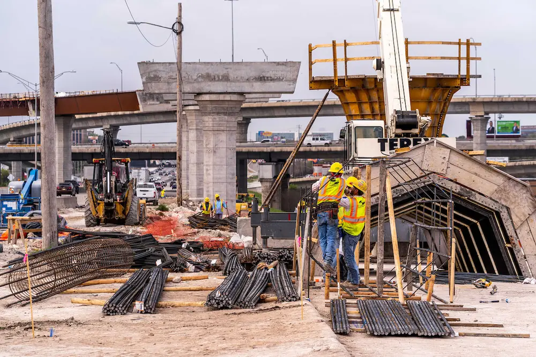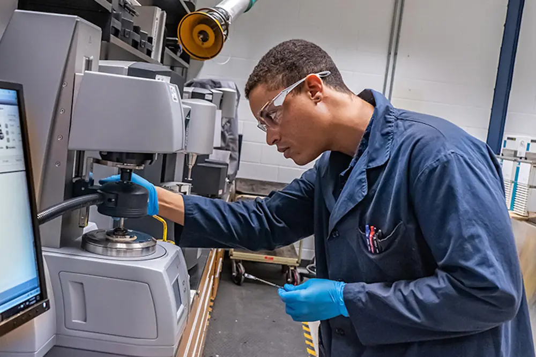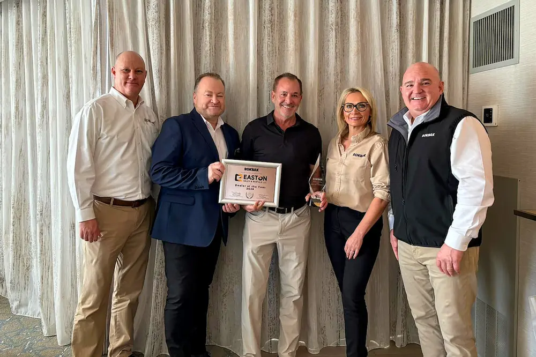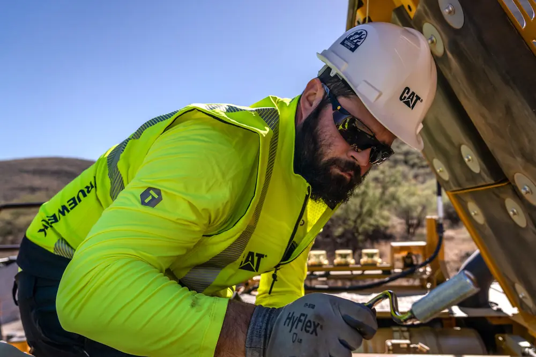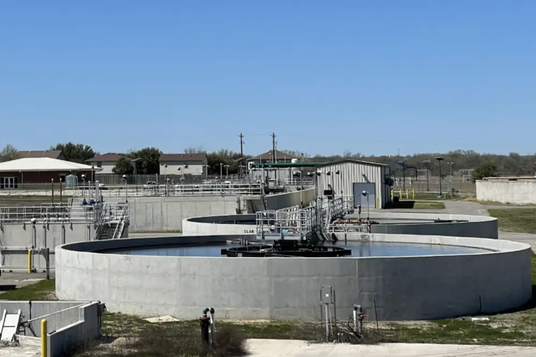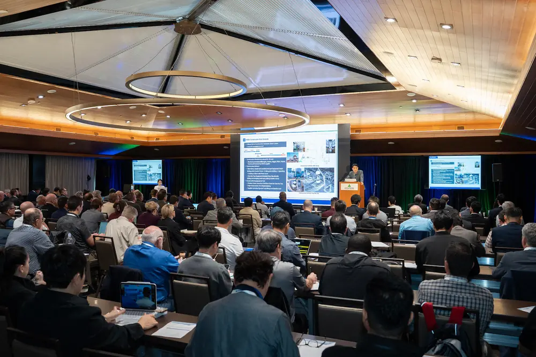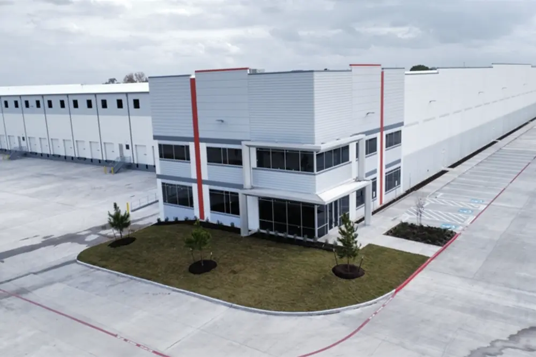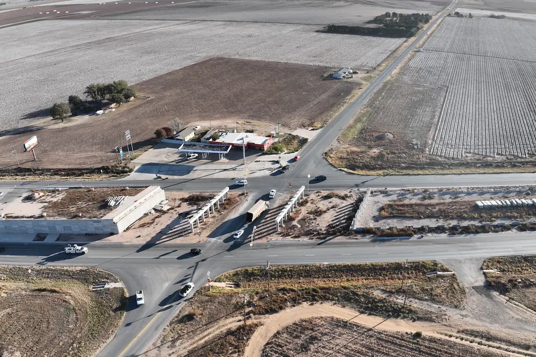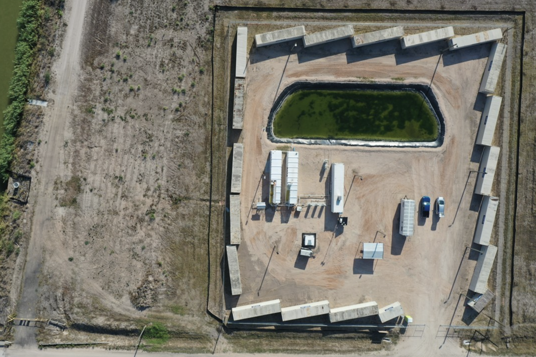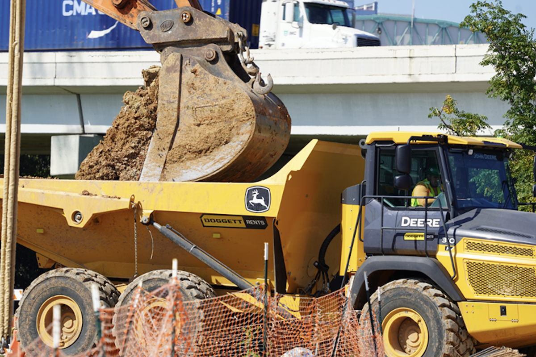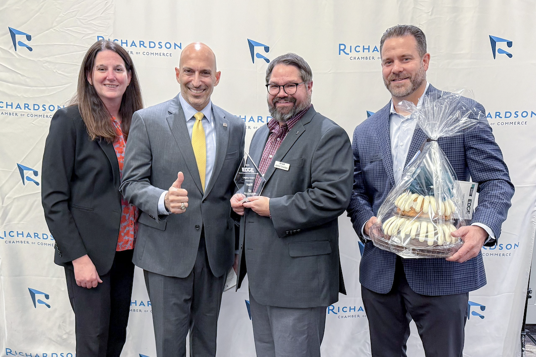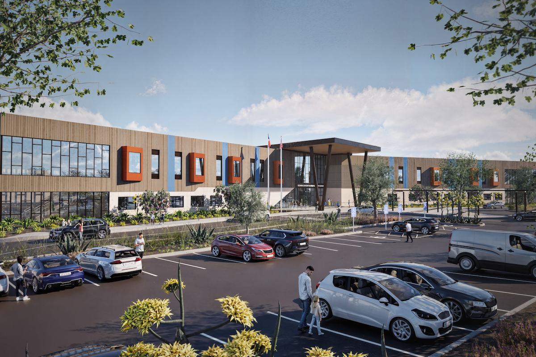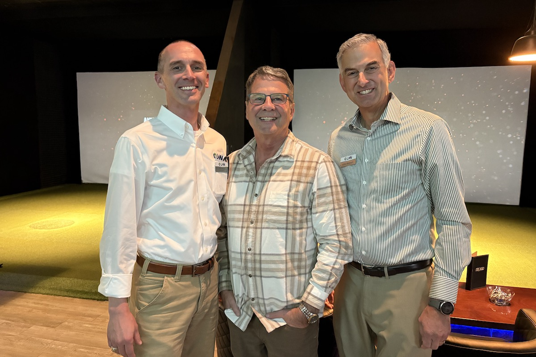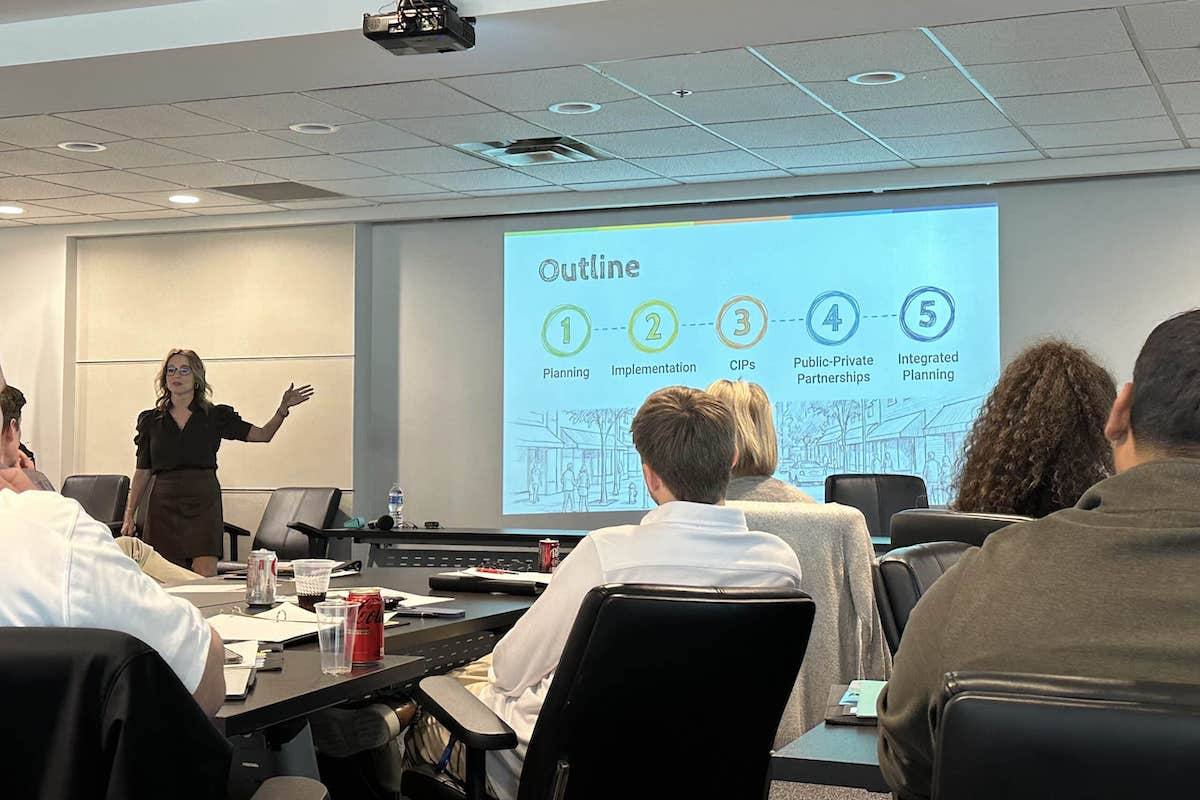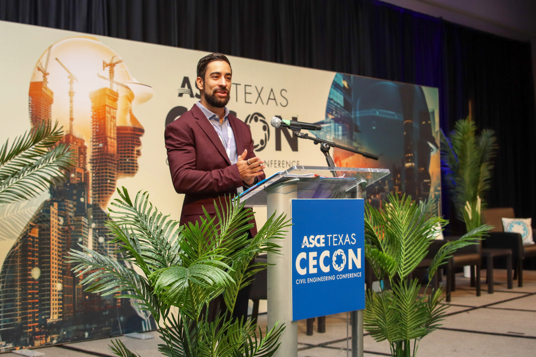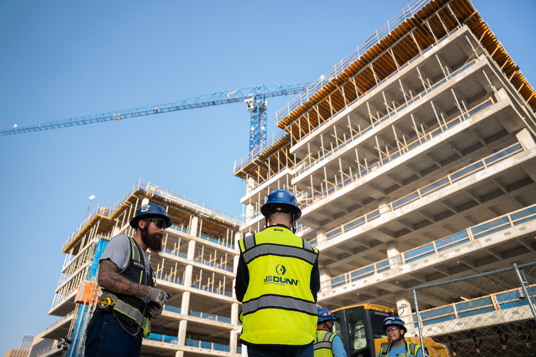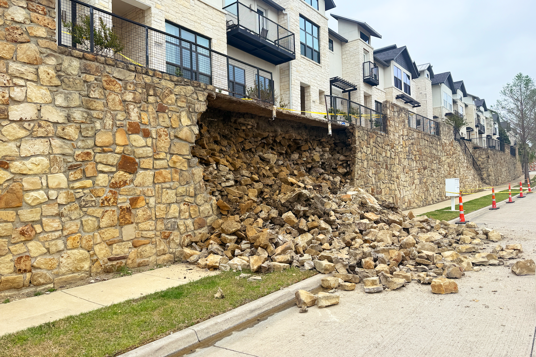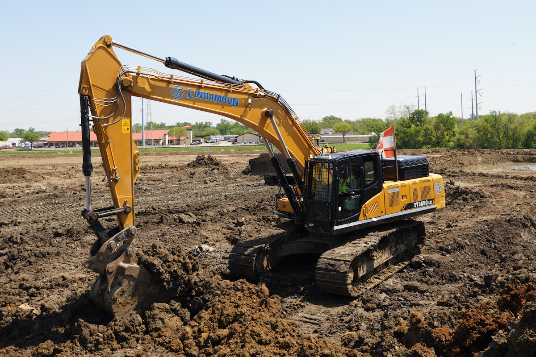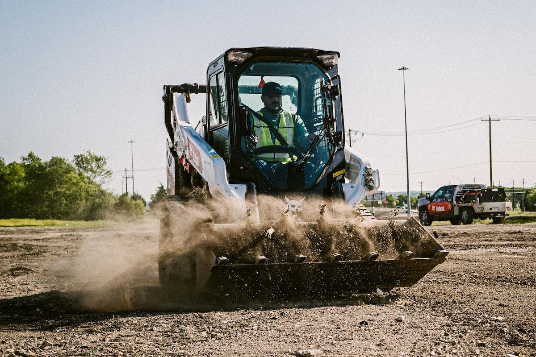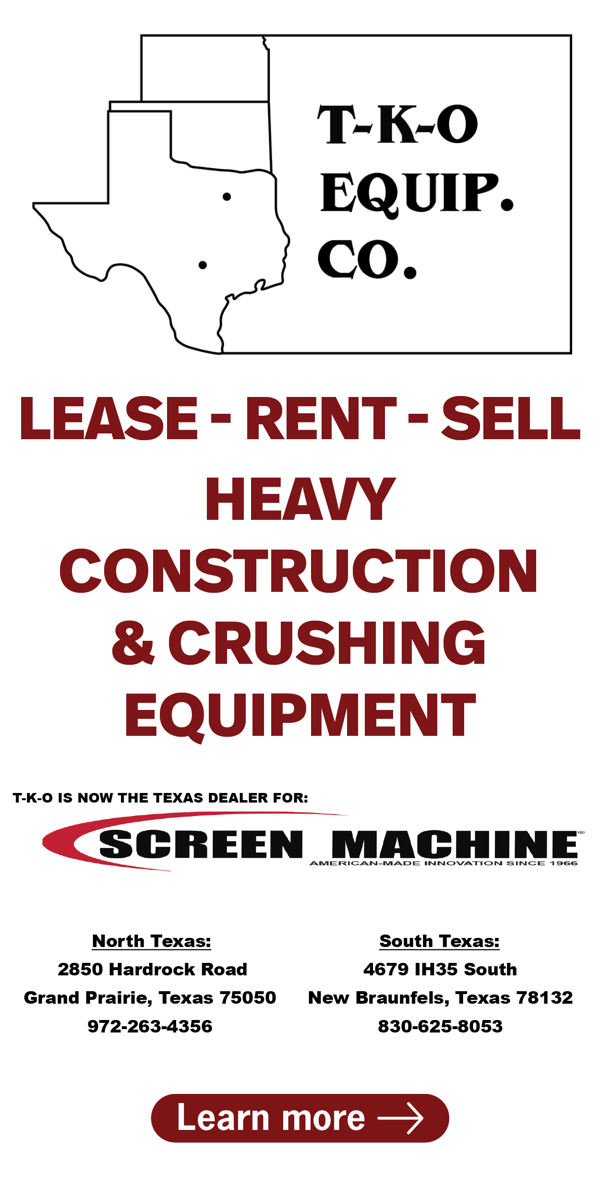Hines, Harrison Street, and 2ML Real Estate Break Ground on First Phase of 53-Acre Life Sciences District in Houston

The 270,000-square-foot building is the first development for the broader nine-building Levit Green masterplan that will offer a curated mix of research facilities, office, retail, residential, and outdoor amenities. The five-story building will also include wet lab and incubator space. Levit Green Building I will deliver in Q4 2022 with initial occupancy in December 2022.
“Breaking ground at Levit Green marks a pivotal moment for Houston as a burgeoning life science cluster. Our carefully built team of national life science leasing, design, and capital experts has put a tremendous amount of thought and effort into Building I’s planning and design. We are confident that our team will deliver one of the highest-quality commercial laboratory assets in the world,” said John Mooz, Senior Managing Director at Hines. “We are excited to begin the first of several top-tier projects at Levit Green that are important to the life sciences sector.”
“Houston has an established ecosystem of world-renowned research and academic institutions, top-tier hospital systems, robust public health organizations, and leading medical schools, yet lacks high-quality purpose-built lab and research facilities,” said Mark Burkemper, Senior Managing Director and Head of North American transactions at Harrison Street. “We are excited to partner with Hines and 2ML to deliver a best-in-class life sciences facility to support critical research and innovation in Houston.”
Building I at Levit Green is leased by a tri-coastal team of JLL agency representatives and constructed by DE Harvey Builders.
Building I is equipped with 100 percent redundant emergency power, enhanced structural vibration attenuation, augmented mechanical systems, 33-foot structural bay depths, and floorplates in excess of 56,000 square feet. Additionally, the building will feature amenities that include a 5,800-square-foot fitness center and outdoor garden, 7,000-square-foot conference center, 3,500 square feet of café and restaurant space, and ample on-site parking. The ground floor plan is also programmed to accommodate more than 25,000 square feet of lab incubator space.













