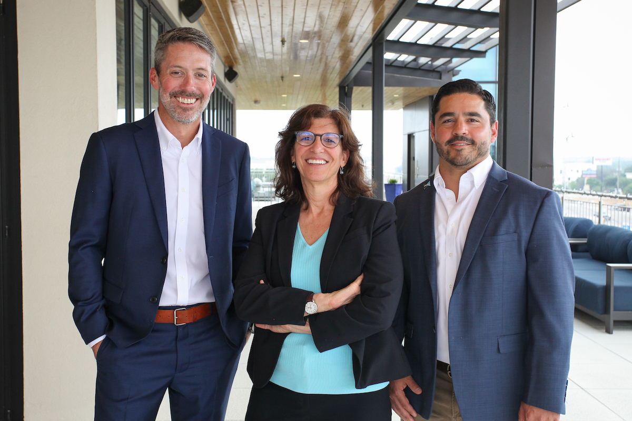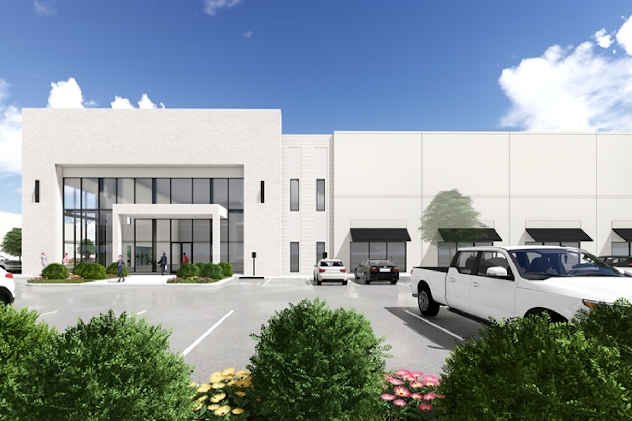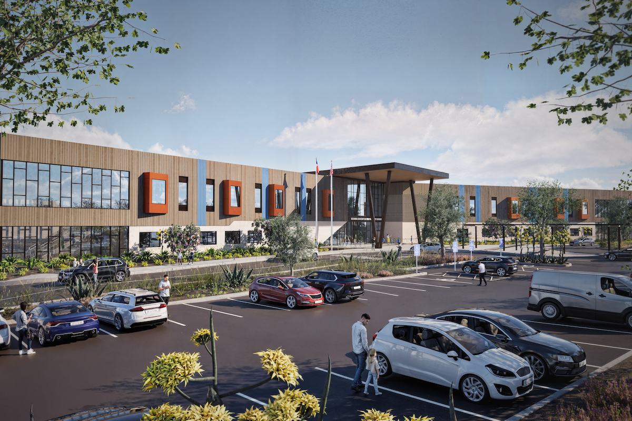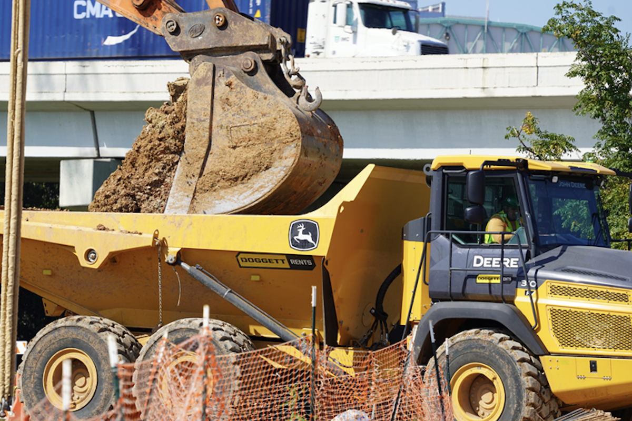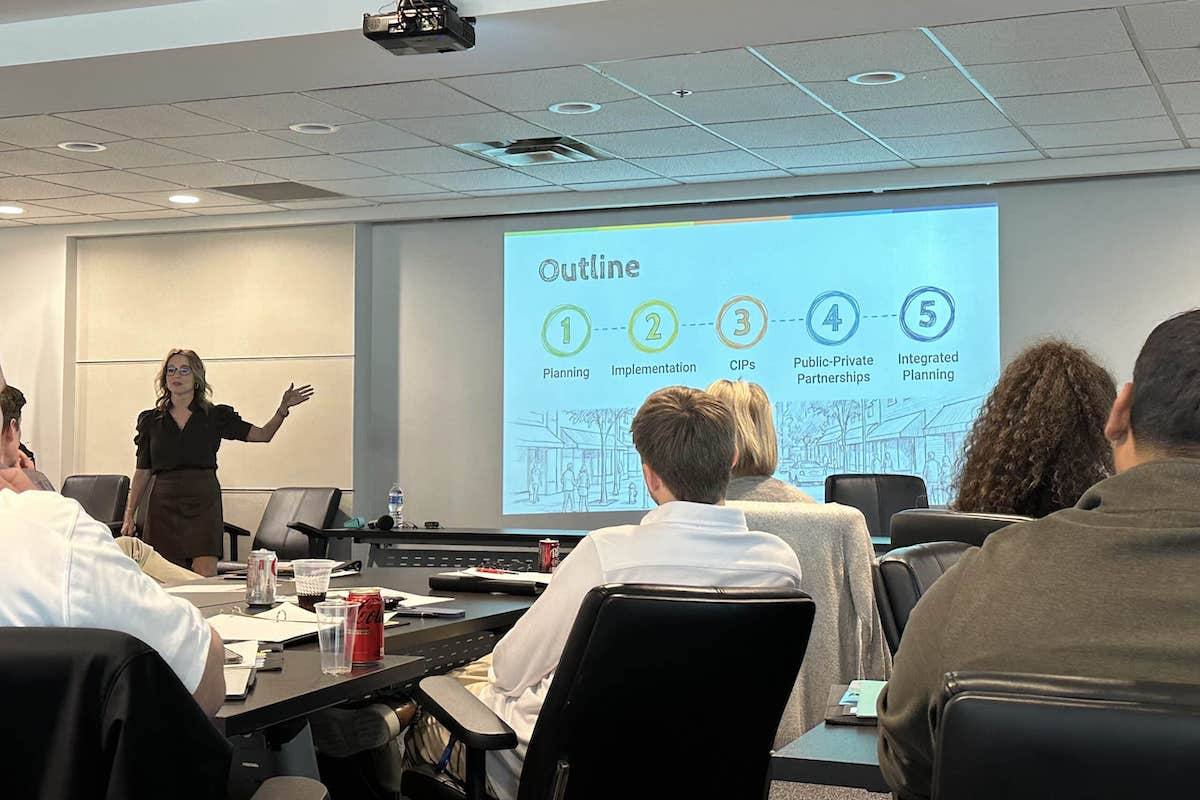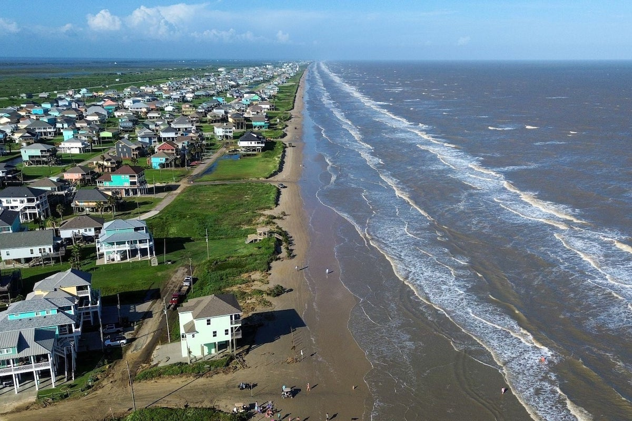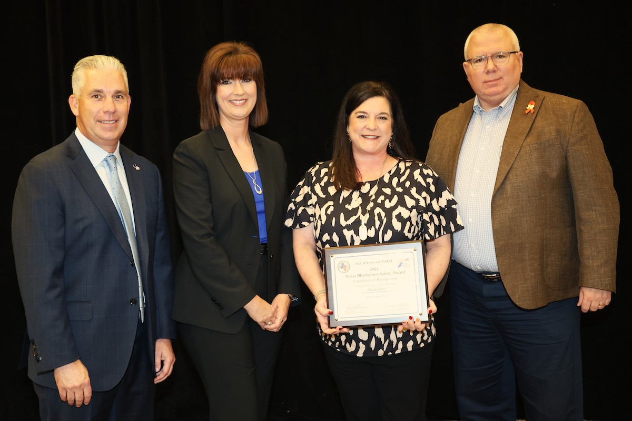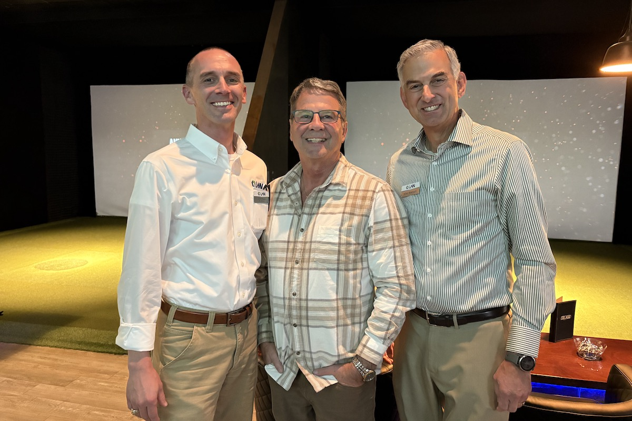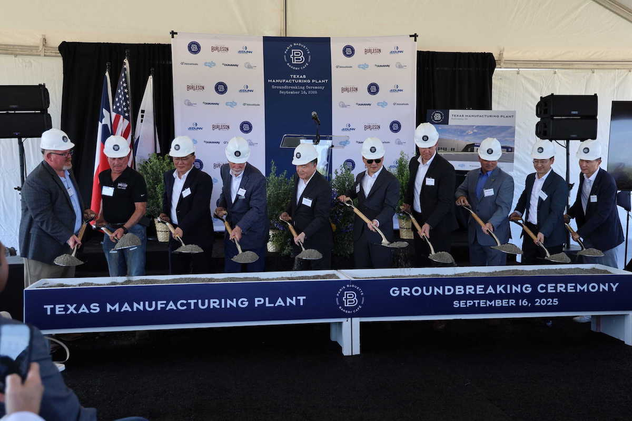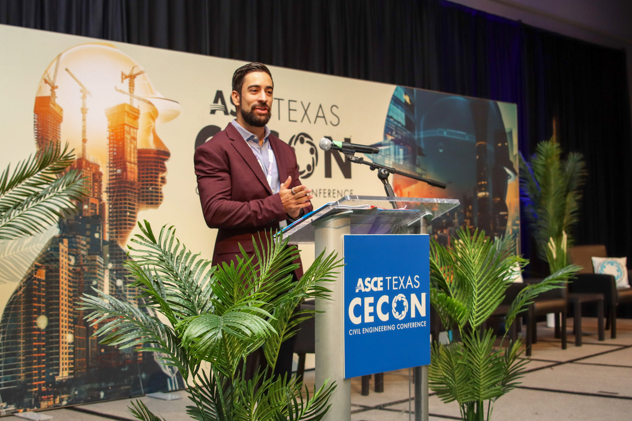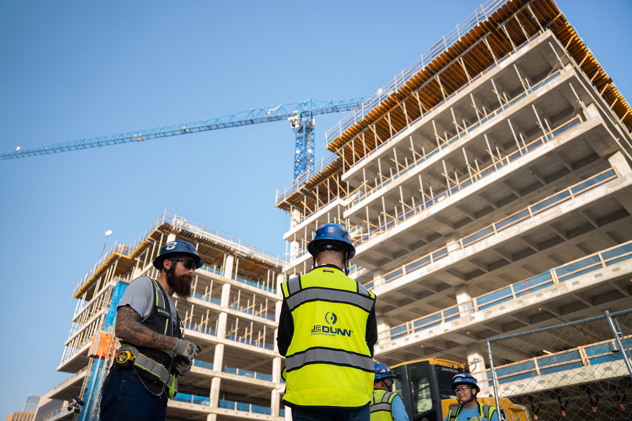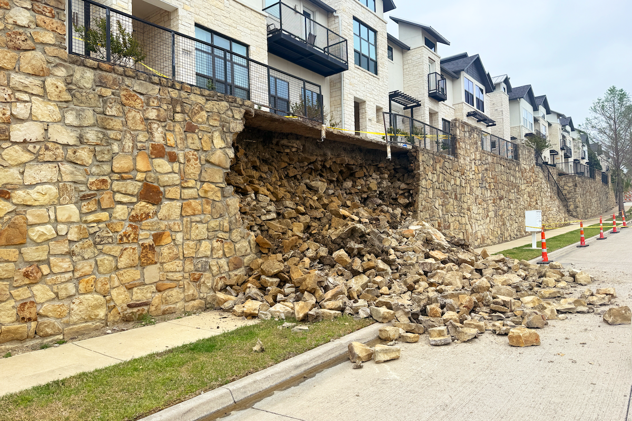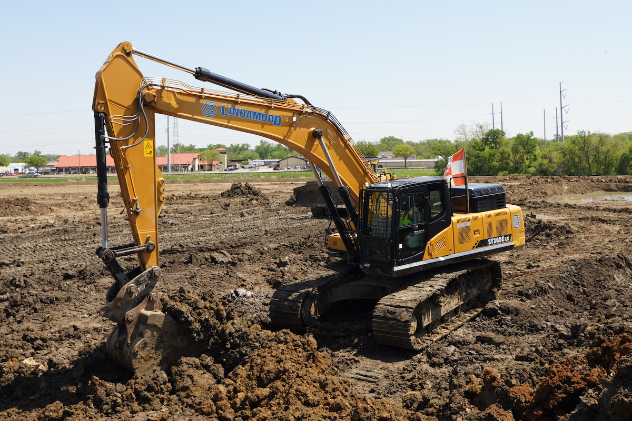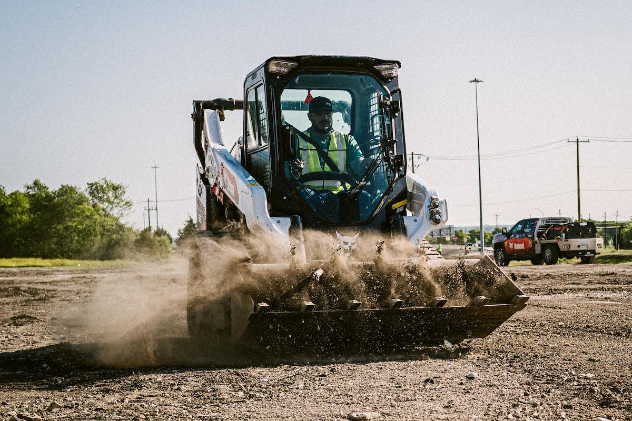Cadence McShane Completes Eastern Hills High School for Fort Worth ISD

“We’re excited that the students and staff at Eastern Hills were able to start off their school year with a newly renovated building,” said Will Hodges, President of Cadence McShane. “We enjoyed working with Fort Worth ISD and are proud to do our part in supporting their students’ education.”
Designed by VLK Architects, the project scope totaled 180,000 square feet of interior renovations to the occupied campus. Renovations included classrooms, the cafeteria, multiple science labs, performing arts space, common areas, and an expansion of the main entry and administrative areas. An additional 6,000 square feet was added to the athletics facility, providing students with a new weight room and locker room facilities.
“VLK Architects values our partnership with Fort Worth ISD and appreciates the opportunity to collaborate with educators that have such a passion for giving young learners opportunities to grow and learn," said Lauren Brown, AIA, NCARB, Principal of VLK Architects. "Fort Worth ISD does a phenomenal job focusing on the community, and this facility is a symbol of their commitment to educating young learners. The spaces throughout the campus have been transformed with a finish refresh, technology, and programmed spaces to meet the current curricular needs of the students in the district.”
A three-story 50,000-square-foot classroom and media center addition was also completed with collaboration and learning spaces designated to Career and Technical Education, complete with state-of-the-art technology.













