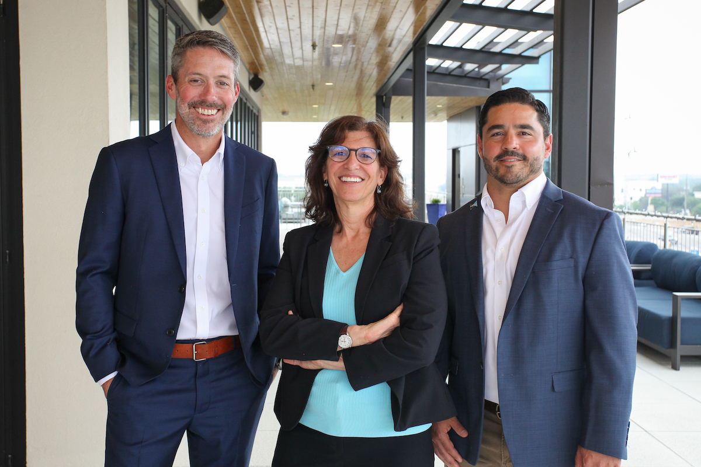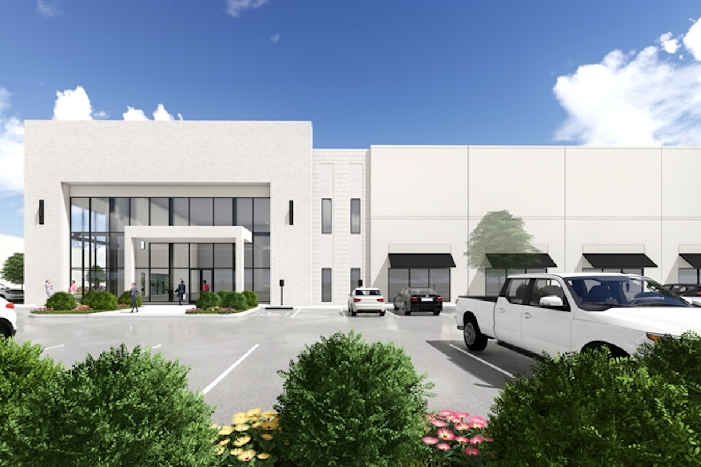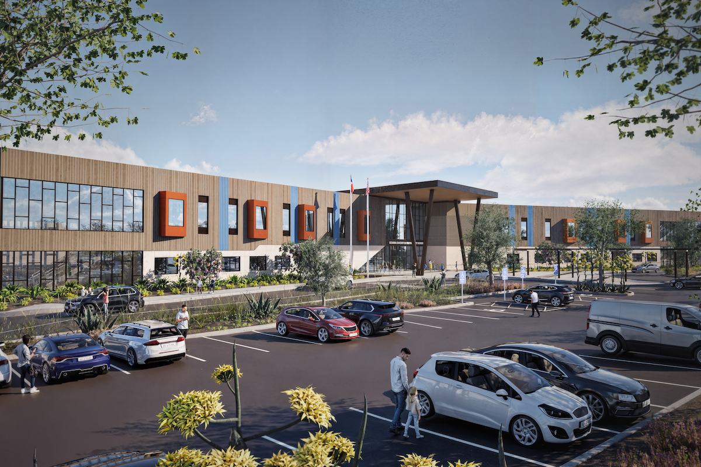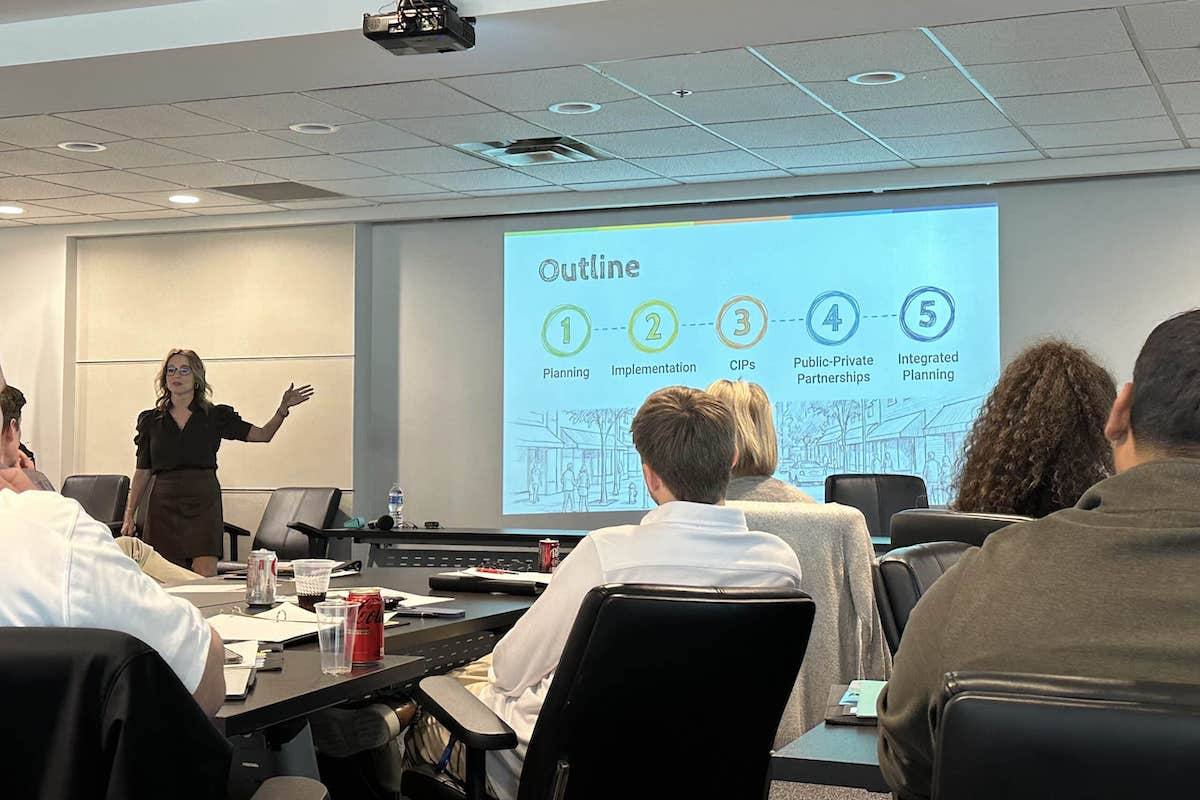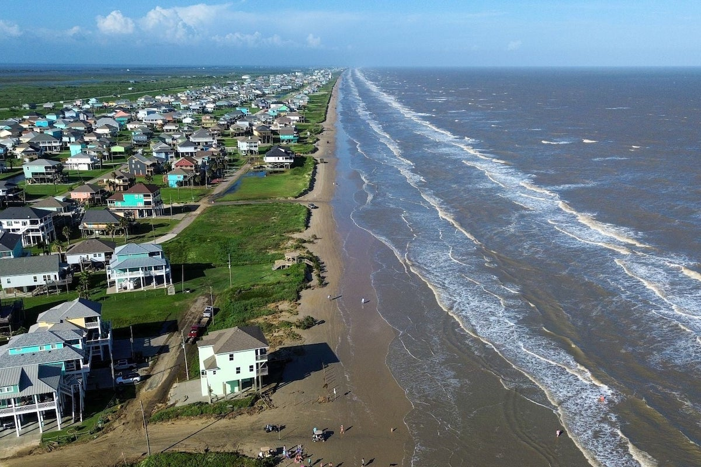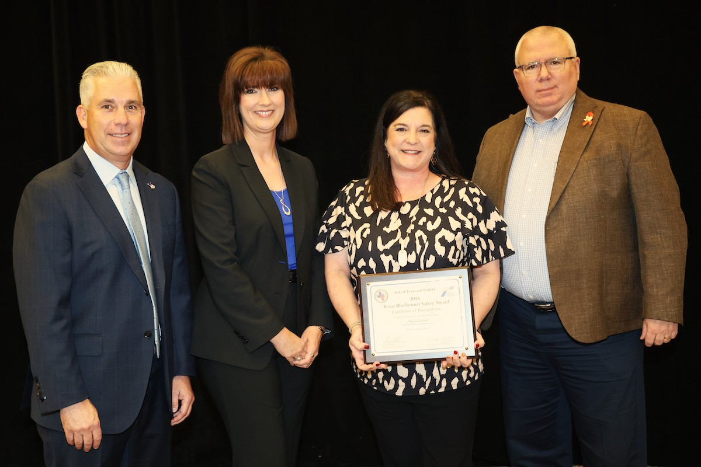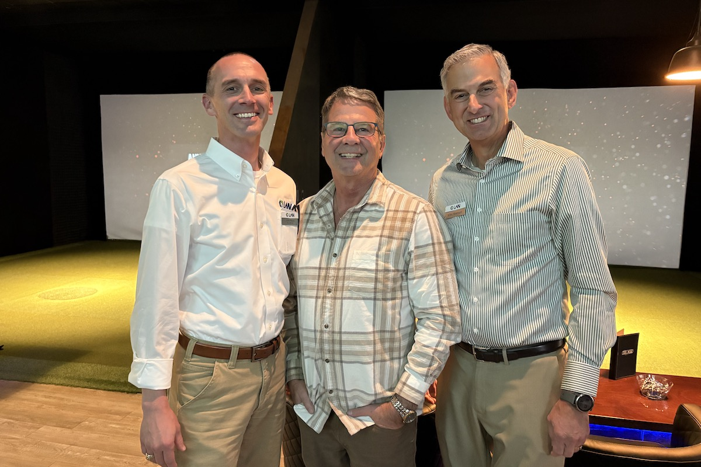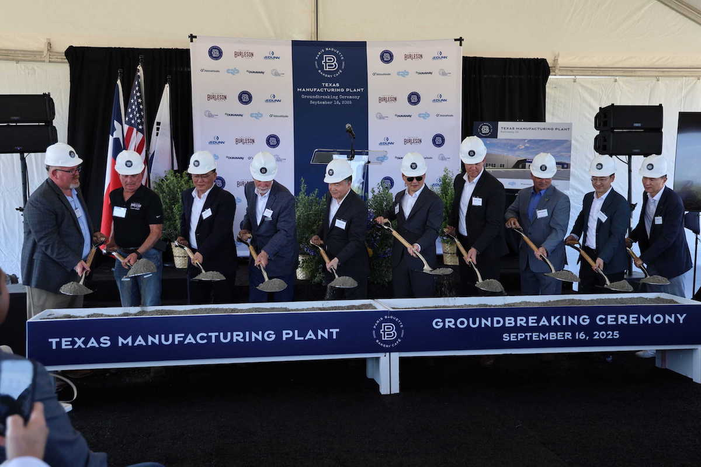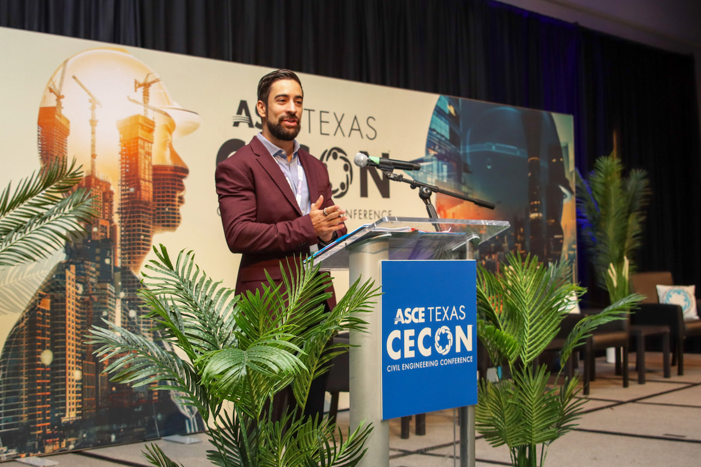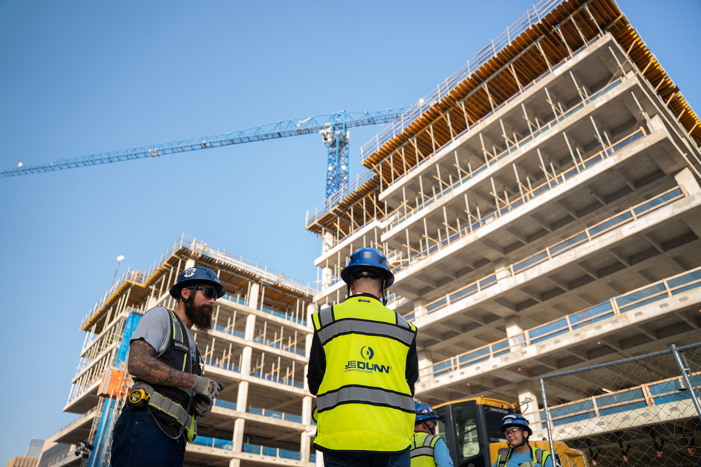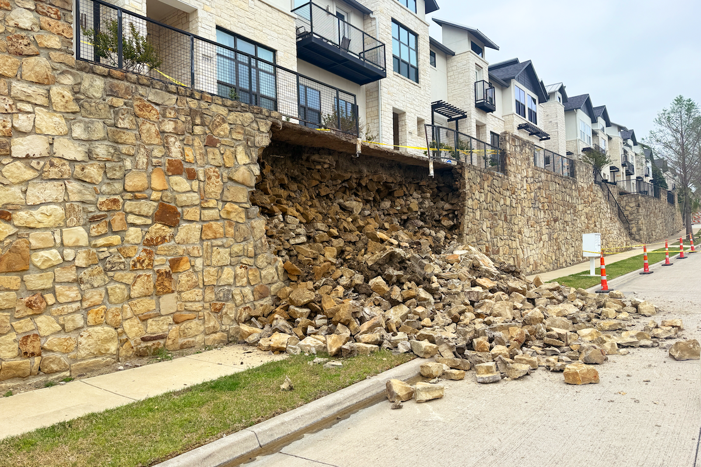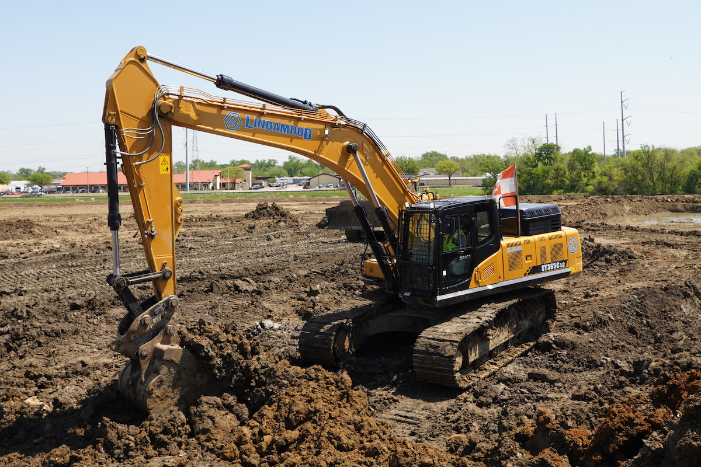The Ismaili Center, commissioned by His Highness the Aga Khan, 49th hereditary Imam (spiritual leader) of the Shia Ismaili Muslims, will be a venue for educational, cultural, and social events that encourage understanding and sharing of perspectives across peoples of diverse backgrounds, faiths, and traditions.
The Ismaili Center’s design is reflective of a historically rooted architectural heritage. It combines contemporary architectural technology — such as its light steel structure — with traditional Persian forms and ornament, including ceramic mosaics and screens drawn from Islamicate traditions around the world. Its design for sustainability includes assuring enhanced energy performance and longevity and durability of materials, by encasing exposed steel with concrete for a 100-year life cycle and using stone for the building’s exterior walls. Conceived as a tapestry in stone, the exterior walls will transition from solid areas to porous screens that will provide shade and privacy, and from flat surfaces to deep alcoves to permit shady repose fronting the gardens. McCarthy is self-performing all concrete work.
The building interior will include a main atrium, interior courtyards open to the sky, a prayer room or jamatkhana, library, social hall, exhibit hall, council chamber, black box theatre, classrooms, administrative offices, and a café and kitchen for catering events. The center also features a 155,000-square-foot, 600-car garage underneath the gardens. The Ismaili Center’s landscaped gardens will comprise approximately nine of the site’s 11 acres and include tree canopies, fountains, shaded footpaths, flowerbeds, lawns, and walkways.
McCarthy broke ground on the project in October of 2021, with completion expected in 2025. The center is designed by U.K.-based Farshid Moussavi, architect of record is Paul Westlake, and the gardens are designed by Thomas Woltz of Nelson Byrd Woltz Landscape Architects.















