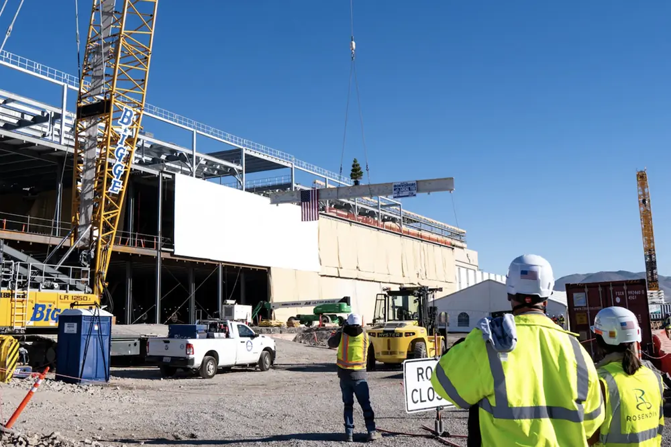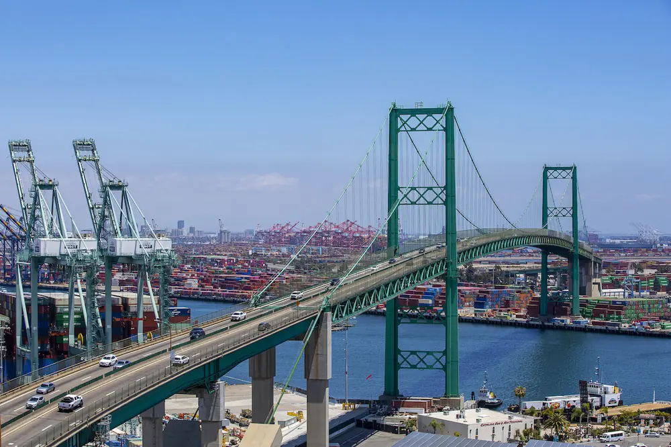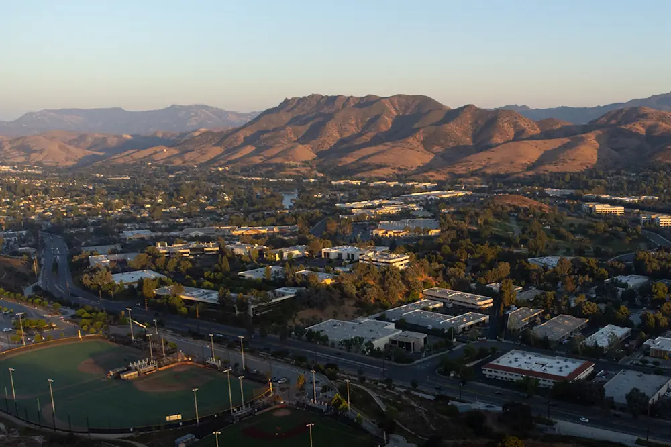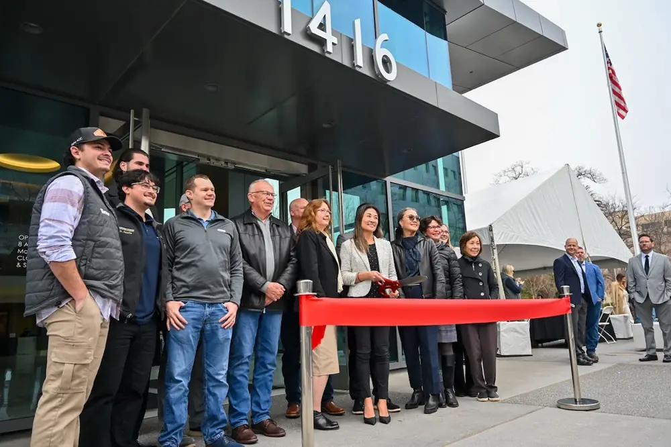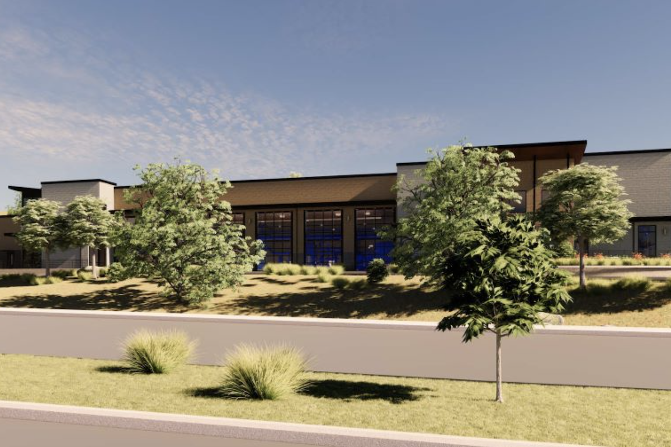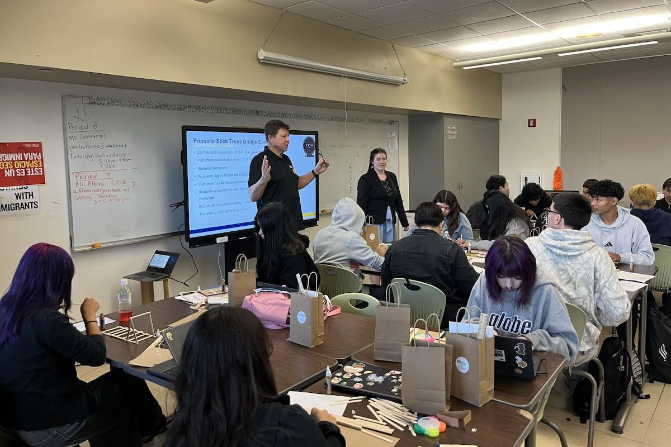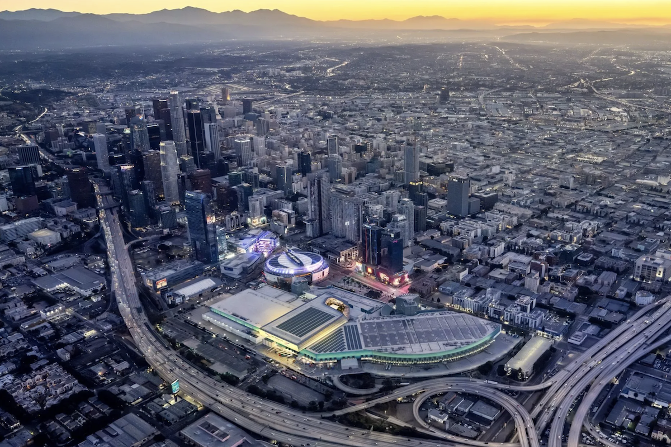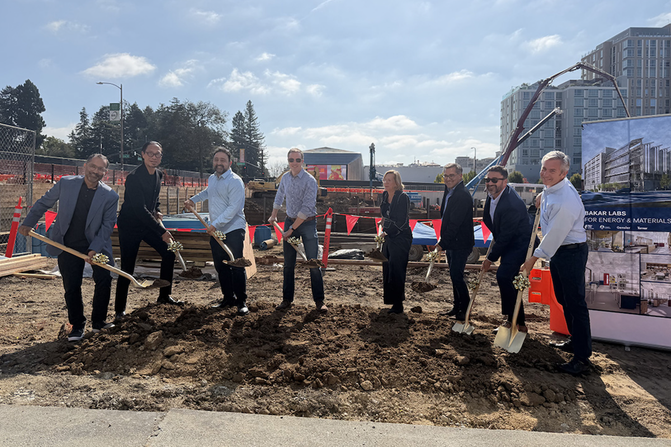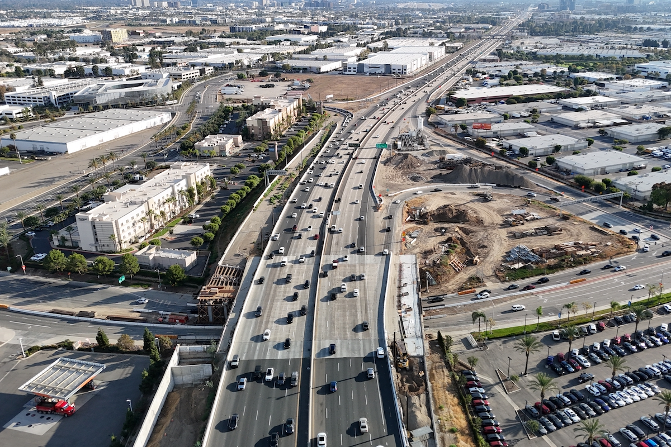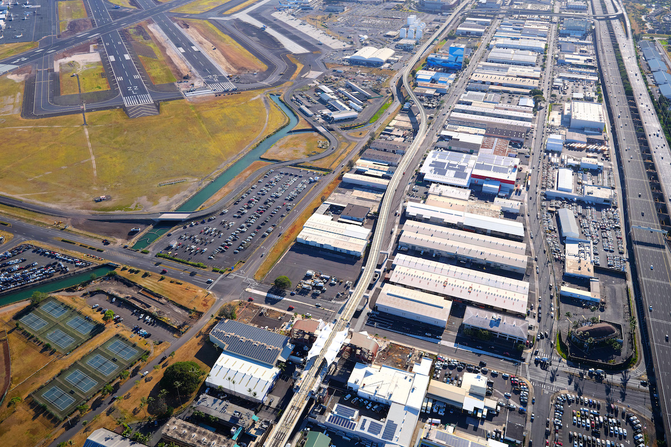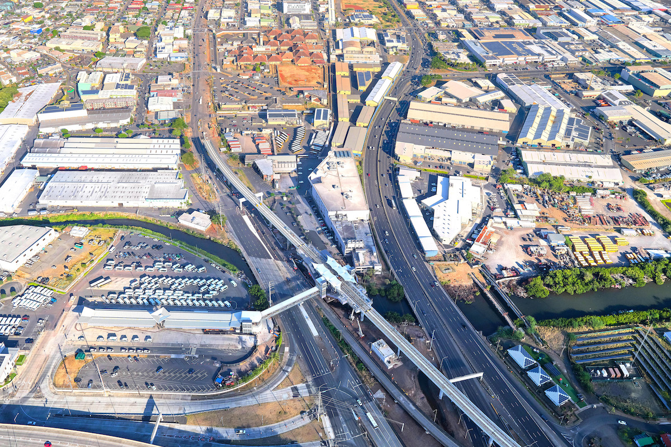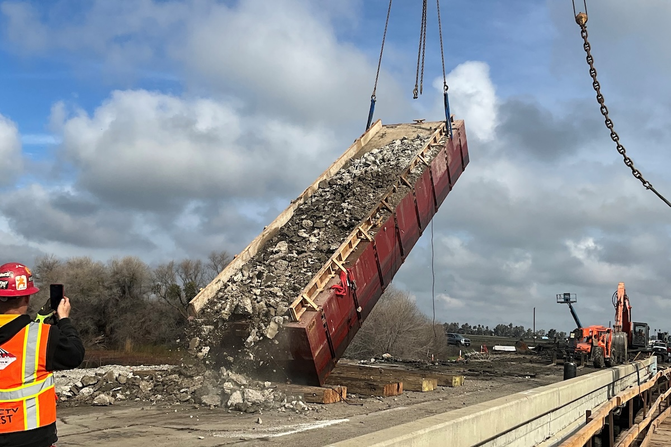“This new building will enable us to expand and scale the company,” said Ben Hindson, 10x Genomics’ Co-Founder and Chief Scientific Officer. “We are seeing increased orders and demand for our products.”
The building is the first of a planned three-building campus for 10x Genomics designed by HOK in collaboration with WSP. The campus, conceived as a “science village set in a park,” replaces the site formerly occupied by a strip mall. The site planning prioritizes pedestrian connections to nearby neighborhoods and trails and embraces the natural beauty of Northern California.
“The landscape design reflects a commitment to enhancing outdoor workplaces and provides socially valuable green space to the surrounding community,” said HOK’s Ben Kuchinsky, Lead Landscape Architect and Site Planner on the project.
The design of the three-story building tells the story of 10x Genomics with a facade inspired by DNA barcode sequencing.

| Your local Gomaco dealer |
|---|
| Terry Equipment |
“There is an overall holistic rigor and order to the facade informed by science and DNA sequencing,” said HOK’s Alan Bright, the project’s Lead Designer. “The building is an expression of science through form and enclosure — an elegant, shimmering building that resides in a beautiful park.”
The building’s interior also celebrates the collaboration and science that have fueled 10x Genomics. Connecting stairways, shared workspaces, and transparent labs foster communication and discovery among researchers and scientists.
HOK’s San Francisco studio worked with the client and the City of Pleasanton to bring the project from early programming and real estate entitlement through design and delivery. The interdisciplinary team of HOK contributors included architects, interior designers, lab planners, workplace strategists, structural engineers, landscape architects, and sustainability consultants.













