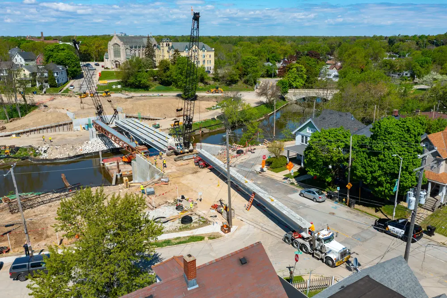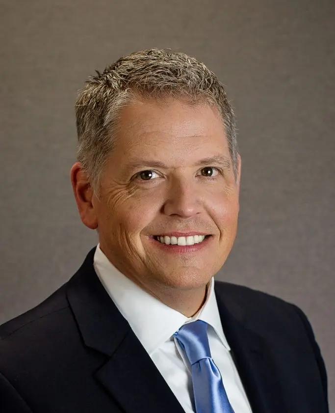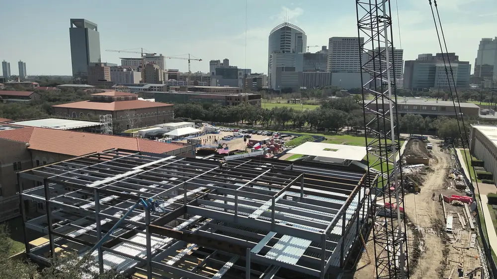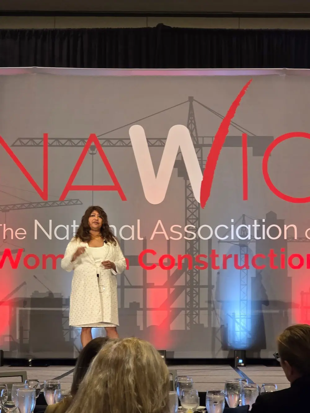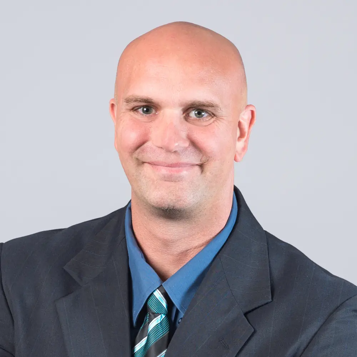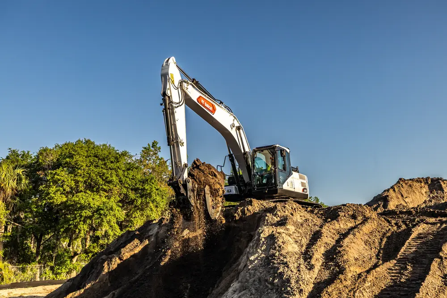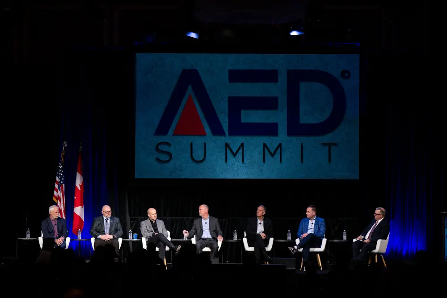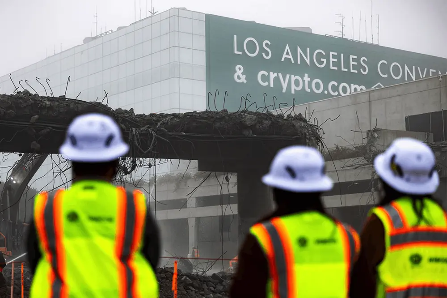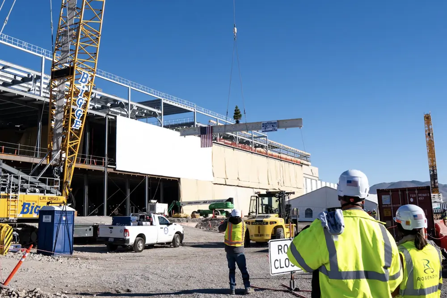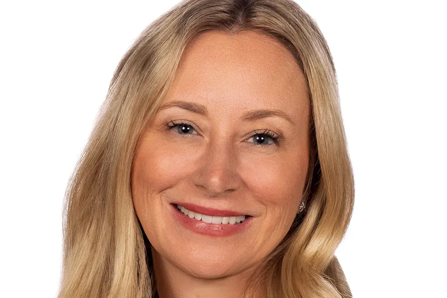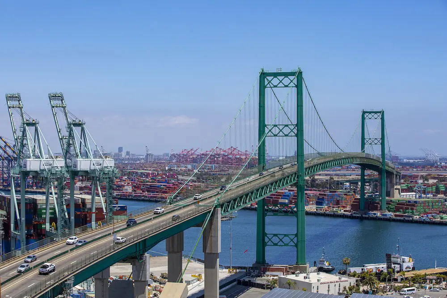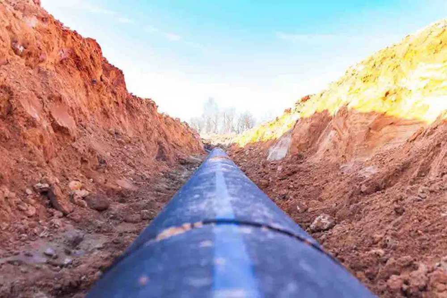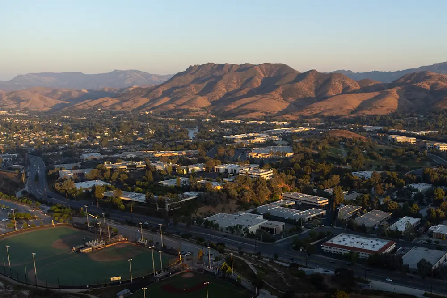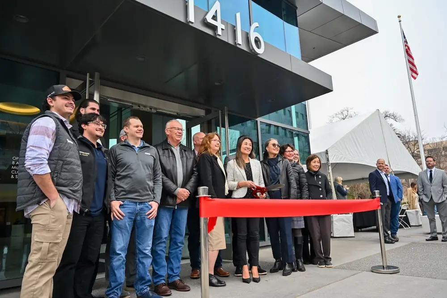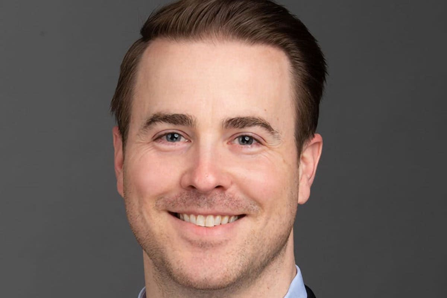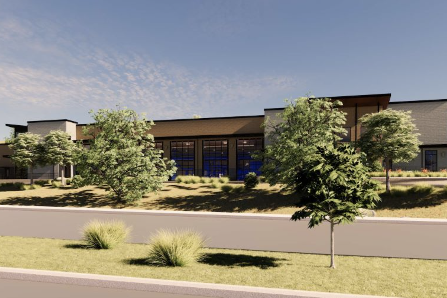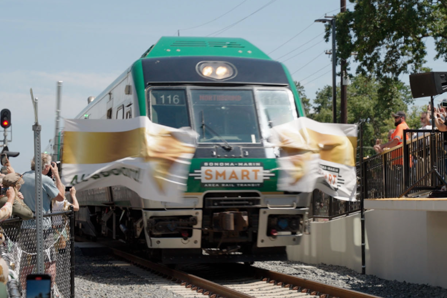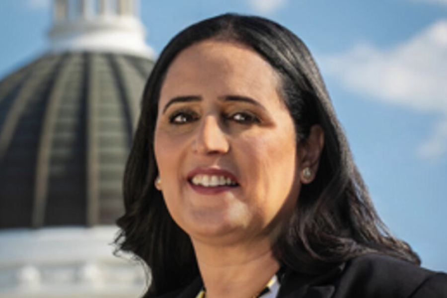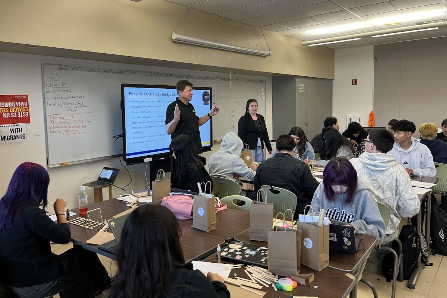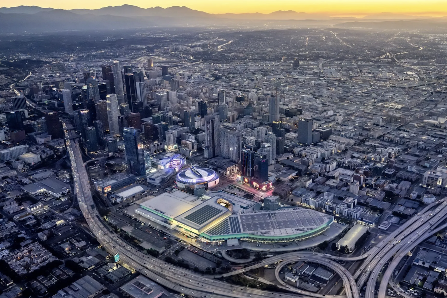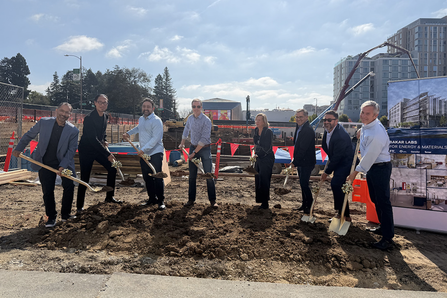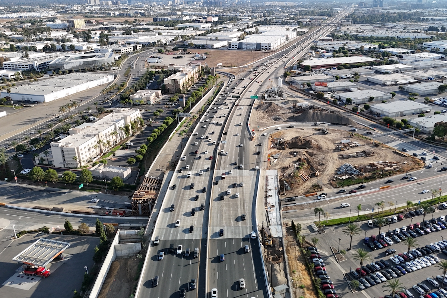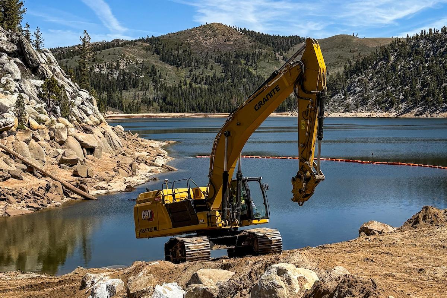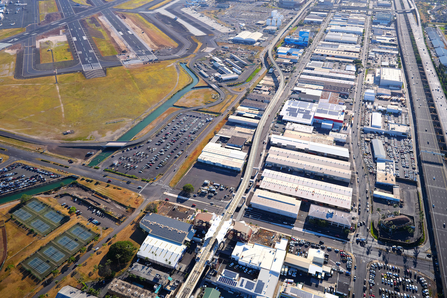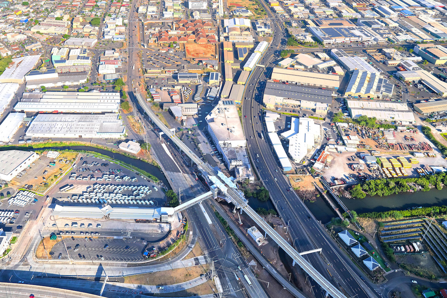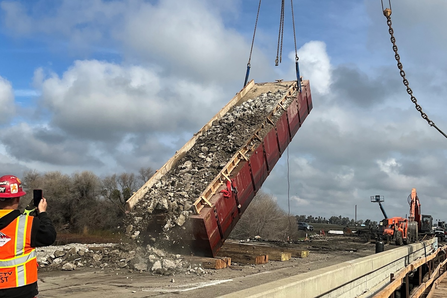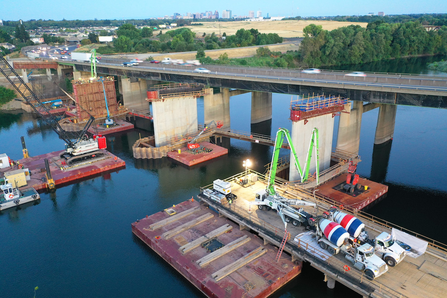“The Friese Family Tower marks the beginning of a new era of health care in the San Fernando Valley,” said Nick Lymberopoulos, Chief Executive at Providence Cedars-Sinai Tarzana Medical Center. “When we began construction on this building six years ago, we said we wanted to create a modern, full-service health care campus that could offer Valley residents incredible care incredibly close to home. Today, this vision has become a reality. We are grateful to the team at Cedars-Sinai, our physicians, caregivers, donors, partners, and the community for their collaboration in building this new facility that will help transform the delivery of health care in this region.”
The Friese Family Tower is a keystone of the 50-year-old hospital’s Tarzana Reimagined expansion and renovation project. The new building features 150 spacious, private patient rooms; a new, expanded emergency department that doubles the capacity of the hospital’s former emergency department; a new pharmacy with a pneumatic tubing system; a pediatric unit with a playroom for younger patients and dedicated room for adolescent patients; a cardiovascular unit; and a critical care unit. New technology, including a 512-slice CT scanner, will advance patient care and expand access to the latest diagnostics and treatment. The Friese Family Tower also has visitor waiting rooms on all levels and recliners and sleeper sofas in all patient rooms to help families stay close to their loved ones receiving care.
“We are delighted to welcome the community to the Friese Family Tower,” said Thomas M. Priselac, President and CEO of Cedars-Sinai Health System. “Cedars-Sinai and Providence joined together in a shared vision to ensure easy access to the highest quality care for those who live and work in the Valley. This modern facility reflects our commitment to bringing compassionate care, specialty services, and advanced treatments closer to home.”
Designed by Perkins&Will and built by McCarthy Building Companies, Inc. (McCarthy), the Friese Family Tower mixes high-tech infrastructure, privacy, comfort, and healing space for patients and their loved ones. The nature-oriented design theme and color scheme of soft cool blues elevates the care experience with healing environments, a contemplative garden, and original art from Los Angeles area artists.

| Your local Gomaco dealer |
|---|
| Terry Equipment |
“The Friese Family Tower brings nature into the heart of the hospital with natural light and views of the healing garden, guiding the way to the emergency department and the new tower elevators,” said Jean Mah, Principal at Perkins&Will. “An abstracted curved petals theme is carried throughout the hospital, evoking nature and healing.”
Built to withstand an 8.7 earthquake, the Friese Family Tower is designed to match LEED Silver energy efficiency certification. Its construction required diverse local and national experts including geotechnical professionals, an arborist and an archeologist, as well as a paleontologist and members of local Native American tribes who were called in to assist when historic artifacts were found during the site’s excavation.
“The McCarthy Building Companies team is proud to be part of the Tarzana Reimagined project,” said Erik Chessmore, Vice President, Operations at McCarthy. “The Friese Family Tower represents a dramatic shift in the health care landscape of our community and serves [as] the catalyst for a brighter future for generations to come.”



