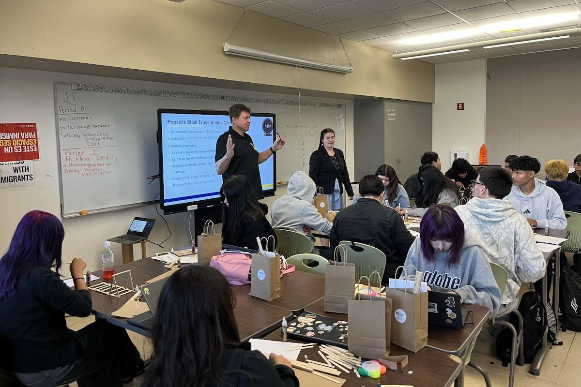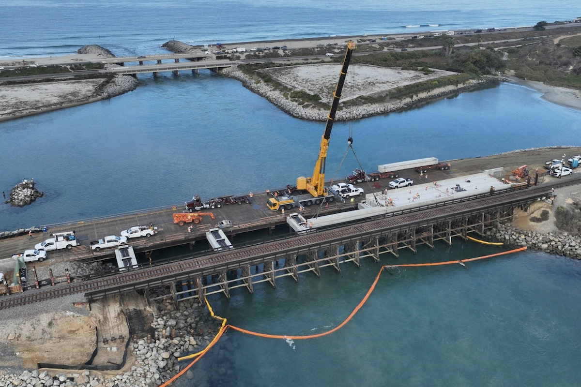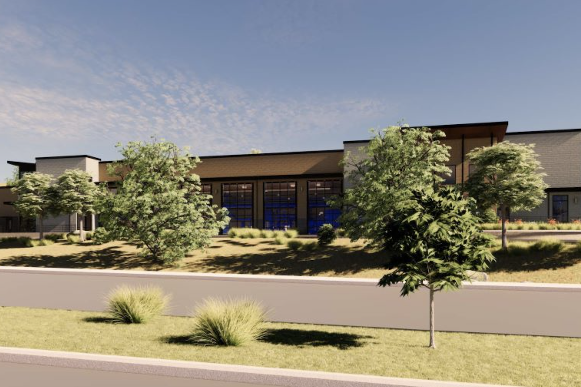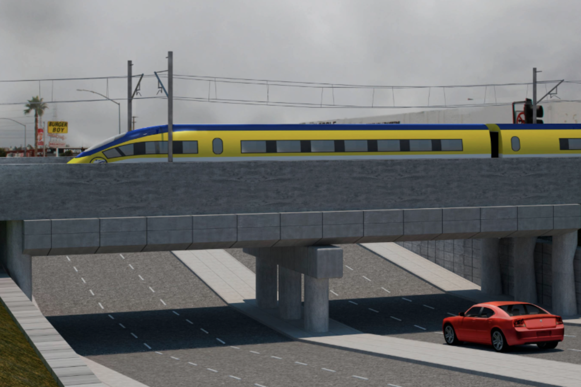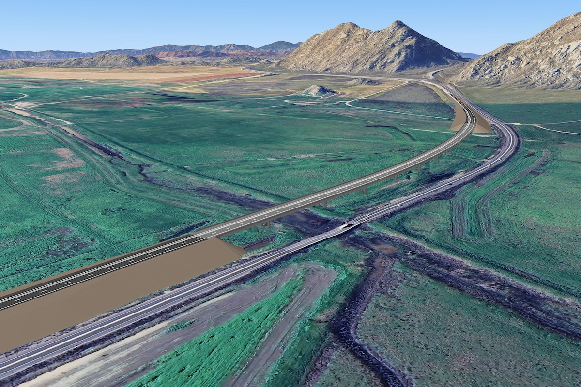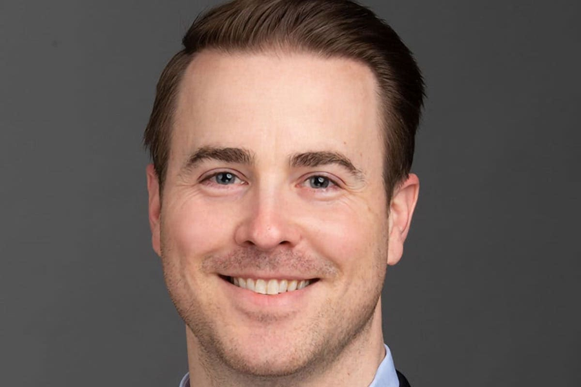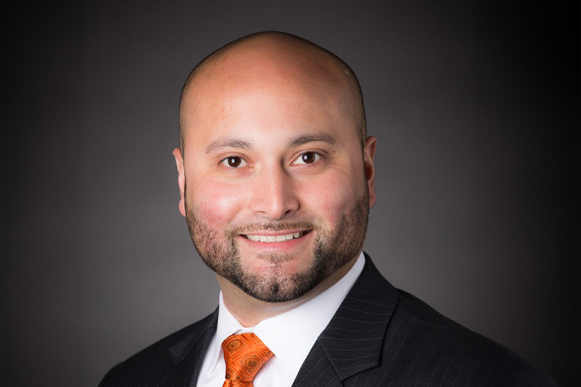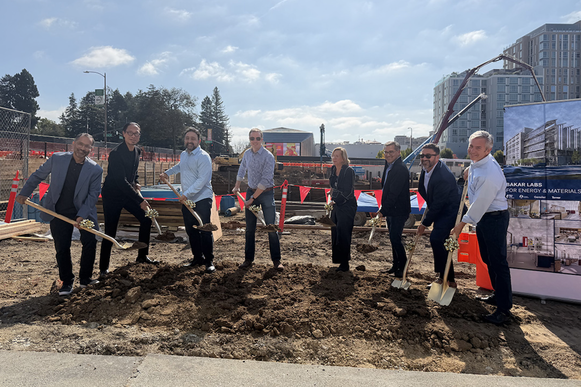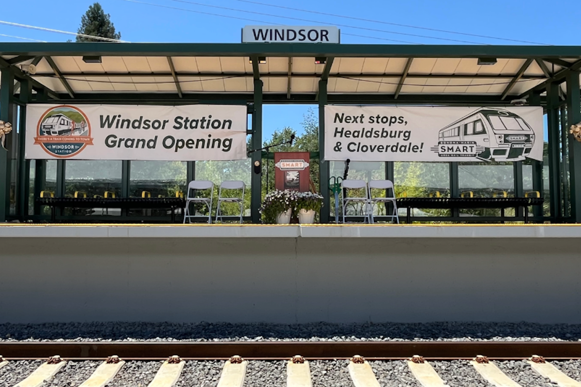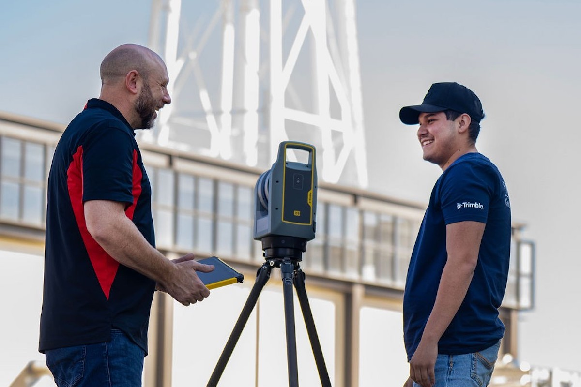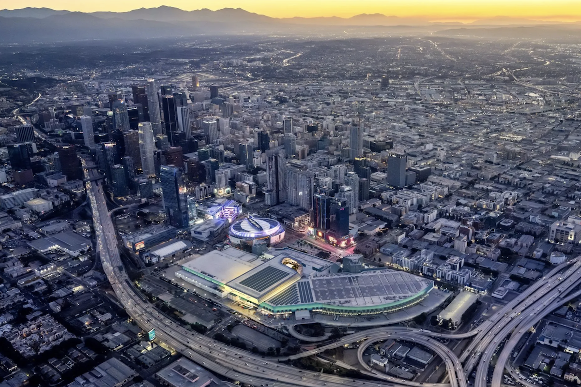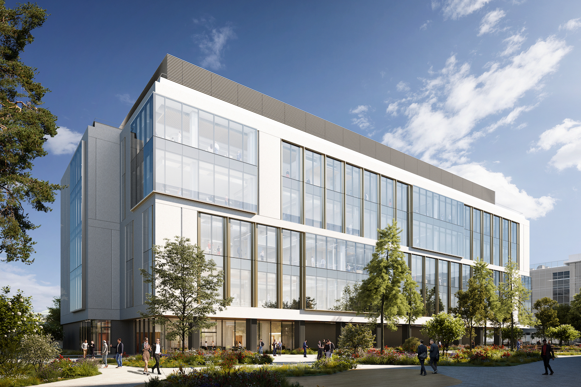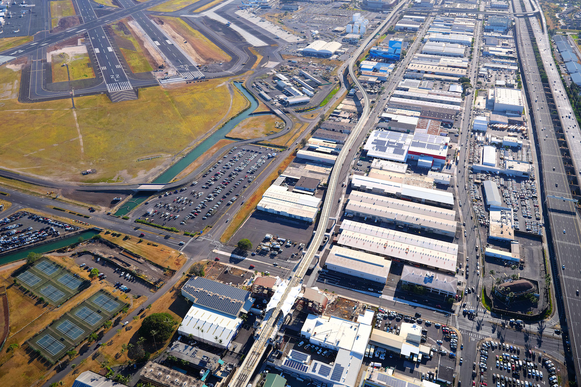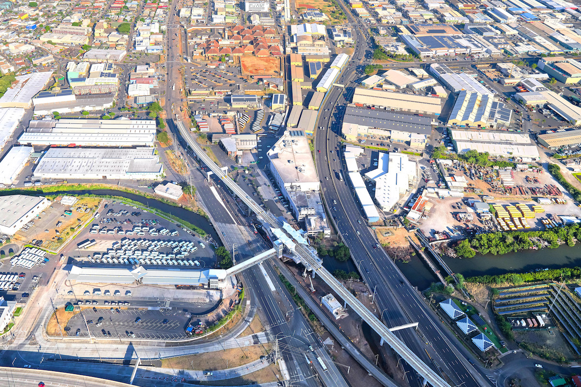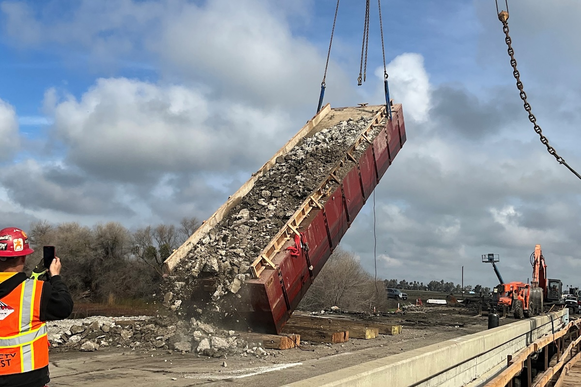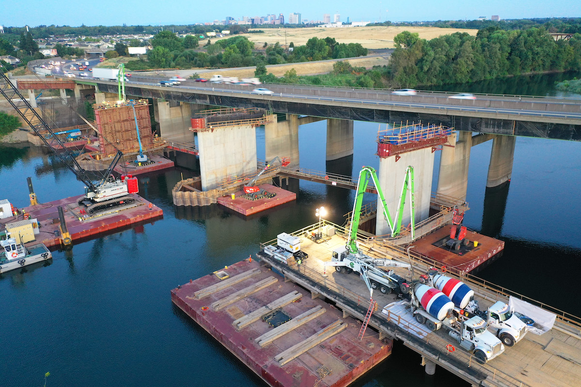The new Sun Family Campus breaks down the traditional general hospital approach, creating a health and wellness village offering access to a wide range of services and specialties in dedicated institutes. The design was developed around three primary Hoag initiatives: elevating the patient experience, recruiting and retaining health care professionals, and defining and building a future model for health care delivery.
“From the start, this process has been about working with Hoag to find new answers to the challenges facing modern health care,” LPA Principal Dan Heinfeld said. “Hoag is committed to breaking the paradigm to find better ways to serve patients.”
The new campus will include specialty care institutes for surgical innovation, cancer, and digestive and women’s health, in addition to dedicated urgent care services for cancer patients. Six new buildings will house 155 inpatient beds, eight operating rooms, 24 ICU beds, and 120,000 square feet of ambulatory facilities. Throughout the campus, outdoor spaces will provide environments for therapies and meditation, including numerous healing gardens programmed to create unique and meaningful experiences for patients and caregivers.
LPA’s integrated design team of architects, engineers, interior designers, and landscape architects worked with Hoag to layer the buildings with outdoor space, maximizing opportunities for patients, providers, and families to access the natural environment. Daylight and views of the landscaped gardens are provided in all patient rooms, staff respite zones, family areas, and communal spaces. Patients will be able to receive a continuum of care for complex issues without having to leave the site.

| Your local Gomaco dealer |
|---|
| Terry Equipment |
The new facility is named in recognition of the support of Diana and David Sun, who donated $50 million toward the project.
“LPA’s integrated team helped us to explore the full spectrum of patient care,” Hoag President and CEO Robert Braithwaite said. “The design honored the concept of adjacent specialty facilities that support the continuum of whole-person care.”
The design has already been “a major recruitment tool” for attracting top talent to Hoag, Braithwaite said.
The Sun Family Campus is designed to confront many of the challenges facing modern health care, focusing on a patient-centric approach that addresses diverse aspects of health and wellness to improve patient outcomes. Research has illustrated a direct link between the built and natural environments for quicker healing, healthier patients, and reduced hospital stays.
“The connection to nature encourages the healing process and elevates mood,” LPA Director of Healthcare Muhsin Lihony said. “This simple truth altered the way we looked at the Hoag Irvine campus and guided our environmental approach.”
Hoag and LPA designers considered every aspect of the patient experience during the design process, from personalized care to the way the spaces make people feel. Biophilia and connections to nature are integrated throughout the campus. Travertine stone and warm wood toned panels provide a “high-touch” material palette to soften the “high-tech” aspects of Hoag’s health care capabilities.
“We want to counter-balance the high stress of high-tech environments, like being inside an MRI machine, with elements that address the patients’ basic needs,” LPA Design Director Franco Brown said. “Every building, every floor offers patients soothing ‘high-touch’ moments that bring them back to the familiar.”
With the construction of the first phase underway, the Sun Family Campus is expected to open to patients in 2026. The construction team includes program manager Jacobs, construction manager HB&A, and general contractor McCarthy Building Companies. KPFF and tk1sc are design consultants.


















