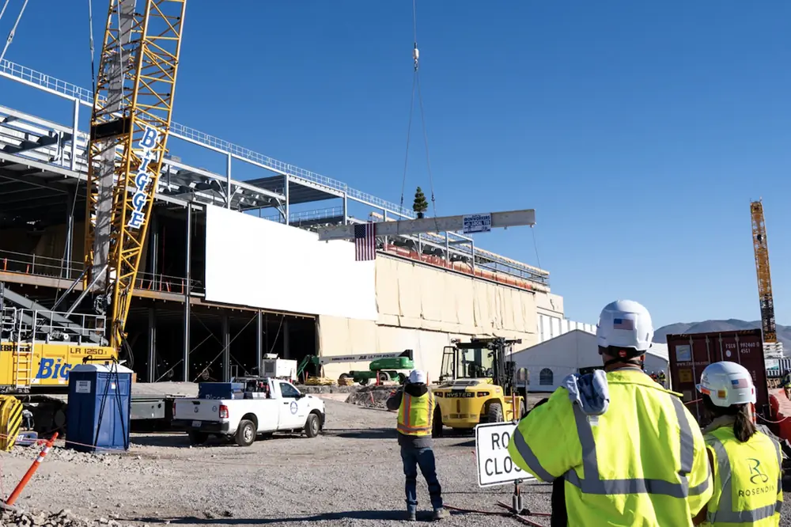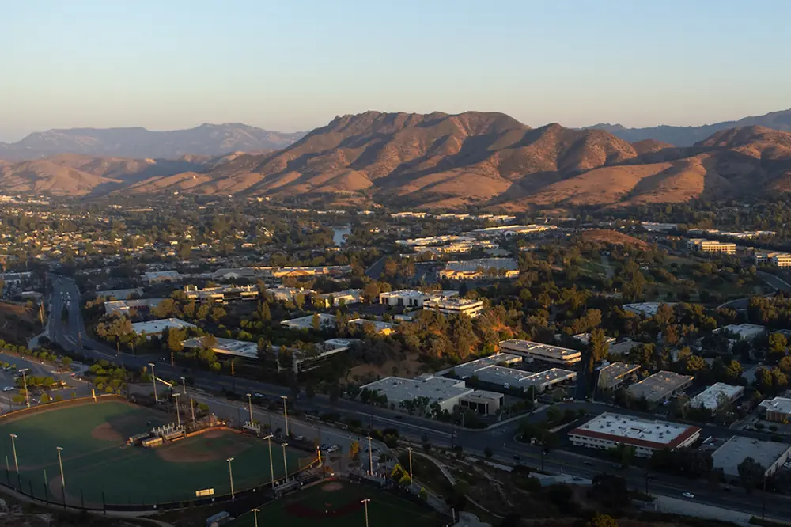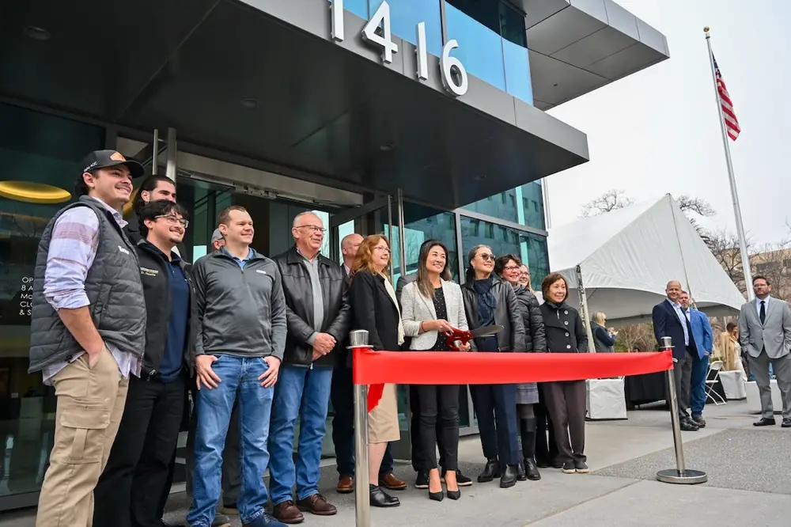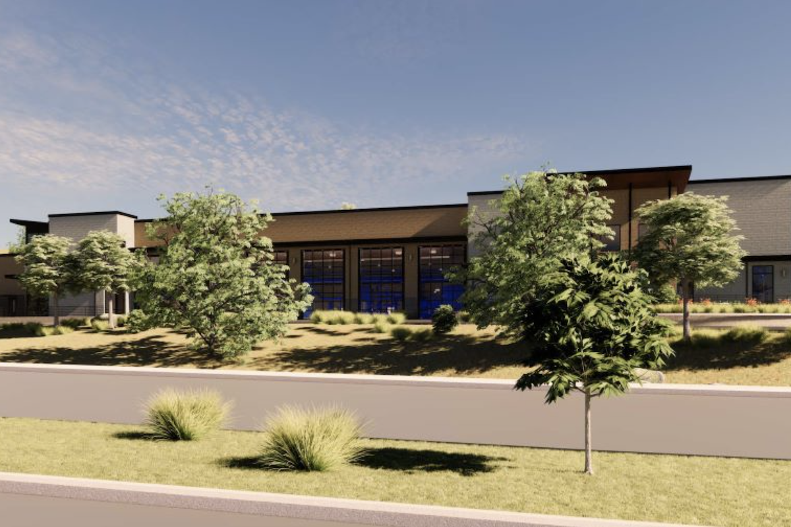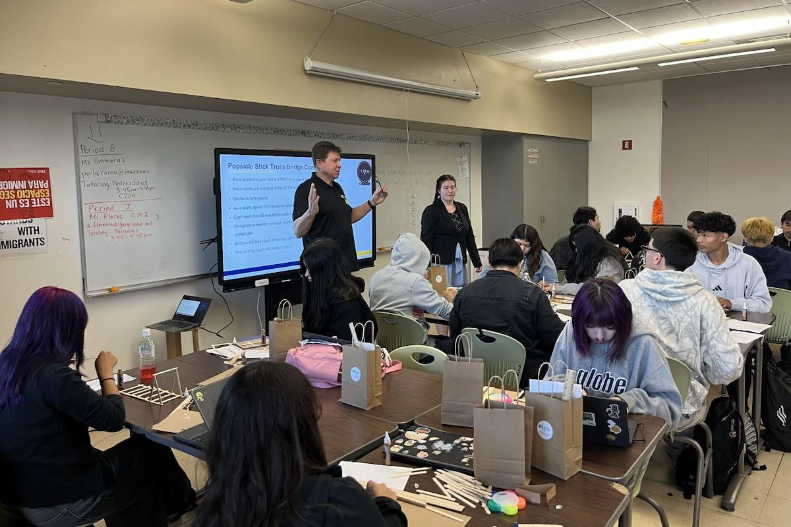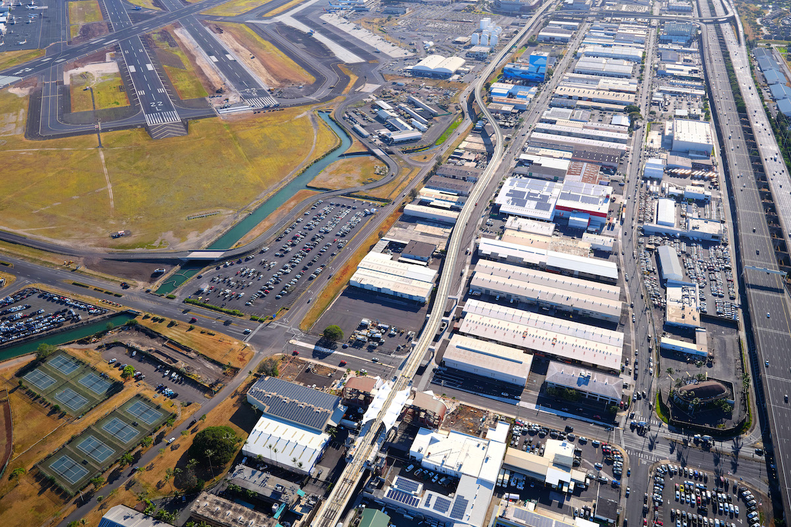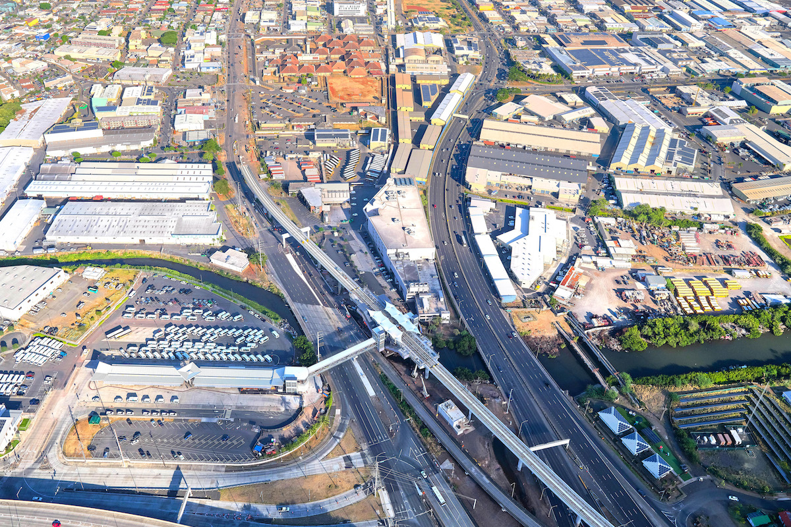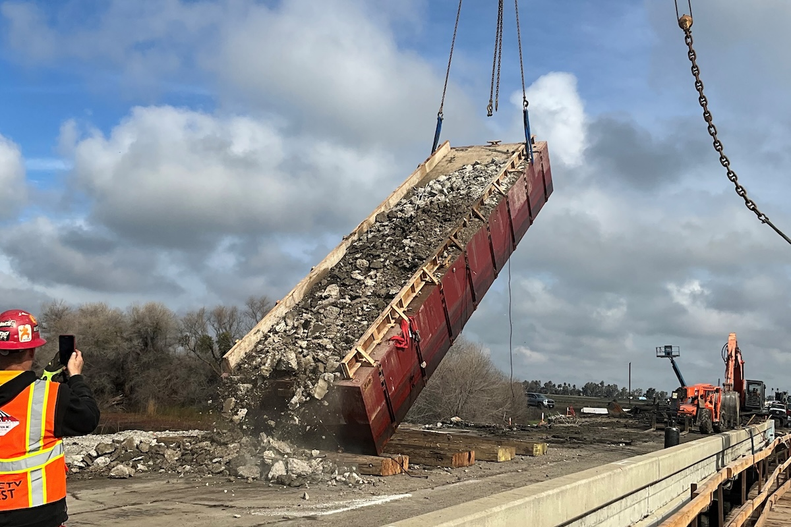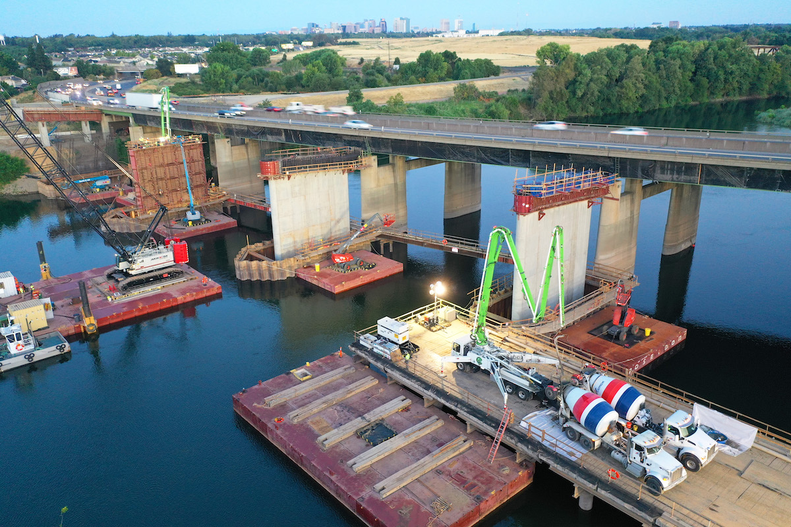Situated at the heart of the campus, the new sports facility and main entrance will serve as a campus focal point featuring an arrival lobby and display for the Pomona College Athletic Hall of Fame. Enhancements to the center will include expanded varsity and faculty locker rooms, a strength and conditioning center, additional training and conditioning space, an all-new, two-court practice and recreational gymnasium above the fitness area, three new team meeting rooms, individual offices for coaches and administrative staff, and equipment storage space. To enhance the recreation, intramural, and physical education programs, new locker rooms, a cardio and fitness center, additional studio and teaching space, and shared access to new gymnasium facilities will be added.
“We’re honored to partner with Pomona College to help imagine a state-of-the-art sports complex that serves the university’s growing varsity and athletic programs,” said David Amundson, Project Executive at C.W. Driver Companies. “The new Athletic and Recreation Center is designed to be a highly sustainable and modern facility that serves as a central hub for students, student-athletes, and faculty alike to train, learn, compete, and build community through sportsmanship.”
The new center will incorporate a modern collegiate style, including precast concrete and fiber cement panels on the exterior and polished concrete and high-performance finishes on the interior. To increase transparency and convert an inward-focused building into a welcoming, community-driven sports center that prioritizes indoor/outdoor connections, the design will include the strategic use of glazing to provide ample access to outdoor views and natural light. The center will also introduce multiple outdoor patios, allowing fresh air to filter throughout the building and offering students and staff the option for outdoor meeting and activity space.
The Athletic and Recreation Center will be designed to achieve LEED Gold Certification. Key green building and sustainability features include daylight shading devices to mitigate solar heat gain, HVAC systems that prioritize natural ventilation, rooftop photovoltaics, solar hot water, and more.

| Your local Gomaco dealer |
|---|
| Terry Equipment |
“We have experienced tremendous growth and an unprecedented level of success with our varsity athletics and recreational sports programs over the years,” said Miriam Merrill, Director of Pomona-Pitzer Athletics. “Rains Center, home to Pomona-Pitzer’s athletic programs since 1989, was a pillar of our college and local community. With the support of C.W. Driver Companies, we’re confident that we can transform the complex into a facility that strongly signals our commitment to health and wellness and supports generations of student-athletes to come.”
Founded in 1887, Pomona College is a private liberal arts college offering 48 majors in the arts, humanities, social sciences, and natural sciences. The campus is located about 35 miles east of Los Angeles and stretches across 140 acres in the small, suburban city of Claremont, California. Pomona College serves students from 59 nations and all 50 U.S. states.
C.W. Driver Companies is partnering with SCB Architects, Inc. on the project. Other higher education projects by the builder include Chapman University’s Keck Center for Science and Engineering; California State University, Dominguez Hills’ Science and Innovation Building; Long Beach City College Multi-Disciplinary Building; Cal Poly Pomona’s Student Services Building; California State University, San Bernardino’s Student Housing & Dining Commons; and Biola University’s Center for Science, Technology, & Health, among others.















