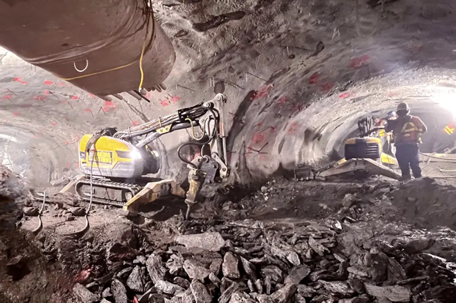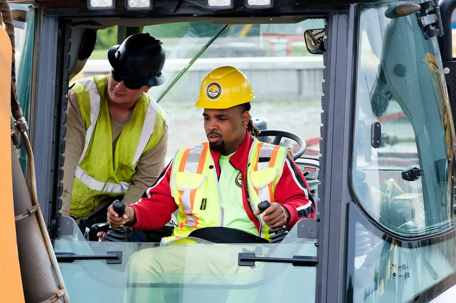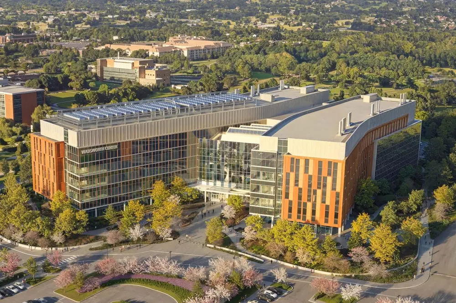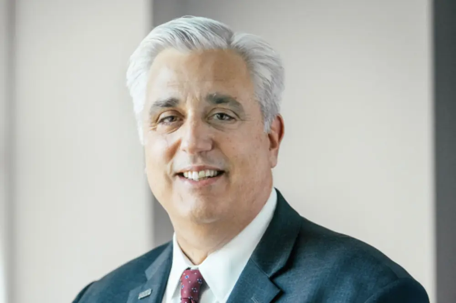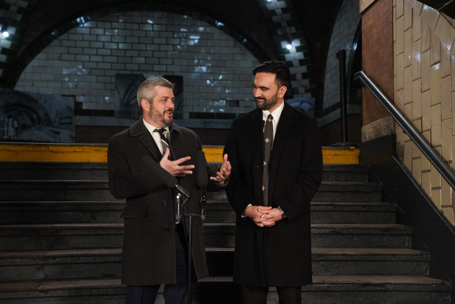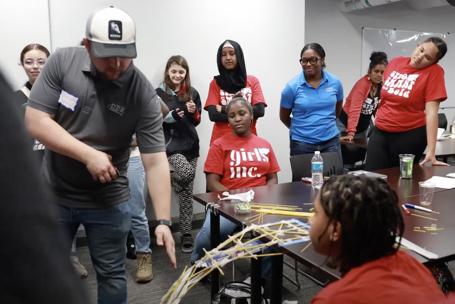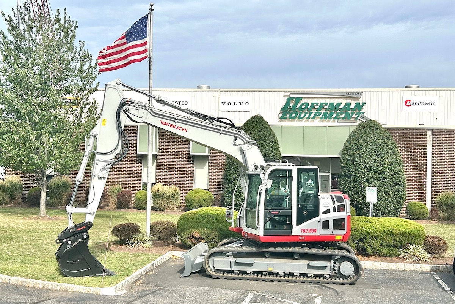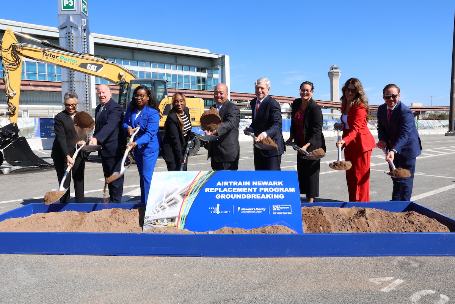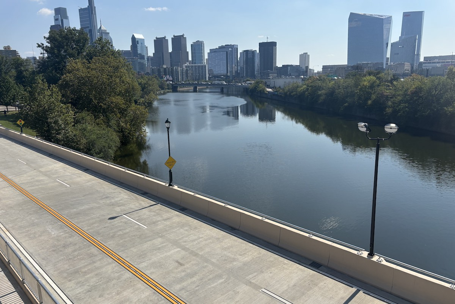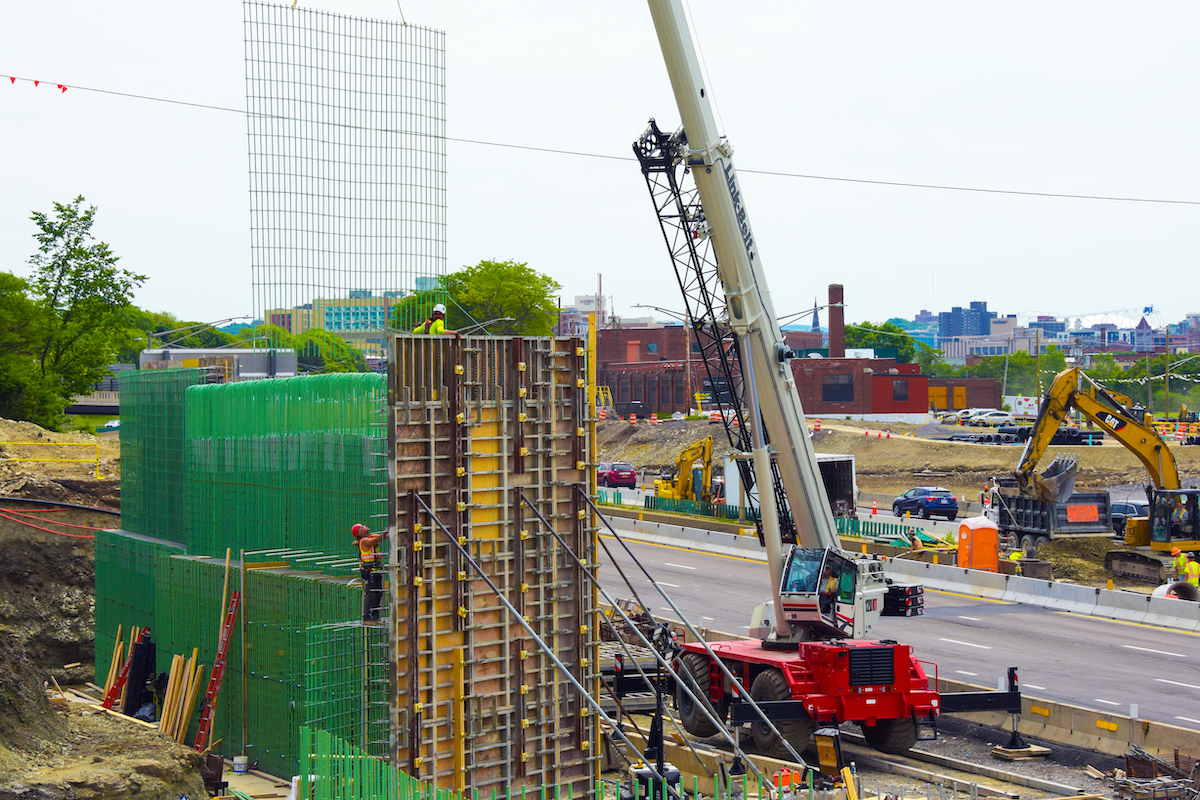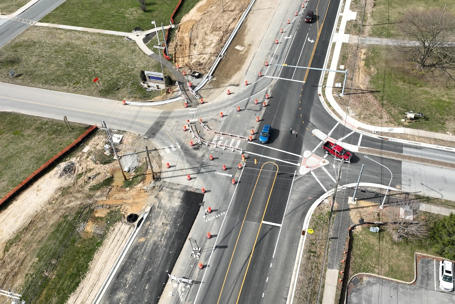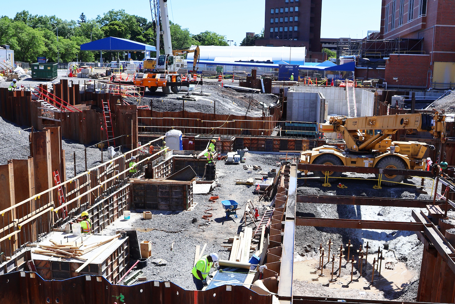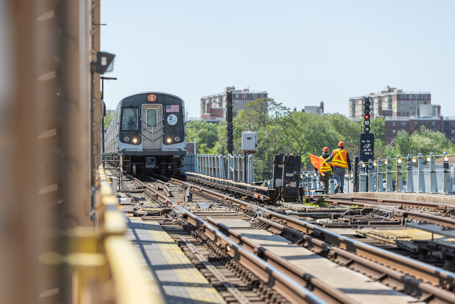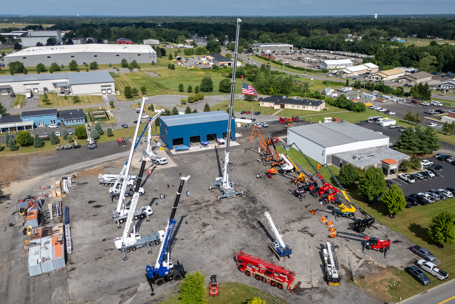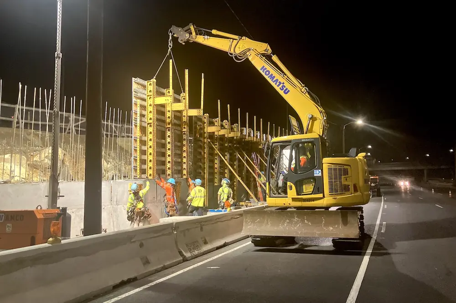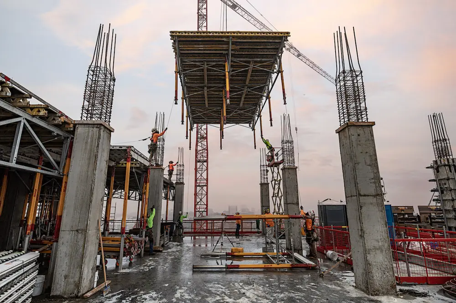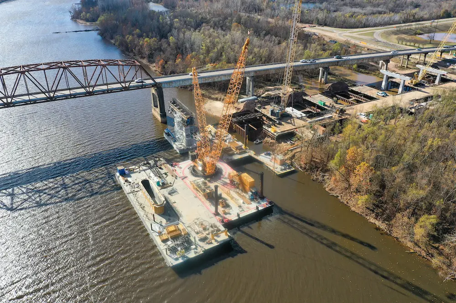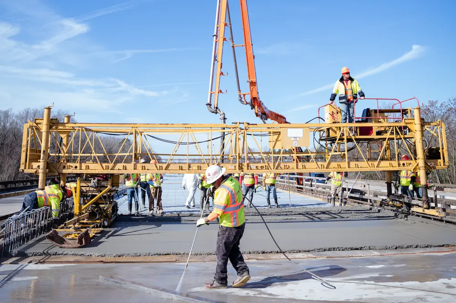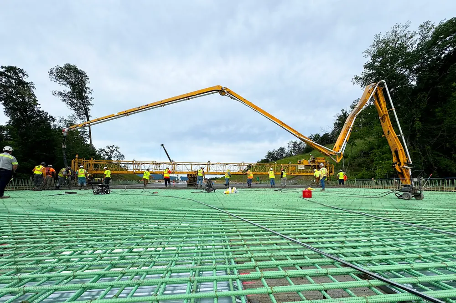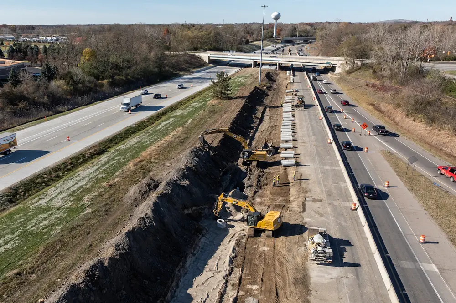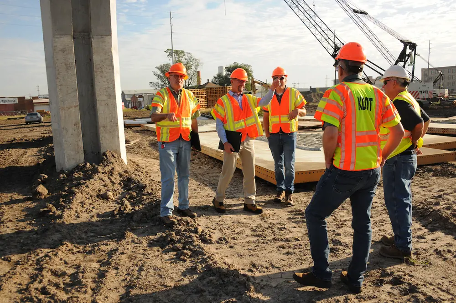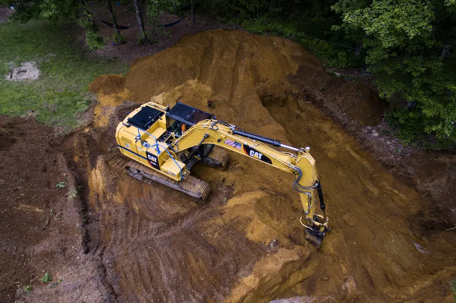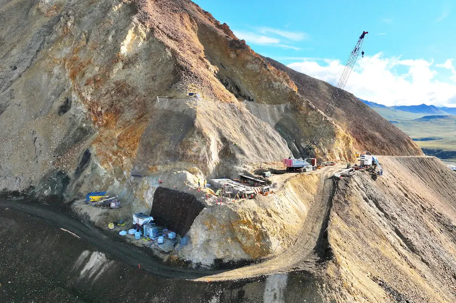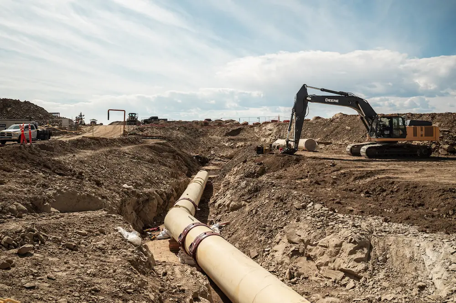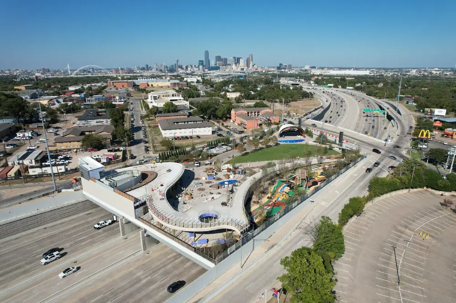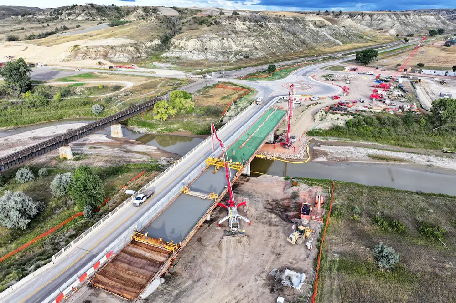“This is an iconic building in an urban setting,” says Rich Bardelli, Ford’s Construction Manager on the project. “It brings together a transportation theme, from a train station to introduce new technology that will take us into the next generation of autonomous vehicles and mobility.”
Michigan Central, opened in 1913, has three sections: the main waiting room; the 18-level (including the basement) tower with office spaces; and the back concourse where people passed to catch the trains, which will serve as Ford’s mobility platform.
PAU of New York developed the master plan for the site. Quinn Evans of Washington, D.C., serves as the architect of record for the central station and Christman-Brinker, a joint venture between The Christman Company of Lansing, Michigan, and Brinker of Detroit, is the construction manager. Christman has extensive experience performing monumental historic preservation projects.
The 650,000-square-foot building closed in 1988 and stood vacant, left to decay. During that time, vandals removed copper roofing, wiring and piping, and damaged the building. Additionally, water infiltrated the interior, necessitating crews to pump out about 2 million gallons of water after Ford took ownership in 2018.

| Your local Trimble Construction Division dealer |
|---|
| SITECH Allegheny |
| SITECH Northeast |
“The sheer magnitude of the building and that it has been abandoned for 30 years and open to the weather has created some interesting challenges,” says Ron Staley, Senior Vice President with Christman.
To aid in connecting with and serving the community, Ford developed the “Fast Track Job Program” in cooperation with Detroit, contractors and local unions to provide on-the-job training, during a four-month work experience.
“It’s an opportunity to work on a building that everybody has seen in Southeast Michigan,” Staley says. “It’s exciting to see the cohort become part of the team and be part of construction.”
The program for Detroit residents, gives priority to people living near the central station’s impact area. Fourteen of the first cohort of 16 workers were hired permanently by contractors working at the former train station. The second cohort is working and learning now, and two more cohorts are planned for this year.
“We’re proud we were able to come together and get a program in place that will make a real difference in people’s lives and grant them opportunities for a good career,” Bardelli says. “We have gotten great feedback.”

| Your local Trimble Construction Division dealer |
|---|
| SITECH Allegheny |
| SITECH Northeast |
“We had a dozen workers in there for several months getting protective measures in place for everyone,” Staley says. “The make-safe phase was a major undertaking.”
It also took some ingenuity. The team developed carts, which held 1 cubic yard, to haul down the debris, two carts at a time, in the sole freight elevator.
The second phase, also taking about one year, entailed fixing the structure, removing pieces of limestone to aid in figuring out what structural work was needed and then making the repairs or replacing the beams and columns. Due to the water intrusion, much of the steel and concrete structural support had some level of deterioration.
“Most of the lower floors have been repaired and stabilized, and we are working our way up the building,” Staley reports. “In some cases, we’re removing members that are severely deteriorated and look like Swiss cheese. It’s been wholesale replacement of some beams.”
Dealing with the deteriorated concrete structural support, on the lower floors, entailed removing the old concrete and shooting gunite into place.

| Your local Trimble Construction Division dealer |
|---|
| SITECH Allegheny |
| SITECH Northeast |
“There are thousands of concrete beams that needed attention,” Staley says. “It’s not the most exciting work, but if the building cannot hold the load, it doesn’t do well.”
Now, during the third stage, crews are starting to put everything back together and restore Michigan Central Station to its former grandeur. They are repairing or replacing exterior limestone and roofing.
All of the mechanical, electrical, and plumbing systems are being replaced, after having been designed to fit into the historic confines of the building, Bardelli says. The building never had air conditioning, but it will now. Ford aims to create a sustainable building, including skylights for bringing natural light into the building, adding insulation and installing high-efficiency mechanical systems.
The plans were completed in 3-D modeling, which all of the contractors and architects use to share information and ensure no conflicts in the field.
“Masonry is the largest single component of the project,” Staley says. “We have 8.3 acres of masonry restoration.”

| Your local Trimble Construction Division dealer |
|---|
| SITECH Allegheny |
| SITECH Northeast |
That includes brick, stone, and terra cotta – each in different places and in different stages of deterioration. Crews cleaned limestone in good shape and sought out 600 tons of limestone for replacing pieces on the lower part of the building. The original quarry had ceased operations in the 1980s, but the team was able to locate stone with the same grain formations sitting at the abandoned Dark Hollow Quarry in Indiana. Crews had to build a road into that overgrown space to retrieve the limestone.
The top three levels of the tower are covered with terra cotta, a clay product made to look like stone. The detailed 1,300-linear-feet cornice has to come off and a new structural being put into place to hold the original terra cotta and fiberglass replacement pieces, which looks like the original but are lighter and more weather resistant. Other crews cannot work under the areas where cornice activity takes place for safety reasons, adding complexity to the sequencing of the job.
Capital pieces at the top of the front waiting room columns had deteriorated and needed replacing.
“The first piece was hand carved,” Bardelli reports. “It has been put back on the building.” But not before crews scanned it and created identical pieces. “There is quite a bit of artistry around the limestone and plaster work.”
Also on the interior, crews are working on scaffolds cleaning and replacing the mortar on 29,000 tiles on the 22,000-square-foot Guastavino vaulted ceiling in the waiting room. The tiles represented a “fire-proof” building method in early in the last century. Nine miles of mortar joints require replacement. “It is the largest building in Michigan to have Guastavino tiles,” Staley says.

| Your local Trimble Construction Division dealer |
|---|
| SITECH Allegheny |
| SITECH Northeast |
Work also is progressing on carefully removing paint from the plaster walls and ceilings to expose the original. That aspect of the project will require replicating more than 3,000 cast plaster pieces, including the coffers, medallions, and rosettes. Ford has scanned waiting room area rosettes and other decorative pieces and has created new ones with a 3-D printer.
“I am proud of how our experienced team has come together on this monumental project,” Staley says. “Knowing what a landmark this is for Detroit and Michigan and their love for this building, to work on it is very exciting.”
When complete, activities will take place all around the building in Ford’s new Mobility Innovation District, which includes the restoration of the nearby 1935 Book Depository, designed by Albert Khan.
“When we are done, not only will this be a hub for technology and mobility, but it will also be a place for our community to come,” Bardelli says. “We have taken pride in working with the community.”
The project remains on budget. Ford expects completion of the restoration by early 2023.

| Your local Trimble Construction Division dealer |
|---|
| SITECH Allegheny |
| SITECH Northeast |
“This is an iconic project, and I feel fortunate to work on it,” Bardelli says. “We have an outstanding team and being part of it is great. Being part of bringing this building back and giving that feeling of a strong Detroit is a great feeling. I know what it means to the community.”

















