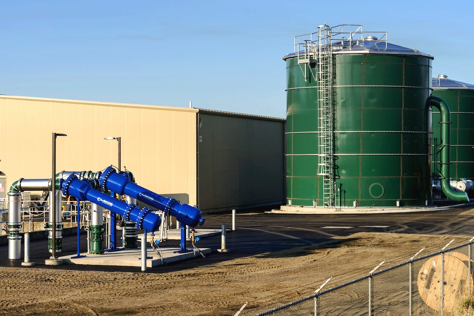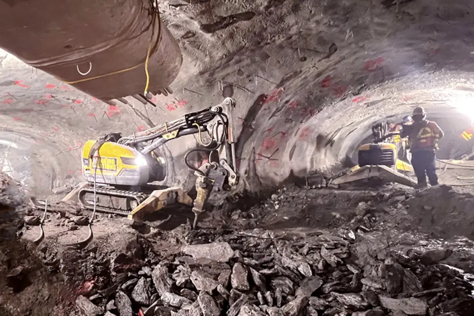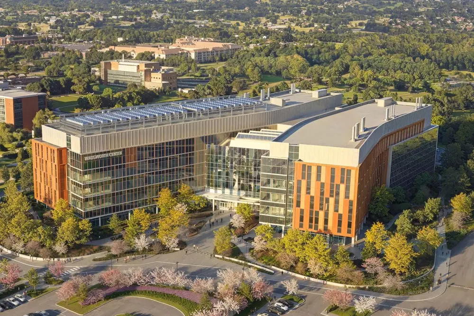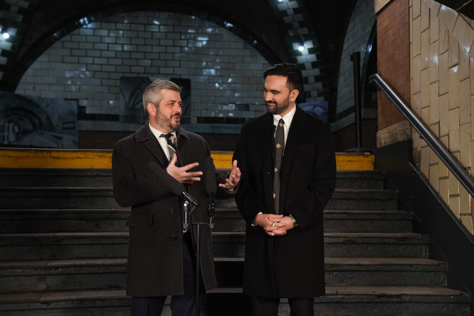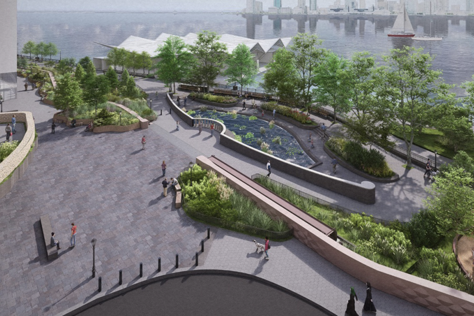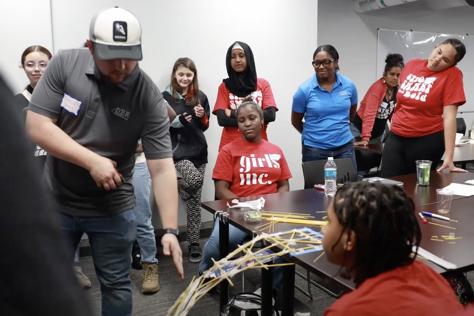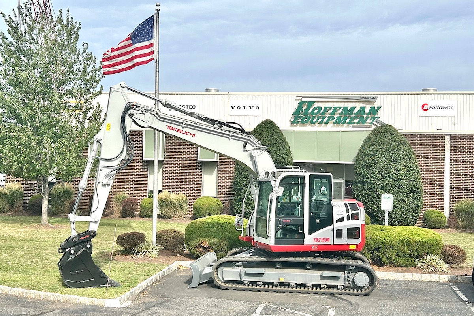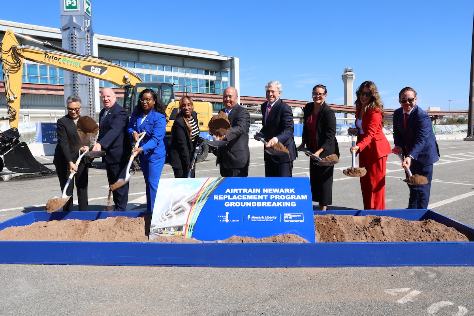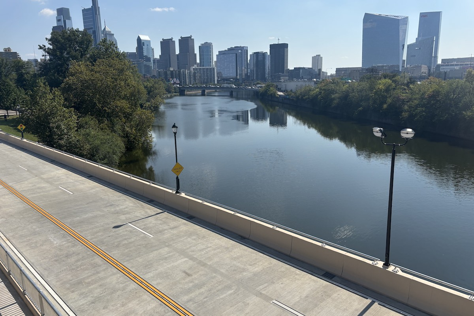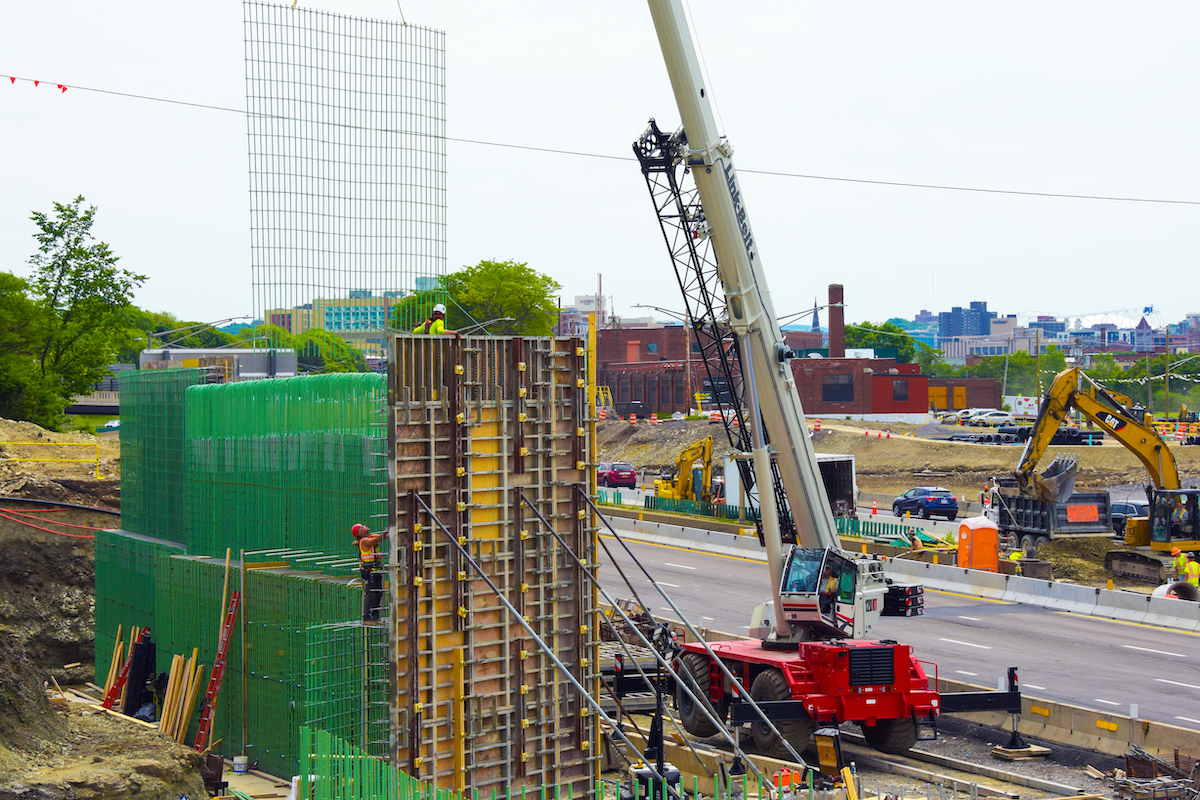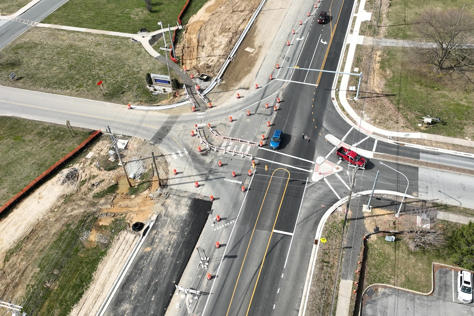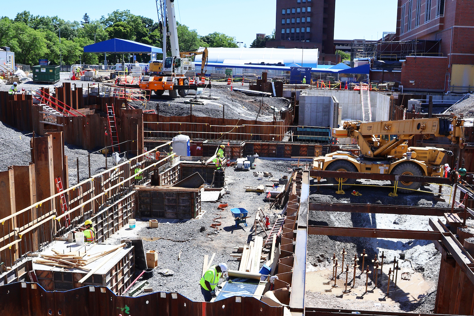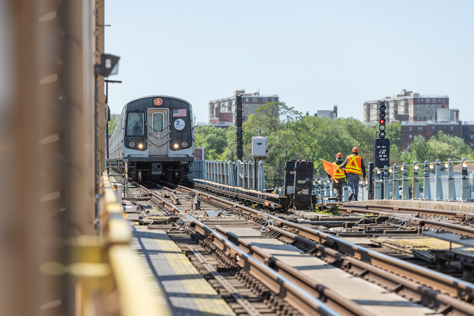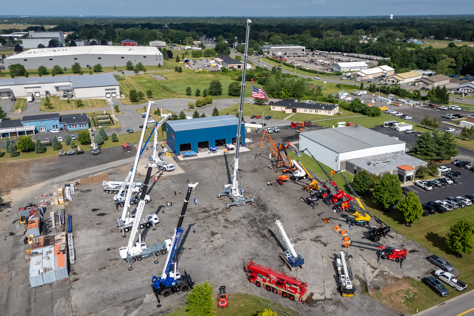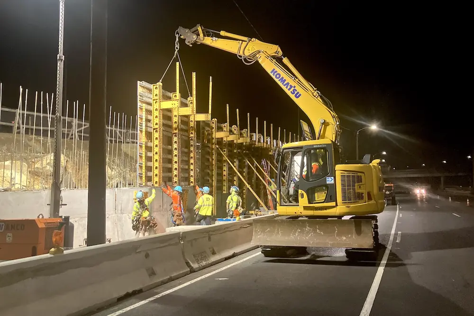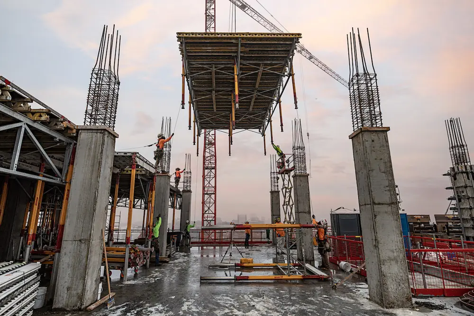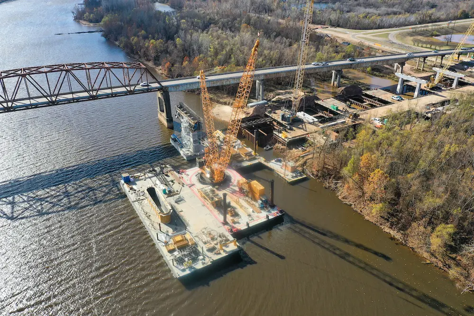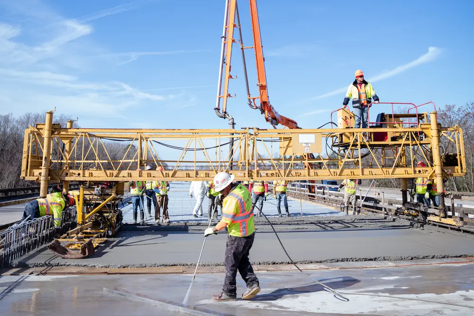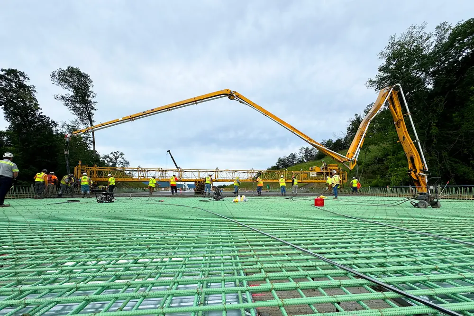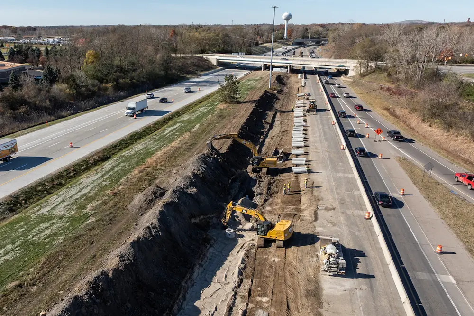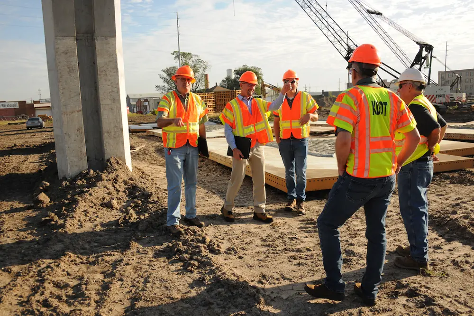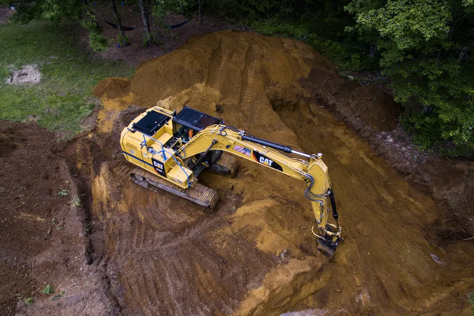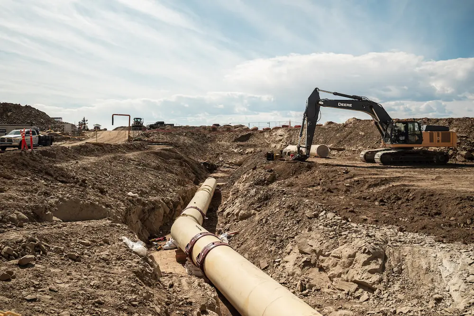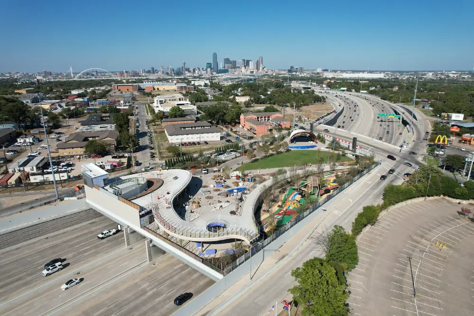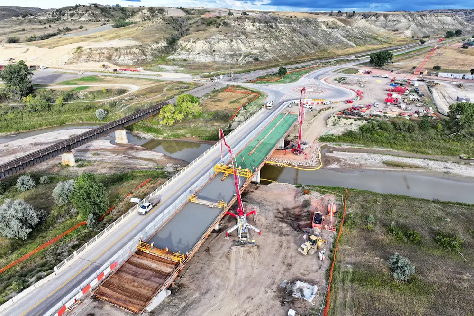The Design-Build Institute of America (DBIA) announces the winners of the 2023 National Design-Build Project/Team Merit Awards. A total of 62 projects from across the United States were submitted for consideration in 10 different categories. The submissions underwent evaluation by a panel of industry experts.
“With the continued growth of design-build, we are seeing more impressive projects that are raising the bar for success for design-build teams across the country, pushing the limits of high performance, and optimizing triple-bottom line success,” said DBIA Executive Director/CEO, Lisa Washington, CAE.
Merit Award winners will now compete for the National Award of Excellence, "Best of" categories, and Project of the Year. The recognition of Merit Award winners and the announcement of additional winners will take place at DBIA's Design-Build Conference & Expo Awards Ceremony on November 2 at the Gaylord National Resort & Convention Center in National Harbor, Maryland.
Six projects from the Pacific Builder & Engineer area received DBIA awards:
The University of Washington’s South Campus is now home to the 98,000-square-foot Health Sciences Education Building (HSEB), which houses an expansive anatomy laboratory, classrooms, skills laboratories, staff/faculty offices, student kitchen and wellness areas, informal learning areas, and breakout spaces. The $77.4 million project also integrates outdoor spaces with accessible pathways, public art, and outdoor seating.

| Your local Trimble Construction Division dealer |
|---|
| SITECH Allegheny |
| SITECH Northeast |
| SITECH Allegheny |
| SITECH Northeast |
With one underground level and four above-ground levels, the building is a first-of-its-kind composite of steel framing, cross-laminated timber (CLT) decking and roof structure, and concrete topping slabs. The project team employed target value design to ensure the cost of CLT remained within the project’s budget.
The HSEB project team collaborated with project stakeholders to incorporate innovative stormwater management systems. A regional stormwater treatment facility was developed to not only serve the building but also future developments within a 34-acre campus basin. This eco-friendly solution replaces untreated stormwater runoff and protects a nearby environmentally sensitive lake.
- Client/Owner: University of Washington
- Design-Build Firm: Lease Crutcher Lewis
- Architect: The Miller Hull Partnership, with SLAM
- Engineer: KPFF
- Specialty Contractors: PAE Engineers; Hermanson; GGN; Hargis Engineers; Cochran; Performance Contracting, Inc.; Patriot Fire Protection; KONE; Sargent; Northshore Exteriors Inc.
- Client/Owner: University of Washington
- Design-Build Firm: Andersen Construction
- Architect: Architecture Research Office
- Engineers: AHBL, KPFF, PAE Engineers
- Specialty Contractors: PLACE, Sessler, Auburn Mechanical, McKinstry, Kalesnikoff
- Client/Owner: The Church of Jesus Christ of Latter-day Saints
- Design-Build Firm: The Haskell Company
- Architects: Giattina Aycock Architecture Studio, Naylor Wentworth Lund Architects
- Engineers: MBA Engineers, Inc., The Haskell Company
- Client/Owner: Bonneville Power Administration
- Design-Build Firm: Mortenson
- Architects: Opsis Architecture, DGA, Walker Macy
- Engineers: PAE, Degenkolb Engineers, KPFF
- Specialty Contractors: Western Partitions Inc., OEG, Alliant, McDonald Excavation, and Gillespie, Prudhon & Associates, Inc.
- Owner Advisor: Jacobs
- Client/Owner: South Puget Sound Community College
- Design-Build Firm: Sellen Construction
- Architect: Hennebery Eddy Architects, Inc.
- Engineers: PCS Structural Engineers; Acoustic Design Studio, Inc.; Coffman Engineers
- Specialty Contractors: Alliance Partitions; Division9 Flooring, Inc.; Treble Interiors, Inc.; Patriot Fire Protection; Thompson Electrical Constructors
- Owner Advisor: Washington State Department of Enterprise Services
- Client/Owner: City of Lewiston
- Design-Build Firm: IMCO General Construction, Inc.
- Engineer: Stantec
- Specialty Contractors: Control Systems Technologies, GeoProfessional Innovation, Pall Water Corporation
- Owner Advisor: Brown & Caldwell
Milgard Hall at the University of Washington Tacoma (UWT) brings together the Milgard School of Business, the School of Engineering & Technology, and the Global Innovation & Design Lab. This $41.6 million facility is equipped with labs, a machine shop, an outdoor Science Court, and collaborative spaces.
The building's design is influenced by its location adjacent to the Prairie Line Trail and historic structures. It incorporates a blend of brick and metal materials to integrate with the nearby warehouses and the urban setting of downtown Tacoma, paying tribute to the city's industrial heritage. The inclusion of historical elements, such as coal bunkers, required careful engineering and collaborative efforts.

| Your local Trimble Construction Division dealer |
|---|
| SITECH Allegheny |
| SITECH Northeast |
| SITECH Allegheny |
| SITECH Northeast |
The Milgard project used a mass timber structural system, embracing a low-carbon, renewable resource and contributing to UWT’s sustainability goals. Other sustainability measures include: a layout that optimizes solar energy utilization, exposed MEP systems that enhance efficiency and provide educational opportunities for engineering students, and a Safe Access Plan that ensures post-construction maintenance. The project team also prioritized minority- and women-owned businesses.
In response to a growing demand for temples worldwide, The Church of Jesus Christ of Latter-day Saints partnered with The Haskell Company to develop a modular approach for temple construction. As the first temple project to utilize this construction method, the Helena Temple project team aimed to expedite project schedules without compromising quality.
“There is no doubt that this is faster,” said Bill Rudder, Haskell Vice President and Religion & Cultural Market Leader. “It's reducing the time it takes to deliver a temple by half and, over time, more. As we change the supply chain and as we perfect it and as it turns into a manufacturing process, it ultimately will cost less than a traditional building.”
The Helena Temple features Portuguese stone on the exterior, Turkish stone on the interior, and quarter-sawn cherry wood. These materials require a high degree of precision that is not common in modular construction, requiring extensive planning, engineering, and oversight from the project team.

| Your local Trimble Construction Division dealer |
|---|
| SITECH Allegheny |
| SITECH Northeast |
| SITECH Allegheny |
| SITECH Northeast |
Sustainability is a key aspect of this project, with landscaping tailored to the local climate, reducing the need for irrigation. In addition, the project team — composed of members from countries like Brazil, Portugal, Peru, Mexico, Haiti, and the Philippines — made a broader social impact by donating modular panels to a local subcontractor for use in temporary housing units.
Known for providing clean hydropower to eight states in the Pacific Northwest, Bonneville Power Administration (BPA) recently added a new Technical Services Building to support the testing, maintenance, and repair of components, controls, and communications across transmission facilities. The $77.6 million building increases BPA's training capacity with specialized training rooms and offers flexible laboratory environments.
The Technical Services Building is BPA’s first Progressive Design-Build project and is the first of many planned projects in BPA's 10-year, multi-project campus redevelopment plan. The project is expected to prevent approximately $25 million in upgrades to older facilities and save hundreds of thousands of dollars annually by eliminating lease expenses. Working alongside Jacobs as an owner advisor, BPA sought to make informed decisions and promote a collaborative atmosphere during construction.
The project team proposed the use of prefabricated wall panels, which not only reduced construction time by two months but also trimmed costs by $1 million. The exterior of the building features ultra-efficient mineral wool insulation, chosen for its energy performance and low lifecycle cost. A stormwater management system was strategically designed to eliminate the need for stormwater retention, and the building's white roof and surrounding trees minimize the heat island effect.

| Your local Trimble Construction Division dealer |
|---|
| SITECH Allegheny |
| SITECH Northeast |
| SITECH Allegheny |
| SITECH Northeast |
Efforts to navigate existing underground utilities, some of which were previously undocumented, involved field locating and Building Information Modeling to map the existing utilities accurately. This approach allowed construction teams to excavate carefully, avoiding disruptions to BPA's operations.
The South Puget Sound Community College Dr. Angela Bowen Center for Health Education has transformed an existing facility into a student-centered learning environment designed to simulate real-world health care settings. This $5.8 million renovation project was executed using Progressive Design-Build, drawing on the method's established track record in Washington state.
The project's design aimed to enhance well-being through access to nature views, organic design elements, optimal indoor air quality, and the strategic placement of headwalls, which allowed for ample daylight and external views. The facility also includes specialized skills labs designed to accommodate both didactic learning and hands-on training, along with strategically positioned faculty offices for improved accessibility and an intuitive wayfinding design for easy navigation.
One key to the project's success was the early procurement of mechanical equipment, which involved close collaboration with trade partners and the incorporation of user insights to identify optimal design solutions. Sustainability was a central consideration, resulting in the selection of eco-friendly materials and practices, including wood slat paneling and PVC-free resilient flooring. Preservation of existing infrastructure was also a sustainable element of the project.

| Your local Trimble Construction Division dealer |
|---|
| SITECH Allegheny |
| SITECH Northeast |
| SITECH Allegheny |
| SITECH Northeast |
Meeting the project deadline of the fall 2022 academic quarter required meticulous planning, early work commencement, and diligent tracking of milestones and deadlines to mitigate scheduling risks. In addition, the project surpassed Minority, Women, Disadvantaged Business Enterprise participation goals.
The $29.3 million project leveraged the benefits of the Progressive Design-Build (PDB) approach, enabling the execution of over $10 million in early works packages. This helped mitigate the impact of rising costs and material delays caused by the COVID-19 pandemic. Accelerated design elements allowed for critical decisions regarding equipment selection and materials.
The PDB process expedited the project's completion, finishing approximately three years ahead of alternative project delivery methods. The use of 3-D modeling technology facilitated a clear visualization of the project, aiding in the avoidance of pipe conflicts and enabling construction on the site's limited space. This foresight allowed the team to meet the city's water requirements throughout construction, saving substantial costs related to land and pumping.
The ability to manage the budget and scope ensured the project was completed within 2.5% of the budget and two years ahead of the city's initial schedule.

| Your local Trimble Construction Division dealer |
|---|
| SITECH Allegheny |
| SITECH Northeast |
| SITECH Allegheny |
| SITECH Northeast |











