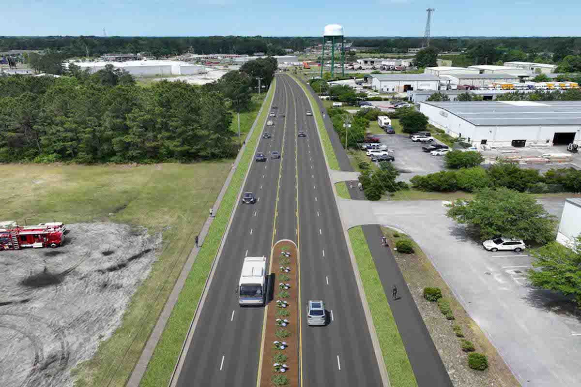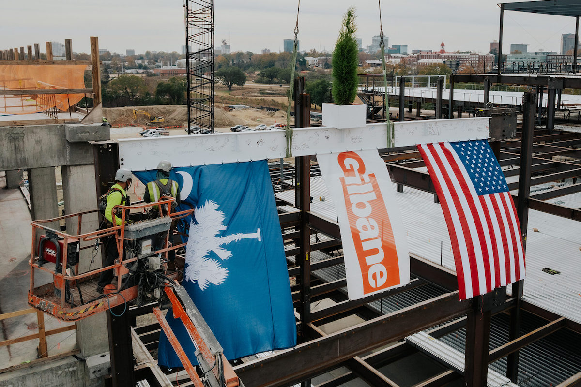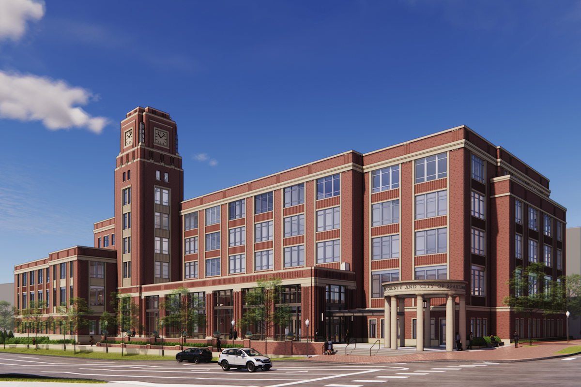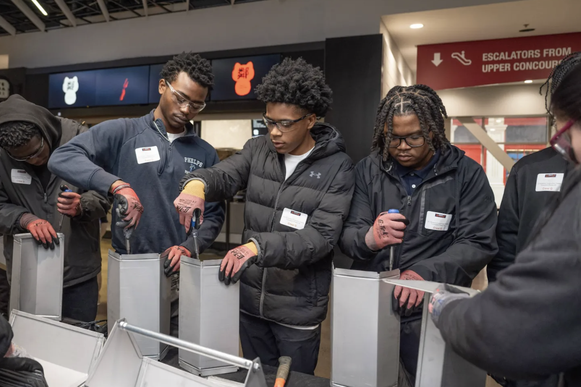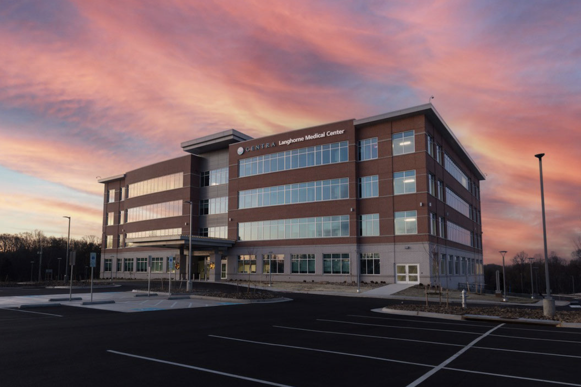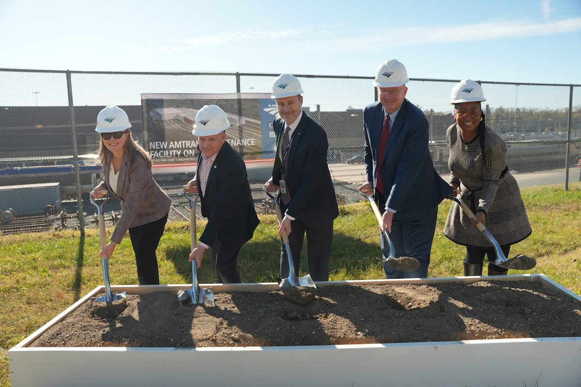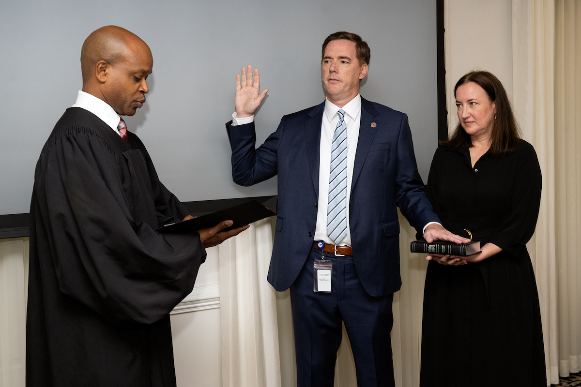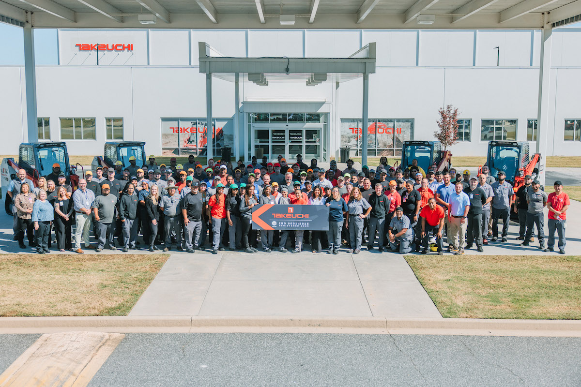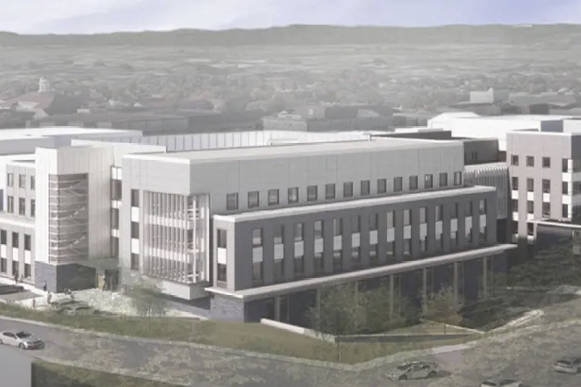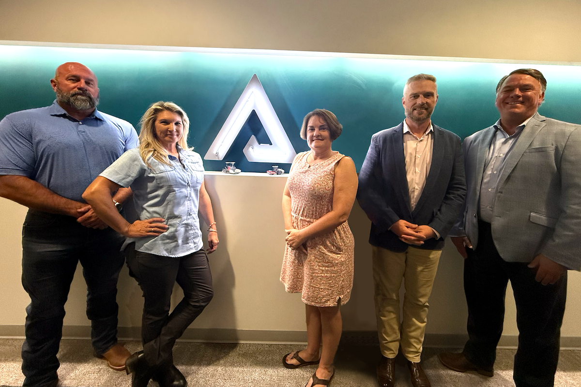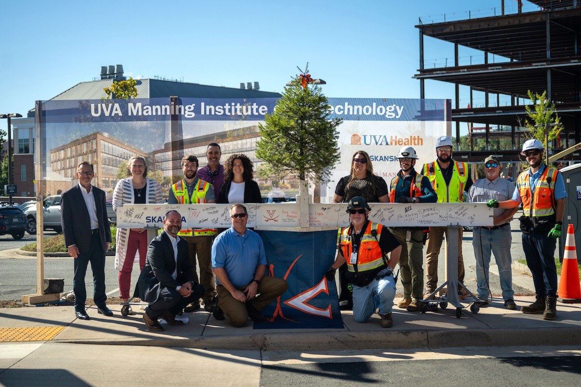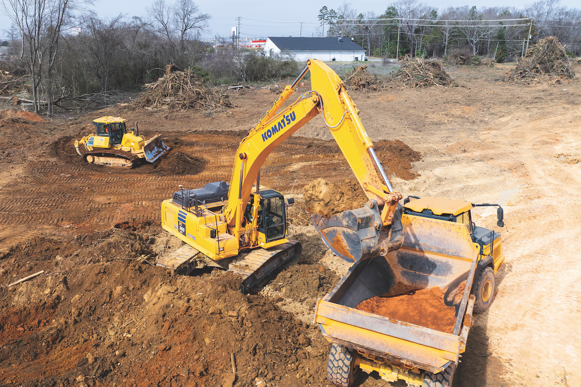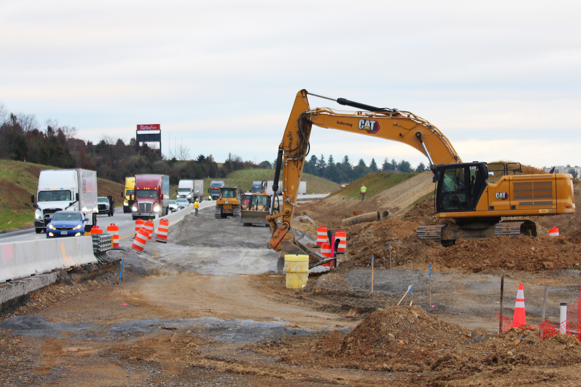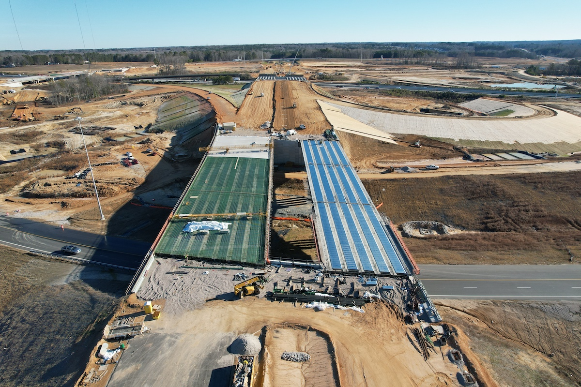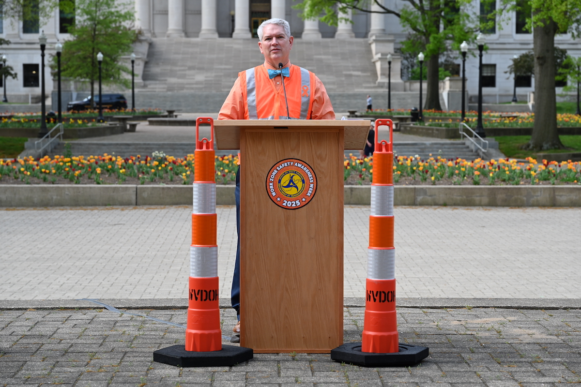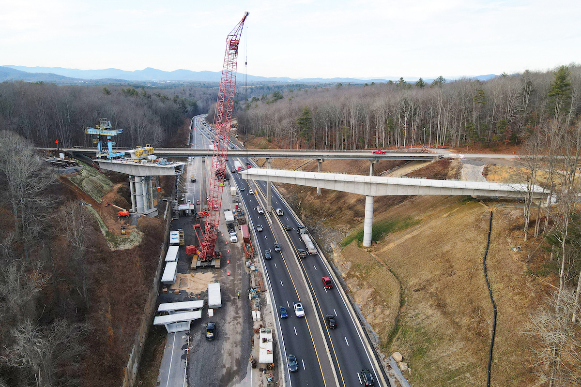Situated amidst street-focused retail and the Watermark Hotel in the growing Tysons East neighborhood, the 149,000-square-foot Capital One Hall is comprised of a variety of public spaces for hosting a range of events, from Broadway productions and concert tours to Fairfax County nonprofit arts functions and business meetings.
Capital One Hall’s major event spaces include:
- The Main Theater, featuring 1,600 seats and a stage with an orchestra pit and fly system.
- The Vault, a black box theater, which has a capacity of 225, and is ideal for smaller, multi-disciplinary performances and presentations.
- The Atrium, a versatile four-story open space with capacity for up to 1,000 people standing or 500 people seated, which can be configured to suit a wide range of events.
- The Perch, a public rooftop park 100 feet above the street, brings the community and greater region an outdoor event venue and public gathering space thanks to the partnership of Capital One Center with the Fairfax County Park Authority. It includes the installation of the Starr Hill Biergarten.
Conspicuously clad in bright white marble among a sea of glass-lined skyscrapers, Capital One Hall’s exterior facade is punctuated with vertical windows embedded in the folds of the building’s envelope to catch and reflect light into the public spaces and atrium.
Sandwiched between the Wegmans loading dock and The Perch rooftop park, The Hall incorporates a “box-in-box” structural approach, driven by the need to mitigate noise and vibration from the surrounding human and vehicular activity.

| Your local Bomag Americas dealer |
|---|
| Linder Industrial Machinery |
“The Main Theater’s meticulously-engineered structure is dressed in a rich palette of interior finishes to create a warm and welcoming environment for the audience,” said Nat Madson, HGA Project Designer. “Sculptural walnut millwork frames the audience seating chambers, while brass-colored metal panels — folded and perforated to meet stringent acoustic criteria — line the room and surround the proscenium.”
Given the building’s tight space limitations, the design stacks the audience vertically — allowing for clear sightlines and closer proximity between audience and performer than is typical for a theater of this size. HGA also led the interior lighting design of Capital One Hall and the exterior lighting at the Starr Hill Biergarten.
“Within a limited footprint, we were able to create a dynamic experience for patrons, separating the visitor from the urban environment and then reconnecting them to it in surprising ways through a cascade of gallery spaces that spiral around the performance hall via a grand stair,” said Scott Cryer, Associate Vice President and Principal at HGA.
The design of Capital One Hall adheres to some of the highest standards in sustainability. Water efficient landscaping, along with stormwater quality and quantity controls, exceed standard performance. Capital One Block C implemented over 30,000 square feet of green roof, a stormwater runoff reuse system, and 16 street-side bioretentions to treat and retain storm water onside, exceeding the Virginia, Fairfax County, and Tysons re-development goals and requirements.
Finishes and coatings were selected for low or no emissions to help promote human-healthy indoor environments. The building envelope has been optimized for daylighting and views, as well as mitigating solar gains and reducing energy loads. Heating and cooling systems are zoned and optimized to include energy recovery systems which, combined with the optimized envelope, are anticipated to achieve more than 27 percent energy savings as compared to a code-compliant building. The project is anticipating a LEED 2009 NC Gold Certification.

| Your local Volvo Construction Equipment dealer |
|---|
| Richmond Machinery & Equipment |
“The Capital One Hall team is proud to have partnered with HGA in the design of a world-class venue,” said Jonathan Griffith, Managing Director at Capital One Center. “Capital One Hall is a spectacular space — from the Italian marble facade to the 2.5-acre rooftop sky park — this complex project will be a destination for all to enjoy and experience.”















