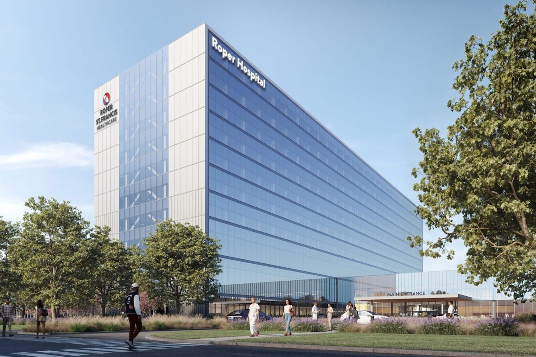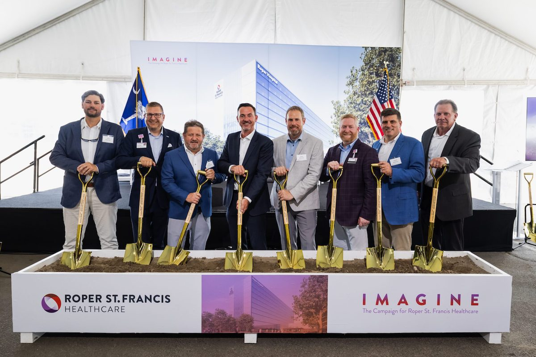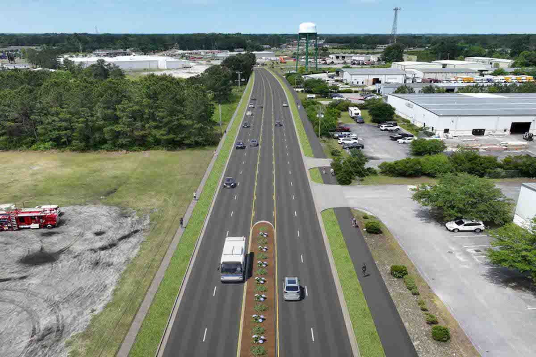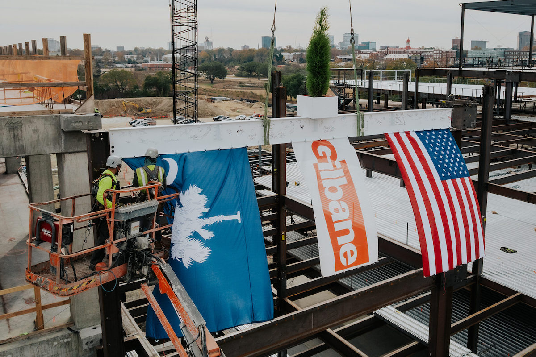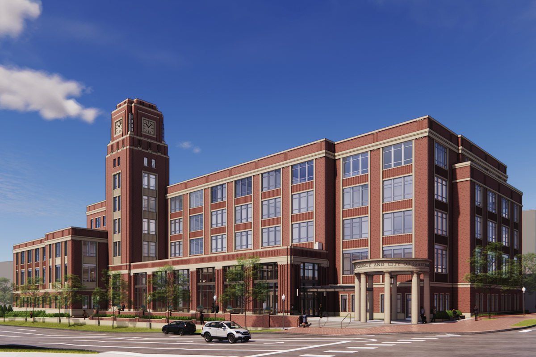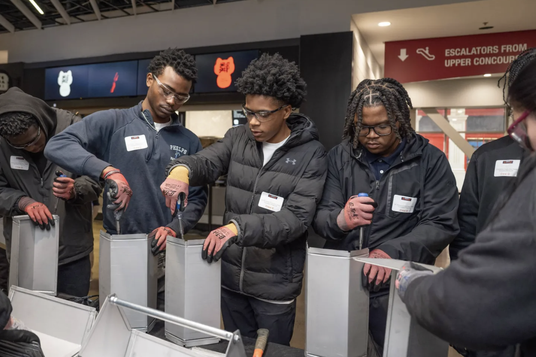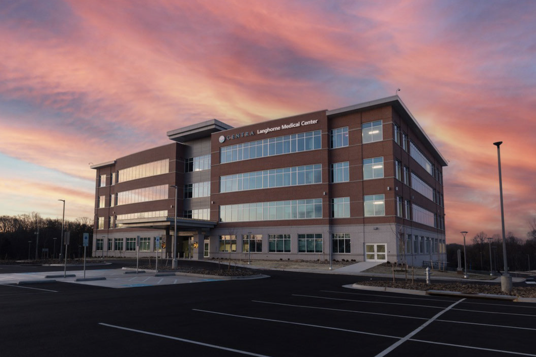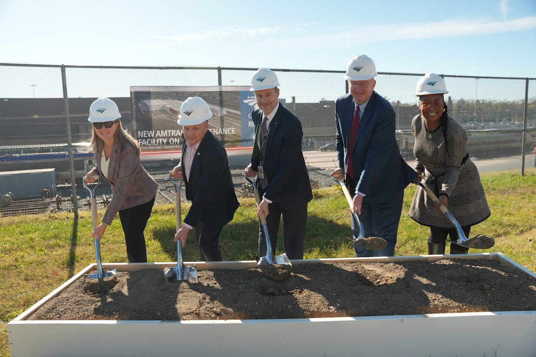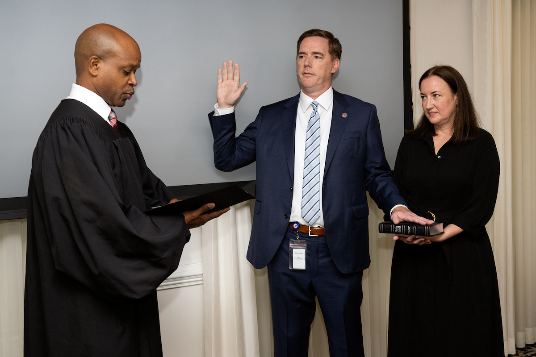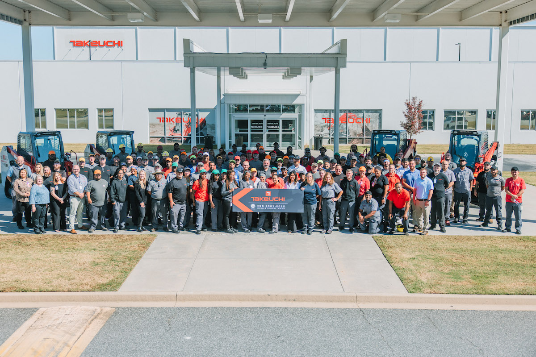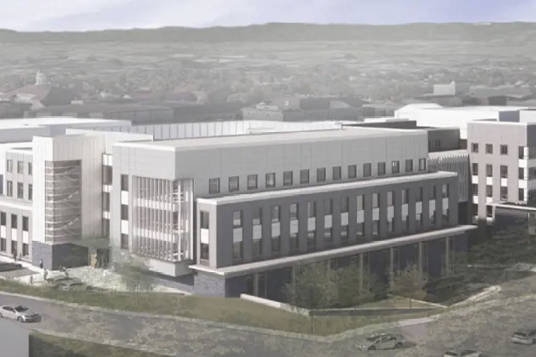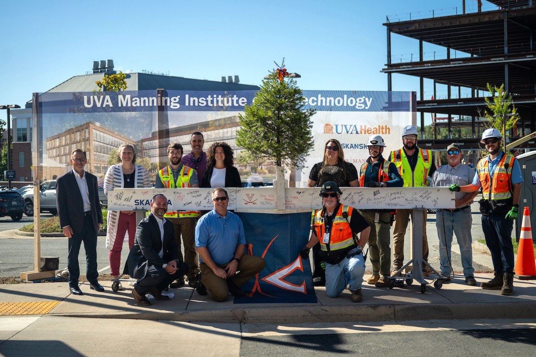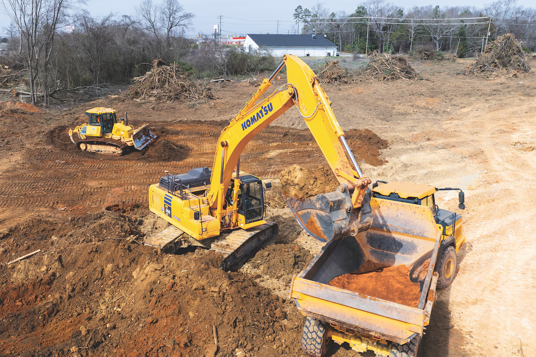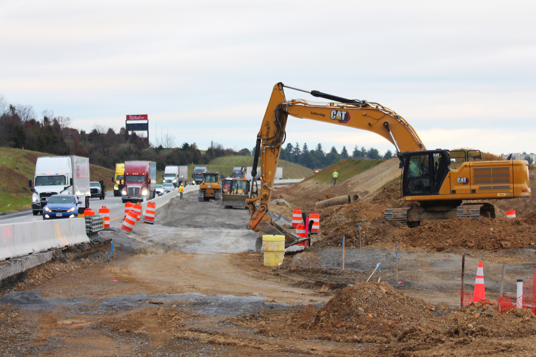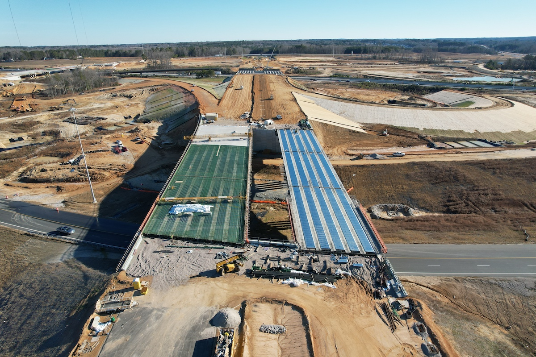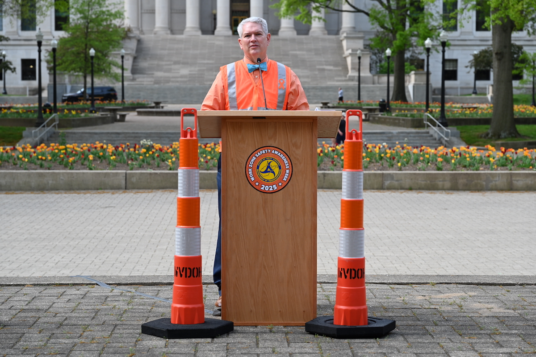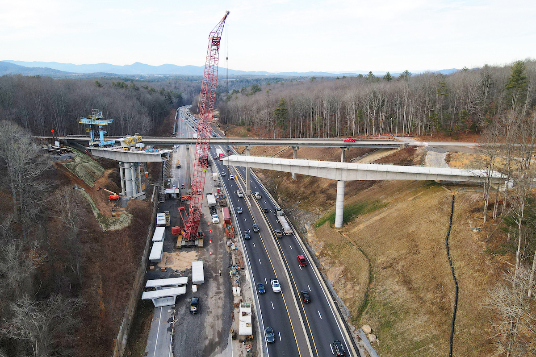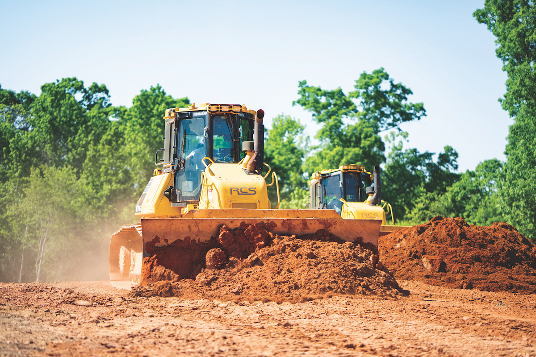NORTH CHARLESTON, SC — Roper St. Francis Healthcare, in partnership with E4H Environments for Health Architecture; Skidmore, Owings & Merrill (SOM); and Barton Malow | Edifice, has officially broken ground on the future Roper Hospital. The $1.2 billion campus is designed to transform health care delivery in the Lowcountry and to persevere through environmental challenges, while improving access and enhancing the experience for patients and visitors. The future facility is planned on a 27-acre site north of the Charleston peninsula in South Carolina.
“Leading the architectural team for Roper Hospital has been both a challenge and an honor,” E4H Senior Executive Director Jeremy Bartz, AIA, NCARB, said. “We’ve worked hand-in-hand with hundreds of dedicated health care professionals to understand their needs and vision. The result is distinctly Lowcountry — a sophisticated campus that feels connected to this place while delivering world-class care."
The campus masterplan organizes the hospital around a central pedestrian green belt that links the site’s three separate parcels with shaded walkways, gardens, and plazas inspired by Charleston’s historic street spaces and the native flora of the Lowcountry. The architecture and interiors similarly draw from the surrounding region’s unique ecosystems.
“Connectivity and resilience are central to the vision for Roper Hospital’s future campus,” SOM Healthcare Practice Leader Anthony Treu, AIA, ACHA, said. “As the design architects leading the campus planning, built environment, and public space design, we’re transforming a constrained suburban site into a cohesive health care destination inspired by the landscapes of the Lowcountry."
Upon full buildout, the 805,000-square-foot hospital building will include 328 inpatient beds, a 47-bay emergency department, 44 critical care beds, 18 operating rooms, a comprehensive imaging department, and a 12-bay hemodialysis unit. The layout integrates procedure rooms from different disciplines on the same floor, allowing for efficient interdepartmental care in cardiac, neurology, and endoscopy services.

| Your local Topcon Positioning Systems Inc dealer |
|---|
| Linder Industrial Machinery |
“It’s inspiring to see Roper St. Francis Healthcare not only investing in the area’s growth, but also continuing their nearly 200-year legacy of exceptional patient care,” said Dan Buchta of the Barton Malow | Edifice team. “We’re proud to collaborate on this 805,000-square-foot facility, which reflects Roper St. Francis Healthcare’s enduring commitment to the Charleston community and the health and well-being of its residents.”
Barton Malow | Edifice is leading construction using a target-value delivery method, allowing the team to adjust design components while maintaining budgetary integrity. Despite challenges related to seismic conditions, FAA height restrictions, and a high-water table, the project remains on track for a 2029 completion.

