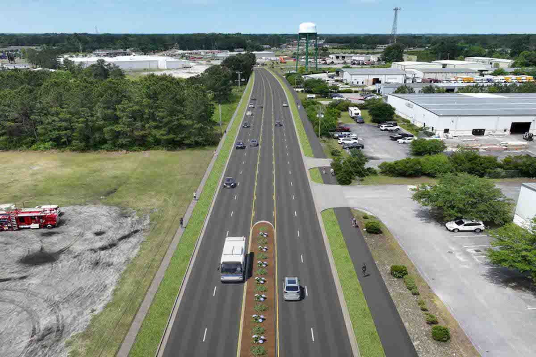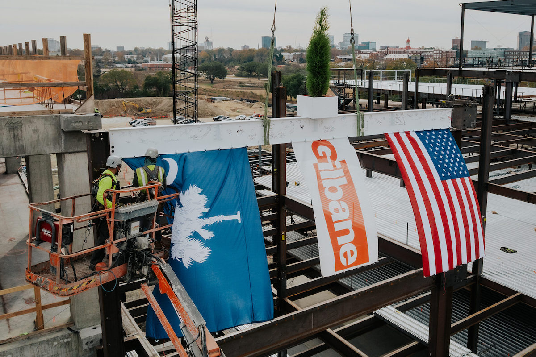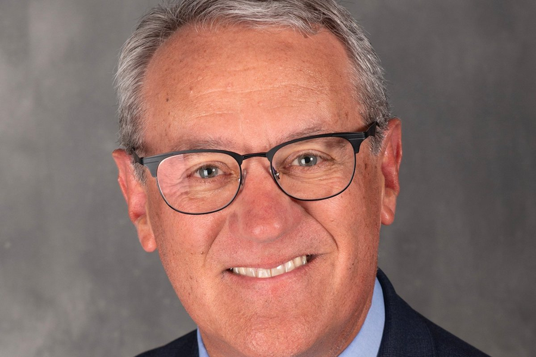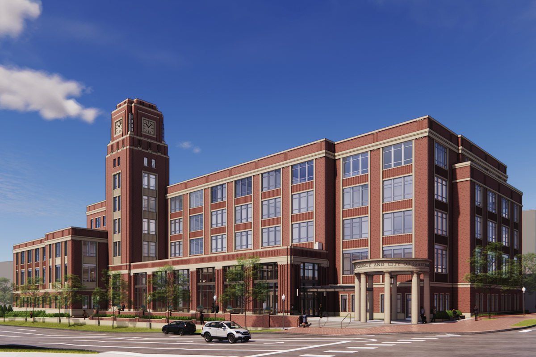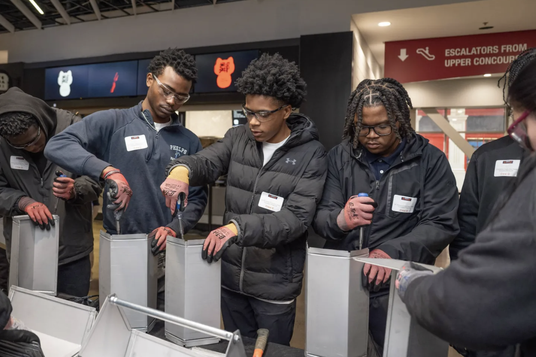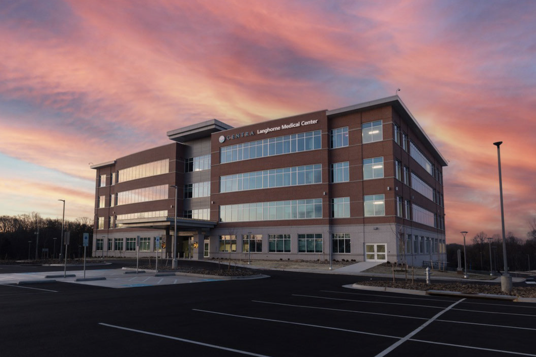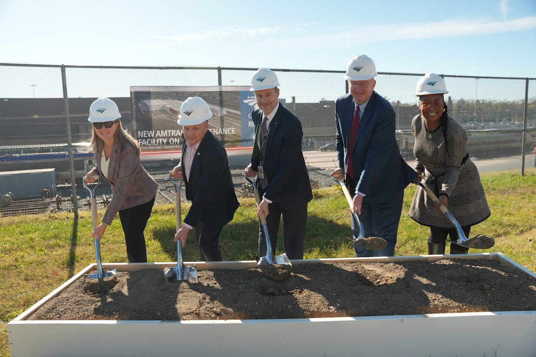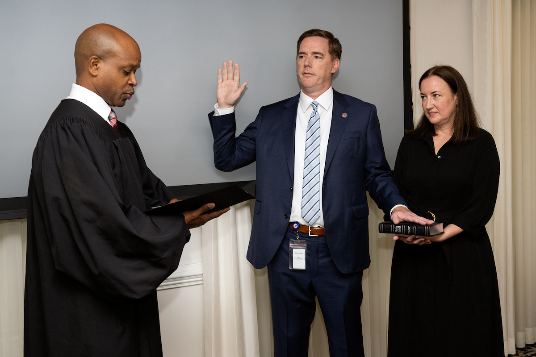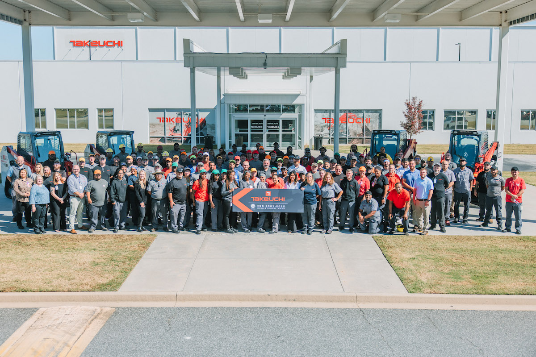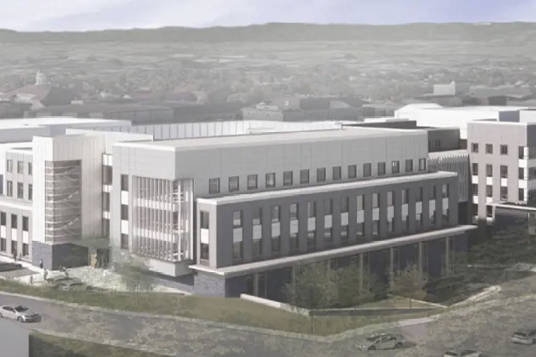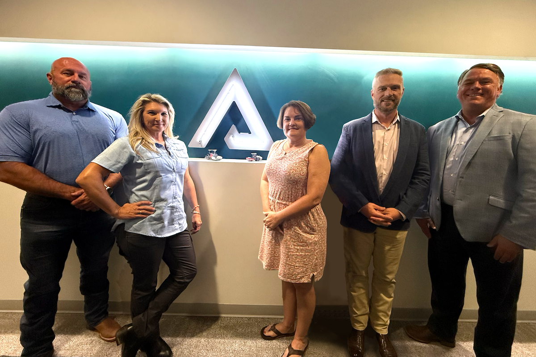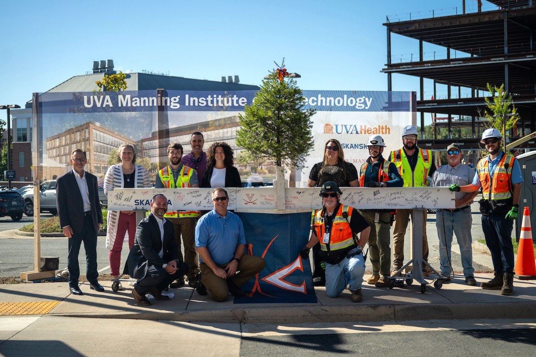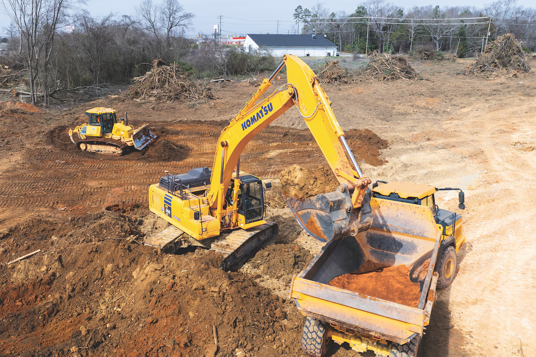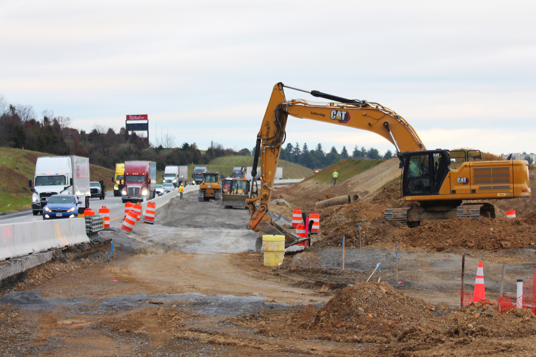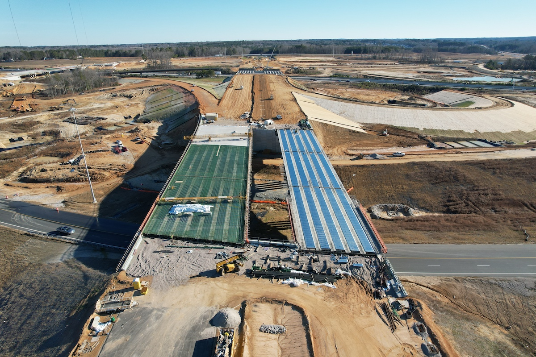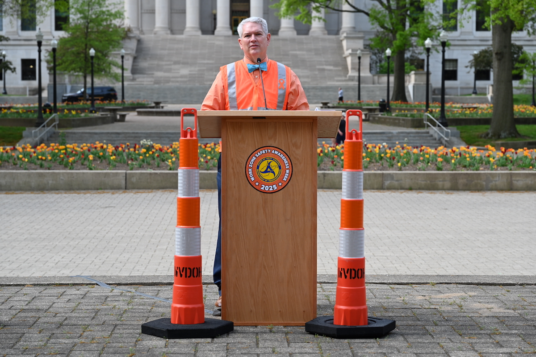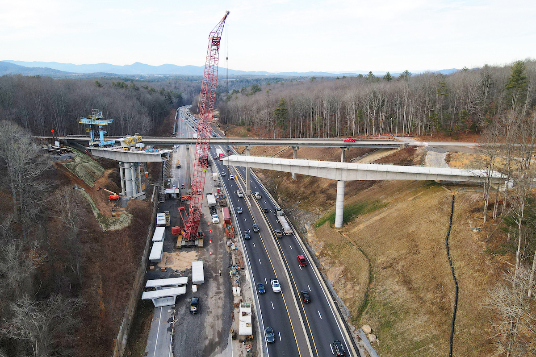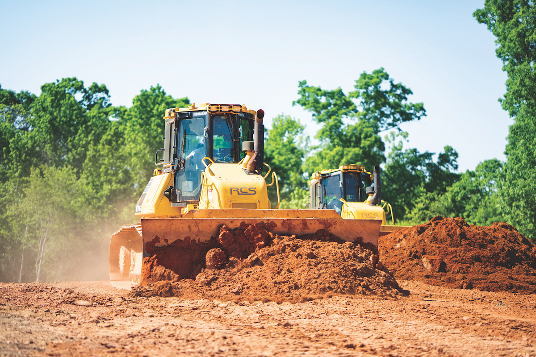ARLINGTON, VA — Skanska, a global development and construction firm, completed construction on 3901 Fairfax, a nine-story, 201,000-square-foot office building with three levels of underground parking in Arlington, Virginia. The future-focused workplace was designed to promote a healthy work lifestyle and provide maximum efficiencies for today’s rapidly changing business environment.
“3901 Fairfax was constructed to redefine the conventional office space, prioritizing materials such as lower carbon concrete and a dedicated outside air system to make the most of the sustainable impact we deliver through our business,” said Dale Kopnitsky, General Manager and Executive Vice President responsible for Skanska’s Washington D.C. building operations. “Using our co-developed Embodied Carbon in Construction Calculator [EC3 tool], embodied carbon came in 31 percent below the 2021 EC3 industry baseline. We’re proud to deliver this dynamic and sustainable workspace to the Rosslyn-Ballston Corridor.”
The project features a free-standing building providing maximum daylight, multiple outdoor spaces, a Dedicated Outside Air System providing 47 percent more fresh air than competing buildings and building code requires, and an enhanced experience for occupants. The flexible design includes versatile floor plates offering occupiers the opportunity to craft a space suited to their needs.
"The dynamic indoor/outdoor spaces at 3901 Fairfax are the ideal setting for fostering innovation and collaboration in one of the most desirable corridors in the D.C. metropolitan area,” said Mark Carroll, Executive Vice President of Skanska USA Commercial Development’s Washington D.C. operations. “In collaboration with Arlington County, we were able to integrate feedback from the surrounding community into 3901 Fairfax’s design and sustainability features to create an impressive building and public space.”
Built with the tenant’s health and well-being in mind, the property’s amenities include a 1,600-square-foot penthouse conference space that leads out to the 3,500-square-foot rooftop terrace, integrated biophilia features, private tenant terraces, a modern 3,600-square-foot fitness facility, 10,000 square feet of ground floor retail space, and an 8,000-square-foot public plaza at street-level.

| Your local Wirtgen America dealer |
|---|
| Dobbs Equipment (SC) |
Designed by Arcadis, 3901 Fairfax is targeting ENERGY STAR, LEED Gold, and WiredScore Gold certifications, and has been named Northern Virginia’s first WELL CORE Precertified office building.
Situated along the amenity-rich Rosslyn-Ballston Corridor, the development is surrounded by restaurants, local retail, and green space, including Quincy Park. The transit-oriented property offers access to I-66 and North Glebe Road and is within three blocks of both the Virginia-GMU Metro Station and the Ballston-MU Metro Station.














